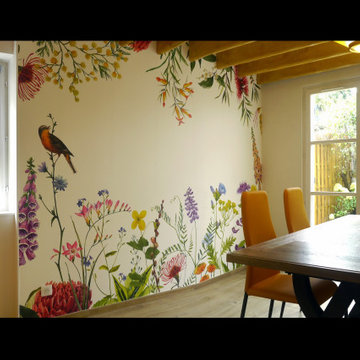ダイニング (表し梁、レンガの暖炉まわり、コンクリートの暖炉まわり、ベージュの床、グレーの床) の写真
絞り込み:
資材コスト
並び替え:今日の人気順
写真 1〜20 枚目(全 68 枚)

Below Buchanan is a basement renovation that feels as light and welcoming as one of our outdoor living spaces. The project is full of unique details, custom woodworking, built-in storage, and gorgeous fixtures. Custom carpentry is everywhere, from the built-in storage cabinets and molding to the private booth, the bar cabinetry, and the fireplace lounge.
Creating this bright, airy atmosphere was no small challenge, considering the lack of natural light and spatial restrictions. A color pallet of white opened up the space with wood, leather, and brass accents bringing warmth and balance. The finished basement features three primary spaces: the bar and lounge, a home gym, and a bathroom, as well as additional storage space. As seen in the before image, a double row of support pillars runs through the center of the space dictating the long, narrow design of the bar and lounge. Building a custom dining area with booth seating was a clever way to save space. The booth is built into the dividing wall, nestled between the support beams. The same is true for the built-in storage cabinet. It utilizes a space between the support pillars that would otherwise have been wasted.
The small details are as significant as the larger ones in this design. The built-in storage and bar cabinetry are all finished with brass handle pulls, to match the light fixtures, faucets, and bar shelving. White marble counters for the bar, bathroom, and dining table bring a hint of Hollywood glamour. White brick appears in the fireplace and back bar. To keep the space feeling as lofty as possible, the exposed ceilings are painted black with segments of drop ceilings accented by a wide wood molding, a nod to the appearance of exposed beams. Every detail is thoughtfully chosen right down from the cable railing on the staircase to the wood paneling behind the booth, and wrapping the bar.

A beautiful dining and kitchen open to the yard and pool in this midcentury modern gem by Kennedy Cole Interior Design.
オレンジカウンティにあるお手頃価格の中くらいなミッドセンチュリースタイルのおしゃれなダイニングキッチン (白い壁、コンクリートの床、コーナー設置型暖炉、レンガの暖炉まわり、グレーの床、表し梁) の写真
オレンジカウンティにあるお手頃価格の中くらいなミッドセンチュリースタイルのおしゃれなダイニングキッチン (白い壁、コンクリートの床、コーナー設置型暖炉、レンガの暖炉まわり、グレーの床、表し梁) の写真

ニューヨークにある高級な小さなビーチスタイルのおしゃれなLDK (白い壁、淡色無垢フローリング、標準型暖炉、レンガの暖炉まわり、ベージュの床、表し梁) の写真

View to double-height dining room
メルボルンにあるラグジュアリーな広いコンテンポラリースタイルのおしゃれなLDK (白い壁、コンクリートの床、薪ストーブ、レンガの暖炉まわり、グレーの床、表し梁、パネル壁) の写真
メルボルンにあるラグジュアリーな広いコンテンポラリースタイルのおしゃれなLDK (白い壁、コンクリートの床、薪ストーブ、レンガの暖炉まわり、グレーの床、表し梁、パネル壁) の写真

Dining Room
ロサンゼルスにある高級な中くらいなミッドセンチュリースタイルのおしゃれなダイニングキッチン (白い壁、淡色無垢フローリング、両方向型暖炉、レンガの暖炉まわり、ベージュの床、表し梁) の写真
ロサンゼルスにある高級な中くらいなミッドセンチュリースタイルのおしゃれなダイニングキッチン (白い壁、淡色無垢フローリング、両方向型暖炉、レンガの暖炉まわり、ベージュの床、表し梁) の写真
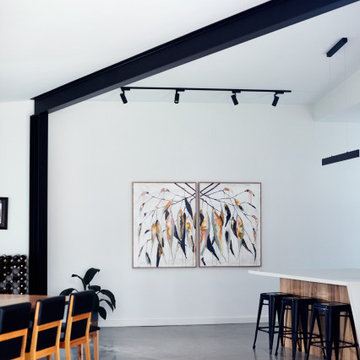
Open plan living, dining and kitchen makes for a beautiful spacious feeling home. The window seat is perfect for reading a book when the weather is poor. These well thought out features really add to the welcoming feel that the house has.
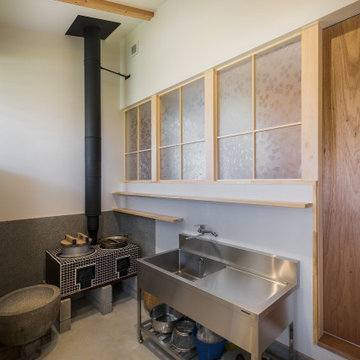
他の地域にある小さなコンテンポラリースタイルのおしゃれな独立型ダイニング (白い壁、コンクリートの床、薪ストーブ、コンクリートの暖炉まわり、グレーの床、表し梁、塗装板張りの壁) の写真

New #contemporary #designs
#lights #light #lightdesign #interiordesign #couches #interiordesigner #interior #architecture #mainlinepa #montco #makeitmontco #conshy #balacynwyd #gladwynepa #home #designinspiration #manayunk #flowers #nature #philadelphia #chandelier #pendants #detailslighting #furniture #chairs #vintage
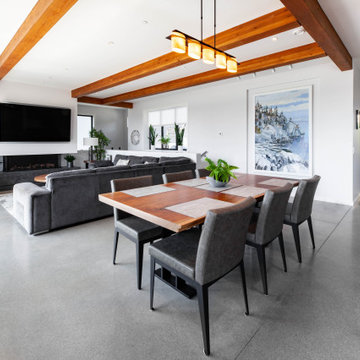
バンクーバーにある高級な広いコンテンポラリースタイルのおしゃれなダイニングキッチン (白い壁、コンクリートの床、標準型暖炉、コンクリートの暖炉まわり、グレーの床、表し梁) の写真

土間から1段上がった、小上がりのダイニングの向こうにキッチン、ラウンジ(オーディオルーム)が見える。
(写真:西川公朗)
他の地域にある高級な中くらいなトラディショナルスタイルのおしゃれなLDK (白い壁、コンクリートの床、グレーの床、表し梁、薪ストーブ、コンクリートの暖炉まわり) の写真
他の地域にある高級な中くらいなトラディショナルスタイルのおしゃれなLDK (白い壁、コンクリートの床、グレーの床、表し梁、薪ストーブ、コンクリートの暖炉まわり) の写真
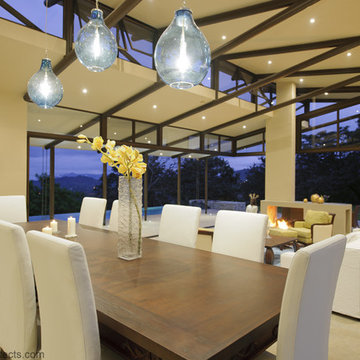
Photo © Julian Trejos
中くらいなコンテンポラリースタイルのおしゃれなLDK (黄色い壁、コンクリートの床、両方向型暖炉、コンクリートの暖炉まわり、グレーの床、表し梁) の写真
中くらいなコンテンポラリースタイルのおしゃれなLDK (黄色い壁、コンクリートの床、両方向型暖炉、コンクリートの暖炉まわり、グレーの床、表し梁) の写真
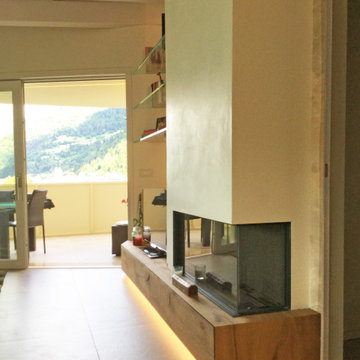
他の地域にある高級な広いモダンスタイルのおしゃれなLDK (白い壁、磁器タイルの床、標準型暖炉、コンクリートの暖炉まわり、グレーの床、表し梁) の写真
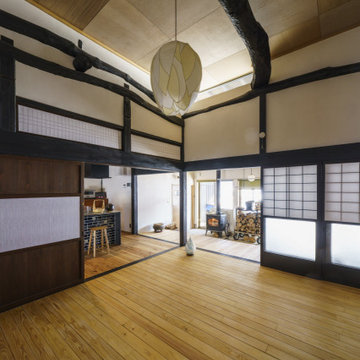
寒さ厳しい雪国山形の自然の中に
築100年の古民家が、永いあいだ空き家となっていました。
その家に、もう一度命を吹き込んだのは
自然と共に生きる暮らしを夢見たご家族です。
雄大な自然に囲まれた環境を活かし、
季節ごとの風の道と陽当りを調べあげ
ご家族と一緒に間取りを考え
家の中から春夏秋冬の風情を楽しめるように作りました。
「自然と共に生きる暮らし」をコンセプトに
古民家の歴史ある美しさを残しつつ現代の新しい快適性も取り入れ、
新旧をちょうどよく調和させた古民家に蘇らせました。
リフォーム:古民家再生
築年数:100年以上
竣工:2021年1月
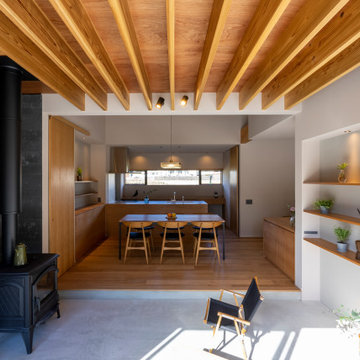
自然と共に暮らす家-薪ストーブとアウトドアリビング
木造2階建ての一戸建て・アウトドアリビング・土間リビング・薪ストーブ・吹抜のある住宅。
田園風景の中で、「建築・デザイン」×「自然・アウトドア」が融合し、「豊かな暮らし」を実現する住まいです。
他の地域にあるモダンスタイルのおしゃれなLDK (白い壁、コンクリートの床、薪ストーブ、コンクリートの暖炉まわり、グレーの床、表し梁、壁紙) の写真
他の地域にあるモダンスタイルのおしゃれなLDK (白い壁、コンクリートの床、薪ストーブ、コンクリートの暖炉まわり、グレーの床、表し梁、壁紙) の写真
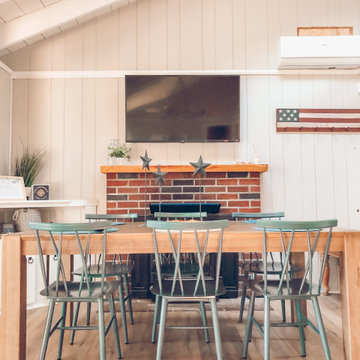
Open dining area
ポートランド(メイン)にあるビーチスタイルのおしゃれなダイニング (白い壁、ラミネートの床、全タイプの暖炉、レンガの暖炉まわり、グレーの床、表し梁、パネル壁) の写真
ポートランド(メイン)にあるビーチスタイルのおしゃれなダイニング (白い壁、ラミネートの床、全タイプの暖炉、レンガの暖炉まわり、グレーの床、表し梁、パネル壁) の写真
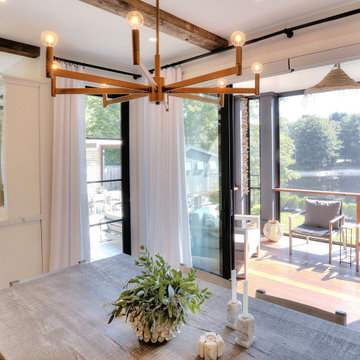
ブリッジポートにある高級な中くらいなトランジショナルスタイルのおしゃれなLDK (白い壁、淡色無垢フローリング、標準型暖炉、コンクリートの暖炉まわり、ベージュの床、表し梁) の写真
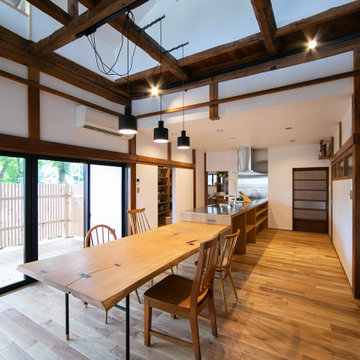
70年という月日を守り続けてきた農家住宅のリノベーション
建築当時の強靭な軸組みを活かし、新しい世代の住まい手の想いのこもったリノベーションとなった
夏は熱がこもり、冬は冷たい隙間風が入る環境から
開口部の改修、断熱工事や気密をはかり
夏は風が通り涼しく、冬は暖炉が燈り暖かい室内環境にした
空間動線は従来人寄せのための二間と奥の間を一体として家族の団欒と仲間と過ごせる動線とした
北側の薄暗く奥まったダイニングキッチンが明るく開放的な造りとなった
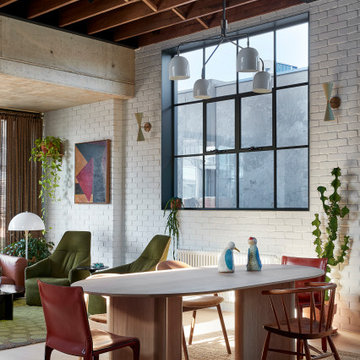
Soaring ceiling height in the dining room
メルボルンにあるラグジュアリーな広いコンテンポラリースタイルのおしゃれなLDK (白い壁、淡色無垢フローリング、薪ストーブ、レンガの暖炉まわり、ベージュの床、表し梁、レンガ壁) の写真
メルボルンにあるラグジュアリーな広いコンテンポラリースタイルのおしゃれなLDK (白い壁、淡色無垢フローリング、薪ストーブ、レンガの暖炉まわり、ベージュの床、表し梁、レンガ壁) の写真
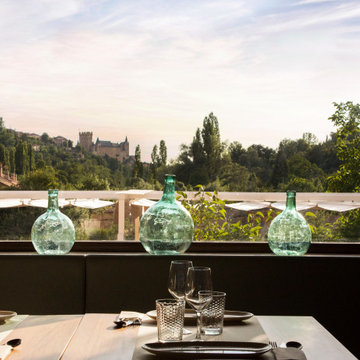
Os presentamos el último proyecto terminado en Segovia, un lugar de encuentro que cuenta con diferentes espacios y ambientes para cada momento. Un lugar para disfrutar con la familia y sentirse cómodo.
ダイニング (表し梁、レンガの暖炉まわり、コンクリートの暖炉まわり、ベージュの床、グレーの床) の写真
1
