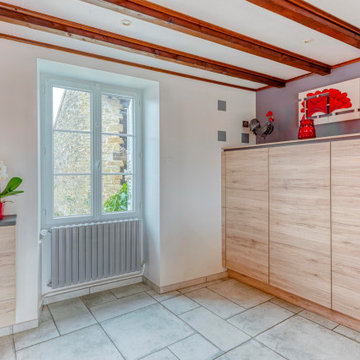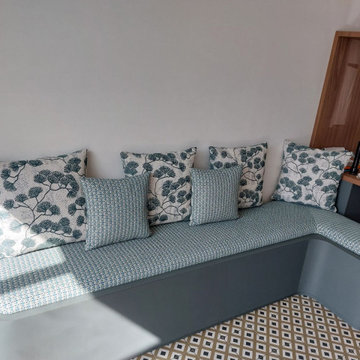ベージュの、グレーのダイニング (表し梁、セラミックタイルの床、ライムストーンの床) の写真
絞り込み:
資材コスト
並び替え:今日の人気順
写真 1〜20 枚目(全 33 枚)

The clients' reproduction Frank Lloyd Wright Floor Lamp and MCM furnishings complete this seating area in the dining room nook. This area used to be an exterior porch, but was enclosed to make the current dining room larger. In the dining room, we added a walnut bar with an antique gold toekick and antique gold hardware, along with an enclosed tall walnut cabinet for storage. The tall dining room cabinet also conceals a vertical steel structural beam, while providing valuable storage space. The walnut bar and dining cabinets breathe new life into the space and echo the tones of the wood walls and cabinets in the adjoining kitchen and living room. Finally, our design team finished the space with MCM furniture, art and accessories.

Beautiful Spanish tile details are present in almost
every room of the home creating a unifying theme
and warm atmosphere. Wood beamed ceilings
converge between the living room, dining room,
and kitchen to create an open great room. Arched
windows and large sliding doors frame the amazing
views of the ocean.
Architect: Beving Architecture
Photographs: Jim Bartsch Photographer
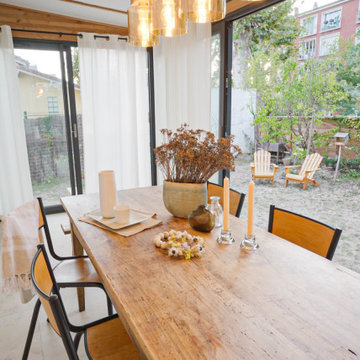
Une salle à manger entre intérieur et extérieur intimisée par de légers voilages.
トゥールーズにある高級な中くらいなコンテンポラリースタイルのおしゃれなLDK (グレーの壁、セラミックタイルの床、ベージュの床、表し梁) の写真
トゥールーズにある高級な中くらいなコンテンポラリースタイルのおしゃれなLDK (グレーの壁、セラミックタイルの床、ベージュの床、表し梁) の写真
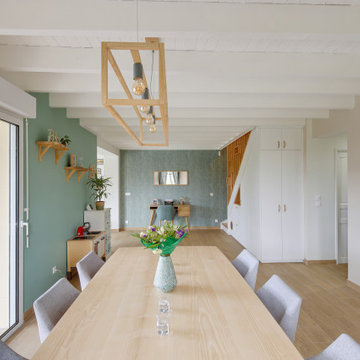
ボルドーにあるお手頃価格の広い北欧スタイルのおしゃれなダイニング (ベージュの壁、セラミックタイルの床、薪ストーブ、茶色い床、表し梁) の写真
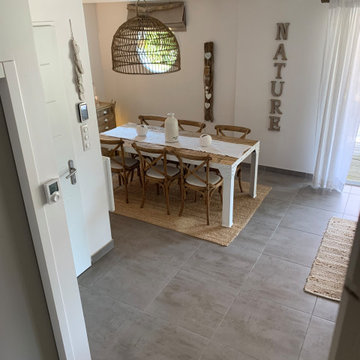
Maison de vacance dans les Landes
ボルドーにある高級な中くらいなビーチスタイルのおしゃれなLDK (白い壁、セラミックタイルの床、暖炉なし、グレーの床、表し梁) の写真
ボルドーにある高級な中くらいなビーチスタイルのおしゃれなLDK (白い壁、セラミックタイルの床、暖炉なし、グレーの床、表し梁) の写真
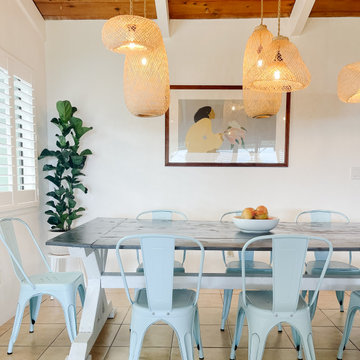
Modern Costal Dining Room. Collection of Rattan pendant lights highlight the gorgeous tongue and groove ceiling. Clean crisp white walls allow for a calm backdrop for the tiffany blue chairs to pop and the feature art to remain the focal point.
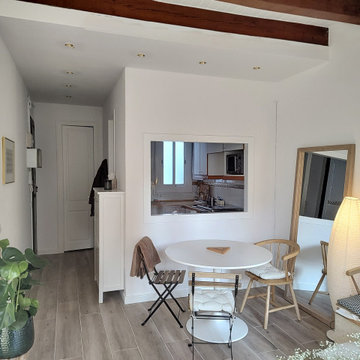
Puesta a punto de un piso en el centro de Barcelona. Los cambios se basaron en pintura, cambio de pavimentos, cambios de luminarias y enchufes, y decoración.
El pavimento escogido fue porcelánico en lamas acabado madera en tono medio. Para darle más calidez y que en invierno el suelo no esté frío se complementó con alfombras de pelo suave, largo medio en tono natural.
Al ser los textiles muy importantes se colocaron cortinas de lino beige, y la ropa de cama en color blanco.
el mobiliario se escogió en su gran mayoría de madera.
El punto final se lo llevan los marcos de fotos y gran espejo en el comedor.
El cambio de look de cocina se consiguió con la pintura del techo, pintar la cenefa por encima del azulejo, pintar los tubos que quedaban a la vista, cambiar la iluminación y utilizar cortinas de lino para tapar las zonas abiertas
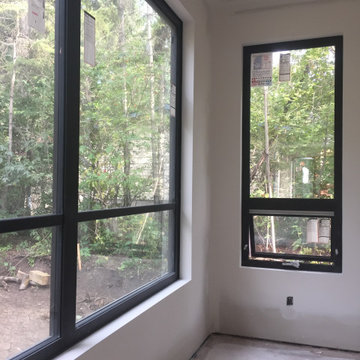
Custom dining room with painted ceilings, built in bar and wine display.
エドモントンにあるラグジュアリーな巨大なモダンスタイルのおしゃれなダイニングキッチン (グレーの壁、セラミックタイルの床、暖炉なし、白い床、表し梁) の写真
エドモントンにあるラグジュアリーな巨大なモダンスタイルのおしゃれなダイニングキッチン (グレーの壁、セラミックタイルの床、暖炉なし、白い床、表し梁) の写真
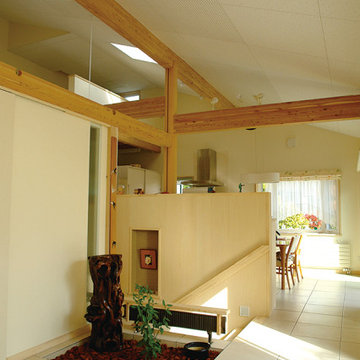
リビングからの景色
玄関からの階段とダイニングルームが見える。
手前の緑は、レモンの樹
奥には、ロフトが見える。
他の地域にある低価格の広いモダンスタイルのおしゃれなLDK (ベージュの壁、セラミックタイルの床、ベージュの床、表し梁、壁紙、ベージュの天井) の写真
他の地域にある低価格の広いモダンスタイルのおしゃれなLDK (ベージュの壁、セラミックタイルの床、ベージュの床、表し梁、壁紙、ベージュの天井) の写真
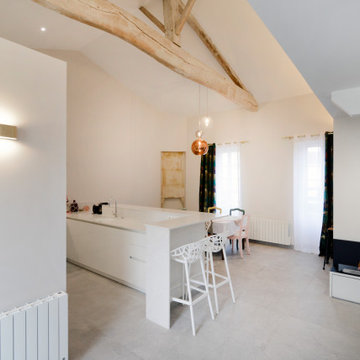
Le plafond déposé, offre désormais un volume cathédrale à cette salle à manger très lumineuse.
Crédit Photo Studio Philippe Mazere
他の地域にあるお手頃価格の広いコンテンポラリースタイルのおしゃれなダイニング (ベージュの壁、セラミックタイルの床、横長型暖炉、表し梁) の写真
他の地域にあるお手頃価格の広いコンテンポラリースタイルのおしゃれなダイニング (ベージュの壁、セラミックタイルの床、横長型暖炉、表し梁) の写真
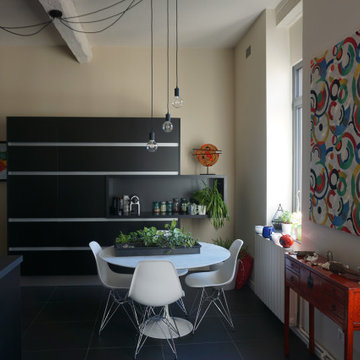
Coin salle à manger dans une grande pièce de vie, baigné de lumière.
Les blancs des murs et plafond ont été choisis avec soin pour donner une sensation d'espace chaleureux, le plus naturel possible, à la demande de la cliente.
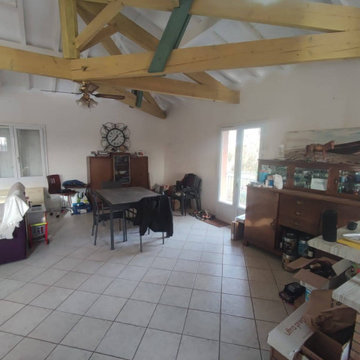
Ce client voulais refaire tous les espaces jours de leur nouvelle maison.
La demande:
-Remplacer la cheminée par un poêle à bois/granules
- Fermer la descente d'escalier vers le sous-sol pour sécuriser (enfants, chiens, etc)
- Esprit verrière de la descente d'escalier pour laisser passer la lumière et ne pas avoir un effet bloc
-Ambiance "industriel cocooning" avec utilisation du bois, métal noir, avec un ajout de déco/matières plus chaleureuses
- Utilisation de la couleur vert sauge
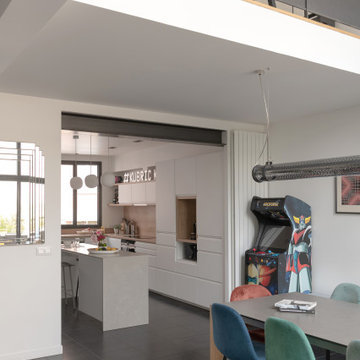
ouverture cuisine sur salle à manger et mezzanine
パリにあるお手頃価格の広いエクレクティックスタイルのおしゃれなダイニングキッチン (白い壁、セラミックタイルの床、黒い床、表し梁) の写真
パリにあるお手頃価格の広いエクレクティックスタイルのおしゃれなダイニングキッチン (白い壁、セラミックタイルの床、黒い床、表し梁) の写真
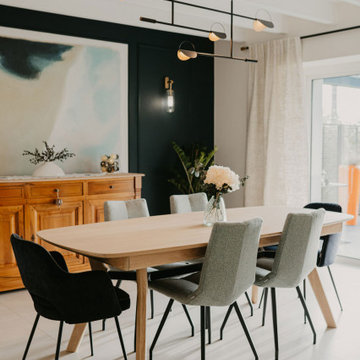
Dans la salle à manger, le papier peint panoramique présenté comme une œuvre d’art dans son musée, et encadré par les moulures s’affiche fièrement au fond de la pièce.
Le buffet et l’ensemble table/chaises s’accordent parfaitement avec les teintes douces et le motif vaporeux de ce tableau en arrière plan.
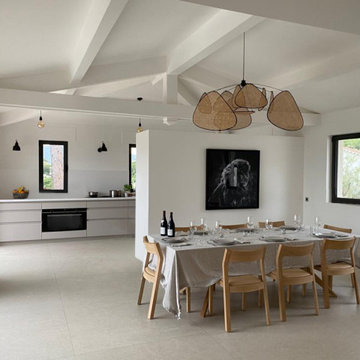
A table ! Tout au fond, la cuisine en U est réalisée sur mesure. La plan de travail est en Corian.
パリにあるラグジュアリーな巨大なコンテンポラリースタイルのおしゃれなLDK (ベージュの壁、セラミックタイルの床、暖炉なし、ベージュの床、表し梁) の写真
パリにあるラグジュアリーな巨大なコンテンポラリースタイルのおしゃれなLDK (ベージュの壁、セラミックタイルの床、暖炉なし、ベージュの床、表し梁) の写真
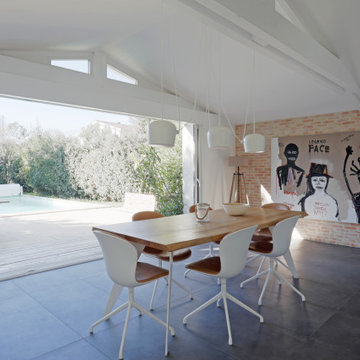
Ouverture sur l'extérieur
Baies vitrées à galandage
ボルドーにある高級な広いコンテンポラリースタイルのおしゃれなダイニング (マルチカラーの壁、セラミックタイルの床、暖炉なし、グレーの床、表し梁、レンガ壁) の写真
ボルドーにある高級な広いコンテンポラリースタイルのおしゃれなダイニング (マルチカラーの壁、セラミックタイルの床、暖炉なし、グレーの床、表し梁、レンガ壁) の写真
ベージュの、グレーのダイニング (表し梁、セラミックタイルの床、ライムストーンの床) の写真
1

