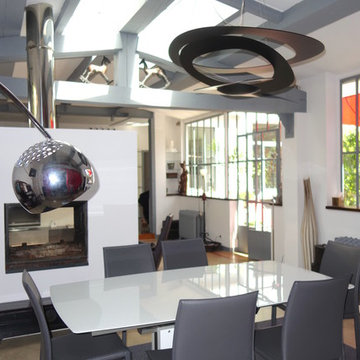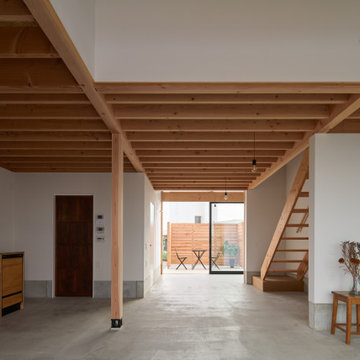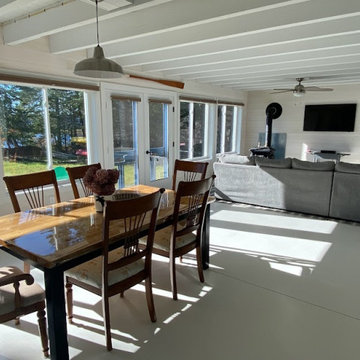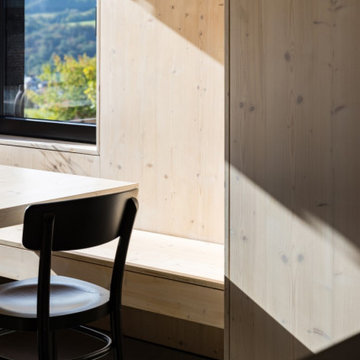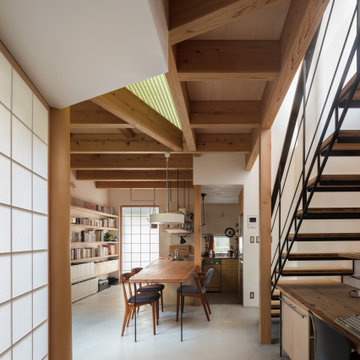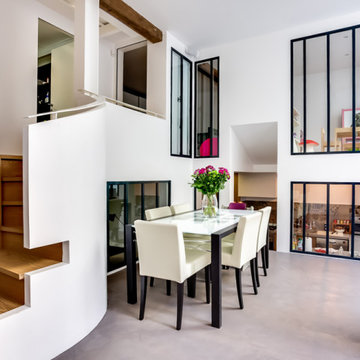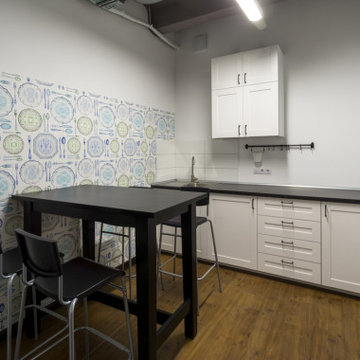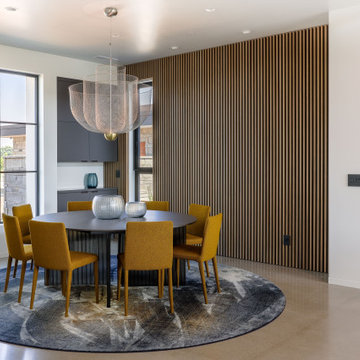ダイニング (表し梁、板張り天井、コンクリートの床、リノリウムの床) の写真
絞り込み:
資材コスト
並び替え:今日の人気順
写真 161〜180 枚目(全 345 枚)
1/5
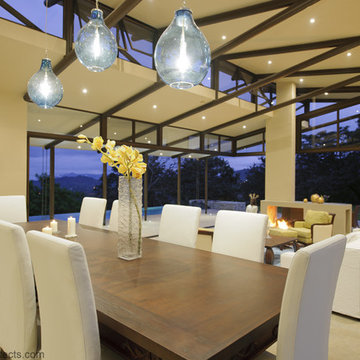
Photo © Julian Trejos
中くらいなコンテンポラリースタイルのおしゃれなLDK (黄色い壁、コンクリートの床、両方向型暖炉、コンクリートの暖炉まわり、グレーの床、表し梁) の写真
中くらいなコンテンポラリースタイルのおしゃれなLDK (黄色い壁、コンクリートの床、両方向型暖炉、コンクリートの暖炉まわり、グレーの床、表し梁) の写真
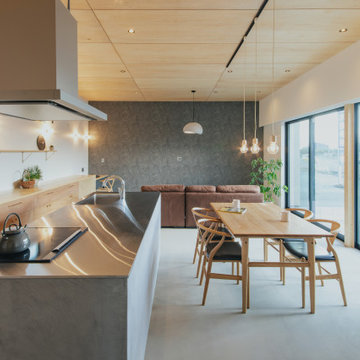
お施主様のご希望は「広々としたリビング」と「ファミリークローゼット」。
家族同士のふれあいとプライベートを両立する、おおらかな住まいになりました。
他の地域にある高級な中くらいなモダンスタイルのおしゃれなダイニング (白い壁、コンクリートの床、暖炉なし、グレーの床、板張り天井、壁紙、ベージュの天井) の写真
他の地域にある高級な中くらいなモダンスタイルのおしゃれなダイニング (白い壁、コンクリートの床、暖炉なし、グレーの床、板張り天井、壁紙、ベージュの天井) の写真
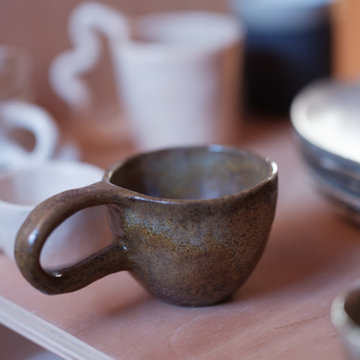
Projet de Tiny House sur les toits de Paris, avec 17m² pour 4 !
パリにある高級な小さなアジアンスタイルのおしゃれなLDK (コンクリートの床、白い床、板張り天井、板張り壁) の写真
パリにある高級な小さなアジアンスタイルのおしゃれなLDK (コンクリートの床、白い床、板張り天井、板張り壁) の写真
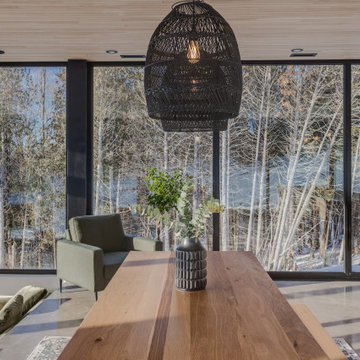
La salle à manger de La Scandinave de l'Étang, nichée entre la cuisine et le salon, est entourée de fenêtres du sol au plafond. Le sol en béton et le plafond en planches de chêne ajoutent une touche moderne à cet espace lumineux, créant un cadre élégant pour des repas mémorables.
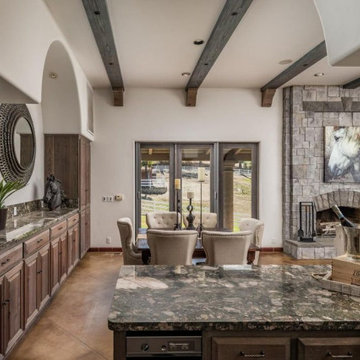
In this open concept dining area in this custom Mediterranean, we went with a rustic look to accentuate the beams and woodwork.
サクラメントにあるお手頃価格の中くらいな地中海スタイルのおしゃれなダイニング (白い壁、コンクリートの床、標準型暖炉、石材の暖炉まわり、茶色い床、表し梁) の写真
サクラメントにあるお手頃価格の中くらいな地中海スタイルのおしゃれなダイニング (白い壁、コンクリートの床、標準型暖炉、石材の暖炉まわり、茶色い床、表し梁) の写真

ニューカッスルにある高級な中くらいなコンテンポラリースタイルのおしゃれなLDK (茶色い壁、コンクリートの床、グレーの床、表し梁、羽目板の壁) の写真
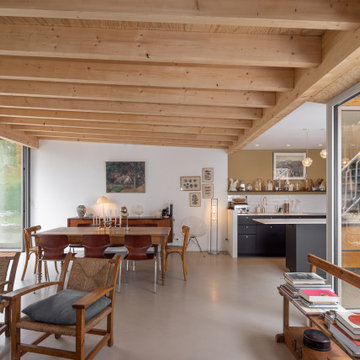
他の地域にある中くらいなコンテンポラリースタイルのおしゃれなダイニング (白い壁、コンクリートの床、暖炉なし、ベージュの床、板張り天井) の写真
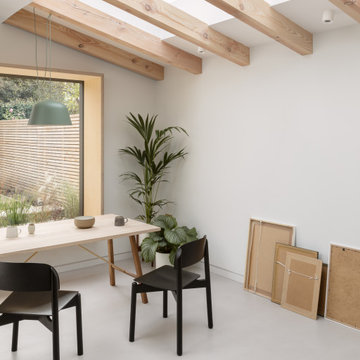
In this serene dining space, the harmony of Scandinavian design principles is palpable. Above, the natural beauty of Douglas Fir beams stretches across the ceiling, their warm, organic lines juxtaposing the cool neutrality of the grey microcement floor below. The beams draw the eye upward, while the skylights carve out pockets of sky, allowing daylight to cascade over the minimalist tableau. A sleek dining table, flanked by modern chairs, anchors the room, inviting intimate gatherings bathed in the soft glow of the pendant light. Verdant greenery adds a fresh vitality, contrasting the muted tones. In the corner, art leans casually against the wall, awaiting its place in this home that celebrates simplicity, light, and the art of understated elegance.
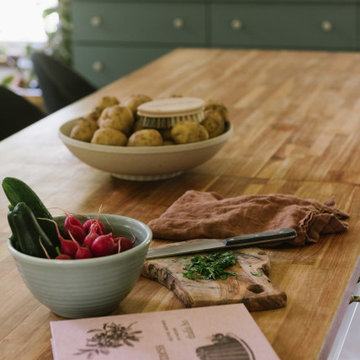
Butcher Block Countertops Lumber Liquidators
Kitchen Island IKEA
ワシントンD.C.にある小さなラスティックスタイルのおしゃれなダイニングキッチン (白い壁、コンクリートの床、薪ストーブ、グレーの床、表し梁) の写真
ワシントンD.C.にある小さなラスティックスタイルのおしゃれなダイニングキッチン (白い壁、コンクリートの床、薪ストーブ、グレーの床、表し梁) の写真
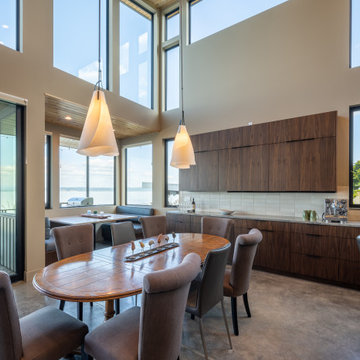
View towards dining space.
シアトルにある高級な中くらいなコンテンポラリースタイルのおしゃれなLDK (白い壁、コンクリートの床、標準型暖炉、石材の暖炉まわり、グレーの床、板張り天井) の写真
シアトルにある高級な中くらいなコンテンポラリースタイルのおしゃれなLDK (白い壁、コンクリートの床、標準型暖炉、石材の暖炉まわり、グレーの床、板張り天井) の写真
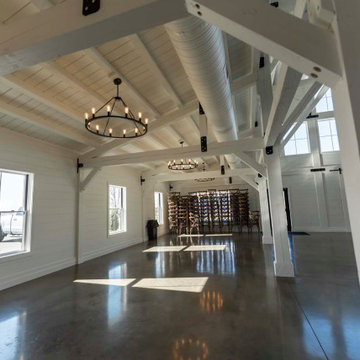
Post and beam open concept wedding venue great room
ラグジュアリーな巨大なラスティックスタイルのおしゃれなLDK (白い壁、コンクリートの床、グレーの床、表し梁) の写真
ラグジュアリーな巨大なラスティックスタイルのおしゃれなLDK (白い壁、コンクリートの床、グレーの床、表し梁) の写真
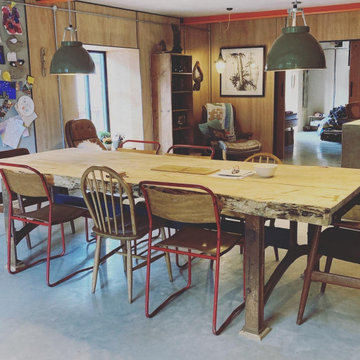
Three meter table that can seat 12. The table legs are a old steel workbench base and was found in the barn before it was converted. The table top was sourced from a local tree that had to be removed.
The lights were sourced from a UK manufacturer.
ダイニング (表し梁、板張り天井、コンクリートの床、リノリウムの床) の写真
9
