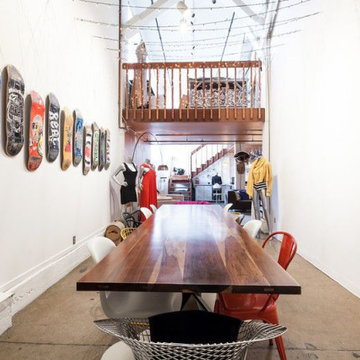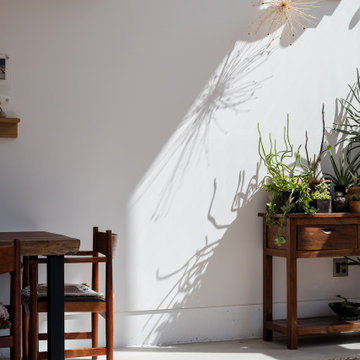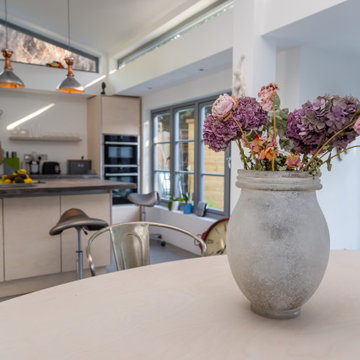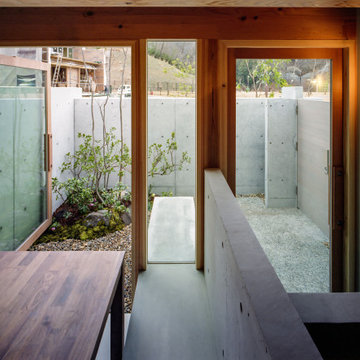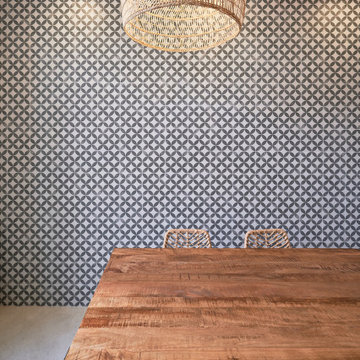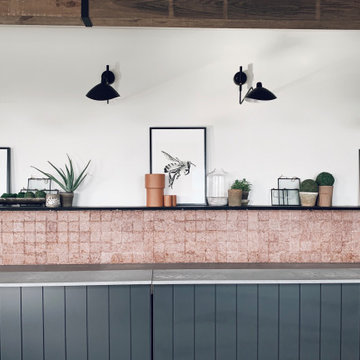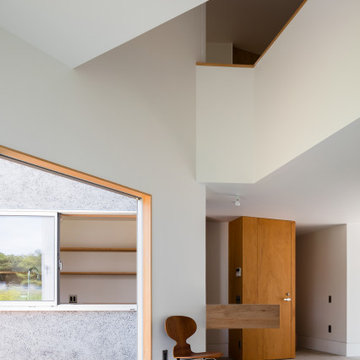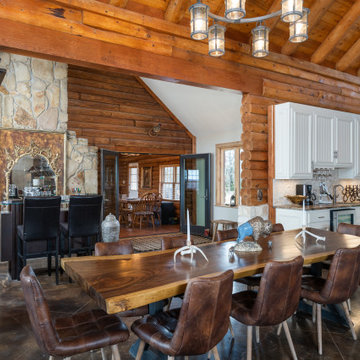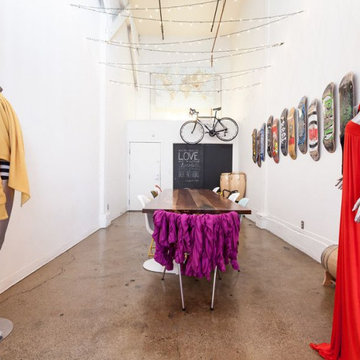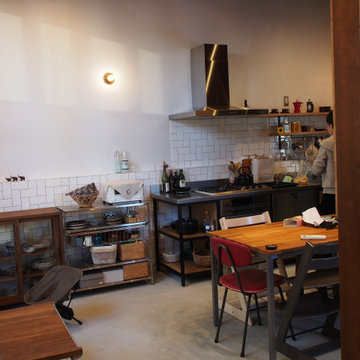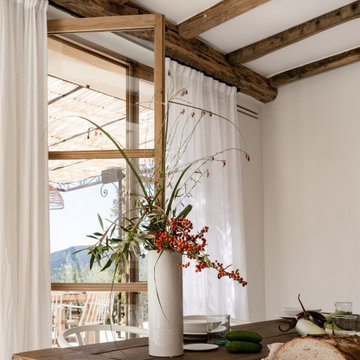ダイニング (表し梁、クロスの天井、コンクリートの床) の写真
絞り込み:
資材コスト
並び替え:今日の人気順
写真 121〜140 枚目(全 233 枚)
1/4
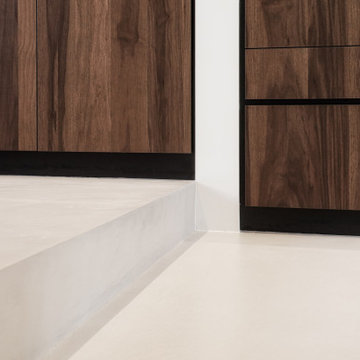
Microtopping Ideal Work, consente di creare raffinate superfici materiche e continue, cioè senza fughe. Di grande valore architettonico, lo spazio creato si amplia acquisendo profondità, armonia e leggerezza.
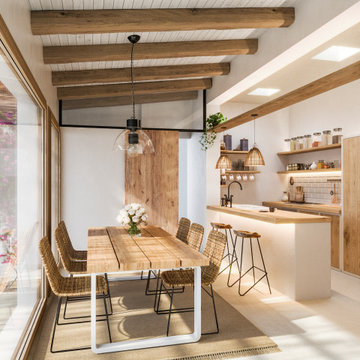
Se plantea una vivienda que produce más energía de la que gasta, con un diseño Passivehaus y una instalación fotovoltaica que produce la poca energía que necesita. Para reorientar la casa se modifica la distribución, llevando los salones al este, para abrirlos al jardín y al mar, al lado del dormitorio principal, situando la cocina y el comedor en la zona central de la vivienda. La terraza frente al puerto se protege con un muro alto y un acristalamiento con protección contra el ruido, para crear un patio recogido y en sombra, pero permitiendo la vista del faro y del castillo. Los exteriores se rediseñan para crear diferentes ambientes protegidos que permitan disfrutar del mar, además de crear una piscina natural, depurada por plantas, con las mejores vistas de la casa.
Con esta actuación convertimos el problema de la cercanía del puerto en una oportunidad, ya que la vivienda recupera su esplendor original, convirtiéndose en una villa exclusiva y ecológica en primera línea de mar y en el casco urbano de la ciudad de Ibiza.
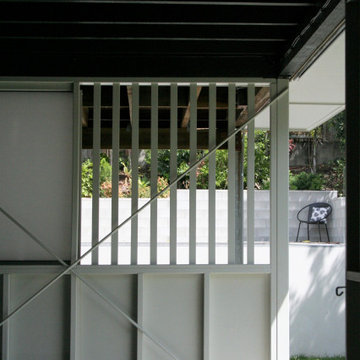
With views out to the pool area, this internal space is flexible in terms of use. Dining area, play room or yoga space, this space can be breezy and sunny with the doors and screens open, or cool and shaded with the doors closed.
Being built in a flood zone, the walls are required to be single skin construction. With structure on display, neat construction is essential.
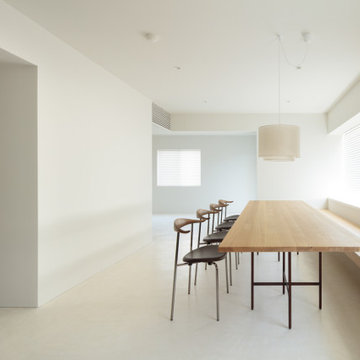
他の地域にある高級な中くらいな北欧スタイルのおしゃれなダイニング (白い壁、コンクリートの床、暖炉なし、白い床、クロスの天井、壁紙、白い天井) の写真
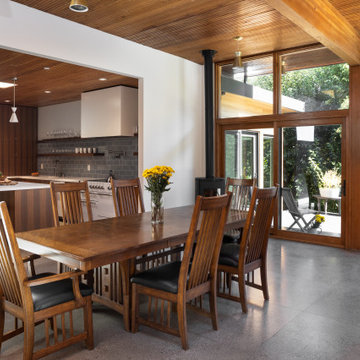
View of mid-century modern dining space with exposed wood beams & ceiling, concrete floors & large glazing with nature views.
サンフランシスコにあるミッドセンチュリースタイルのおしゃれなダイニング (コンクリートの床、表し梁、グレーの床) の写真
サンフランシスコにあるミッドセンチュリースタイルのおしゃれなダイニング (コンクリートの床、表し梁、グレーの床) の写真
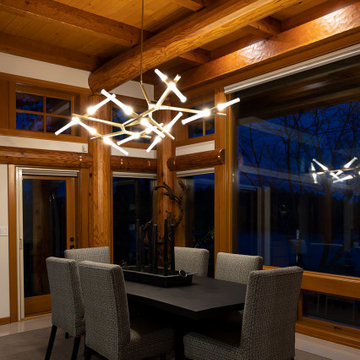
Remote luxury living on the spectacular island of Cortes, this main living, lounge, dining, and kitchen is an open concept with tall ceilings and expansive glass to allow all those gorgeous coastal views and natural light to flood the space. Particular attention was focused on high end textiles furniture, feature lighting, and cozy area carpets.
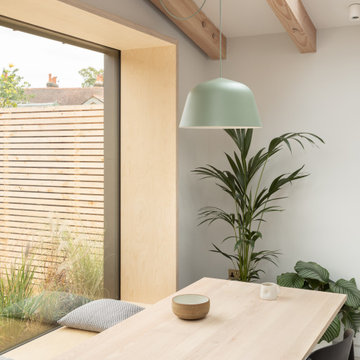
This image captures a calm and inviting corner of a kitchen that exudes a sense of modern minimalism. Underfoot, the sleek microcement flooring provides a continuous, smooth surface that complements the room's clean lines and neutral palette. The dining area is defined by a Scandinavian-inspired table crafted from light birch wood, which harmonizes with the custom birch plywood cabinetry and shelving along the wall. A matte black chair adds a touch of contemporary elegance to the setting. Natural light streams in through the expansive window, framing a view of the serene outdoor wooden slat fencing and softening the space with a warm glow. A potted tropical plant stands tall in the corner, injecting a lively burst of greenery, while a large, pastel green pendant lamp hangs gracefully above the table, its colour echoing the tranquillity of the setting. The overall atmosphere is one of stylish simplicity and peaceful living.
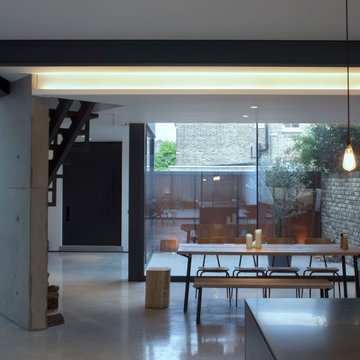
New glazing in the form of large fixed and sliding panels and windows have been introduced, further improving natural light and views. The ground floor was lowered and reinstated as an exposed concrete slab continuing outside to the front courtyard and rear garden.
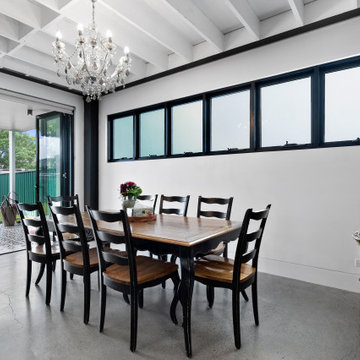
Part of a massive open planned area which includes Dinning, Lounge,Kitchen and butlers pantry.
Polished concrete through out with exposed steel and Timber beams.
ダイニング (表し梁、クロスの天井、コンクリートの床) の写真
7
