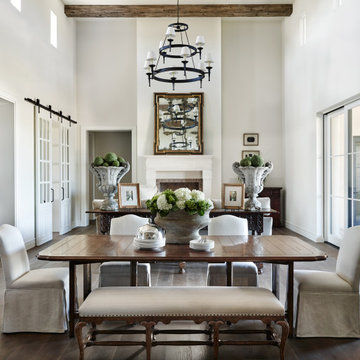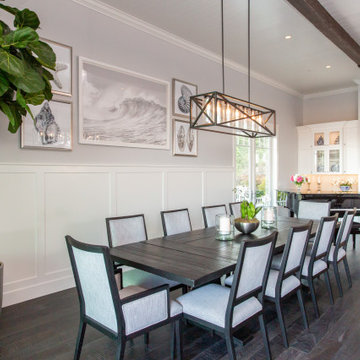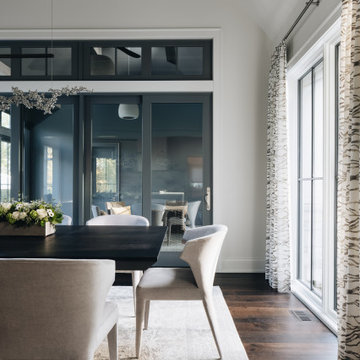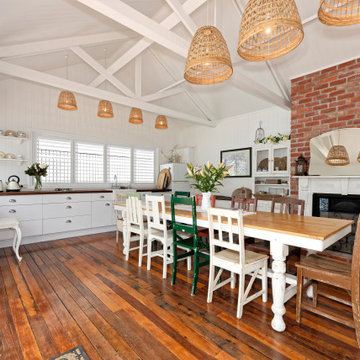グレーのダイニング (表し梁、三角天井、濃色無垢フローリング) の写真
絞り込み:
資材コスト
並び替え:今日の人気順
写真 1〜20 枚目(全 45 枚)
1/5

Custom lake living at its finest, this Michigan property celebrates family living with contemporary spaces that embrace entertaining, sophistication, and fine living. The property embraces its location, nestled amongst the woods, and looks out towards an expansive lake.
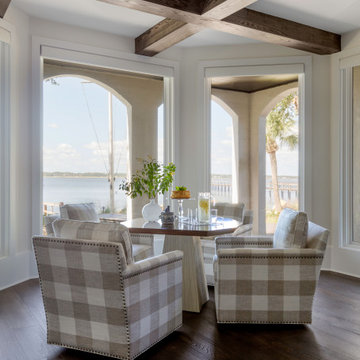
Photo: Jessie Preza Photography
ジャクソンビルにある広い地中海スタイルのおしゃれなダイニング (濃色無垢フローリング、茶色い床、表し梁) の写真
ジャクソンビルにある広い地中海スタイルのおしゃれなダイニング (濃色無垢フローリング、茶色い床、表し梁) の写真

グランドラピッズにあるトランジショナルスタイルのおしゃれなダイニングキッチン (濃色無垢フローリング、標準型暖炉、金属の暖炉まわり、茶色い床、グレーの壁、三角天井) の写真
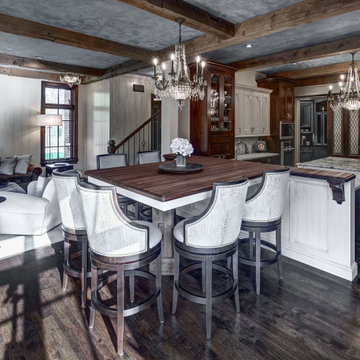
Chef's kitchen
シカゴにあるトラディショナルスタイルのおしゃれなLDK (グレーの壁、濃色無垢フローリング、茶色い床、表し梁) の写真
シカゴにあるトラディショナルスタイルのおしゃれなLDK (グレーの壁、濃色無垢フローリング、茶色い床、表し梁) の写真

シアトルにあるトランジショナルスタイルのおしゃれなLDK (青い壁、濃色無垢フローリング、標準型暖炉、レンガの暖炉まわり、茶色い床、塗装板張りの天井、三角天井) の写真
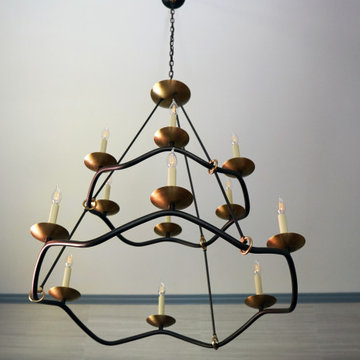
Download our free ebook, Creating the Ideal Kitchen. DOWNLOAD NOW
The homeowner and his wife had lived in this beautiful townhome in Oak Brook overlooking a small lake for over 13 years. The home is open and airy with vaulted ceilings and full of mementos from world adventures through the years, including to Cambodia, home of their much-adored sponsored daughter. The home, full of love and memories was host to a growing extended family of children and grandchildren. This was THE place. When the homeowner’s wife passed away suddenly and unexpectedly, he became determined to create a space that would continue to welcome and host his family and the many wonderful family memories that lay ahead but with an eye towards functionality.
We started out by evaluating how the space would be used. Cooking and watching sports were key factors. So, we shuffled the current dining table into a rarely used living room whereby enlarging the kitchen. The kitchen now houses two large islands – one for prep and the other for seating and buffet space. We removed the wall between kitchen and family room to encourage interaction during family gatherings and of course a clear view to the game on TV. We also removed a dropped ceiling in the kitchen, and wow, what a difference.
Next, we added some drama with a large arch between kitchen and dining room creating a stunning architectural feature between those two spaces. This arch echoes the shape of the large arch at the front door of the townhome, providing drama and significance to the space. The kitchen itself is large but does not have much wall space, which is a common challenge when removing walls. We added a bit more by resizing the double French doors to a balcony at the side of the house which is now just a single door. This gave more breathing room to the range wall and large stone hood but still provides access and light.
We chose a neutral pallet of black, white, and white oak, with punches of blue at the counter stools in the kitchen. The cabinetry features a white shaker door at the perimeter for a crisp outline. Countertops and custom hood are black Caesarstone, and the islands are a soft white oak adding contrast and warmth. Two large built ins between the kitchen and dining room function as pantry space as well as area to display flowers or seasonal decorations.
We repeated the blue in the dining room where we added a fresh coat of paint to the existing built ins, along with painted wainscot paneling. Above the wainscot is a neutral grass cloth wallpaper which provides a lovely backdrop for a wall of important mementos and artifacts. The dining room table and chairs were refinished and re-upholstered, and a new rug and window treatments complete the space. The room now feels ready to host more formal gatherings or can function as a quiet spot to enjoy a cup of morning coffee.
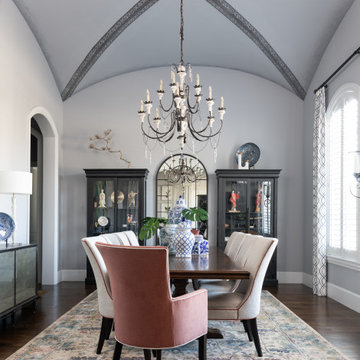
This dining space is full of life, style and color. The entire room is playful and bursts with energy. The light gray painted walls are the perfect backdrop to contrast with the vibrant colors spread throughout the space. From the window treatments, to the upholstered dining chairs, and everything in between, this space is entirely custom.
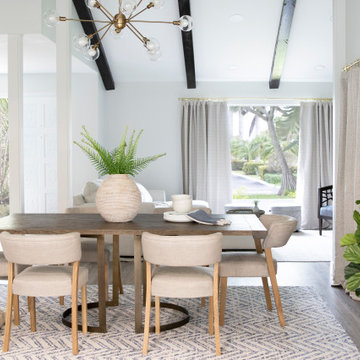
Miami Contemporary Home - Interior Designers - Specialized in Renovations
マイアミにある高級なコンテンポラリースタイルのおしゃれなダイニング (白い壁、濃色無垢フローリング、茶色い床、三角天井) の写真
マイアミにある高級なコンテンポラリースタイルのおしゃれなダイニング (白い壁、濃色無垢フローリング、茶色い床、三角天井) の写真
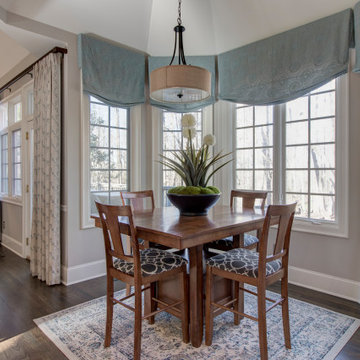
ローリーにある高級な中くらいなトランジショナルスタイルのおしゃれなダイニング (朝食スペース、グレーの壁、濃色無垢フローリング、茶色い床、三角天井) の写真
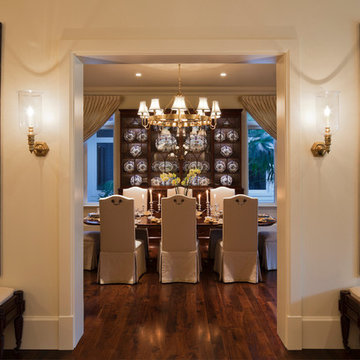
Steven Brooke Studios
マイアミにあるラグジュアリーな中くらいなトラディショナルスタイルのおしゃれなダイニングキッチン (白い壁、濃色無垢フローリング、茶色い床、三角天井) の写真
マイアミにあるラグジュアリーな中くらいなトラディショナルスタイルのおしゃれなダイニングキッチン (白い壁、濃色無垢フローリング、茶色い床、三角天井) の写真
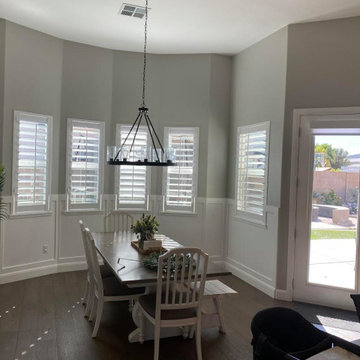
ソルトレイクシティにある中くらいなコンテンポラリースタイルのおしゃれなダイニングキッチン (グレーの壁、濃色無垢フローリング、暖炉なし、茶色い床、三角天井) の写真
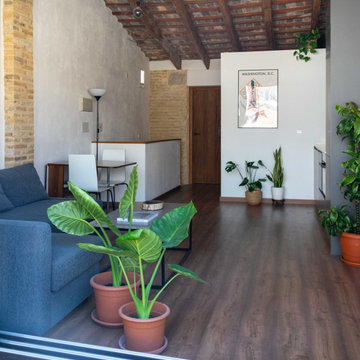
Vista de la cocina. Modulos bajos en antracita y altos en gris claro. Arriba del techo del baño el termo eléctrico horizontal.
バレンシアにある中くらいな地中海スタイルのおしゃれなLDK (白い壁、濃色無垢フローリング、表し梁、レンガ壁) の写真
バレンシアにある中くらいな地中海スタイルのおしゃれなLDK (白い壁、濃色無垢フローリング、表し梁、レンガ壁) の写真
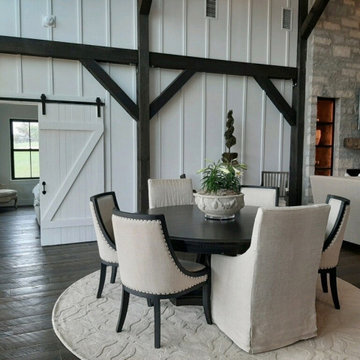
Dining Room
オースティンにある高級な中くらいなカントリー風のおしゃれなダイニングキッチン (白い壁、濃色無垢フローリング、茶色い床、表し梁、板張り壁) の写真
オースティンにある高級な中くらいなカントリー風のおしゃれなダイニングキッチン (白い壁、濃色無垢フローリング、茶色い床、表し梁、板張り壁) の写真
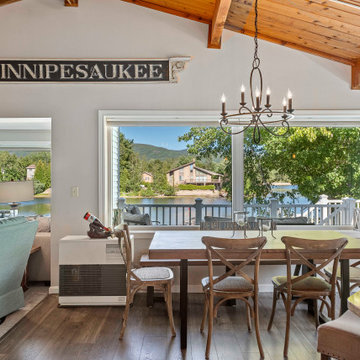
ポートランド(メイン)にあるラスティックスタイルのおしゃれなダイニング (グレーの壁、濃色無垢フローリング、茶色い床、表し梁、三角天井、板張り天井) の写真
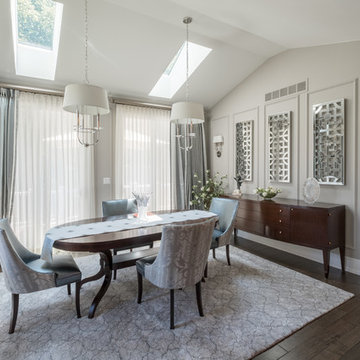
Acre 6 Commercial Media
デトロイトにある中くらいなトランジショナルスタイルのおしゃれなダイニング (ベージュの壁、濃色無垢フローリング、茶色い床、三角天井、パネル壁) の写真
デトロイトにある中くらいなトランジショナルスタイルのおしゃれなダイニング (ベージュの壁、濃色無垢フローリング、茶色い床、三角天井、パネル壁) の写真
グレーのダイニング (表し梁、三角天井、濃色無垢フローリング) の写真
1
