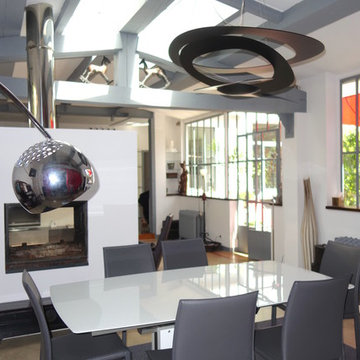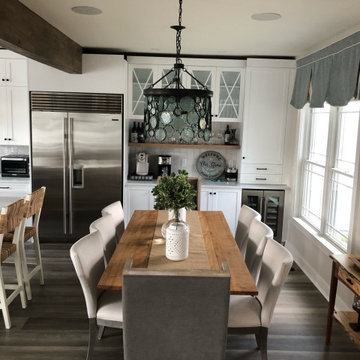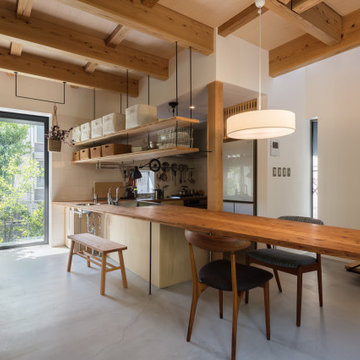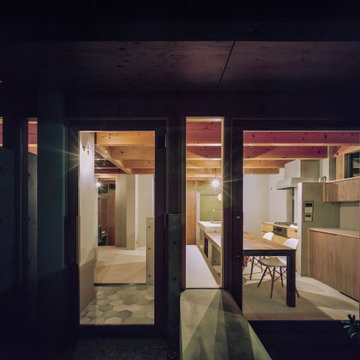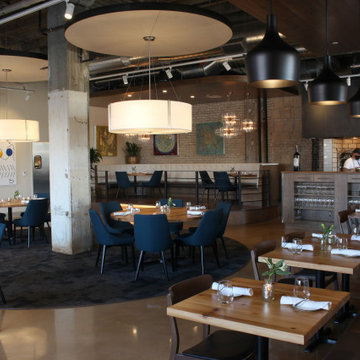黒いダイニング (表し梁、三角天井、コンクリートの床、ラミネートの床) の写真
絞り込み:
資材コスト
並び替え:今日の人気順
写真 1〜20 枚目(全 22 枚)

This was a complete interior and exterior renovation of a 6,500sf 1980's single story ranch. The original home had an interior pool that was removed and replace with a widely spacious and highly functioning kitchen. Stunning results with ample amounts of natural light and wide views the surrounding landscape. A lovely place to live.

Perched on a hilltop high in the Myacama mountains is a vineyard property that exists off-the-grid. This peaceful parcel is home to Cornell Vineyards, a winery known for robust cabernets and a casual ‘back to the land’ sensibility. We were tasked with designing a simple refresh of two existing buildings that dually function as a weekend house for the proprietor’s family and a platform to entertain winery guests. We had fun incorporating our client’s Asian art and antiques that are highlighted in both living areas. Paired with a mix of neutral textures and tones we set out to create a casual California style reflective of its surrounding landscape and the winery brand.

Located in the heart of Downtown Dallas this once Interurban Transit station for the DFW area no serves as an urban dwelling. The historic building is filled with character and individuality which was a need for the interior design with decoration and furniture. Inspired by the 1930’s this loft is a center of social gatherings.
Location: Downtown, Dallas, Texas | Designer: Haus of Sabo | Completions: 2021
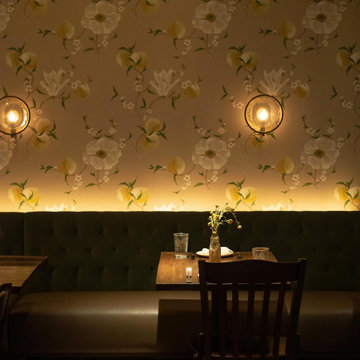
Julep Restaurant Dining Room Design
デンバーにある高級な広いエクレクティックスタイルのおしゃれなダイニングキッチン (マルチカラーの壁、コンクリートの床、グレーの床、表し梁、壁紙) の写真
デンバーにある高級な広いエクレクティックスタイルのおしゃれなダイニングキッチン (マルチカラーの壁、コンクリートの床、グレーの床、表し梁、壁紙) の写真

Post and beam open concept wedding venue great room
ラグジュアリーな巨大なラスティックスタイルのおしゃれなLDK (白い壁、コンクリートの床、グレーの床、表し梁) の写真
ラグジュアリーな巨大なラスティックスタイルのおしゃれなLDK (白い壁、コンクリートの床、グレーの床、表し梁) の写真
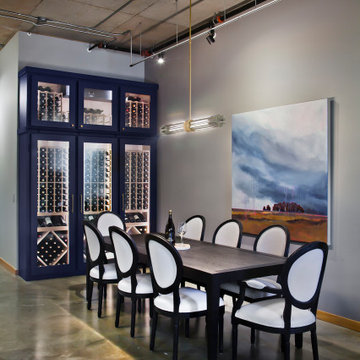
ミネアポリスにあるラグジュアリーな中くらいなトランジショナルスタイルのおしゃれなダイニングキッチン (コンクリートの床、グレーの床、三角天井、グレーの壁) の写真
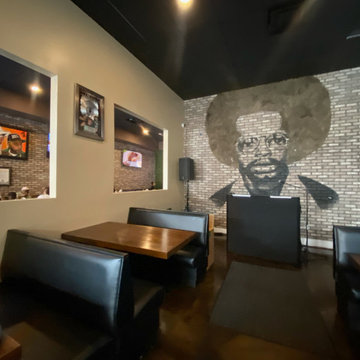
World Famous House of Mac located in Wynwood Miami. Expansion and renovation project.
マイアミにある高級な広いコンテンポラリースタイルのおしゃれなLDK (マルチカラーの壁、ラミネートの床、暖炉なし、赤い床、表し梁、壁紙) の写真
マイアミにある高級な広いコンテンポラリースタイルのおしゃれなLDK (マルチカラーの壁、ラミネートの床、暖炉なし、赤い床、表し梁、壁紙) の写真
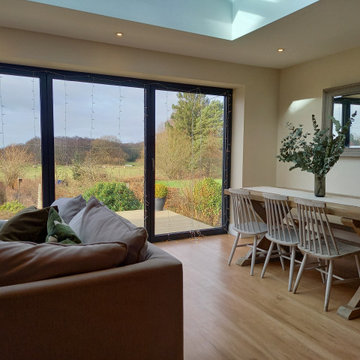
Extension housing dining table & Seating Corner
他の地域にあるモダンスタイルのおしゃれなダイニング (ラミネートの床、三角天井) の写真
他の地域にあるモダンスタイルのおしゃれなダイニング (ラミネートの床、三角天井) の写真
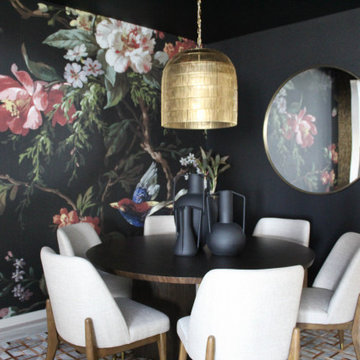
Enter the epitome of refined dining in your formal dining room, where opulence and nature converge against dramatic black accent walls. Adorned with enchanting floral and bird wallpaper, the space exudes an air of timeless elegance. The newly installed espresso-stained beams gracefully traverse the ceiling, adding a touch of architectural grandeur. This juxtaposition of dark accents and vibrant patterns creates a symphony of sophistication, ensuring every meal is a feast for the senses. Your dining room becomes a tableau of taste and texture, inviting guests to savor not only the culinary delights but also the visual feast of exquisite design.
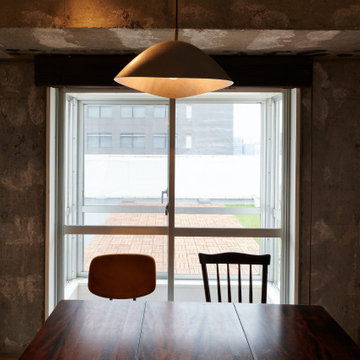
ダイニングテーブルの横にルーフバルコニーに出られる窓があります。この窓をダイニングのすぐ近くの日常的に見る窓にすることで、日常の中にルーフバルコニーがある様に感じられることを意図しました。ペンダントライトはニューライトポタリー。
東京23区にある低価格の中くらいなインダストリアルスタイルのおしゃれなダイニング (グレーの壁、コンクリートの床、グレーの床、表し梁、グレーの天井) の写真
東京23区にある低価格の中くらいなインダストリアルスタイルのおしゃれなダイニング (グレーの壁、コンクリートの床、グレーの床、表し梁、グレーの天井) の写真
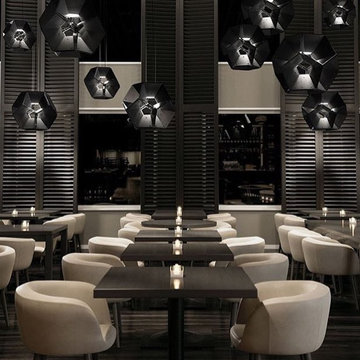
New #contemporary #designs
#lights #light #lightdesign #interiordesign #couches #interiordesigner #interior #architecture #mainlinepa #montco #makeitmontco #conshy #balacynwyd #gladwynepa #home #designinspiration #manayunk #flowers #nature #philadelphia #chandelier #pendants #detailslighting #furniture #chairs #vintage
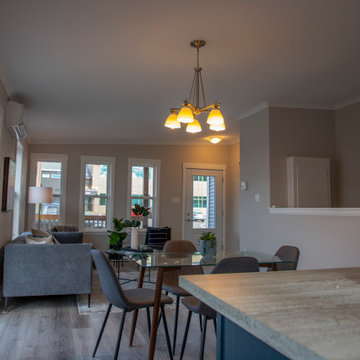
A shot across the main living area from the kitchen island and a half wall leads down to the basement.
他の地域にあるお手頃価格の小さなトランジショナルスタイルのおしゃれなLDK (ベージュの壁、ラミネートの床、ベージュの床、三角天井) の写真
他の地域にあるお手頃価格の小さなトランジショナルスタイルのおしゃれなLDK (ベージュの壁、ラミネートの床、ベージュの床、三角天井) の写真
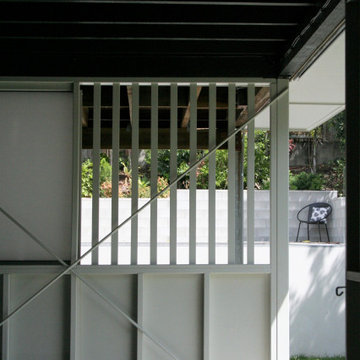
With views out to the pool area, this internal space is flexible in terms of use. Dining area, play room or yoga space, this space can be breezy and sunny with the doors and screens open, or cool and shaded with the doors closed.
Being built in a flood zone, the walls are required to be single skin construction. With structure on display, neat construction is essential.
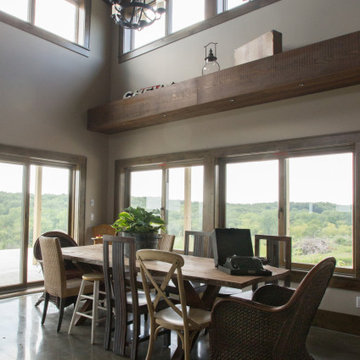
Project by Wiles Design Group. Their Cedar Rapids-based design studio serves the entire Midwest, including Iowa City, Dubuque, Davenport, and Waterloo, as well as North Missouri and St. Louis.
For more about Wiles Design Group, see here: https://wilesdesigngroup.com/
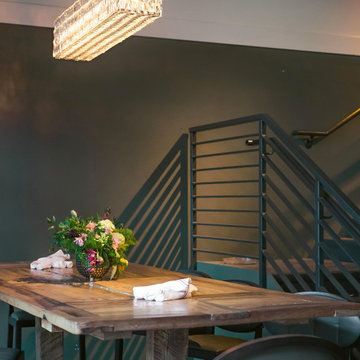
Julep Restaurant Dining Room Design
デンバーにある広いエクレクティックスタイルのおしゃれなダイニングキッチン (緑の壁、コンクリートの床、グレーの床、表し梁、壁紙) の写真
デンバーにある広いエクレクティックスタイルのおしゃれなダイニングキッチン (緑の壁、コンクリートの床、グレーの床、表し梁、壁紙) の写真
黒いダイニング (表し梁、三角天井、コンクリートの床、ラミネートの床) の写真
1
