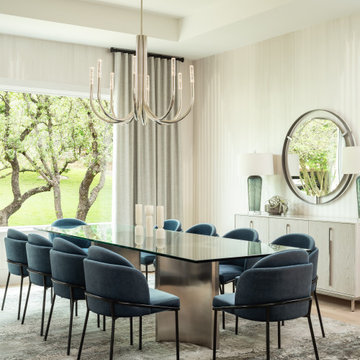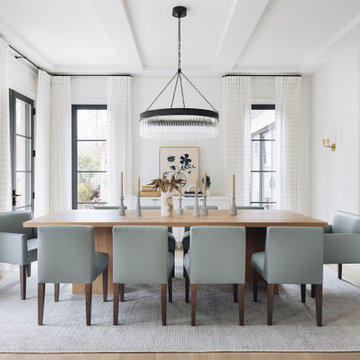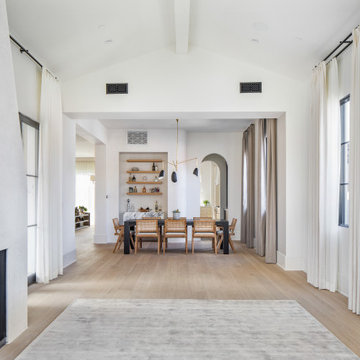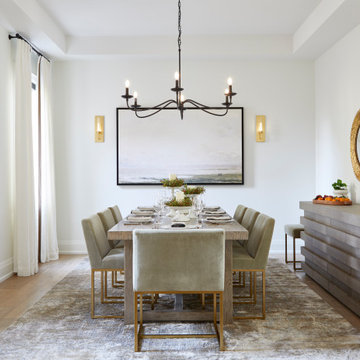独立型ダイニング (表し梁、折り上げ天井、ベージュの床) の写真
絞り込み:
資材コスト
並び替え:今日の人気順
写真 1〜20 枚目(全 84 枚)
1/5
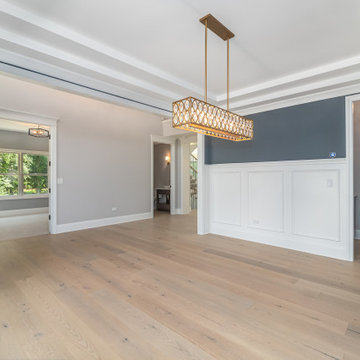
Taller wainscoting is trending now, it creates a lightly textured backdrop against the bold blue walls and the layered tray ceiling. The gold finish light fixture with glittering crystals creates a transitional style in this beautiful dining room!
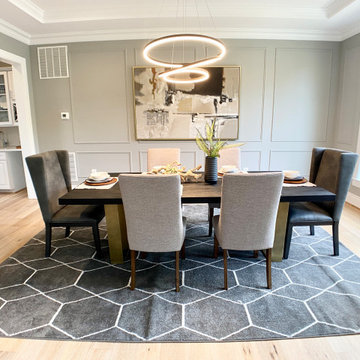
Gray walls are given a statement edge trimmed out in moldings. The contemporary chandelier keeps the space from becoming too casual. Our brass and wood trestle table makes another appearance! But check out the bar cart, one of our favorite things in 2021.

ラスベガスにある低価格の中くらいなトランジショナルスタイルのおしゃれな独立型ダイニング (グレーの壁、クッションフロア、暖炉なし、ベージュの床、折り上げ天井、羽目板の壁) の写真
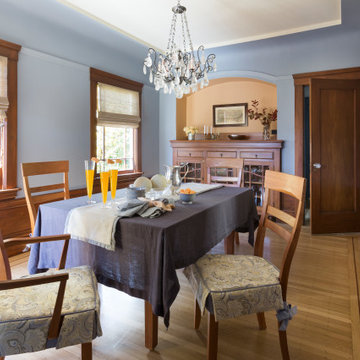
The dining room is traditional in style. Built-in cabinetry, picture rails, and warm wood floors and doors express the history of the home and continue the narrative between rooms, making the entire space feel complete and harmonious.
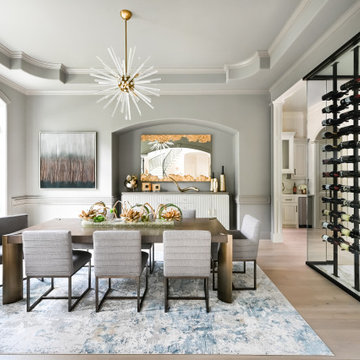
Dynamic dining room with luxurious fabrics, metallic finishes and shares a space with a custom wine cellar for hosting the perfect dinner parties.
ヒューストンにある広いトランジショナルスタイルのおしゃれな独立型ダイニング (グレーの壁、淡色無垢フローリング、ベージュの床、折り上げ天井) の写真
ヒューストンにある広いトランジショナルスタイルのおしゃれな独立型ダイニング (グレーの壁、淡色無垢フローリング、ベージュの床、折り上げ天井) の写真
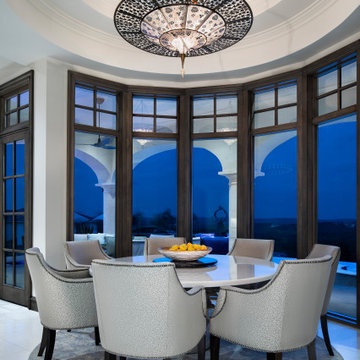
オースティンにあるラグジュアリーな中くらいなトランジショナルスタイルのおしゃれな独立型ダイニング (白い壁、大理石の床、暖炉なし、ベージュの床、折り上げ天井) の写真
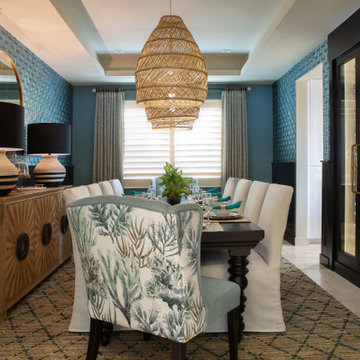
Beautiful dark wainscot tied into our custom wine cellar, unique wallpaper and a pop of color made this room so special!
オレンジカウンティにあるトランジショナルスタイルのおしゃれな独立型ダイニング (ライムストーンの床、ベージュの床、羽目板の壁、壁紙、マルチカラーの壁、暖炉なし、折り上げ天井) の写真
オレンジカウンティにあるトランジショナルスタイルのおしゃれな独立型ダイニング (ライムストーンの床、ベージュの床、羽目板の壁、壁紙、マルチカラーの壁、暖炉なし、折り上げ天井) の写真
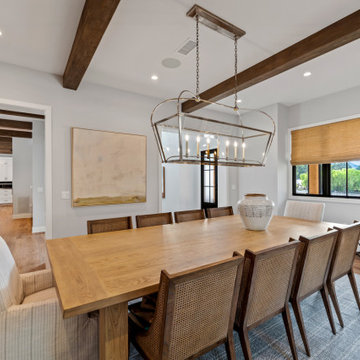
Our clients wanted the ultimate modern farmhouse custom dream home. They found property in the Santa Rosa Valley with an existing house on 3 ½ acres. They could envision a new home with a pool, a barn, and a place to raise horses. JRP and the clients went all in, sparing no expense. Thus, the old house was demolished and the couple’s dream home began to come to fruition.
The result is a simple, contemporary layout with ample light thanks to the open floor plan. When it comes to a modern farmhouse aesthetic, it’s all about neutral hues, wood accents, and furniture with clean lines. Every room is thoughtfully crafted with its own personality. Yet still reflects a bit of that farmhouse charm.
Their considerable-sized kitchen is a union of rustic warmth and industrial simplicity. The all-white shaker cabinetry and subway backsplash light up the room. All white everything complimented by warm wood flooring and matte black fixtures. The stunning custom Raw Urth reclaimed steel hood is also a star focal point in this gorgeous space. Not to mention the wet bar area with its unique open shelves above not one, but two integrated wine chillers. It’s also thoughtfully positioned next to the large pantry with a farmhouse style staple: a sliding barn door.
The master bathroom is relaxation at its finest. Monochromatic colors and a pop of pattern on the floor lend a fashionable look to this private retreat. Matte black finishes stand out against a stark white backsplash, complement charcoal veins in the marble looking countertop, and is cohesive with the entire look. The matte black shower units really add a dramatic finish to this luxurious large walk-in shower.
Photographer: Andrew - OpenHouse VC
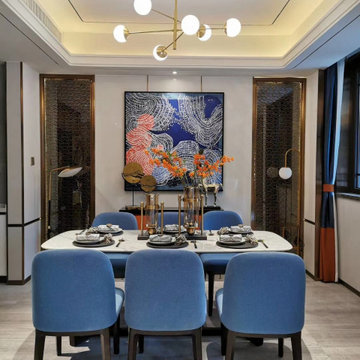
Blue accents throughout this condo reflect the seaside location.
シンガポールにある高級な小さなモダンスタイルのおしゃれな独立型ダイニング (ベージュの壁、磁器タイルの床、ベージュの床、折り上げ天井、壁紙) の写真
シンガポールにある高級な小さなモダンスタイルのおしゃれな独立型ダイニング (ベージュの壁、磁器タイルの床、ベージュの床、折り上げ天井、壁紙) の写真
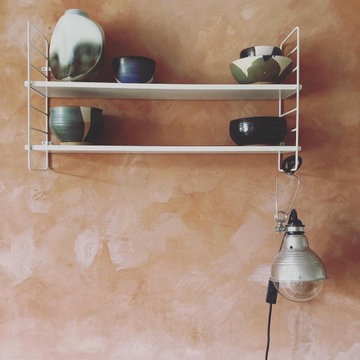
Février 2021 : à l'achat la maison est inhabitée depuis 20 ans, la dernière fille en vie du couple qui vivait là est trop fatiguée pour continuer à l’entretenir, elle veut vendre à des gens qui sont vraiment amoureux du lieu parce qu’elle y a passé toute son enfance et que ses parents y ont vécu si heureux… la maison vaut une bouchée de pain, mais elle est dans son jus, il faut tout refaire. Elle est très encombrée mais totalement saine. Il faudra refaire l’électricité c’est sûr, les fenêtres aussi. Il est entendu avec les vendeurs que tout reste, meubles, vaisselle, tout. Car il y a là beaucoup à jeter mais aussi des trésors dont on va faire des merveilles...
3 ans plus tard, beaucoup d’huile de coude et de réflexions pour customiser les meubles existants, les compléter avec peu de moyens, apporter de la lumière et de la douceur, désencombrer sans manquer de rien… voilà le résultat.
Et on s’y sent extraordinairement bien, dans cette délicieuse maison de campagne.
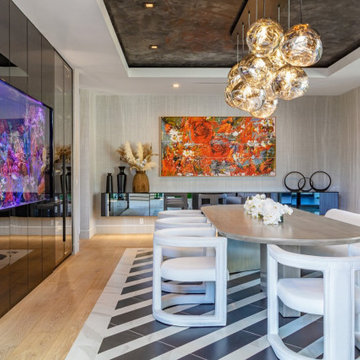
Bundy Drive Brentwood, Los Angeles luxury home modern dining room. Photo by Simon Berlyn.
ロサンゼルスにある中くらいなモダンスタイルのおしゃれな独立型ダイニング (白い壁、暖炉なし、ベージュの床、折り上げ天井) の写真
ロサンゼルスにある中くらいなモダンスタイルのおしゃれな独立型ダイニング (白い壁、暖炉なし、ベージュの床、折り上げ天井) の写真
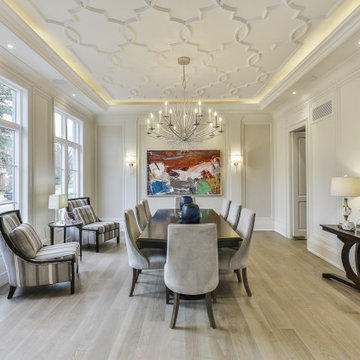
Toronto's Premier Luxury Custom Home Builders We are a Toronto based, developer, builder and custom home specialist serving Toronto & Greater Toronto Area clients., toronto luxury home builders, toronto luxury homes, toronto custom homes, luxury custom homes, luxury design, luxury homes, huge homes, design, luxury amenities, elevator, luxury staircase, As a Tarion registered builder we stick to the highest of the standards in all of our developments making it a home for life for our clients. Our philosophy is to craft homes that welcome those who enter, designed for people & not for our egos. Our aim is to design & build the buildings of the future. Services Provided
Accessory Dwelling Units (ADUs), Custom Home, Demolition, Energy-Efficient Homes, Floor Plans, Foundation Construction, Green Building, Guesthouse Design & Construction, Historic Building Conservation, Home Additions, Home Extensions, Home Remodeling, Home Restoration, House Framing, House Plans, Land Surveying, Multigenerational Homes, New Home Construction, Pool House Design & Construction, Project Management, Roof Waterproofing, Site Planning, Site Preparation, Structural Engineering, Sustainable Design, Universal Design, Waterproofing
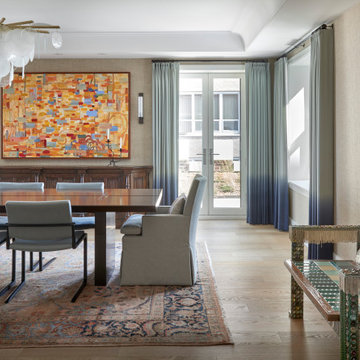
シカゴにある広いトランジショナルスタイルのおしゃれな独立型ダイニング (ベージュの壁、淡色無垢フローリング、折り上げ天井、壁紙、ベージュの床) の写真
独立型ダイニング (表し梁、折り上げ天井、ベージュの床) の写真
1



