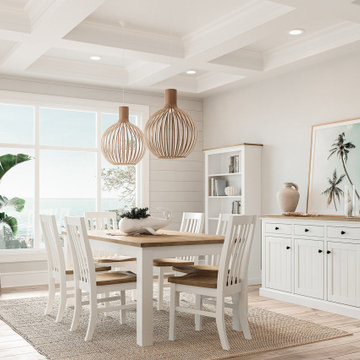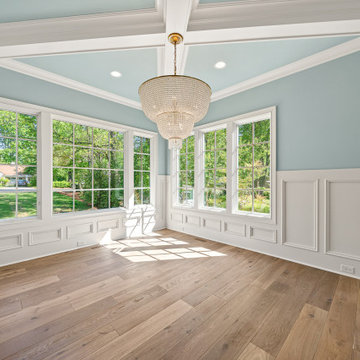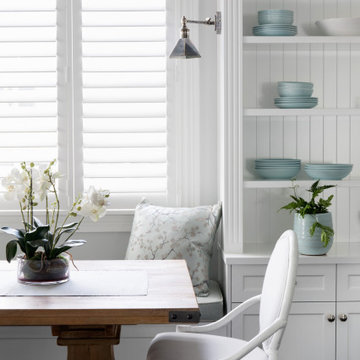ダイニング (格子天井、レンガ壁、塗装板張りの壁、羽目板の壁) の写真
絞り込み:
資材コスト
並び替え:今日の人気順
写真 1〜20 枚目(全 262 枚)
1/5

Spacecrafting Photography
ミネアポリスにあるラグジュアリーな巨大なトラディショナルスタイルのおしゃれなLDK (白い壁、濃色無垢フローリング、両方向型暖炉、石材の暖炉まわり、茶色い床、格子天井、羽目板の壁) の写真
ミネアポリスにあるラグジュアリーな巨大なトラディショナルスタイルのおしゃれなLDK (白い壁、濃色無垢フローリング、両方向型暖炉、石材の暖炉まわり、茶色い床、格子天井、羽目板の壁) の写真

This custom built 2-story French Country style home is a beautiful retreat in the South Tampa area. The exterior of the home was designed to strike a subtle balance of stucco and stone, brought together by a neutral color palette with contrasting rust-colored garage doors and shutters. To further emphasize the European influence on the design, unique elements like the curved roof above the main entry and the castle tower that houses the octagonal shaped master walk-in shower jutting out from the main structure. Additionally, the entire exterior form of the home is lined with authentic gas-lit sconces. The rear of the home features a putting green, pool deck, outdoor kitchen with retractable screen, and rain chains to speak to the country aesthetic of the home.
Inside, you are met with a two-story living room with full length retractable sliding glass doors that open to the outdoor kitchen and pool deck. A large salt aquarium built into the millwork panel system visually connects the media room and living room. The media room is highlighted by the large stone wall feature, and includes a full wet bar with a unique farmhouse style bar sink and custom rustic barn door in the French Country style. The country theme continues in the kitchen with another larger farmhouse sink, cabinet detailing, and concealed exhaust hood. This is complemented by painted coffered ceilings with multi-level detailed crown wood trim. The rustic subway tile backsplash is accented with subtle gray tile, turned at a 45 degree angle to create interest. Large candle-style fixtures connect the exterior sconces to the interior details. A concealed pantry is accessed through hidden panels that match the cabinetry. The home also features a large master suite with a raised plank wood ceiling feature, and additional spacious guest suites. Each bathroom in the home has its own character, while still communicating with the overall style of the home.

Designed for intimate gatherings, this charming oval-shaped dining room offers European appeal with its white-painted brick veneer walls and exquisite ceiling treatment. Visible through the window at left is a well-stocked wine room.
Project Details // Sublime Sanctuary
Upper Canyon, Silverleaf Golf Club
Scottsdale, Arizona
Architecture: Drewett Works
Builder: American First Builders
Interior Designer: Michele Lundstedt
Landscape architecture: Greey | Pickett
Photography: Werner Segarra
https://www.drewettworks.com/sublime-sanctuary/

Photography by Miranda Estes
シアトルにある高級な中くらいなトラディショナルスタイルのおしゃれな独立型ダイニング (緑の壁、無垢フローリング、壁紙、羽目板の壁、格子天井、茶色い床) の写真
シアトルにある高級な中くらいなトラディショナルスタイルのおしゃれな独立型ダイニング (緑の壁、無垢フローリング、壁紙、羽目板の壁、格子天井、茶色い床) の写真

Dining Room
Website: www.tektoniksarchitgects.com
Instagram: www.instagram.com/tektoniks_architects
ボストンにある高級な広いトランジショナルスタイルのおしゃれなLDK (ベージュの壁、無垢フローリング、茶色い床、格子天井、羽目板の壁) の写真
ボストンにある高級な広いトランジショナルスタイルのおしゃれなLDK (ベージュの壁、無垢フローリング、茶色い床、格子天井、羽目板の壁) の写真

Modern eclectic dining room.
デンバーにあるお手頃価格の中くらいなトランジショナルスタイルのおしゃれなダイニングキッチン (白い壁、濃色無垢フローリング、暖炉なし、茶色い床、格子天井、羽目板の壁) の写真
デンバーにあるお手頃価格の中くらいなトランジショナルスタイルのおしゃれなダイニングキッチン (白い壁、濃色無垢フローリング、暖炉なし、茶色い床、格子天井、羽目板の壁) の写真

Another view I've not shared before of our extension project in Maida Vale, West London. I think this shot truly reveals the glass 'skylight' ceiling which gives the dining area such a wonderful 'outdoor-in' experience. The brief for the family home was to design a rear extension with an open-plan kitchen and dining area. The bespoke banquette seating with a soft grey fabric offers plenty of room for the family and provides useful storage under the seats. And the sliding glass doors by @maxlightltd open out onto the garden.

Formal style dining room off the kitchen and butlers pantry. A large bay window and contemporary chandelier finish it off!
ワシントンD.C.にある高級な広いトラディショナルスタイルのおしゃれな独立型ダイニング (グレーの壁、無垢フローリング、茶色い床、格子天井、羽目板の壁) の写真
ワシントンD.C.にある高級な広いトラディショナルスタイルのおしゃれな独立型ダイニング (グレーの壁、無垢フローリング、茶色い床、格子天井、羽目板の壁) の写真

Modern Formal Dining room with a rich blue feature wall. Reclaimed wood dining table and wishbone chairs. Sideboard for storage and statement piece.
ワシントンD.C.にある高級な広いトランジショナルスタイルのおしゃれなLDK (青い壁、淡色無垢フローリング、暖炉なし、茶色い床、格子天井、羽目板の壁) の写真
ワシントンD.C.にある高級な広いトランジショナルスタイルのおしゃれなLDK (青い壁、淡色無垢フローリング、暖炉なし、茶色い床、格子天井、羽目板の壁) の写真
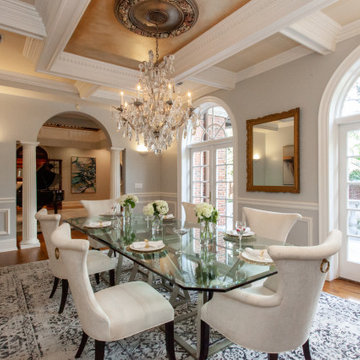
Tradition meets transitional. This 12,000 square foot Colonial-styled estate in Ballast Point walking distance from Bayshore Boulevard recently got an update from the Home frosting team. Working with existing global treasures like the opulent crystal dining room chandelier from Paris, windows from London and a bathroom door that came from Hugh Hefner's original Playboy Mansion in Chicago, we curated just the right furnishings, art and accessories to turn this house into a dream home.
---
Project designed by interior design studio Home Frosting. They serve the entire Tampa Bay area including South Tampa, Clearwater, Belleair, and St. Petersburg.
For more about Home Frosting, see here: https://homefrosting.com/
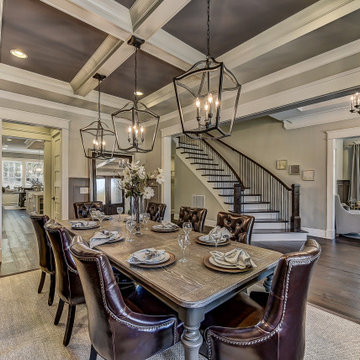
A formal dining room in Charlotte with dark hardwood floors, gray wainscoting, beige walls, and a coffered ceiling.
シャーロットにある高級な広いトランジショナルスタイルのおしゃれなダイニング (ベージュの壁、濃色無垢フローリング、格子天井、羽目板の壁) の写真
シャーロットにある高級な広いトランジショナルスタイルのおしゃれなダイニング (ベージュの壁、濃色無垢フローリング、格子天井、羽目板の壁) の写真

ボストンにあるトランジショナルスタイルのおしゃれなダイニングキッチン (ベージュの壁、無垢フローリング、標準型暖炉、タイルの暖炉まわり、茶色い床、格子天井、羽目板の壁) の写真
ダイニング (格子天井、レンガ壁、塗装板張りの壁、羽目板の壁) の写真
1



