ダイニング (格子天井、マルチカラーの床、ターコイズの床) の写真
絞り込み:
資材コスト
並び替え:今日の人気順
写真 41〜60 枚目(全 60 枚)
1/4
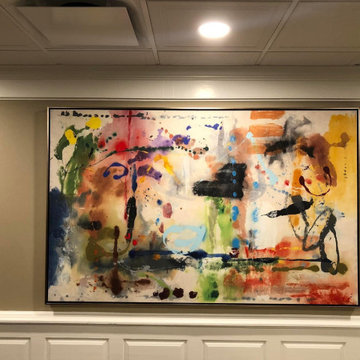
We removed the Small Golden Oak Bar, Reconfigured the space by expanding the bar outward and by creating new storage for staff. The wood color selected is still warm complimenting the other areas, but with a reduction in the red tones. The Counter is Granite with a double radius edge, and the hardware is satin nickel to reflect the hardware throughout the rest of the club.
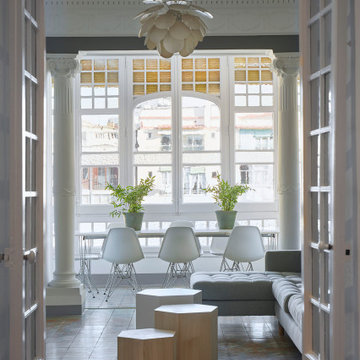
Construido en 1910, el piso de 158 m2 en la calle Bruc tiene todo el encanto de la época, desde los azulejos hidráulicos hasta las molduras, sin olvidar las numerosas puertas con vidrieras y los elementos de carpintería.
Lo más interesante de este apartamento son los azulejos hidráulicos, que son diferentes en cada habitación. Esto nos llevó a una decoración minimalista para dar paso a los motivos muy coloridos y poderosos del suelo.
Fue necesario realizar importantes obras de renovación, especialmente en la galería donde la humedad había deteriorado por completo la carpintería.
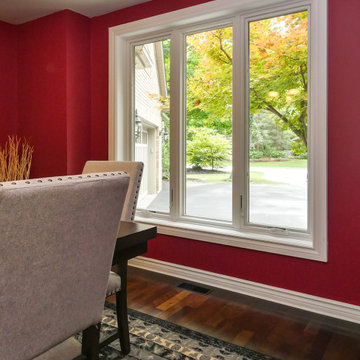
Trendy dining room with new triple window combination we installed. This stylish room with dark wood flooring and furniture and regal accent rug looks fabulous with a set of windows that include casement and picture windows. Now is the perfect time to replace the windows in your home with Renewal by Andersen of Greater Toronto, serving most of Ontario.
Find out more about replacing your home windows -- Contact Us Today! 844-819-3040
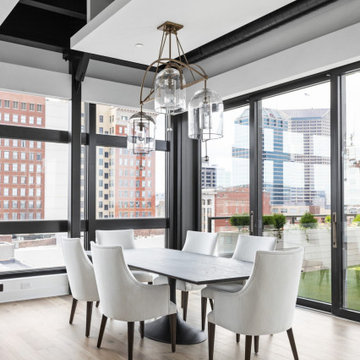
Dining room, with contemporary lighting from restoration hardware, restoration hardware furniture and sliding glass doors.
インディアナポリスにある高級な広いコンテンポラリースタイルのおしゃれなLDK (白い壁、淡色無垢フローリング、吊り下げ式暖炉、石材の暖炉まわり、マルチカラーの床、格子天井) の写真
インディアナポリスにある高級な広いコンテンポラリースタイルのおしゃれなLDK (白い壁、淡色無垢フローリング、吊り下げ式暖炉、石材の暖炉まわり、マルチカラーの床、格子天井) の写真
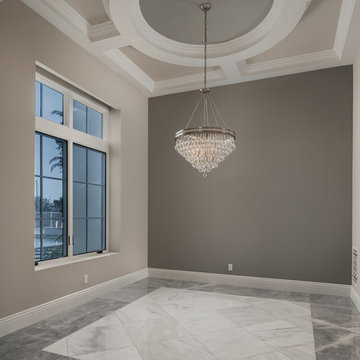
Open-concept dining area with a crystal chandelier, marble flooring, and a coffered ceiling design.
フェニックスにあるラグジュアリーな巨大な地中海スタイルのおしゃれなLDK (大理石の床、標準型暖炉、石材の暖炉まわり、マルチカラーの床、格子天井、茶色い壁) の写真
フェニックスにあるラグジュアリーな巨大な地中海スタイルのおしゃれなLDK (大理石の床、標準型暖炉、石材の暖炉まわり、マルチカラーの床、格子天井、茶色い壁) の写真
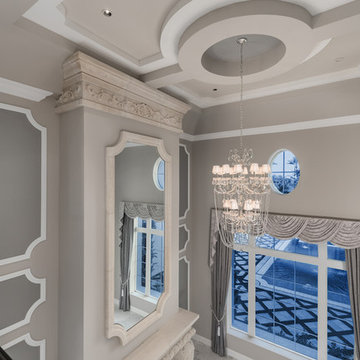
Overlooking the formal living area, the stone fireplace is floor-to-ceiling with a large mirror and dazzling chandelier.
フェニックスにあるラグジュアリーな巨大な地中海スタイルのおしゃれな独立型ダイニング (ベージュの壁、大理石の床、標準型暖炉、石材の暖炉まわり、マルチカラーの床、格子天井、パネル壁) の写真
フェニックスにあるラグジュアリーな巨大な地中海スタイルのおしゃれな独立型ダイニング (ベージュの壁、大理石の床、標準型暖炉、石材の暖炉まわり、マルチカラーの床、格子天井、パネル壁) の写真
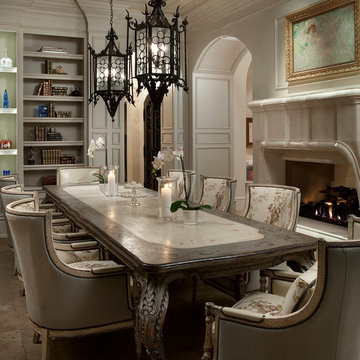
We love this formal dining rooms arched entryways and chandeliers, the custom fireplace, bricks & masonry, the fireplace mantel, millwork, and molding!
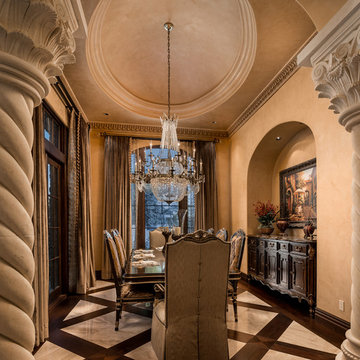
Formal dining room's coffered ceiling and arched entryways, the custom chandelier, marble, and wood floors, and the pillars.
フェニックスにあるラグジュアリーな巨大なラスティックスタイルのおしゃれな独立型ダイニング (ベージュの壁、濃色無垢フローリング、標準型暖炉、石材の暖炉まわり、マルチカラーの床、格子天井) の写真
フェニックスにあるラグジュアリーな巨大なラスティックスタイルのおしゃれな独立型ダイニング (ベージュの壁、濃色無垢フローリング、標準型暖炉、石材の暖炉まわり、マルチカラーの床、格子天井) の写真
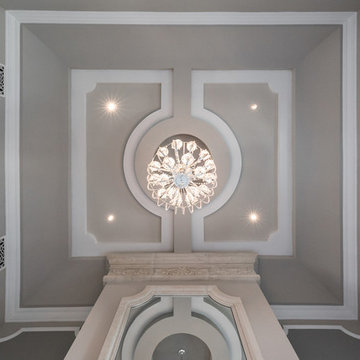
Tray ceiling with can lights and a custom chandelier.
フェニックスにあるラグジュアリーな巨大な地中海スタイルのおしゃれな独立型ダイニング (ベージュの壁、大理石の床、標準型暖炉、石材の暖炉まわり、マルチカラーの床、格子天井、パネル壁) の写真
フェニックスにあるラグジュアリーな巨大な地中海スタイルのおしゃれな独立型ダイニング (ベージュの壁、大理石の床、標準型暖炉、石材の暖炉まわり、マルチカラーの床、格子天井、パネル壁) の写真
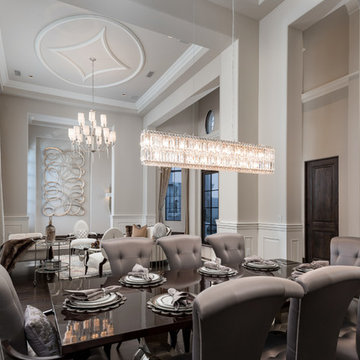
Formal dining room with intricate ceiling detail and vaulted ceilings, custom chandeliers, and a gorgeous dark wood flooring.
フェニックスにあるラグジュアリーな巨大な地中海スタイルのおしゃれなLDK (マルチカラーの壁、濃色無垢フローリング、暖炉なし、マルチカラーの床、格子天井、パネル壁) の写真
フェニックスにあるラグジュアリーな巨大な地中海スタイルのおしゃれなLDK (マルチカラーの壁、濃色無垢フローリング、暖炉なし、マルチカラーの床、格子天井、パネル壁) の写真
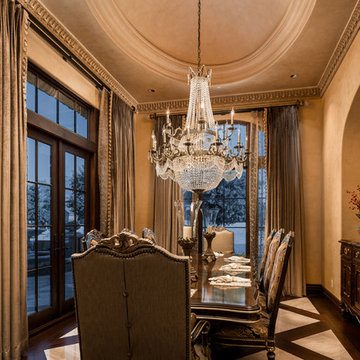
We love this formal dining room's coffered ceiling, custom chandelier, and the double entry doors.
フェニックスにあるラグジュアリーな巨大なラスティックスタイルのおしゃれな独立型ダイニング (ベージュの壁、濃色無垢フローリング、標準型暖炉、石材の暖炉まわり、マルチカラーの床、格子天井) の写真
フェニックスにあるラグジュアリーな巨大なラスティックスタイルのおしゃれな独立型ダイニング (ベージュの壁、濃色無垢フローリング、標準型暖炉、石材の暖炉まわり、マルチカラーの床、格子天井) の写真

- Dark green alcove hues to visually enhance the existing brick. Previously painted black, but has now been beautifully sandblasted and coated in a clear matt lacquer brick varnish to help minimise airborne loose material.
- Various bricks were chopped out and replaced prior to work due to age related deterioration.
- Dining room floor was previously original orange squared quarry tiles and soil. A damp proof membrane was installed to help enhance and retain heat during winter, whilst also minimising the risk of damp progressing.
- Dining room floor finish was silver-lined with matt lacquered engineered wood panels. Engineered wood flooring is more appropriate for older properties due to their damp proof lining fused into the wood panel.
- a course of bricks were chopped out spanning the length of the dining room from the exterior due to previous damp present. An extra 2 courses of engineered blue brick were introduced due to the exterior slope of the driveway. This has so far seen the damp disappear which allowed the room to be re-plastered and painted.
- Original features previously removed from dining room were reintroduced such as coving, plaster ceiling rose and original 4 panel moulded doors.
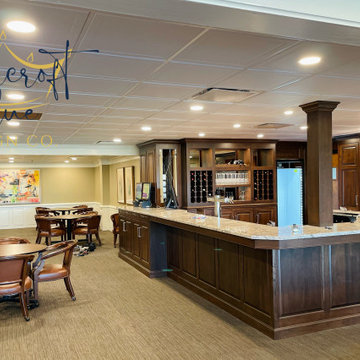
We removed the Small Golden Oak Bar, Reconfigured the space by expanding the bar outward and by creating new storage for staff. The wood color selected is still warm complimenting the other areas, but with a reduction in the red tones. The Counter is Granite with a double radius edge, and the hardware is satin nickel to reflect the hardware throughout the rest of the club.
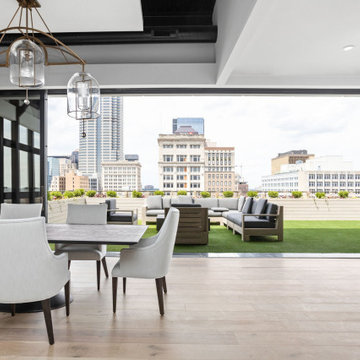
Dining room, with contemporary lighting from restoration hardware, restoration hardware furniture and sliding glass doors.
インディアナポリスにある高級な広いコンテンポラリースタイルのおしゃれなLDK (白い壁、淡色無垢フローリング、吊り下げ式暖炉、石材の暖炉まわり、マルチカラーの床、格子天井) の写真
インディアナポリスにある高級な広いコンテンポラリースタイルのおしゃれなLDK (白い壁、淡色無垢フローリング、吊り下げ式暖炉、石材の暖炉まわり、マルチカラーの床、格子天井) の写真
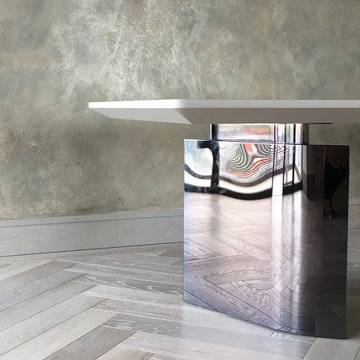
BESPOKE SIZE dining table by Fendi, large chevron oak flooring against by artisan applied gold-metalic featured polished plaster wall finish and a bespoke size
style: SOPHISTICATED LUXURY PENTHOUSE in New Luxury & Contemporary
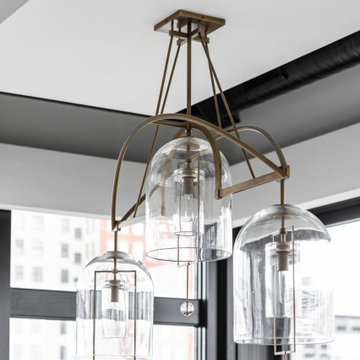
Dining room, with contemporary lighting from restoration hardware, restoration hardware furniture and sliding glass doors.
インディアナポリスにある高級な広いコンテンポラリースタイルのおしゃれなLDK (白い壁、淡色無垢フローリング、吊り下げ式暖炉、石材の暖炉まわり、マルチカラーの床、格子天井) の写真
インディアナポリスにある高級な広いコンテンポラリースタイルのおしゃれなLDK (白い壁、淡色無垢フローリング、吊り下げ式暖炉、石材の暖炉まわり、マルチカラーの床、格子天井) の写真
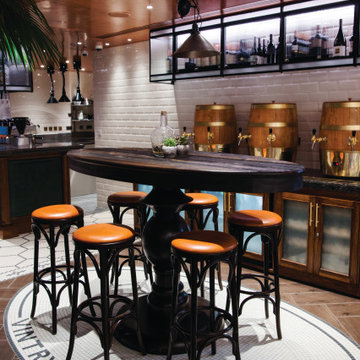
Vintry Kitchen restaurant at Vintry & Mercer hotel
ロンドンにあるラグジュアリーな中くらいなアジアンスタイルのおしゃれなダイニング (白い壁、磁器タイルの床、暖炉なし、マルチカラーの床、格子天井、壁紙) の写真
ロンドンにあるラグジュアリーな中くらいなアジアンスタイルのおしゃれなダイニング (白い壁、磁器タイルの床、暖炉なし、マルチカラーの床、格子天井、壁紙) の写真
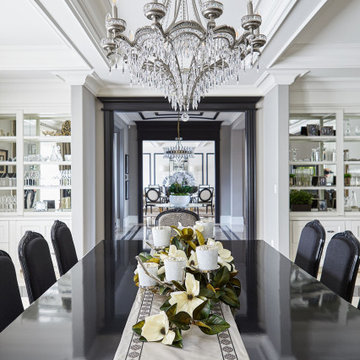
Formal dining room.
トロントにある巨大なトランジショナルスタイルのおしゃれな独立型ダイニング (グレーの壁、磁器タイルの床、マルチカラーの床、格子天井) の写真
トロントにある巨大なトランジショナルスタイルのおしゃれな独立型ダイニング (グレーの壁、磁器タイルの床、マルチカラーの床、格子天井) の写真
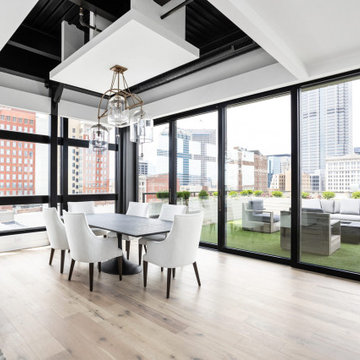
Dining room, with contemporary lighting from restoration hardware, restoration hardware furniture and sliding glass doors.
インディアナポリスにある高級な広いコンテンポラリースタイルのおしゃれなLDK (白い壁、淡色無垢フローリング、吊り下げ式暖炉、石材の暖炉まわり、マルチカラーの床、格子天井) の写真
インディアナポリスにある高級な広いコンテンポラリースタイルのおしゃれなLDK (白い壁、淡色無垢フローリング、吊り下げ式暖炉、石材の暖炉まわり、マルチカラーの床、格子天井) の写真
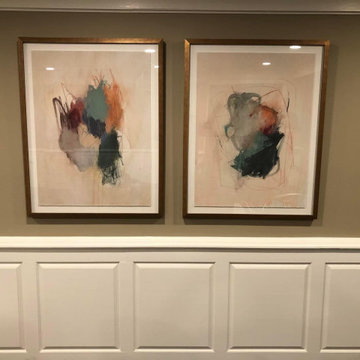
We removed the Small Golden Oak Bar, Reconfigured the space by expanding the bar outward and by creating new storage for staff. The wood color selected is still warm complimenting the other areas, but with a reduction in the red tones. The Counter is Granite with a double radius edge, and the hardware is satin nickel to reflect the hardware throughout the rest of the club.
ダイニング (格子天井、マルチカラーの床、ターコイズの床) の写真
3