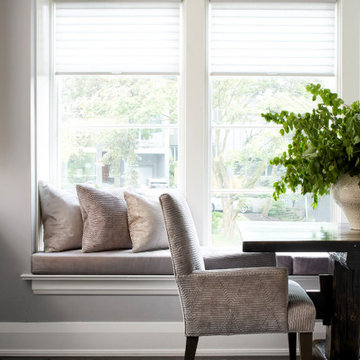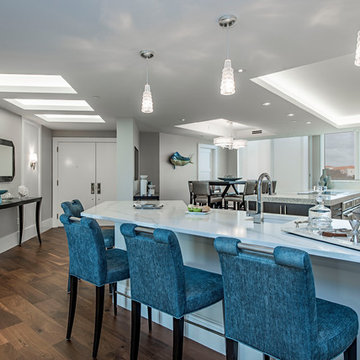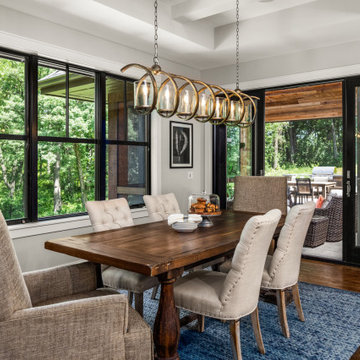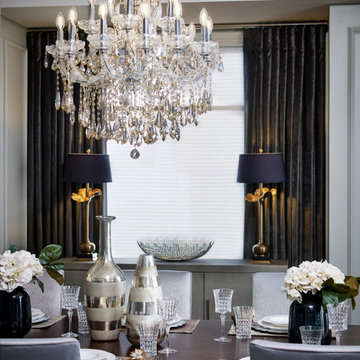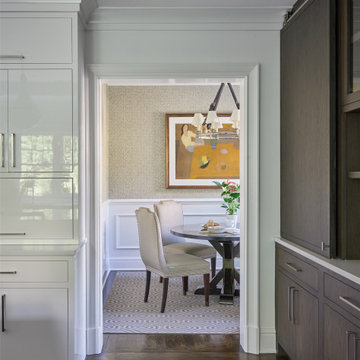ダイニング (格子天井、カーペット敷き、濃色無垢フローリング) の写真
絞り込み:
資材コスト
並び替え:今日の人気順
写真 161〜180 枚目(全 294 枚)
1/4
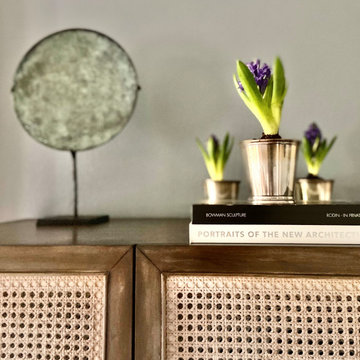
Drink cabinet details
ダラスにある高級な中くらいなモダンスタイルのおしゃれなダイニングキッチン (グレーの壁、濃色無垢フローリング、茶色い床、格子天井) の写真
ダラスにある高級な中くらいなモダンスタイルのおしゃれなダイニングキッチン (グレーの壁、濃色無垢フローリング、茶色い床、格子天井) の写真
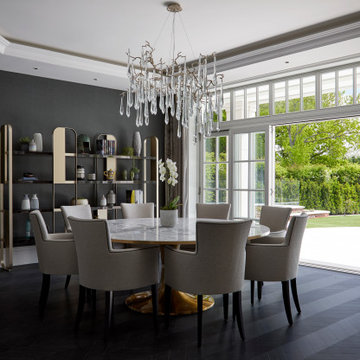
we witness the epitome of sophistication in this formal dining space within the luxurious new build home. The dark walls create a sense of intimacy and drama, providing the perfect backdrop for the elegant chandelier suspended above the dining table. The chandelier adds a touch of grandeur and opulence, casting a warm and inviting glow over the space.
Jeweled tones accentuate the luxurious feel of the space. These tones are echoed in the luxurious finishes throughout the room, from the plush upholstery of the dining chairs to the gleaming metallic accents.
Through the large doors, guests are treated to stunning views of the garden space beyond. The lush greenery and natural light streaming in create a sense of tranquility and connection to the outdoors, enhancing the dining experience and adding to the overall sense of luxury and refinement.
Together, these design elements come to create a formal dining space that exudes elegance, sophistication, and understated glamour—a true centerpiece of the luxurious newly built home.
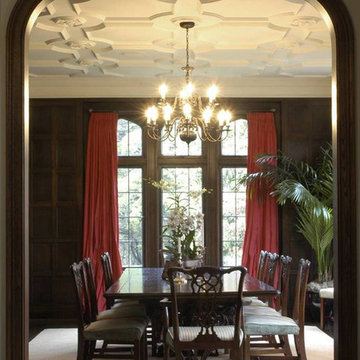
Historic mansion, originally designed by George Applegarth, the architect of The Palace Legion of Honor, in San Francisco’s prestigious Presidio neighborhood. The home was extensively remodeled to provide modern amenities while being brought to a full historic articulation and detail befitting the original English architecture. New custom cast hardware, gothic tracery ceiling treatments and custom decorative mouldings enhance in the interiors. In keeping with the original street façade, the rear elevation was redesigned amid new formal gardens.
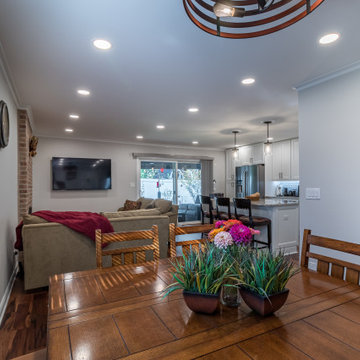
シカゴにあるトランジショナルスタイルのおしゃれなダイニングキッチン (グレーの壁、濃色無垢フローリング、暖炉なし、茶色い床、格子天井、羽目板の壁) の写真
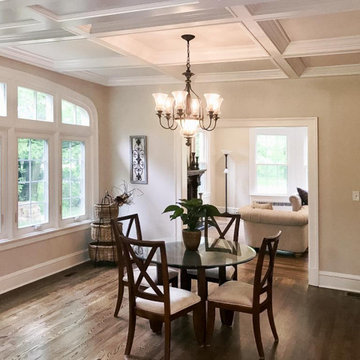
This near century old Neoclassical colonial was fully restored including a family room addition, extensive alterations to the existing floorplan, new gourmet kitchen with informal dining with box beam ceiling, new master suite and much custom trim and detailed built ins.
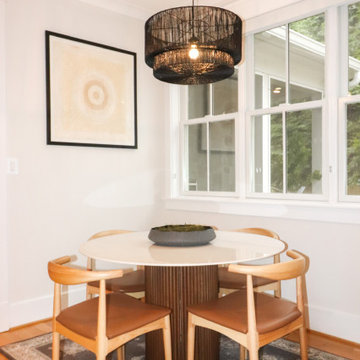
Breakfast Area in the Kitchen designed with modern elements, neutrals and textures.
ワシントンD.C.にある高級な中くらいなコンテンポラリースタイルのおしゃれなダイニング (朝食スペース、白い壁、濃色無垢フローリング、標準型暖炉、塗装板張りの暖炉まわり、茶色い床、格子天井、羽目板の壁) の写真
ワシントンD.C.にある高級な中くらいなコンテンポラリースタイルのおしゃれなダイニング (朝食スペース、白い壁、濃色無垢フローリング、標準型暖炉、塗装板張りの暖炉まわり、茶色い床、格子天井、羽目板の壁) の写真
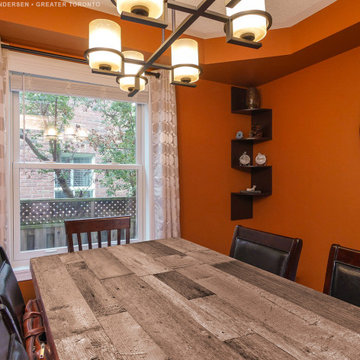
New double hung window we installed in this nice dining room. This cozy and warm dining room with unique styling and coffered ceiling looks great with this new white replacement window we installed. Find out more about replacing your windows with Renewal by Andersen of Greater Toronto, serving most of Ontario.
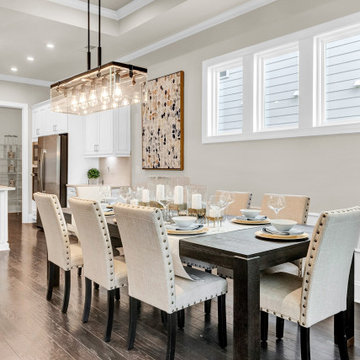
Transitional dining room with crisp white wall paneling with a modern farmhouse style, and pops of wood in furniture and flooring.
他の地域にある中くらいなトランジショナルスタイルのおしゃれなダイニングキッチン (白い壁、濃色無垢フローリング、茶色い床、格子天井、パネル壁) の写真
他の地域にある中くらいなトランジショナルスタイルのおしゃれなダイニングキッチン (白い壁、濃色無垢フローリング、茶色い床、格子天井、パネル壁) の写真
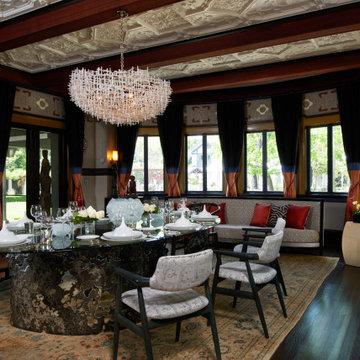
The Dining Room at the 2015 PSHA was a very large space which a classic setup couldn’t possibly fill. Two steel pedestals hand-sculpted by an artist were shipped in from a gallery in NYC. An oversized 10ft by 5ft oval glass top was set on top. A grouping of intentionally mismatched armchairs flanked the table. A half-moon custom sofa near the curved window wall provides a secondary sitting to enjoy an afternoon tea and sweets.
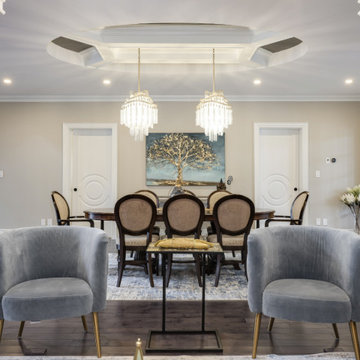
These elegant living and dining rooms were designed and built for clients who wanted space to entertain a large extended family with many guests. The OakWood team made sure to listen to our clients' vision and deliver on their expectations at every step of they way. The result is a lavish yet functional space that is ready to host plenty of large gatherings for many years to come.
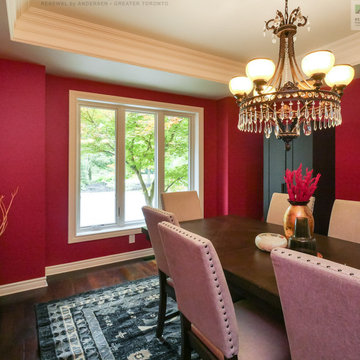
Attractive dining room with new triple window combination we installed. This set of new windows includes two casement windows with a picture window in between, and looks dramatic and stylish in this wonderful room with inset ceiling and dark wood floors. Find out how to get new windows for your home with Renewal by Andersen of Greater Toronto, serving most of Ontario.
We are a full service window retailer and installer -- Contact Us Today! 844-819-3040
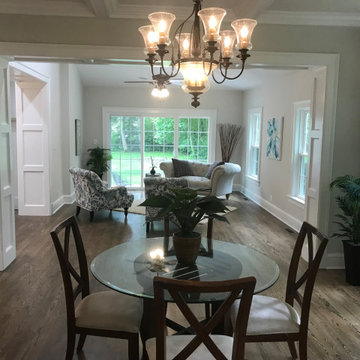
This near century old Neoclassical colonial was fully restored including a family room addition, extensive alterations to the existing floorplan, new gourmet kitchen with informal dining with box beam ceiling, new master suite and much custom trim and detailed built ins.
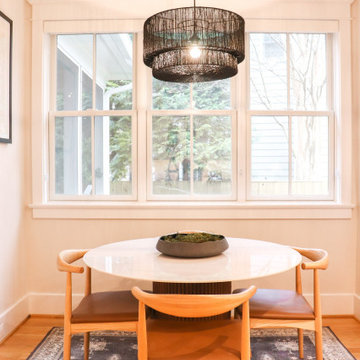
Breakfast Area in the Kitchen designed with modern elements, neutrals and textures.
ワシントンD.C.にある高級な中くらいなコンテンポラリースタイルのおしゃれなダイニング (朝食スペース、白い壁、濃色無垢フローリング、標準型暖炉、塗装板張りの暖炉まわり、茶色い床、格子天井、羽目板の壁) の写真
ワシントンD.C.にある高級な中くらいなコンテンポラリースタイルのおしゃれなダイニング (朝食スペース、白い壁、濃色無垢フローリング、標準型暖炉、塗装板張りの暖炉まわり、茶色い床、格子天井、羽目板の壁) の写真

La salle à manger est située à proximité de l'espace principal du salon, offrant ainsi un emplacement central et convivial pour les repas et les réunions. L'aménagement de la salle à manger est soigneusement intégré dans le concept global de l'espace ouvert, créant une transition fluide entre les différentes zones de vie.
Des éléments de mobilier spécialement sélectionnés, tels qu'une table à manger élégante et des chaises confortables, définissent l'espace de la salle à manger. Les matériaux et les couleurs choisis sont en harmonie avec le reste de la décoration, contribuant à une esthétique cohérente et agréable à vivre.
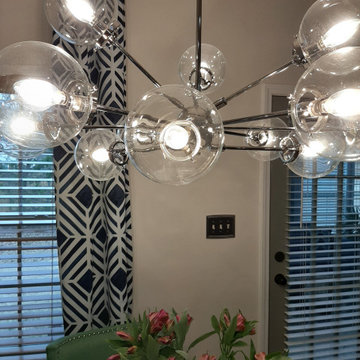
The client wanted to change the color scheme and punch up the style with accessories such as curtains, rugs, and flowers. The couple had the entire downstairs painted and installed new light fixtures throughout.
ダイニング (格子天井、カーペット敷き、濃色無垢フローリング) の写真
9
