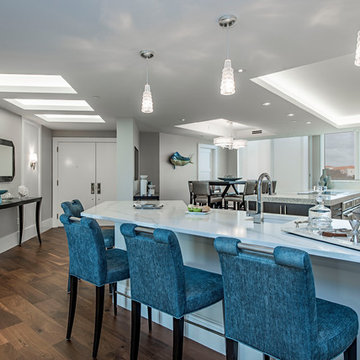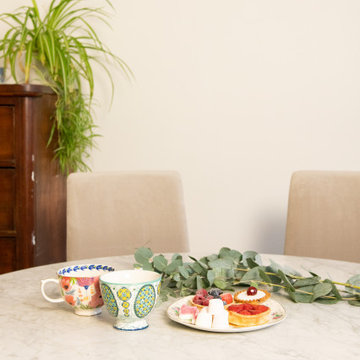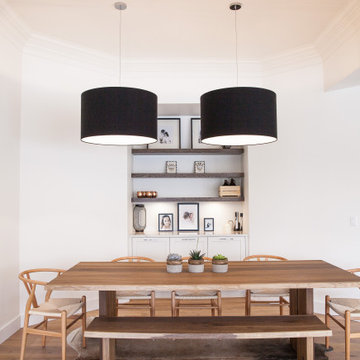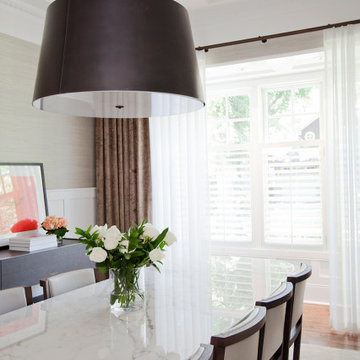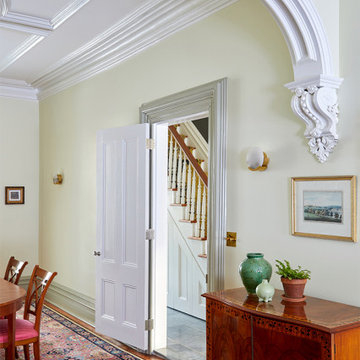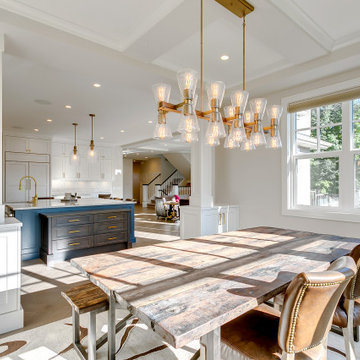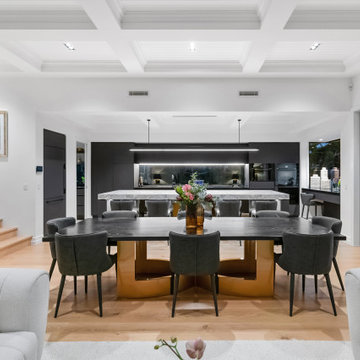白いダイニング (格子天井、茶色い床) の写真
絞り込み:
資材コスト
並び替え:今日の人気順
写真 101〜120 枚目(全 177 枚)
1/4
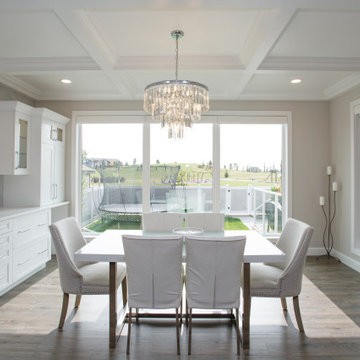
カルガリーにある高級な広いトラディショナルスタイルのおしゃれな独立型ダイニング (ベージュの壁、クッションフロア、茶色い床、格子天井、壁紙) の写真
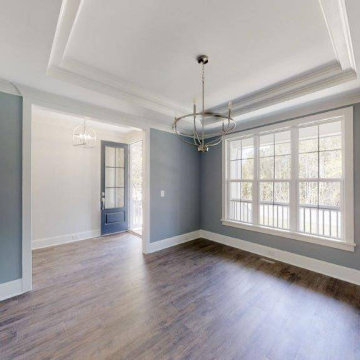
Find your inspiration with Amward Homes! What features do you want to incorporate in your custom luxury home? Meyers Place - Lot 6 features:
?His & Hers Master Closets
?2-story Foyer
?Extra Large Master Bathroom
?Gourmet Kitchen
?Screened-in Porch
#amwardhomes #homebuilder #nchomes #triangleareahomes #moveinreadyhomes #customhomes #luxuryhomes #dreamhome #homeinspo
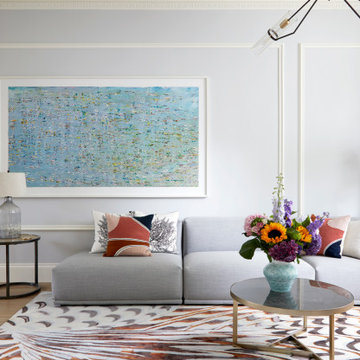
In this well-appointed Drawing Room, the focal point is the Pheasant rug, a limited-edition masterpiece inspired by Chihuly's renowned glasswork. Drawing from Chihuly's Macchia series, the rug features a captivating wing-like motif reminiscent of the bird it's named after, with its design elegantly twisting and contorting across the composition, creating a bold visual impact. Complementing this artistic centrepiece is the Connect sofa, exuding a modern yet timeless Scandinavian aesthetic. Designed by the leading Norwegian duo Andersen & Voll, the Connect sofa boasts clear lines and precise proportions, offering a versatile seating solution with its 11 different modules. Upholstered in a variety of textiles from Kvadrat, this comfortable sofa allows for endless possibilities in shaping the optimal arrangement, enhancing the room's overall allure.
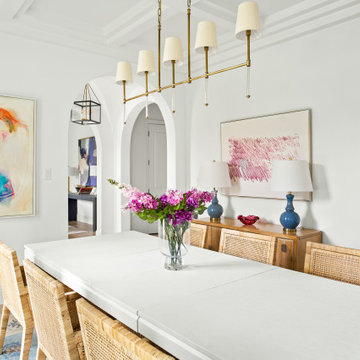
Classic, timeless and ideally positioned on a sprawling corner lot set high above the street, discover this designer dream home by Jessica Koltun. The blend of traditional architecture and contemporary finishes evokes feelings of warmth while understated elegance remains constant throughout this Midway Hollow masterpiece unlike no other. This extraordinary home is at the pinnacle of prestige and lifestyle with a convenient address to all that Dallas has to offer.
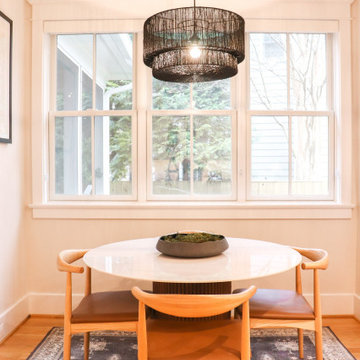
Breakfast Area in the Kitchen designed with modern elements, neutrals and textures.
ワシントンD.C.にある高級な中くらいなコンテンポラリースタイルのおしゃれなダイニング (朝食スペース、白い壁、濃色無垢フローリング、標準型暖炉、塗装板張りの暖炉まわり、茶色い床、格子天井、羽目板の壁) の写真
ワシントンD.C.にある高級な中くらいなコンテンポラリースタイルのおしゃれなダイニング (朝食スペース、白い壁、濃色無垢フローリング、標準型暖炉、塗装板張りの暖炉まわり、茶色い床、格子天井、羽目板の壁) の写真
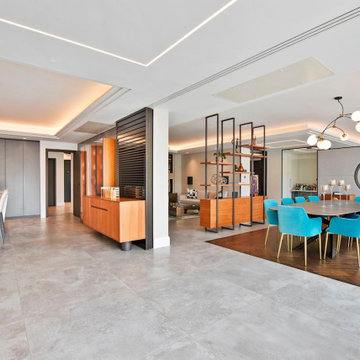
ロンドンにあるラグジュアリーな広いコンテンポラリースタイルのおしゃれなダイニング (ベージュの壁、濃色無垢フローリング、標準型暖炉、石材の暖炉まわり、茶色い床、格子天井、壁紙) の写真
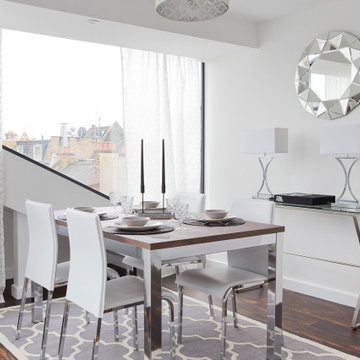
Elegant dining room with metal chairs and wooden table. Every detail in this open dining room radiates elegance and modernism.
This penthouse overviews to Chelsea.
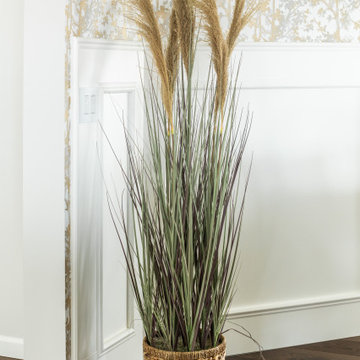
カルガリーにある高級な中くらいなトランジショナルスタイルのおしゃれなダイニングキッチン (グレーの壁、無垢フローリング、茶色い床、格子天井、壁紙) の写真
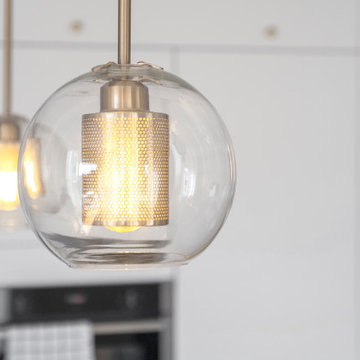
Dans ce grand appartement de 105 m2, les fonctions étaient mal réparties. Notre intervention a permis de recréer l’ensemble des espaces, avec une entrée qui distribue l’ensemble des pièces de l’appartement. Dans la continuité de l’entrée, nous avons placé un WC invité ainsi que la salle de bain comprenant une buanderie, une double douche et un WC plus intime. Nous souhaitions accentuer la lumière naturelle grâce à une palette de blanc. Le marbre et les cabochons noirs amènent du contraste à l’ensemble.
L’ancienne cuisine a été déplacée dans le séjour afin qu’elle soit de nouveau au centre de la vie de famille, laissant place à un grand bureau, bibliothèque. Le double séjour a été transformé pour en faire une seule pièce composée d’un séjour et d’une cuisine. La table à manger se trouvant entre la cuisine et le séjour.
La nouvelle chambre parentale a été rétrécie au profit du dressing parental. La tête de lit a été dessinée d’un vert foret pour contraster avec le lit et jouir de ses ondes. Le parquet en chêne massif bâton rompu existant a été restauré tout en gardant certaines cicatrices qui apporte caractère et chaleur à l’appartement. Dans la salle de bain, la céramique traditionnelle dialogue avec du marbre de Carare C au sol pour une ambiance à la fois douce et lumineuse.
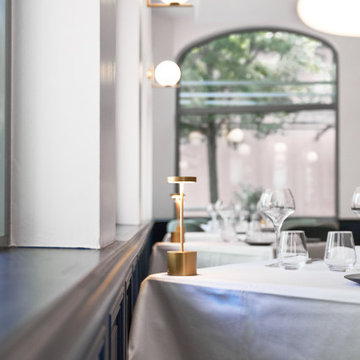
Rénovation d'une salle de restaurant datant du XIXe siècle.
Détail d'une table
グルノーブルにあるラグジュアリーな中くらいなトランジショナルスタイルのおしゃれなLDK (白い壁、無垢フローリング、暖炉なし、茶色い床、格子天井、壁紙) の写真
グルノーブルにあるラグジュアリーな中くらいなトランジショナルスタイルのおしゃれなLDK (白い壁、無垢フローリング、暖炉なし、茶色い床、格子天井、壁紙) の写真
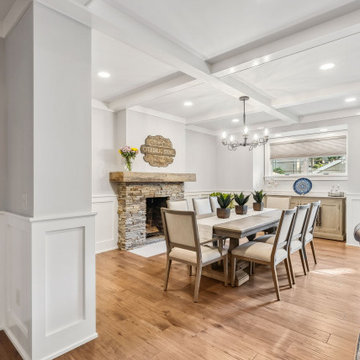
Just off the Home Bar and the family room is a cozy dining room complete with fireplace and reclaimed wood mantle. With a coffered ceiling, new window, and new doors, this is a lovely place to hang out after a meal.
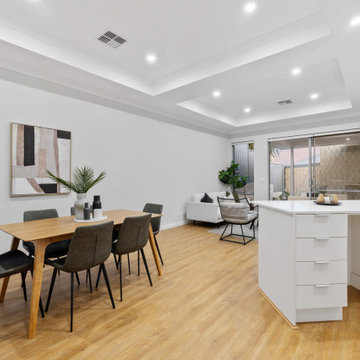
Living, dining and outdoor entertaining
パースにあるモダンスタイルのおしゃれなLDK (白い壁、暖炉なし、茶色い床、格子天井) の写真
パースにあるモダンスタイルのおしゃれなLDK (白い壁、暖炉なし、茶色い床、格子天井) の写真
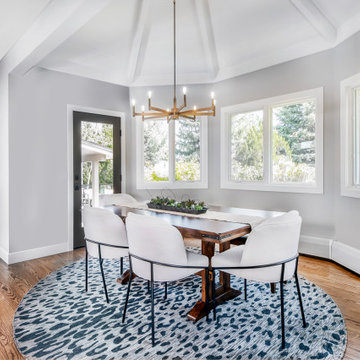
Removing the kitchen counter and wall on the left contributed to opening up the dining area.
デンバーにある広いコンテンポラリースタイルのおしゃれなダイニングキッチン (グレーの壁、濃色無垢フローリング、茶色い床、格子天井) の写真
デンバーにある広いコンテンポラリースタイルのおしゃれなダイニングキッチン (グレーの壁、濃色無垢フローリング、茶色い床、格子天井) の写真
白いダイニング (格子天井、茶色い床) の写真
6
