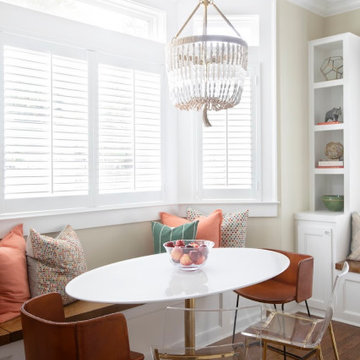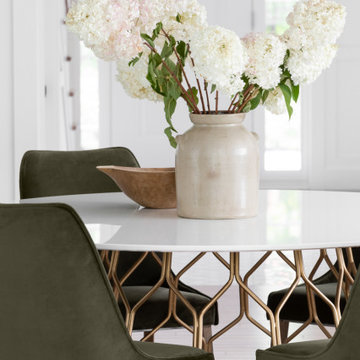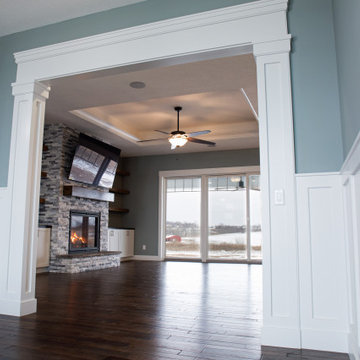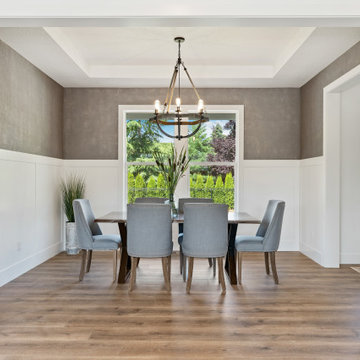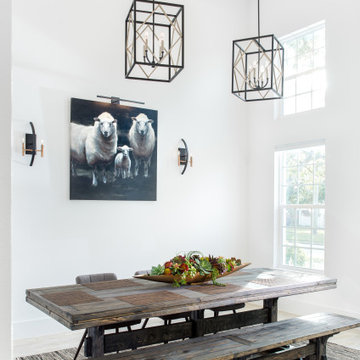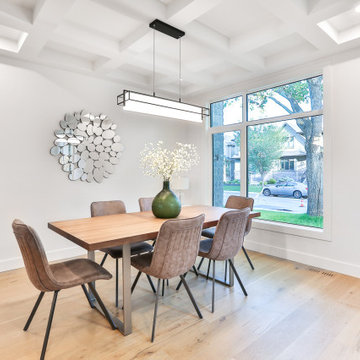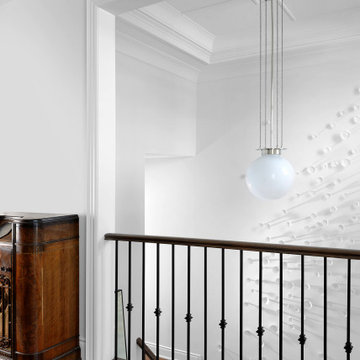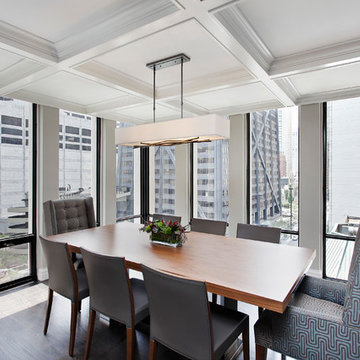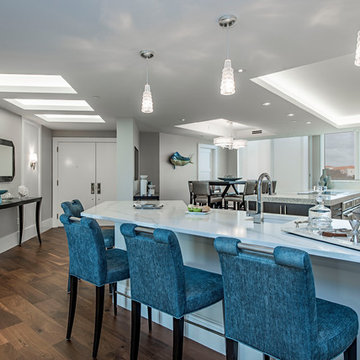白いダイニング (格子天井、茶色い床) の写真
絞り込み:
資材コスト
並び替え:今日の人気順
写真 81〜100 枚目(全 177 枚)
1/4
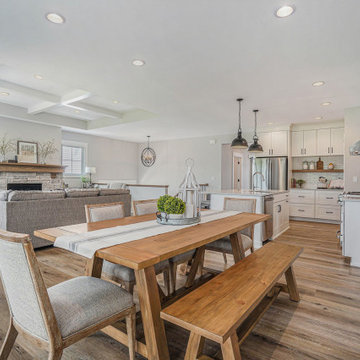
This quiet condo transitions beautifully from indoor living spaces to outdoor. An open concept layout provides the space necessary when family spends time through the holidays! Light gray interiors and transitional elements create a calming space. White beam details in the tray ceiling and stained beams in the vaulted sunroom bring a warm finish to the home.
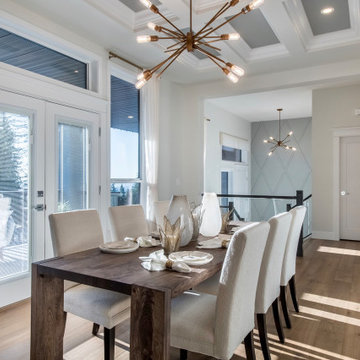
Photo: In View Images
バンクーバーにあるお手頃価格の広いトランジショナルスタイルのおしゃれな独立型ダイニング (無垢フローリング、暖炉なし、茶色い床、格子天井、羽目板の壁) の写真
バンクーバーにあるお手頃価格の広いトランジショナルスタイルのおしゃれな独立型ダイニング (無垢フローリング、暖炉なし、茶色い床、格子天井、羽目板の壁) の写真
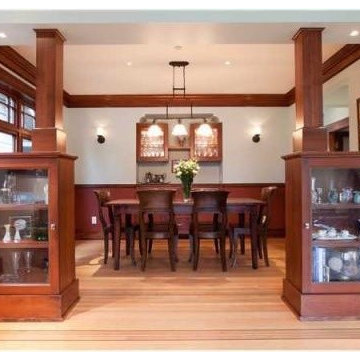
The dining area is separated by square columns which contain lower display cabinets. The wainscoting on the lower part of the walls is beautifully restored stained wood that is original to the home. The upper section of the walls were left white to reflect the light streaming in from the large windows.
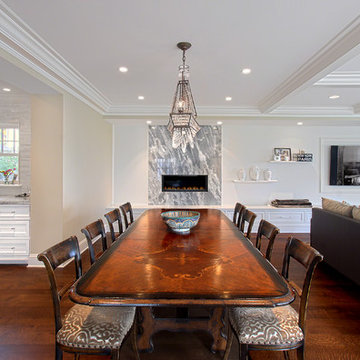
Dining space open to kitchen and family room- Norman Sizemore- photographer
シカゴにあるラグジュアリーな中くらいなトランジショナルスタイルのおしゃれなダイニングキッチン (濃色無垢フローリング、標準型暖炉、石材の暖炉まわり、白い壁、茶色い床、格子天井、白い天井) の写真
シカゴにあるラグジュアリーな中くらいなトランジショナルスタイルのおしゃれなダイニングキッチン (濃色無垢フローリング、標準型暖炉、石材の暖炉まわり、白い壁、茶色い床、格子天井、白い天井) の写真
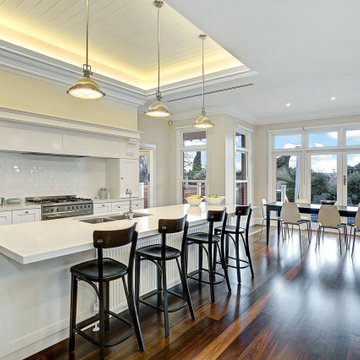
A Blind Pash worked with the client from concept design, drafting, and tendering this new build. From initial concepts through to completion, down to custom furnishings and window treatments
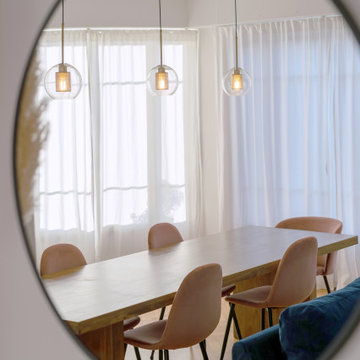
Dans ce grand appartement de 105 m2, les fonctions étaient mal réparties. Notre intervention a permis de recréer l’ensemble des espaces, avec une entrée qui distribue l’ensemble des pièces de l’appartement. Dans la continuité de l’entrée, nous avons placé un WC invité ainsi que la salle de bain comprenant une buanderie, une double douche et un WC plus intime. Nous souhaitions accentuer la lumière naturelle grâce à une palette de blanc. Le marbre et les cabochons noirs amènent du contraste à l’ensemble.
L’ancienne cuisine a été déplacée dans le séjour afin qu’elle soit de nouveau au centre de la vie de famille, laissant place à un grand bureau, bibliothèque. Le double séjour a été transformé pour en faire une seule pièce composée d’un séjour et d’une cuisine. La table à manger se trouvant entre la cuisine et le séjour.
La nouvelle chambre parentale a été rétrécie au profit du dressing parental. La tête de lit a été dessinée d’un vert foret pour contraster avec le lit et jouir de ses ondes. Le parquet en chêne massif bâton rompu existant a été restauré tout en gardant certaines cicatrices qui apporte caractère et chaleur à l’appartement. Dans la salle de bain, la céramique traditionnelle dialogue avec du marbre de Carare C au sol pour une ambiance à la fois douce et lumineuse.

ボストンにある高級な巨大なヴィクトリアン調のおしゃれなLDK (グレーの壁、無垢フローリング、標準型暖炉、木材の暖炉まわり、茶色い床、格子天井、パネル壁) の写真
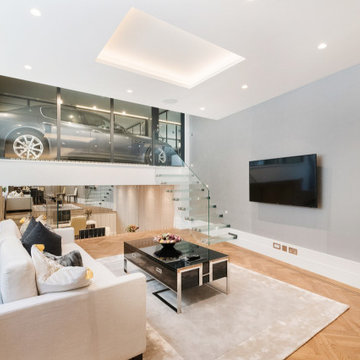
Architecture and Interior Design by PTP Architects; Works by W&M Construction; Photography by Owner
ロンドンにある高級な広いエクレクティックスタイルのおしゃれなLDK (グレーの壁、無垢フローリング、暖炉なし、茶色い床、格子天井) の写真
ロンドンにある高級な広いエクレクティックスタイルのおしゃれなLDK (グレーの壁、無垢フローリング、暖炉なし、茶色い床、格子天井) の写真
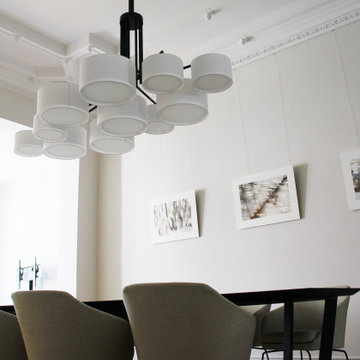
Eine besondere Herausforderung bei der Herstellung der Lampe war, dass der Tisch nicht mittig unter der Deckenrosette, an der die Lampe hängen sollte, stehen konnte. Nach verschiedenen Versuchen, die Symmetrie doch noch zu retten, haben wir uns entschieden, die Lampe asymmetrisch zu bauen, um eine gute Ausleuchtung des gesamten Tisches gewährleisten zu können.
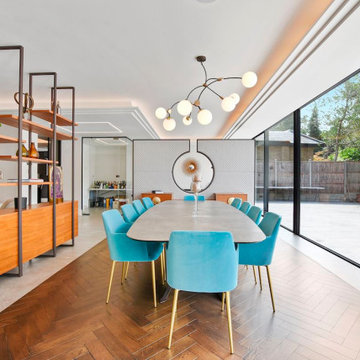
The photograph captures a bright and expansive dining area within a larger open-plan space. The room is designed with a harmonious blend of modernity and warmth, showcased by the herringbone wooden flooring that provides a classic foundation to the contemporary furnishings. A large, elliptical dining table with a smooth, stone-like surface takes center stage, surrounded by plush teal chairs with elegant golden legs that offer a cheerful contrast to the earthy tones of the room. Overhead, a modern chandelier with multiple globe lights hangs like a constellation, casting a warm and inviting glow over the dining area.
Floor-to-ceiling glass windows form an entire wall, flooding the space with natural light and offering unobstructed views of the serene outdoor patio and garden. A sleek, wooden partition with open shelves subtly divides the dining area from the adjoining spaces, balancing openness with a sense of defined areas. Each shelf is adorned with decorative pieces that add personality and a touch of color, reinforcing the room's stylish aesthetic. The overall effect is one of chic elegance, perfect for hosting dinner parties or enjoying everyday meals in a luxurious setting.
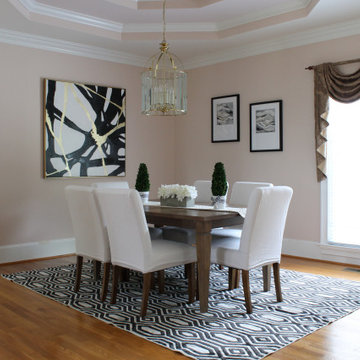
We chose to use black and gold to complement the fixture and yet gave a statement of this beautiful room.
シャーロットにあるお手頃価格の中くらいなトラディショナルスタイルのおしゃれなダイニングキッチン (ピンクの壁、淡色無垢フローリング、茶色い床、格子天井) の写真
シャーロットにあるお手頃価格の中くらいなトラディショナルスタイルのおしゃれなダイニングキッチン (ピンクの壁、淡色無垢フローリング、茶色い床、格子天井) の写真
白いダイニング (格子天井、茶色い床) の写真
5
