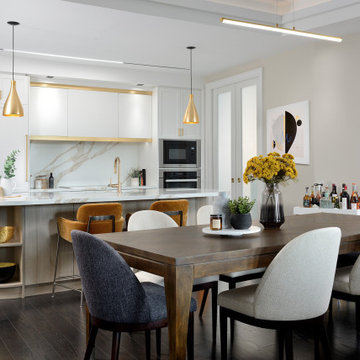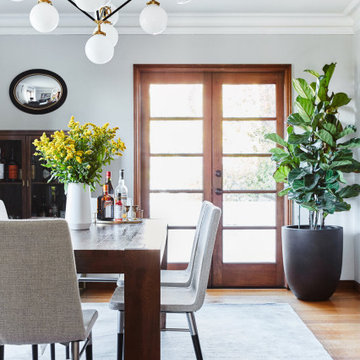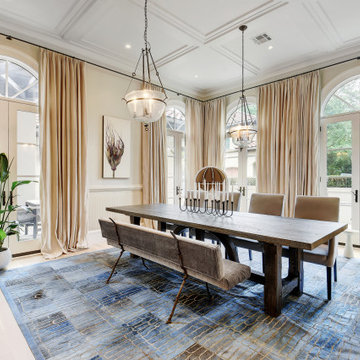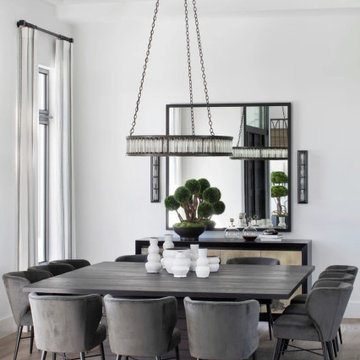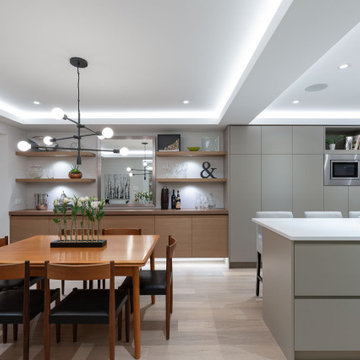白いダイニング (格子天井、ベージュの床、ターコイズの床) の写真
絞り込み:
資材コスト
並び替え:今日の人気順
写真 1〜20 枚目(全 60 枚)
1/5
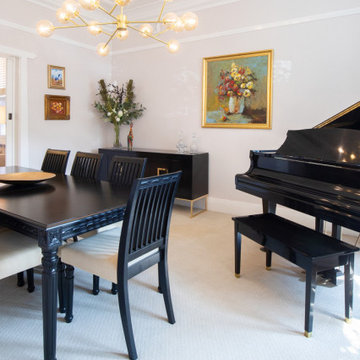
The task for this beautiful Hamilton East federation home was to create light-infused and timelessly sophisticated spaces for my client. This is proof in the success of choosing the right colour scheme, the use of mirrors and light-toned furniture, and allowing the beautiful features of the house to speak for themselves. Who doesn’t love the chandelier, ornate ceilings and picture rails?!

Experience urban sophistication meets artistic flair in this unique Chicago residence. Combining urban loft vibes with Beaux Arts elegance, it offers 7000 sq ft of modern luxury. Serene interiors, vibrant patterns, and panoramic views of Lake Michigan define this dreamy lakeside haven.
The dining room features a portion of the original ornately paneled ceiling, now recessed in a mirrored and lit alcove, contrasted with bright white walls and modern rift oak millwork. The custom elliptical table was designed by Radutny.
---
Joe McGuire Design is an Aspen and Boulder interior design firm bringing a uniquely holistic approach to home interiors since 2005.
For more about Joe McGuire Design, see here: https://www.joemcguiredesign.com/
To learn more about this project, see here:
https://www.joemcguiredesign.com/lake-shore-drive

Experience urban sophistication meets artistic flair in this unique Chicago residence. Combining urban loft vibes with Beaux Arts elegance, it offers 7000 sq ft of modern luxury. Serene interiors, vibrant patterns, and panoramic views of Lake Michigan define this dreamy lakeside haven.
The dining room features a portion of the original ornately paneled ceiling, now recessed in a mirrored and lit alcove, contrasted with bright white walls and modern rift oak millwork. The custom elliptical table was designed by Radutny.
---
Joe McGuire Design is an Aspen and Boulder interior design firm bringing a uniquely holistic approach to home interiors since 2005.
For more about Joe McGuire Design, see here: https://www.joemcguiredesign.com/
To learn more about this project, see here:
https://www.joemcguiredesign.com/lake-shore-drive
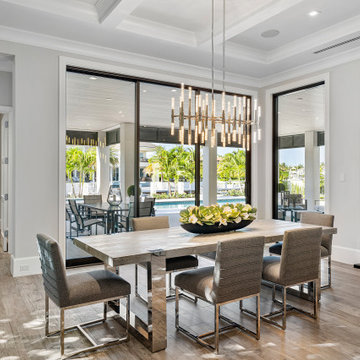
Dining room adjacent to kitchen.
マイアミにある高級な広いトランジショナルスタイルのおしゃれなLDK (白い壁、淡色無垢フローリング、暖炉なし、ベージュの床、格子天井) の写真
マイアミにある高級な広いトランジショナルスタイルのおしゃれなLDK (白い壁、淡色無垢フローリング、暖炉なし、ベージュの床、格子天井) の写真
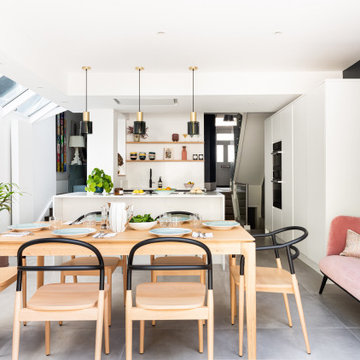
Photo credit Veronica Rodriguez Interior Photography
ロンドンにあるお手頃価格の広いコンテンポラリースタイルのおしゃれなダイニングキッチン (セラミックタイルの床、ベージュの床、格子天井) の写真
ロンドンにあるお手頃価格の広いコンテンポラリースタイルのおしゃれなダイニングキッチン (セラミックタイルの床、ベージュの床、格子天井) の写真

Gorgeous open plan living area, ideal for large gatherings or just snuggling up and reading a book. The fireplace has a countertop that doubles up as a counter surface for horderves

a mid-century dining table and chairs at the open floor plan sits adjacent custom walnut cabinetry, with views of the golf course beyond
オレンジカウンティにある高級な中くらいなミッドセンチュリースタイルのおしゃれなLDK (白い壁、淡色無垢フローリング、標準型暖炉、石材の暖炉まわり、ベージュの床、格子天井、白い天井) の写真
オレンジカウンティにある高級な中くらいなミッドセンチュリースタイルのおしゃれなLDK (白い壁、淡色無垢フローリング、標準型暖炉、石材の暖炉まわり、ベージュの床、格子天井、白い天井) の写真
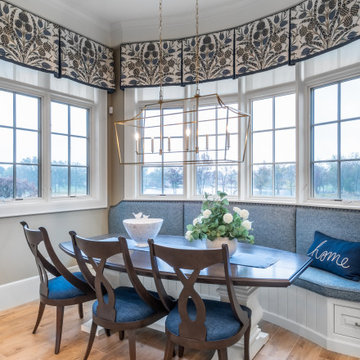
A dining nook surrounded by windows with custom upholstered seating and a dark wood, boat-shaped table
グランドラピッズにある中くらいなシャビーシック調のおしゃれなダイニングキッチン (ベージュの壁、淡色無垢フローリング、ベージュの床、格子天井、青いカーテン、白い天井) の写真
グランドラピッズにある中くらいなシャビーシック調のおしゃれなダイニングキッチン (ベージュの壁、淡色無垢フローリング、ベージュの床、格子天井、青いカーテン、白い天井) の写真

This home was redesigned to reflect the homeowners' personalities through intentional and bold design choices, resulting in a visually appealing and powerfully expressive environment.
This captivating dining room design features a striking bold blue palette that mingles with elegant furniture while statement lights dangle gracefully above. The rust-toned carpet adds a warm contrast, completing a sophisticated and inviting ambience.
---Project by Wiles Design Group. Their Cedar Rapids-based design studio serves the entire Midwest, including Iowa City, Dubuque, Davenport, and Waterloo, as well as North Missouri and St. Louis.
For more about Wiles Design Group, see here: https://wilesdesigngroup.com/
To learn more about this project, see here: https://wilesdesigngroup.com/cedar-rapids-bold-home-transformation
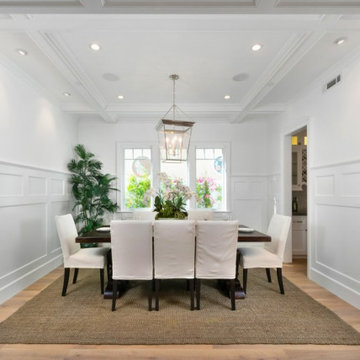
@BuildCisco 1-877-BUILD-57
ロサンゼルスにある広いトラディショナルスタイルのおしゃれなダイニングキッチン (白い壁、無垢フローリング、ベージュの床、格子天井、パネル壁) の写真
ロサンゼルスにある広いトラディショナルスタイルのおしゃれなダイニングキッチン (白い壁、無垢フローリング、ベージュの床、格子天井、パネル壁) の写真
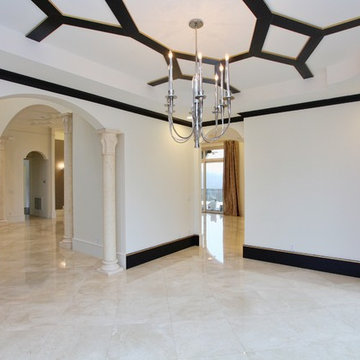
This modern mansion has a grand entrance indeed. To the right is a glorious 3 story stairway with custom iron and glass stair rail. The dining room has dramatic black and gold metallic accents. To the left is a home office, entrance to main level master suite and living area with SW0077 Classic French Gray fireplace wall highlighted with golden glitter hand applied by an artist. Light golden crema marfil stone tile floors, columns and fireplace surround add warmth. The chandelier is surrounded by intricate ceiling details. Just around the corner from the elevator we find the kitchen with large island, eating area and sun room. The SW 7012 Creamy walls and SW 7008 Alabaster trim and ceilings calm the beautiful home.
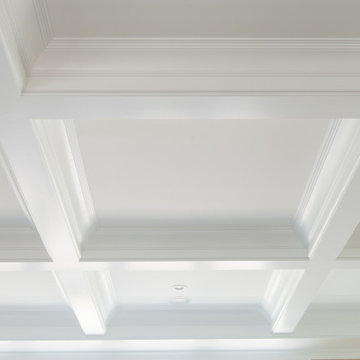
Lots of time and effort goes into a ceiling that looks this good. It is a great reflector of light into the family room, dining area and kitchen.
シカゴにあるラグジュアリーな広いトラディショナルスタイルのおしゃれなダイニングキッチン (黄色い壁、無垢フローリング、標準型暖炉、ベージュの床、格子天井) の写真
シカゴにあるラグジュアリーな広いトラディショナルスタイルのおしゃれなダイニングキッチン (黄色い壁、無垢フローリング、標準型暖炉、ベージュの床、格子天井) の写真
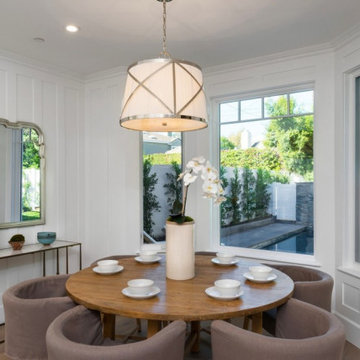
@BuildCisco 1-877-BUILD-57
ロサンゼルスにある中くらいなトラディショナルスタイルのおしゃれなダイニング (朝食スペース、白い壁、無垢フローリング、ベージュの床、格子天井、パネル壁) の写真
ロサンゼルスにある中くらいなトラディショナルスタイルのおしゃれなダイニング (朝食スペース、白い壁、無垢フローリング、ベージュの床、格子天井、パネル壁) の写真
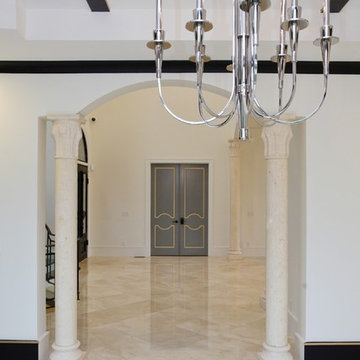
This modern mansion has a grand entrance indeed. To the right is a glorious 3 story stairway with custom iron and glass stair rail. The dining room has dramatic black and gold metallic accents. To the left is a home office, entrance to main level master suite and living area with SW0077 Classic French Gray fireplace wall highlighted with golden glitter hand applied by an artist. Light golden crema marfil stone tile floors, columns and fireplace surround add warmth. The chandelier is surrounded by intricate ceiling details. Just around the corner from the elevator we find the kitchen with large island, eating area and sun room. The SW 7012 Creamy walls and SW 7008 Alabaster trim and ceilings calm the beautiful home.

Photo by Chris Snook
ロンドンにある高級な広いトラディショナルスタイルのおしゃれなダイニング (グレーの壁、ライムストーンの床、薪ストーブ、漆喰の暖炉まわり、ベージュの床、格子天井、白い天井、レンガ壁) の写真
ロンドンにある高級な広いトラディショナルスタイルのおしゃれなダイニング (グレーの壁、ライムストーンの床、薪ストーブ、漆喰の暖炉まわり、ベージュの床、格子天井、白い天井、レンガ壁) の写真
白いダイニング (格子天井、ベージュの床、ターコイズの床) の写真
1
