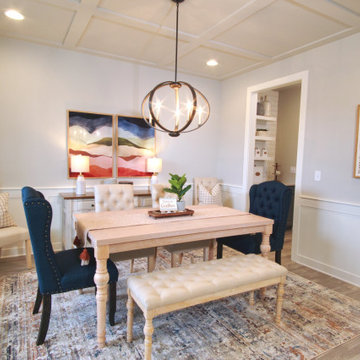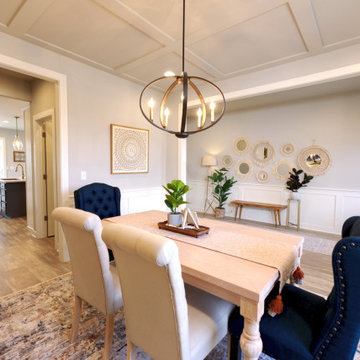ベージュのダイニング (格子天井、レンガ壁、羽目板の壁) の写真
絞り込み:
資材コスト
並び替え:今日の人気順
写真 1〜20 枚目(全 21 枚)
1/5

Spacecrafting Photography
ミネアポリスにあるラグジュアリーな巨大なトラディショナルスタイルのおしゃれなLDK (白い壁、濃色無垢フローリング、両方向型暖炉、石材の暖炉まわり、茶色い床、格子天井、羽目板の壁) の写真
ミネアポリスにあるラグジュアリーな巨大なトラディショナルスタイルのおしゃれなLDK (白い壁、濃色無垢フローリング、両方向型暖炉、石材の暖炉まわり、茶色い床、格子天井、羽目板の壁) の写真

Designed for intimate gatherings, this charming oval-shaped dining room offers European appeal with its white-painted brick veneer walls and exquisite ceiling treatment. Visible through the window at left is a well-stocked wine room.
Project Details // Sublime Sanctuary
Upper Canyon, Silverleaf Golf Club
Scottsdale, Arizona
Architecture: Drewett Works
Builder: American First Builders
Interior Designer: Michele Lundstedt
Landscape architecture: Greey | Pickett
Photography: Werner Segarra
https://www.drewettworks.com/sublime-sanctuary/
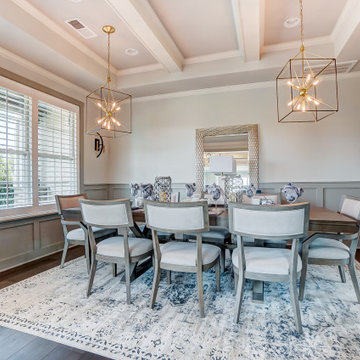
A formal dining room in Charlotte with wide plank flooring, gray wainscoting, a coffered ceiling, and contemporary lighting fixtures.
シャーロットにある高級な広いトランジショナルスタイルのおしゃれなダイニング (ベージュの壁、濃色無垢フローリング、格子天井、羽目板の壁) の写真
シャーロットにある高級な広いトランジショナルスタイルのおしゃれなダイニング (ベージュの壁、濃色無垢フローリング、格子天井、羽目板の壁) の写真
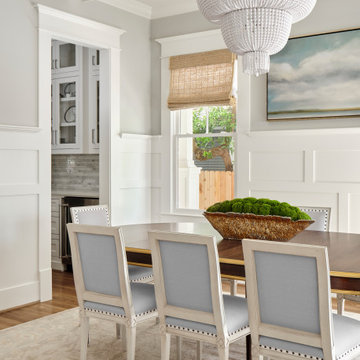
The gorgeous coffered ceiling and crisp wainscoting are highlights of this lovely new home in Historic Houston, TX. The stately chandelier and relaxed woven shades set the stage for this lovely dining table and chairs. The natural light in this home make every room warm and inviting.

Colors of the dining room are black, silver, yellow, tan. A long narrow table allowed for 8 seats since entertaining is important for this client. Adding a farmhouse relaxed chair added in more of a relaxed, fun detail & style to the space.
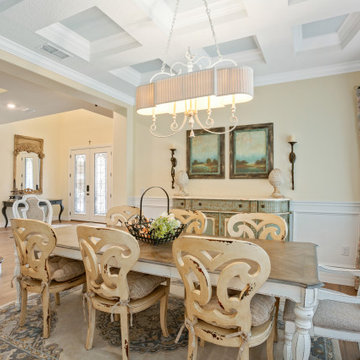
Formal French Country Dining Room
オーランドにあるシャビーシック調のおしゃれなダイニング (淡色無垢フローリング、格子天井、羽目板の壁) の写真
オーランドにあるシャビーシック調のおしゃれなダイニング (淡色無垢フローリング、格子天井、羽目板の壁) の写真

This dining room is from a custom home in North York, in the Greater Toronto Area. It was designed and built by bespoke luxury custom home builder Avvio Fine Homes in 2015. The dining room is an open concept, looking onto the living room, foyer, stairs, and hall to the office, kitchen and family room. It features a waffled ceiling, wainscoting and red oak hardwood flooring. It also adjoins the servery, connecting it to the kitchen.

Photo by Chris Snook
ロンドンにある高級な広いトラディショナルスタイルのおしゃれなダイニング (グレーの壁、ライムストーンの床、薪ストーブ、漆喰の暖炉まわり、ベージュの床、格子天井、レンガ壁、白い天井) の写真
ロンドンにある高級な広いトラディショナルスタイルのおしゃれなダイニング (グレーの壁、ライムストーンの床、薪ストーブ、漆喰の暖炉まわり、ベージュの床、格子天井、レンガ壁、白い天井) の写真
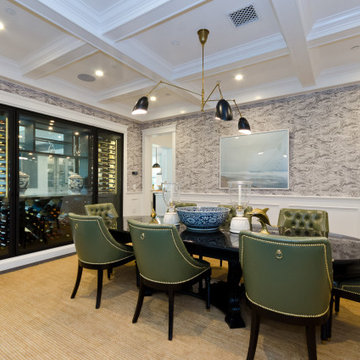
ロサンゼルスにあるトランジショナルスタイルのおしゃれなダイニング (グレーの壁、濃色無垢フローリング、茶色い床、格子天井、羽目板の壁、壁紙) の写真

ニューヨークにある広いトランジショナルスタイルのおしゃれな独立型ダイニング (白い壁、無垢フローリング、標準型暖炉、タイルの暖炉まわり、茶色い床、格子天井、羽目板の壁) の写真
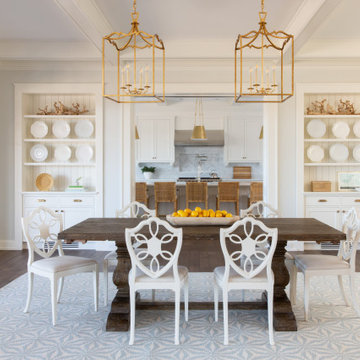
ボストンにある広いトランジショナルスタイルのおしゃれなダイニングキッチン (グレーの壁、無垢フローリング、茶色い床、格子天井、羽目板の壁) の写真
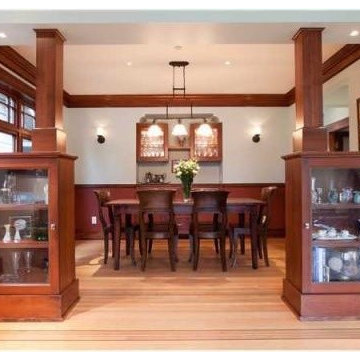
The dining area is separated by square columns which contain lower display cabinets. The wainscoting on the lower part of the walls is beautifully restored stained wood that is original to the home. The upper section of the walls were left white to reflect the light streaming in from the large windows.
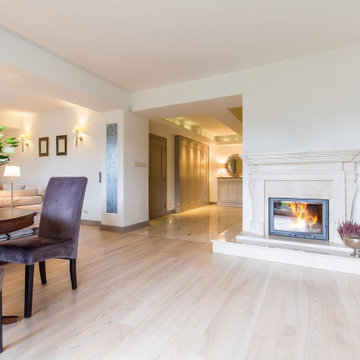
Our team of experts will guide you through the entire process taking care of all essential inspections and approvals. We will share every little detail with you so that you can make an informed decision. Our team will help you decide which is the best option for your home, such as an upstairs or a ground floor room addition. We help select the furnishing, paints, appliances, and other elements to ensure that the design meets your expectations and reflects your vision. We ensure that the renovation done to your house is not visible to onlookers from inside or outside. Our experienced designers and builders will guarantee that the room added will look like an original part of your home and will not negatively impact its future selling price.
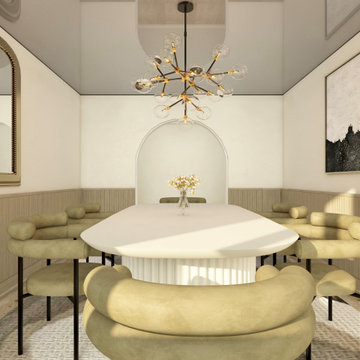
Contemporary/ Modern Formal Dining room, slat round dining table, green modern chairs, abstract rug, reflective ceiling, vintage mirror, slat wainscotting
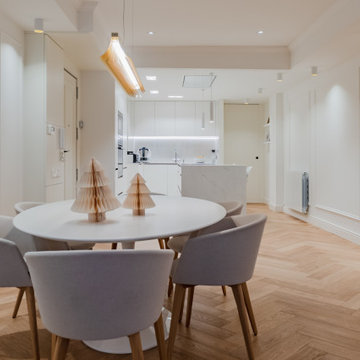
Vista de zona comedor cocina.
バルセロナにある低価格の中くらいなトランジショナルスタイルのおしゃれなダイニングキッチン (白い壁、淡色無垢フローリング、ベージュの床、格子天井、レンガ壁) の写真
バルセロナにある低価格の中くらいなトランジショナルスタイルのおしゃれなダイニングキッチン (白い壁、淡色無垢フローリング、ベージュの床、格子天井、レンガ壁) の写真
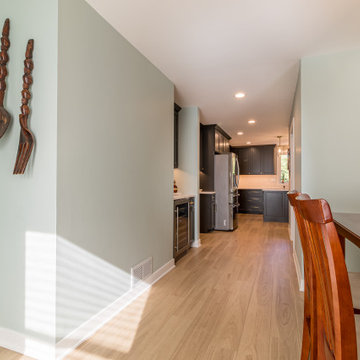
シカゴにあるトランジショナルスタイルのおしゃれなダイニングキッチン (グレーの壁、淡色無垢フローリング、暖炉なし、茶色い床、格子天井、羽目板の壁) の写真
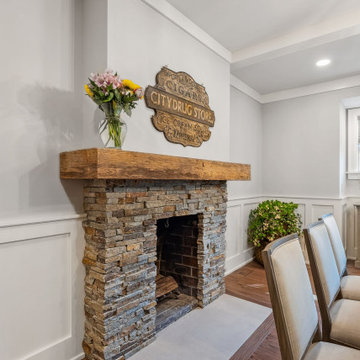
Just off the Home Bar and the family room is a cozy dining room complete with fireplace and reclaimed wood mantle. With a coffered ceiling, new window, and new doors, this is a lovely place to hang out after a meal.
ベージュのダイニング (格子天井、レンガ壁、羽目板の壁) の写真
1

