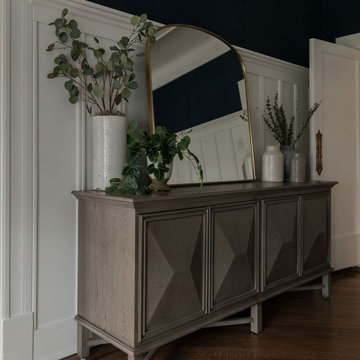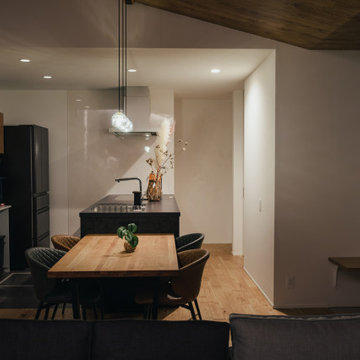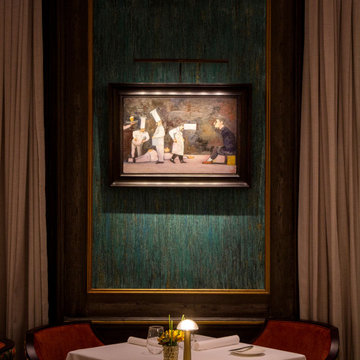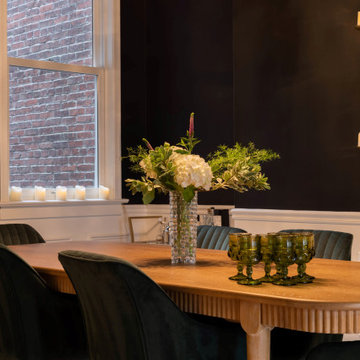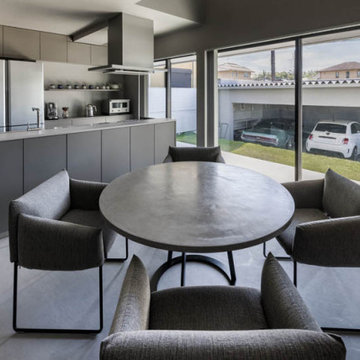黒いダイニング (格子天井、クロスの天井) の写真
絞り込み:
資材コスト
並び替え:今日の人気順
写真 81〜100 枚目(全 135 枚)
1/4
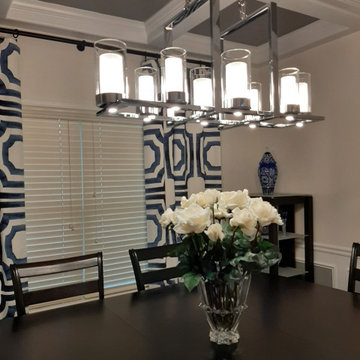
The client wanted to change the color scheme and punch up the style with accessories such as curtains, rugs, and flowers. The couple had the entire downstairs painted and installed new light fixtures throughout.

ダイニング/南の庭を眺める
Photo by:ジェ二イクス 佐藤二郎
他の地域にあるお手頃価格の中くらいな北欧スタイルのおしゃれなダイニング (白い壁、淡色無垢フローリング、暖炉なし、ベージュの床、クロスの天井、壁紙、白い天井) の写真
他の地域にあるお手頃価格の中くらいな北欧スタイルのおしゃれなダイニング (白い壁、淡色無垢フローリング、暖炉なし、ベージュの床、クロスの天井、壁紙、白い天井) の写真
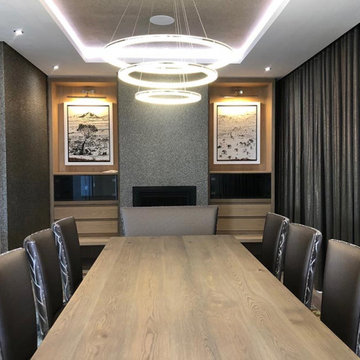
I am a stickler for perfection and when I design I look at every little detail to the last millimetre in each space. None of this just happens - it takes many hours of planning, drawing, choosing just the right finishes, fabrics and wall paper, and then designing the furniture to fit the space perfectly and in the correct materials and fabrics. I designed this rug and chose the colours of the wool which was hand knotted in Tibet and took 3 months to make and ship to Cape Town. It is always such a delight when we roll out a rug we haven’t seen the end result of and we are so pleased with the way this one turned out. I chose a lovely patterned fabric for the backs of the dining chairs and had the end table chairs made in a double size so that two people can sit at the head if need be. The table is made of solid Oak which is sandblasted to show off the grain and has a light grey wash. The wall paper on the fireplace is very textured and adds depth to the room. The wall paper on the ceiling inside the bulkhead is iridescent and gives the ceiling a lovely glow. Our curtains are beautifully made and adds luxury and warmth. Never skimp on curtaining as badly made curtains can instantly cheapen a room. The light fitting is discreet when switched off so as not to detract from the stunning ocean views when the curtains are open.
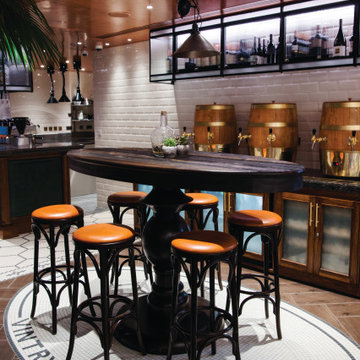
Vintry Kitchen restaurant at Vintry & Mercer hotel
ロンドンにあるラグジュアリーな中くらいなアジアンスタイルのおしゃれなダイニング (白い壁、磁器タイルの床、暖炉なし、マルチカラーの床、格子天井、壁紙) の写真
ロンドンにあるラグジュアリーな中くらいなアジアンスタイルのおしゃれなダイニング (白い壁、磁器タイルの床、暖炉なし、マルチカラーの床、格子天井、壁紙) の写真
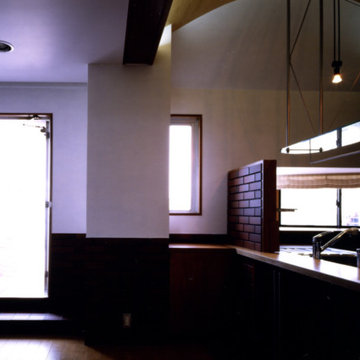
ダイニング内観。写真左のドアがバルコニーへの出入口。レンガ調タイルを張ったステップを1段設けた。腰壁高さまで細身のレンガ調タイルを張っている
他の地域にある小さなコンテンポラリースタイルのおしゃれなダイニングキッチン (白い壁、無垢フローリング、暖炉なし、茶色い床、クロスの天井、レンガ壁、シアーカーテン、白い天井) の写真
他の地域にある小さなコンテンポラリースタイルのおしゃれなダイニングキッチン (白い壁、無垢フローリング、暖炉なし、茶色い床、クロスの天井、レンガ壁、シアーカーテン、白い天井) の写真
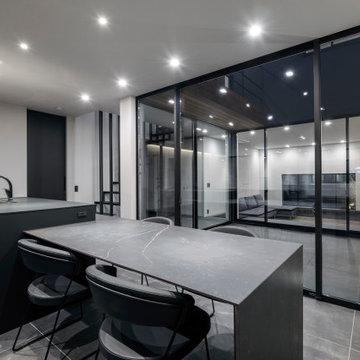
東京都下にある高級な中くらいなコンテンポラリースタイルのおしゃれなダイニング (グレーの壁、セラミックタイルの床、暖炉なし、黒い床、クロスの天井、壁紙、グレーの天井) の写真
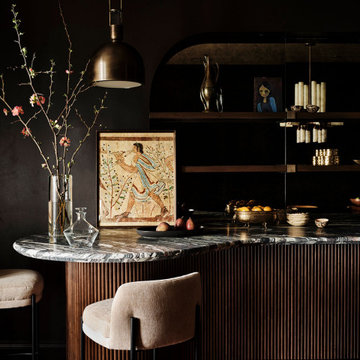
A 4500 SF Lakeshore Drive vintage condo gets updated for a busy entrepreneurial family who made their way back to Chicago. Brazilian design meets mid-century, meets midwestern sophistication. Each room features custom millwork and a mix of custom and vintage furniture. Every space has a different feel and purpose creating zones within this whole floor condo. Edgy luxury with lots of layers make the space feel comfortable and collected.
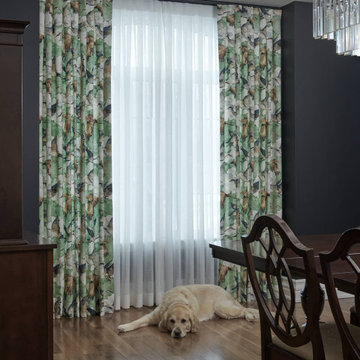
Dark walls with custom made box pleated drapes in statement designer fabric over sheers.
トロントにあるお手頃価格の広いトランジショナルスタイルのおしゃれな独立型ダイニング (青い壁、無垢フローリング、暖炉なし、茶色い床、格子天井) の写真
トロントにあるお手頃価格の広いトランジショナルスタイルのおしゃれな独立型ダイニング (青い壁、無垢フローリング、暖炉なし、茶色い床、格子天井) の写真
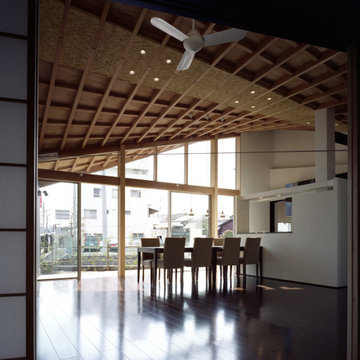
他の地域にあるモダンスタイルのおしゃれなLDK (白い壁、濃色無垢フローリング、茶色い床、格子天井、塗装板張りの壁) の写真
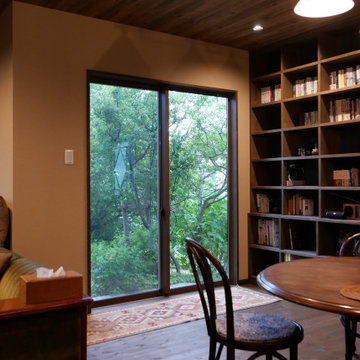
増築部分に書棚を設け、読書したりPCで作業できる書斎スペースに。ダイニングからも庭を眺めることができ、食事の時間が一層楽しくなったそう
福岡にある中くらいな和モダンなおしゃれなLDK (濃色無垢フローリング、茶色い床、クロスの天井、ベージュの壁、暖炉なし、壁紙) の写真
福岡にある中くらいな和モダンなおしゃれなLDK (濃色無垢フローリング、茶色い床、クロスの天井、ベージュの壁、暖炉なし、壁紙) の写真
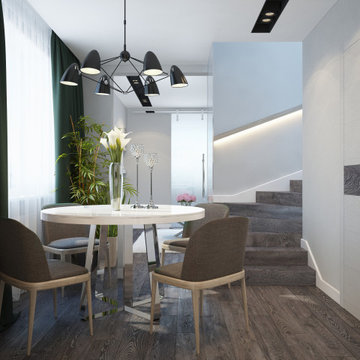
The design project of the studio is in white. The white version of the interior decoration allows to visually expanding the space. The dark wooden floor counterbalances the light space and favorably shades.
The layout of the room is conventionally divided into functional zones. The kitchen area is presented in a combination of white and black. It looks stylish and aesthetically pleasing. Monophonic facades, made to match the walls. The color of the kitchen working wall is a deep dark color, which looks especially impressive with backlighting. The bar counter makes a conditional division between the kitchen and the living room. The main focus of the center of the composition is a round table with metal legs. Fits organically into a restrained but elegant interior. Further, in the recreation area there is an indispensable attribute - a sofa. The green sofa complements the cool white tone and adds serenity to the setting. The fragile glass coffee table enhances the lightness atmosphere.
The installation of an electric fireplace is an interesting design solution. It will create an atmosphere of comfort and warm atmosphere. A niche with shelves made of drywall, serves as a decor and has a functional character. An accent wall with a photo dilutes the monochrome finish. Plants and textiles make the room cozy.
A textured white brick wall highlights the entrance hall. The necessary furniture consists of a hanger, shelves and mirrors. Lighting of the space is represented by built-in lamps, there is also lighting of functional areas.
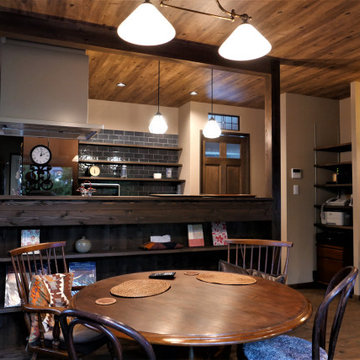
奥まった場所にあったキッチンを移動して、造作棚やタイル、お気に入りの照明などを施した、カフェのようなアイランドキッチンへ変更しました。ゆとりあるスペースを確保し、ご夫婦二人が一緒に立っても余裕の広さに。左右から出入りできる動線を設けて、水まわりや新設したパントリーへスムーズに行き来できます。
福岡にある中くらいな和モダンなおしゃれなLDK (ベージュの壁、濃色無垢フローリング、暖炉なし、茶色い床、クロスの天井、壁紙) の写真
福岡にある中くらいな和モダンなおしゃれなLDK (ベージュの壁、濃色無垢フローリング、暖炉なし、茶色い床、クロスの天井、壁紙) の写真
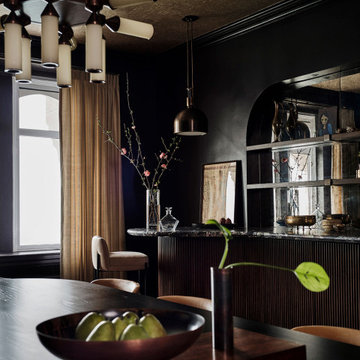
A 4500 SF Lakeshore Drive vintage condo gets updated for a busy entrepreneurial family who made their way back to Chicago. Brazilian design meets mid-century, meets midwestern sophistication. Each room features custom millwork and a mix of custom and vintage furniture. Every space has a different feel and purpose creating zones within this whole floor condo. Edgy luxury with lots of layers make the space feel comfortable and collected.
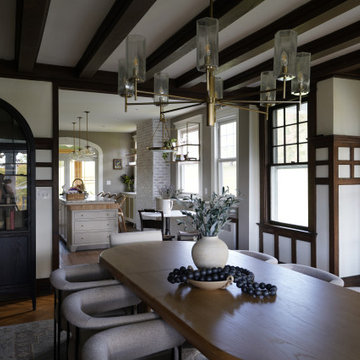
ニューヨークにあるラグジュアリーな広いトラディショナルスタイルのおしゃれなダイニングキッチン (無垢フローリング、茶色い床、格子天井、羽目板の壁) の写真
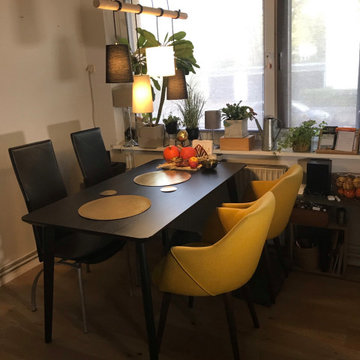
Bei einer Kundin half ich, die Küche neu zu planen. Die Dimensionen des Esstisches vorher waren viel zu groß und überlud den Raum. Ich bat sie an verschiedenen Stellen testweise Platz nehmen und nachzufühlen, wie es für sie war, es für sie aussah und wie die Infrastruktur zugänglich war. Einige Elektro-Geräte und Küchen-Regale mussten neu angeordnet werden. Dann fuhren wir zu diversen Möbelhäusern und kauften gemeinsam den Tisch, zwei neue Stühle und eine neue Lampe.
黒いダイニング (格子天井、クロスの天井) の写真
5
