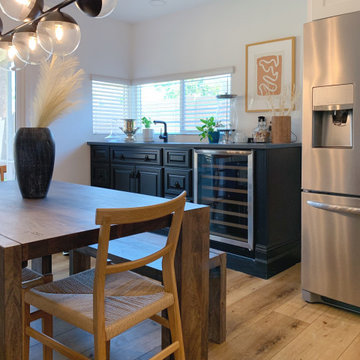中くらいなダイニングキッチン (格子天井、三角天井) の写真
絞り込み:
資材コスト
並び替え:今日の人気順
写真 1〜20 枚目(全 614 枚)
1/5

バンクーバーにあるお手頃価格の中くらいなトランジショナルスタイルのおしゃれなダイニングキッチン (白い壁、無垢フローリング、暖炉なし、茶色い床、三角天井) の写真

ロサンゼルスにある高級な中くらいなミッドセンチュリースタイルのおしゃれなダイニングキッチン (白い壁、淡色無垢フローリング、白い床、三角天井) の写真
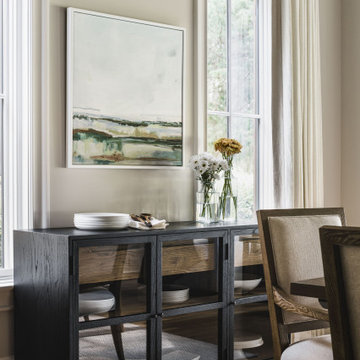
Dining room buffet table in Charlotte, NC complete with wood dining table and fabric and wood dining room chairs, wall art and custom window treatments.

The dining room and outdoor patio are natural extensions of this open kitchen. Laying the tile flooring on a diagonal creates movement and interest.
サンフランシスコにある中くらいなミッドセンチュリースタイルのおしゃれなダイニングキッチン (白い壁、磁器タイルの床、グレーの床、三角天井) の写真
サンフランシスコにある中くらいなミッドセンチュリースタイルのおしゃれなダイニングキッチン (白い壁、磁器タイルの床、グレーの床、三角天井) の写真

Homestead Custom Cabinetry was used for this newly designed Buffet area. It beautifully matched the custom Live Dining Table
他の地域にある高級な中くらいなトランジショナルスタイルのおしゃれなダイニングキッチン (グレーの壁、カーペット敷き、暖炉なし、グレーの床、三角天井) の写真
他の地域にある高級な中くらいなトランジショナルスタイルのおしゃれなダイニングキッチン (グレーの壁、カーペット敷き、暖炉なし、グレーの床、三角天井) の写真

A gorgeous, varied mid-tone brown with wire-brushing to enhance the oak wood grain on every plank. This floor works with nearly every color combination. With the Modin Collection, we have raised the bar on luxury vinyl plank. The result is a new standard in resilient flooring. Modin offers true embossed in register texture, a low sheen level, a rigid SPC core, an industry-leading wear layer, and so much more.

Height and light fills the new kitchen and dining space through a series of large north orientated skylights, flooding the addition with daylight that illuminates the natural materials and textures.

Modern eclectic dining room.
デンバーにあるお手頃価格の中くらいなトランジショナルスタイルのおしゃれなダイニングキッチン (白い壁、濃色無垢フローリング、暖炉なし、茶色い床、格子天井、羽目板の壁) の写真
デンバーにあるお手頃価格の中くらいなトランジショナルスタイルのおしゃれなダイニングキッチン (白い壁、濃色無垢フローリング、暖炉なし、茶色い床、格子天井、羽目板の壁) の写真
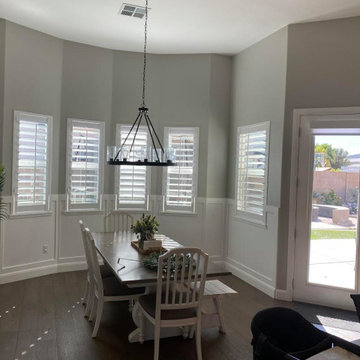
ソルトレイクシティにある中くらいなコンテンポラリースタイルのおしゃれなダイニングキッチン (グレーの壁、濃色無垢フローリング、暖炉なし、茶色い床、三角天井) の写真

The existing great room got some major updates as well to ensure that the adjacent space was stylistically cohesive. The upgrades include new/reconfigured windows and trim, a dramatic fireplace makeover, new hardwood floors, and a flexible dining room area. Similar finishes were repeated here with brass sconces, a craftsman style fireplace mantle, and the same honed marble for the fireplace hearth and surround.

Beautiful coastal style full interior and exterior home remodel.
オレンジカウンティにある高級な中くらいなビーチスタイルのおしゃれなダイニングキッチン (白い壁、無垢フローリング、標準型暖炉、コンクリートの暖炉まわり、茶色い床、三角天井) の写真
オレンジカウンティにある高級な中くらいなビーチスタイルのおしゃれなダイニングキッチン (白い壁、無垢フローリング、標準型暖炉、コンクリートの暖炉まわり、茶色い床、三角天井) の写真
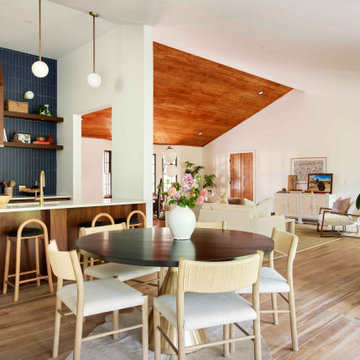
オクラホマシティにある中くらいなミッドセンチュリースタイルのおしゃれなダイニングキッチン (白い壁、無垢フローリング、標準型暖炉、タイルの暖炉まわり、ベージュの床、三角天井) の写真

This great home in Bent Tree, with stunning golf course views, was a delightful project! Due to unfortunate water damage, we were given the opportunity to redesign a beautiful dining room, kitchen and breakfast area in the coastal style this couple has enjoyed for decades. We were able to embrace all of the things they love: fine materials such as marble, the clean transitional aesthetic and light and bright areas. Our clients’ favorite color, blue, was strategically incorporated throughout the spaces in varying tones to create depth and interest. The kitchen was expanded to ensure functionality and provide oodles of storage. This peaceful and inviting retreat will surely be enjoyed for many years to come.
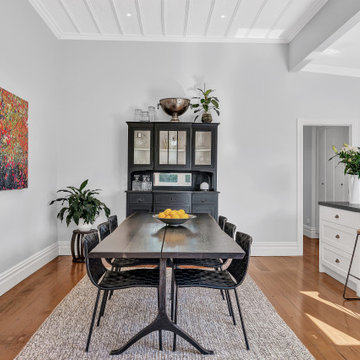
This dining area is so chic. the dark timber table and buffet unit are so elegant and really define the space. Paired with the crisp white and cool grey another timeless style here. The rug gives texture and warmth and defines the space. what a great place to sit and connect with friends and family.
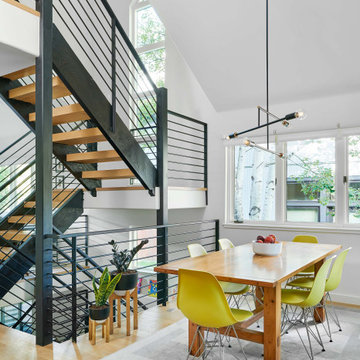
An existing Dining Room in a remodeled home in the Aspen Employee neighborhood known as the North Forty. Scandinavian styling. Remodeled staircase, with metal railing.
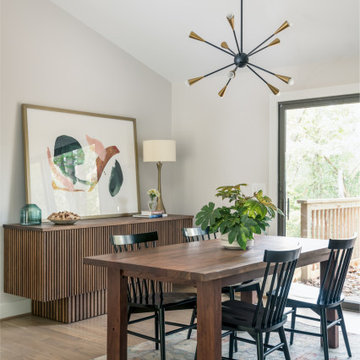
ナッシュビルにあるお手頃価格の中くらいなミッドセンチュリースタイルのおしゃれなダイニングキッチン (白い壁、無垢フローリング、三角天井) の写真

The brief for this project involved a full house renovation, and extension to reconfigure the ground floor layout. To maximise the untapped potential and make the most out of the existing space for a busy family home.
When we spoke with the homeowner about their project, it was clear that for them, this wasn’t just about a renovation or extension. It was about creating a home that really worked for them and their lifestyle. We built in plenty of storage, a large dining area so they could entertain family and friends easily. And instead of treating each space as a box with no connections between them, we designed a space to create a seamless flow throughout.
A complete refurbishment and interior design project, for this bold and brave colourful client. The kitchen was designed and all finishes were specified to create a warm modern take on a classic kitchen. Layered lighting was used in all the rooms to create a moody atmosphere. We designed fitted seating in the dining area and bespoke joinery to complete the look. We created a light filled dining space extension full of personality, with black glazing to connect to the garden and outdoor living.
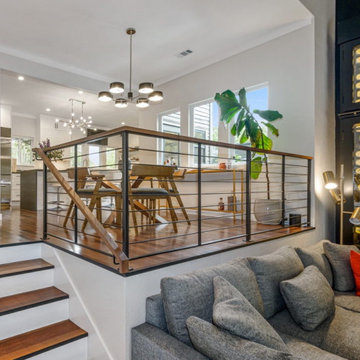
オースティンにある高級な中くらいなコンテンポラリースタイルのおしゃれなダイニングキッチン (白い壁、無垢フローリング、標準型暖炉、塗装板張りの暖炉まわり、茶色い床、三角天井) の写真
中くらいなダイニングキッチン (格子天井、三角天井) の写真
1

