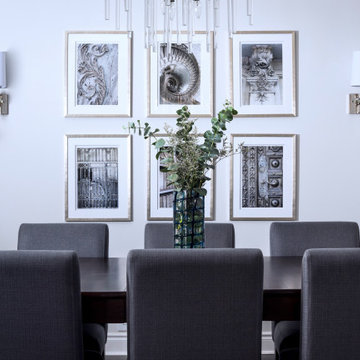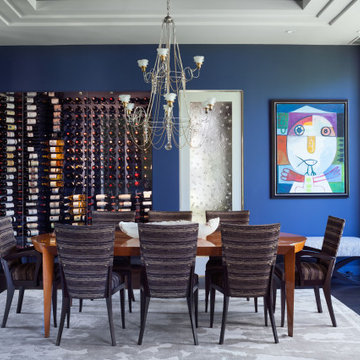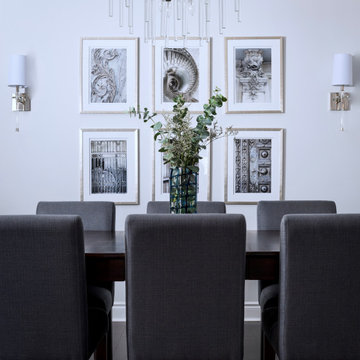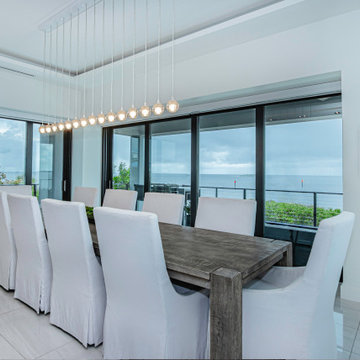中くらいな青い、赤いダイニング (格子天井、折り上げ天井) の写真
絞り込み:
資材コスト
並び替え:今日の人気順
写真 1〜20 枚目(全 36 枚)
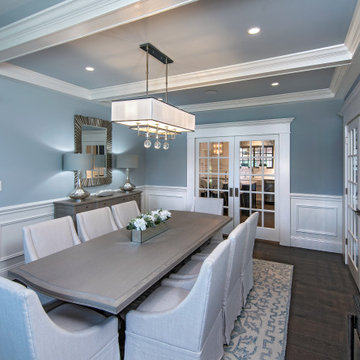
Light blue and white transitional dining room with ceiling beams and wainscoting
ニューヨークにある中くらいなトランジショナルスタイルのおしゃれなダイニング (青い壁、格子天井、濃色無垢フローリング) の写真
ニューヨークにある中くらいなトランジショナルスタイルのおしゃれなダイニング (青い壁、格子天井、濃色無垢フローリング) の写真
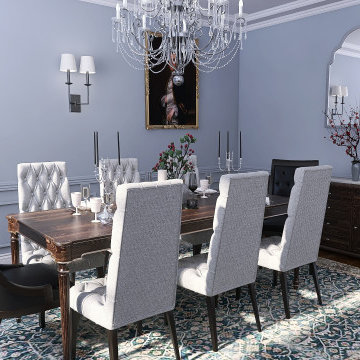
ボストンにあるお手頃価格の中くらいなトラディショナルスタイルのおしゃれな独立型ダイニング (無垢フローリング、暖炉なし、格子天井、羽目板の壁) の写真

Dry bar in dining room. Custom millwork design with integrated panel front wine refrigerator and antique mirror glass backsplash with rosettes.
ニューヨークにあるラグジュアリーな中くらいなトランジショナルスタイルのおしゃれなダイニングキッチン (白い壁、無垢フローリング、両方向型暖炉、石材の暖炉まわり、茶色い床、折り上げ天井、パネル壁) の写真
ニューヨークにあるラグジュアリーな中くらいなトランジショナルスタイルのおしゃれなダイニングキッチン (白い壁、無垢フローリング、両方向型暖炉、石材の暖炉まわり、茶色い床、折り上げ天井、パネル壁) の写真

ボストンにあるラグジュアリーな中くらいなトランジショナルスタイルのおしゃれなLDK (白い壁、濃色無垢フローリング、標準型暖炉、石材の暖炉まわり、茶色い床、折り上げ天井、壁紙) の写真
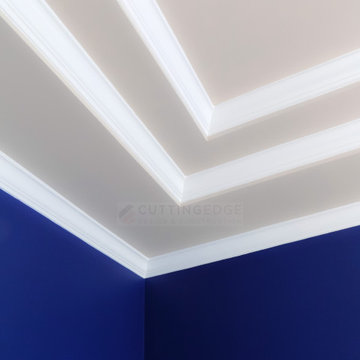
アトランタにあるラグジュアリーな中くらいなトランジショナルスタイルのおしゃれな独立型ダイニング (青い壁、濃色無垢フローリング、暖炉なし、茶色い床、折り上げ天井、羽目板の壁) の写真
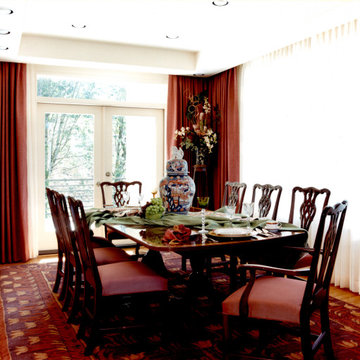
The Dining Room was the one room where the design went in a transitional direction as we needed to incorporate a much-loved family heirloom: the dining set.
We "anchored" table and chairs on a beautiful Turkish rug in burgundy and yellow tones.

This dining room is from a custom home in North York, in the Greater Toronto Area. It was designed and built by bespoke luxury custom home builder Avvio Fine Homes in 2015. The dining room is an open concept, looking onto the living room, foyer, stairs, and hall to the office, kitchen and family room. It features a waffled ceiling, wainscoting and red oak hardwood flooring. It also adjoins the servery, connecting it to the kitchen.

This home was redesigned to reflect the homeowners' personalities through intentional and bold design choices, resulting in a visually appealing and powerfully expressive environment.
This captivating dining room design features a striking bold blue palette that mingles with elegant furniture while statement lights dangle gracefully above. The rust-toned carpet adds a warm contrast, completing a sophisticated and inviting ambience.
---Project by Wiles Design Group. Their Cedar Rapids-based design studio serves the entire Midwest, including Iowa City, Dubuque, Davenport, and Waterloo, as well as North Missouri and St. Louis.
For more about Wiles Design Group, see here: https://wilesdesigngroup.com/
To learn more about this project, see here: https://wilesdesigngroup.com/cedar-rapids-bold-home-transformation
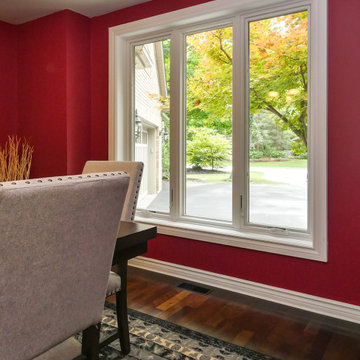
Trendy dining room with new triple window combination we installed. This stylish room with dark wood flooring and furniture and regal accent rug looks fabulous with a set of windows that include casement and picture windows. Now is the perfect time to replace the windows in your home with Renewal by Andersen of Greater Toronto, serving most of Ontario.
Find out more about replacing your home windows -- Contact Us Today! 844-819-3040
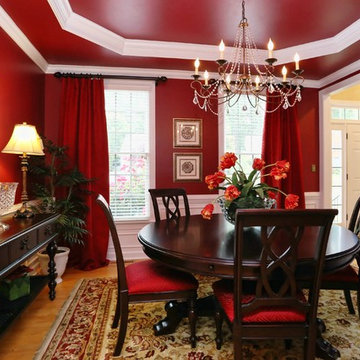
This warm and cozy dining room has everything you need. We updated with wall color, Sherwin Williams 6314 Luxurious Red. We used the homeowners existing furnishings and purchased a few new things. The change was significant and the homeowner delighted!
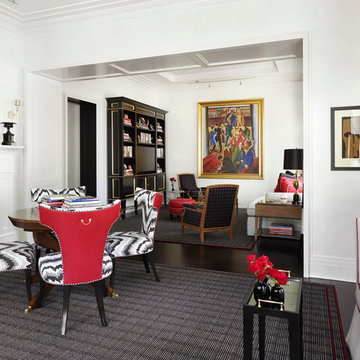
Dining and living room styled in blacks and reds with bold pops of color looking into library.
Werner Straube
シカゴにあるラグジュアリーな中くらいなトランジショナルスタイルのおしゃれなLDK (白い壁、濃色無垢フローリング、標準型暖炉、木材の暖炉まわり、茶色い床、折り上げ天井) の写真
シカゴにあるラグジュアリーな中くらいなトランジショナルスタイルのおしゃれなLDK (白い壁、濃色無垢フローリング、標準型暖炉、木材の暖炉まわり、茶色い床、折り上げ天井) の写真
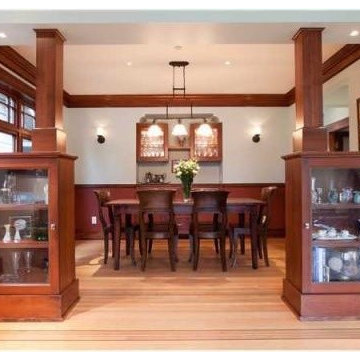
The dining area is separated by square columns which contain lower display cabinets. The wainscoting on the lower part of the walls is beautifully restored stained wood that is original to the home. The upper section of the walls were left white to reflect the light streaming in from the large windows.
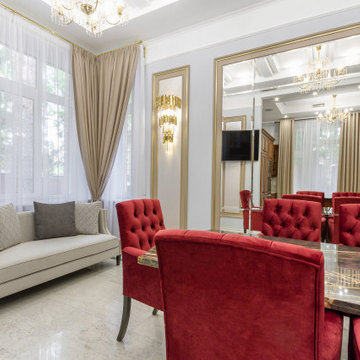
Интерьер столовой с диваном
モスクワにあるお手頃価格の中くらいなトランジショナルスタイルのおしゃれなLDK (マルチカラーの壁、折り上げ天井) の写真
モスクワにあるお手頃価格の中くらいなトランジショナルスタイルのおしゃれなLDK (マルチカラーの壁、折り上げ天井) の写真
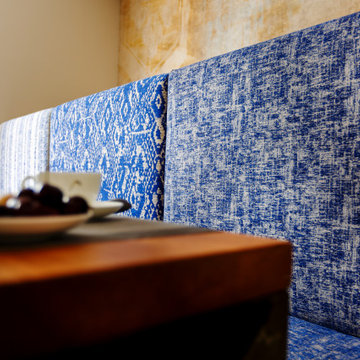
Una struttura ricettiva accogliente alla ricerca di un linguaggio stilistico originale dal sapore mediterraneo. Antiche riggiole napoletane, riproposte in maniera destrutturata in maxi formati, definiscono il linguaggio comunicativo dell’intera struttura.
La struttura è configurata su due livelli fuori terra più un terrazzo solarium posto in copertura.
La scala di accesso al piano primo, realizzata su progetto, è costituita da putrelle in ferro naturale fissate a sbalzo rispetto alla muratura portante perimetrale e passamano dal disegno essenziale.
中くらいな青い、赤いダイニング (格子天井、折り上げ天井) の写真
1
