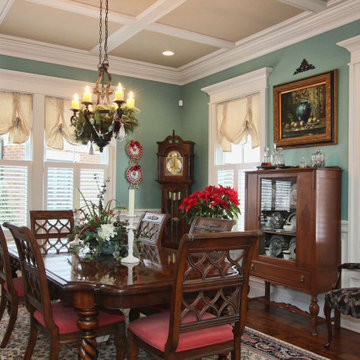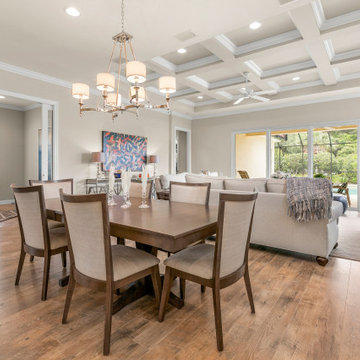ブラウンの、グレーのダイニング (格子天井、塗装板張りの天井、茶色い床) の写真
絞り込み:
資材コスト
並び替え:今日の人気順
写真 1〜20 枚目(全 294 枚)
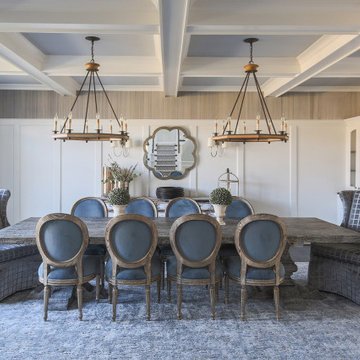
ボルチモアにあるトラディショナルスタイルのおしゃれな独立型ダイニング (茶色い壁、無垢フローリング、暖炉なし、茶色い床、格子天井、パネル壁) の写真

グランドラピッズにあるトランジショナルスタイルのおしゃれなダイニング (青い壁、濃色無垢フローリング、茶色い床、朝食スペース、塗装板張りの天井、壁紙) の写真
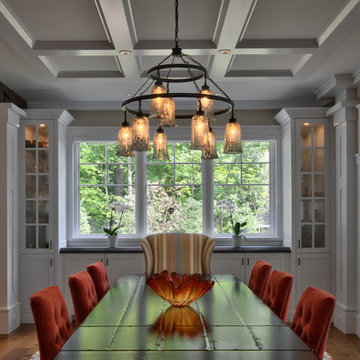
Saari & Forrai Photography
MSI Custom Homes, LLC
ミネアポリスにある広いカントリー風のおしゃれなダイニングキッチン (白い壁、無垢フローリング、暖炉なし、茶色い床、格子天井、パネル壁) の写真
ミネアポリスにある広いカントリー風のおしゃれなダイニングキッチン (白い壁、無垢フローリング、暖炉なし、茶色い床、格子天井、パネル壁) の写真

ロンドンにあるラグジュアリーな広いトランジショナルスタイルのおしゃれな独立型ダイニング (マルチカラーの壁、無垢フローリング、標準型暖炉、木材の暖炉まわり、茶色い床、格子天井、壁紙) の写真

Dining area to the great room, designed with the focus on the short term rental users wanting to stay in a Texas Farmhouse style.
オースティンにあるお手頃価格の広いシャビーシック調のおしゃれなダイニングキッチン (グレーの壁、濃色無垢フローリング、標準型暖炉、レンガの暖炉まわり、茶色い床、格子天井、パネル壁) の写真
オースティンにあるお手頃価格の広いシャビーシック調のおしゃれなダイニングキッチン (グレーの壁、濃色無垢フローリング、標準型暖炉、レンガの暖炉まわり、茶色い床、格子天井、パネル壁) の写真

The client wanted to change the color scheme and punch up the style with accessories such as curtains, rugs, and flowers. The couple had the entire downstairs painted and installed new light fixtures throughout.
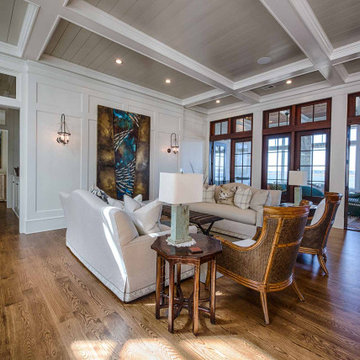
Coffered ceiling, white oak floors, wainscoting, custom light fixtures.
他の地域にあるおしゃれなLDK (白い壁、濃色無垢フローリング、茶色い床、格子天井、羽目板の壁) の写真
他の地域にあるおしゃれなLDK (白い壁、濃色無垢フローリング、茶色い床、格子天井、羽目板の壁) の写真
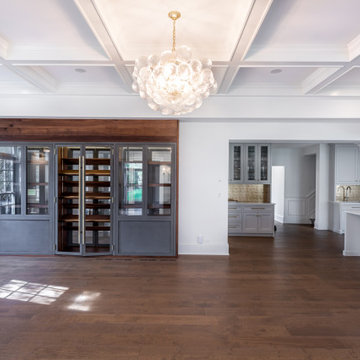
Dining area with custom wide plank flooring, beverage storage space, white walls and a chandelier.
シカゴにある高級な中くらいなトランジショナルスタイルのおしゃれなダイニングキッチン (白い壁、濃色無垢フローリング、茶色い床、格子天井) の写真
シカゴにある高級な中くらいなトランジショナルスタイルのおしゃれなダイニングキッチン (白い壁、濃色無垢フローリング、茶色い床、格子天井) の写真

Large glass windows and doors in the dining room offer unobstructed water views.
ボルチモアにある高級な広いトラディショナルスタイルのおしゃれなダイニングキッチン (白い壁、無垢フローリング、茶色い床、格子天井、青いカーテン、白い天井) の写真
ボルチモアにある高級な広いトラディショナルスタイルのおしゃれなダイニングキッチン (白い壁、無垢フローリング、茶色い床、格子天井、青いカーテン、白い天井) の写真

シアトルにあるトランジショナルスタイルのおしゃれなLDK (青い壁、濃色無垢フローリング、標準型暖炉、レンガの暖炉まわり、茶色い床、塗装板張りの天井、三角天井) の写真

Saari & Forrai Photography
MSI Custom Homes, LLC
ミネアポリスにある広いカントリー風のおしゃれなダイニングキッチン (白い壁、無垢フローリング、暖炉なし、茶色い床、格子天井、パネル壁) の写真
ミネアポリスにある広いカントリー風のおしゃれなダイニングキッチン (白い壁、無垢フローリング、暖炉なし、茶色い床、格子天井、パネル壁) の写真
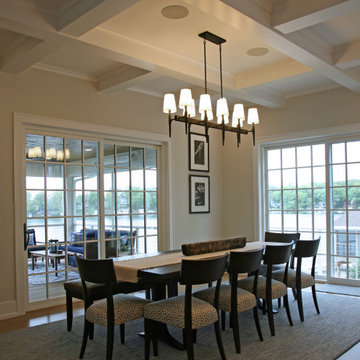
The coffered ceiling in the dining room positions perfectly over the table seating for ten. Walkouts on both sides of the room give guests an opportunity to relax on the screen porch after a meal or head down to the lake.

A curved leather bench is paired with side chairs. The chair backs are upholstered in the same leather with nailhead trim. The Window Pinnacle Clad Series casement windows are 9' tall and include a 28" tall fixed awning window on the bottom and a 78" tall casement on top.
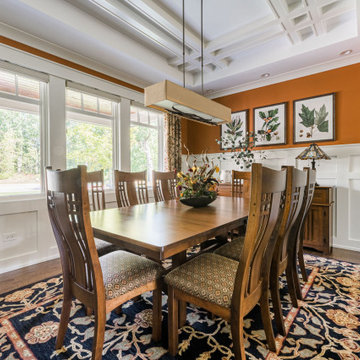
シカゴにある高級な中くらいなトラディショナルスタイルのおしゃれなダイニング (オレンジの壁、無垢フローリング、茶色い床、格子天井、羽目板の壁) の写真
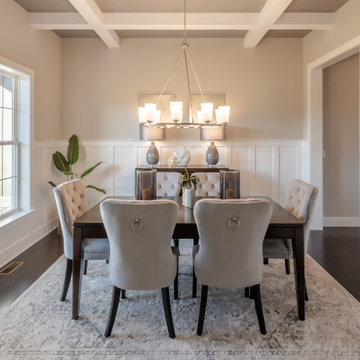
This 2-story home includes a 3- car garage with mudroom entry, an inviting front porch with decorative posts, and a screened-in porch. The home features an open floor plan with 10’ ceilings on the 1st floor and impressive detailing throughout. A dramatic 2-story ceiling creates a grand first impression in the foyer, where hardwood flooring extends into the adjacent formal dining room elegant coffered ceiling accented by craftsman style wainscoting and chair rail. Just beyond the Foyer, the great room with a 2-story ceiling, the kitchen, breakfast area, and hearth room share an open plan. The spacious kitchen includes that opens to the breakfast area, quartz countertops with tile backsplash, stainless steel appliances, attractive cabinetry with crown molding, and a corner pantry. The connecting hearth room is a cozy retreat that includes a gas fireplace with stone surround and shiplap. The floor plan also includes a study with French doors and a convenient bonus room for additional flexible living space. The first-floor owner’s suite boasts an expansive closet, and a private bathroom with a shower, freestanding tub, and double bowl vanity. On the 2nd floor is a versatile loft area overlooking the great room, 2 full baths, and 3 bedrooms with spacious closets.
ブラウンの、グレーのダイニング (格子天井、塗装板張りの天井、茶色い床) の写真
1

