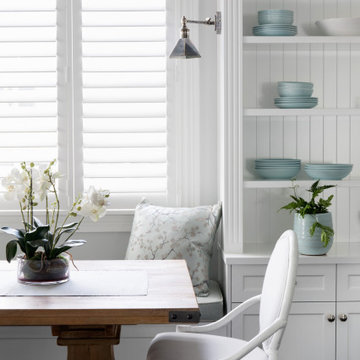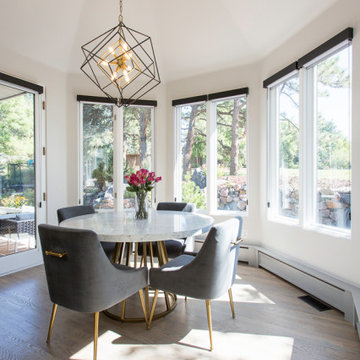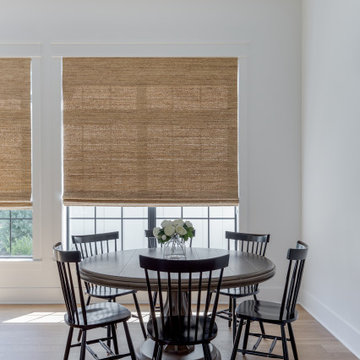中くらいなダイニング (全タイプの天井の仕上げ、朝食スペース、白い壁) の写真
絞り込み:
資材コスト
並び替え:今日の人気順
写真 1〜20 枚目(全 84 枚)
1/5
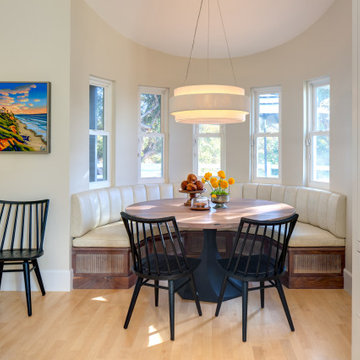
We were inspired to take this grand scale room and make it feel intentionally cozy without closing it off. This was done by creating various zones delineated by strategically placing lighting, furniture, and cabinetry. The grand chandelier made up of dozens of swirled glass balls softens the expanse of the cielo quartzite used on the family sized island, while the softer, textured shade gives off a warm glow and calls out the charm of the built-in breakfast nook. The removal of the upper cabinets in favor of a large picture window, splash detail, and statement sconces leaves the cabinetry feeling more like a piece of furniture than a bank of cabinets flanked by pantry and appliance. A soft, coastal inspired palette becomes exciting through the use of a variety of textures found in the leathered stone, handcrafted clay backsplash, swirled glass lighting, and built in seating. The tufted leather booth with the fluted walnut bench brings a modern flair to the table that transitions seamlessly with the more traditional feel of the flush inset cabinetry. By allowing the 48" chef's range to create its own focal point along the back wall, functionality of the kitchen is maximized and allows enough space for multiple cooks, big and small, to work together.
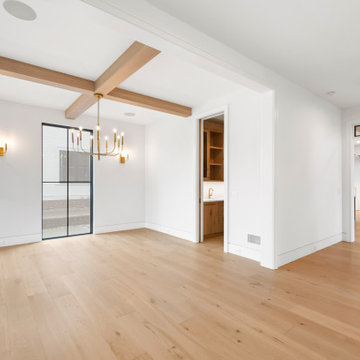
Dining Room
シカゴにある高級な中くらいなトランジショナルスタイルのおしゃれなダイニング (朝食スペース、白い壁、淡色無垢フローリング、茶色い床、表し梁) の写真
シカゴにある高級な中くらいなトランジショナルスタイルのおしゃれなダイニング (朝食スペース、白い壁、淡色無垢フローリング、茶色い床、表し梁) の写真
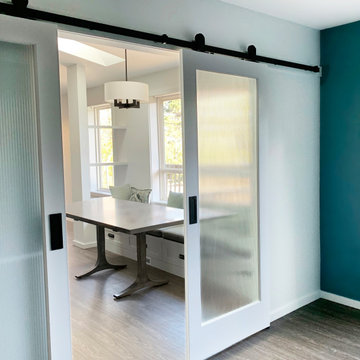
This kitchen had a decidedly 90’s feel with oak cabinets and slate flooring combined with large, awkward columns and a cramped kitchen space. We focused on the highlights of the space which were the large windows and large overhead skylights. We used rich tones, contrasting them with bright white walls, light reflecting surfaces and warm, contemporary lighting. The end result is a cozy but light filled space to savor your morning coffee or linger with family and friends around the spacious dining area.

ニューヨークにある中くらいなコンテンポラリースタイルのおしゃれなダイニング (朝食スペース、白い壁、大理石の床、暖炉なし、白い床、折り上げ天井、羽目板の壁、白い天井) の写真

Bay window dining room seating.
マイアミにあるお手頃価格の中くらいなトランジショナルスタイルのおしゃれなダイニング (朝食スペース、白い壁、大理石の床、ベージュの床、格子天井) の写真
マイアミにあるお手頃価格の中くらいなトランジショナルスタイルのおしゃれなダイニング (朝食スペース、白い壁、大理石の床、ベージュの床、格子天井) の写真

Breakfast Room
ヒューストンにある高級な中くらいなモダンスタイルのおしゃれなダイニング (朝食スペース、白い壁、コンクリートの床、グレーの床、板張り天井) の写真
ヒューストンにある高級な中くらいなモダンスタイルのおしゃれなダイニング (朝食スペース、白い壁、コンクリートの床、グレーの床、板張り天井) の写真

Below Buchanan is a basement renovation that feels as light and welcoming as one of our outdoor living spaces. The project is full of unique details, custom woodworking, built-in storage, and gorgeous fixtures. Custom carpentry is everywhere, from the built-in storage cabinets and molding to the private booth, the bar cabinetry, and the fireplace lounge.
Creating this bright, airy atmosphere was no small challenge, considering the lack of natural light and spatial restrictions. A color pallet of white opened up the space with wood, leather, and brass accents bringing warmth and balance. The finished basement features three primary spaces: the bar and lounge, a home gym, and a bathroom, as well as additional storage space. As seen in the before image, a double row of support pillars runs through the center of the space dictating the long, narrow design of the bar and lounge. Building a custom dining area with booth seating was a clever way to save space. The booth is built into the dividing wall, nestled between the support beams. The same is true for the built-in storage cabinet. It utilizes a space between the support pillars that would otherwise have been wasted.
The small details are as significant as the larger ones in this design. The built-in storage and bar cabinetry are all finished with brass handle pulls, to match the light fixtures, faucets, and bar shelving. White marble counters for the bar, bathroom, and dining table bring a hint of Hollywood glamour. White brick appears in the fireplace and back bar. To keep the space feeling as lofty as possible, the exposed ceilings are painted black with segments of drop ceilings accented by a wide wood molding, a nod to the appearance of exposed beams. Every detail is thoughtfully chosen right down from the cable railing on the staircase to the wood paneling behind the booth, and wrapping the bar.
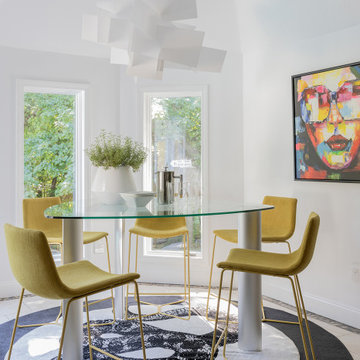
elegant, modern and sophisticated breakfast room.
ボストンにあるお手頃価格の中くらいなモダンスタイルのおしゃれなダイニング (朝食スペース、白い壁、磁器タイルの床、ベージュの床、三角天井) の写真
ボストンにあるお手頃価格の中くらいなモダンスタイルのおしゃれなダイニング (朝食スペース、白い壁、磁器タイルの床、ベージュの床、三角天井) の写真

カンザスシティにあるお手頃価格の中くらいなカントリー風のおしゃれなダイニング (朝食スペース、白い壁、テラコッタタイルの床、コーナー設置型暖炉、積石の暖炉まわり、マルチカラーの床、表し梁) の写真

他の地域にある中くらいなサンタフェスタイルのおしゃれなダイニング (朝食スペース、白い壁、テラコッタタイルの床、コーナー設置型暖炉、漆喰の暖炉まわり、オレンジの床、表し梁) の写真
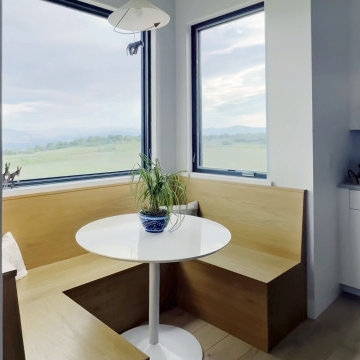
Breakfast Nook / Bay Window
デンバーにある中くらいなコンテンポラリースタイルのおしゃれなダイニング (朝食スペース、白い壁、淡色無垢フローリング、茶色い床、表し梁) の写真
デンバーにある中くらいなコンテンポラリースタイルのおしゃれなダイニング (朝食スペース、白い壁、淡色無垢フローリング、茶色い床、表し梁) の写真

Photography by Michael J. Lee
ボストンにあるラグジュアリーな中くらいなトランジショナルスタイルのおしゃれなダイニング (朝食スペース、白い壁、濃色無垢フローリング、暖炉なし、茶色い床、塗装板張りの天井) の写真
ボストンにあるラグジュアリーな中くらいなトランジショナルスタイルのおしゃれなダイニング (朝食スペース、白い壁、濃色無垢フローリング、暖炉なし、茶色い床、塗装板張りの天井) の写真
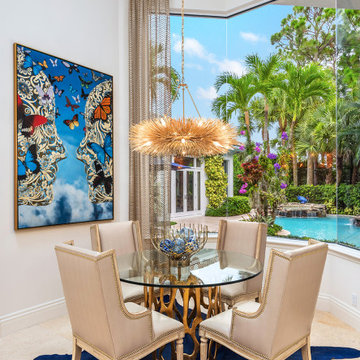
Complete redesign of this traditional golf course estate to create a tropical paradise with glitz and glam. The client's quirky personality is displayed throughout the residence through contemporary elements and modern art pieces that are blended with traditional architectural features. Gold and brass finishings were used to convey their sparkling charm. And, tactile fabrics were chosen to accent each space so that visitors will keep their hands busy. The outdoor space was transformed into a tropical resort complete with kitchen, dining area and orchid filled pool space with waterfalls.
Eat in kitchen with oversized bay window overlooks the custom landscaped tropical garden. The bold accents and organic shapes were chosen to blend with the bold colors of the garden's natural beauty.
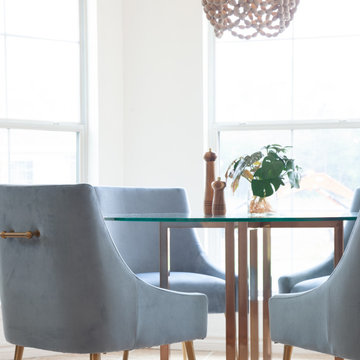
This small dining nook is the focal point of this open concept kitchen/family room. The dusty blue chairs were the perfect balance of modern for the wood-beaded chandelier.
Chairs: English Elm, $200 ea
Chandelier: Overstock, $370
Paint: Polar Bear White

Architecture intérieure d'un appartement situé au dernier étage d'un bâtiment neuf dans un quartier résidentiel. Le Studio Catoir a créé un espace élégant et représentatif avec un soin tout particulier porté aux choix des différents matériaux naturels, marbre, bois, onyx et à leur mise en oeuvre par des artisans chevronnés italiens. La cuisine ouverte avec son étagère monumentale en marbre et son ilôt en miroir sont les pièces centrales autour desquelles s'articulent l'espace de vie. La lumière, la fluidité des espaces, les grandes ouvertures vers la terrasse, les jeux de reflets et les couleurs délicates donnent vie à un intérieur sensoriel, aérien et serein.

With limited space, we added a built-in bench seat to create a cozy, comfortable eating area.
他の地域にある高級な中くらいなミッドセンチュリースタイルのおしゃれなダイニング (朝食スペース、白い壁、濃色無垢フローリング、茶色い床、三角天井、板張り壁) の写真
他の地域にある高級な中くらいなミッドセンチュリースタイルのおしゃれなダイニング (朝食スペース、白い壁、濃色無垢フローリング、茶色い床、三角天井、板張り壁) の写真
中くらいなダイニング (全タイプの天井の仕上げ、朝食スペース、白い壁) の写真
1
