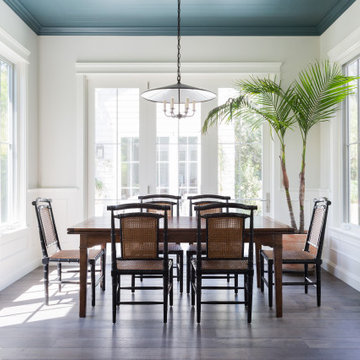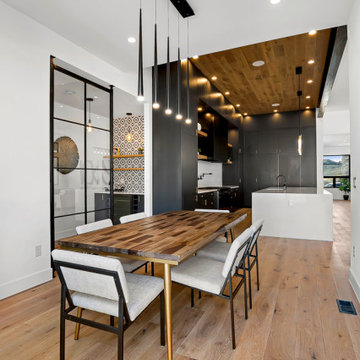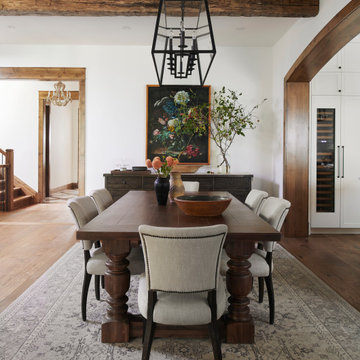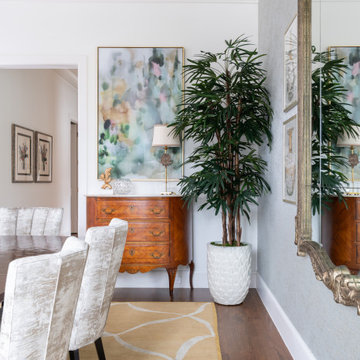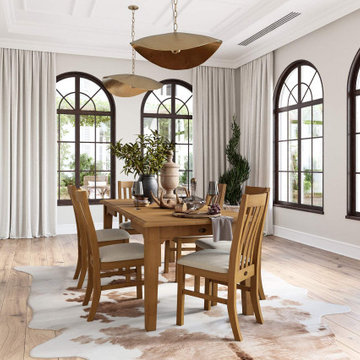広いダイニング (全タイプの天井の仕上げ、茶色い床、白い壁) の写真
絞り込み:
資材コスト
並び替え:今日の人気順
写真 1〜20 枚目(全 608 枚)
1/5

[Our Clients]
We were so excited to help these new homeowners re-envision their split-level diamond in the rough. There was so much potential in those walls, and we couldn’t wait to delve in and start transforming spaces. Our primary goal was to re-imagine the main level of the home and create an open flow between the space. So, we started by converting the existing single car garage into their living room (complete with a new fireplace) and opening up the kitchen to the rest of the level.
[Kitchen]
The original kitchen had been on the small side and cut-off from the rest of the home, but after we removed the coat closet, this kitchen opened up beautifully. Our plan was to create an open and light filled kitchen with a design that translated well to the other spaces in this home, and a layout that offered plenty of space for multiple cooks. We utilized clean white cabinets around the perimeter of the kitchen and popped the island with a spunky shade of blue. To add a real element of fun, we jazzed it up with the colorful escher tile at the backsplash and brought in accents of brass in the hardware and light fixtures to tie it all together. Through out this home we brought in warm wood accents and the kitchen was no exception, with its custom floating shelves and graceful waterfall butcher block counter at the island.
[Dining Room]
The dining room had once been the home’s living room, but we had other plans in mind. With its dramatic vaulted ceiling and new custom steel railing, this room was just screaming for a dramatic light fixture and a large table to welcome one-and-all.
[Living Room]
We converted the original garage into a lovely little living room with a cozy fireplace. There is plenty of new storage in this space (that ties in with the kitchen finishes), but the real gem is the reading nook with two of the most comfortable armchairs you’ve ever sat in.
[Master Suite]
This home didn’t originally have a master suite, so we decided to convert one of the bedrooms and create a charming suite that you’d never want to leave. The master bathroom aesthetic quickly became all about the textures. With a sultry black hex on the floor and a dimensional geometric tile on the walls we set the stage for a calm space. The warm walnut vanity and touches of brass cozy up the space and relate with the feel of the rest of the home. We continued the warm wood touches into the master bedroom, but went for a rich accent wall that elevated the sophistication level and sets this space apart.
[Hall Bathroom]
The floor tile in this bathroom still makes our hearts skip a beat. We designed the rest of the space to be a clean and bright white, and really let the lovely blue of the floor tile pop. The walnut vanity cabinet (complete with hairpin legs) adds a lovely level of warmth to this bathroom, and the black and brass accents add the sophisticated touch we were looking for.
[Office]
We loved the original built-ins in this space, and knew they needed to always be a part of this house, but these 60-year-old beauties definitely needed a little help. We cleaned up the cabinets and brass hardware, switched out the formica counter for a new quartz top, and painted wall a cheery accent color to liven it up a bit. And voila! We have an office that is the envy of the neighborhood.

Kitchen / Dining with feature custom pendant light, raking ceiling to Hi-lite windows & drop ceiling over kitchen Island bench
パースにある広いコンテンポラリースタイルのおしゃれなダイニングキッチン (白い壁、ラミネートの床、両方向型暖炉、石材の暖炉まわり、茶色い床、三角天井) の写真
パースにある広いコンテンポラリースタイルのおしゃれなダイニングキッチン (白い壁、ラミネートの床、両方向型暖炉、石材の暖炉まわり、茶色い床、三角天井) の写真

Modern Dining Room in an open floor plan, sits between the Living Room, Kitchen and Outdoor Patio. The modern electric fireplace wall is finished in distressed grey plaster. Modern Dining Room Furniture in Black and white is paired with a sculptural glass chandelier.

This young family began working with us after struggling with their previous contractor. They were over budget and not achieving what they really needed with the addition they were proposing. Rather than extend the existing footprint of their house as had been suggested, we proposed completely changing the orientation of their separate kitchen, living room, dining room, and sunroom and opening it all up to an open floor plan. By changing the configuration of doors and windows to better suit the new layout and sight lines, we were able to improve the views of their beautiful backyard and increase the natural light allowed into the spaces. We raised the floor in the sunroom to allow for a level cohesive floor throughout the areas. Their extended kitchen now has a nice sitting area within the kitchen to allow for conversation with friends and family during meal prep and entertaining. The sitting area opens to a full dining room with built in buffet and hutch that functions as a serving station. Conscious thought was given that all “permanent” selections such as cabinetry and countertops were designed to suit the masses, with a splash of this homeowner’s individual style in the double herringbone soft gray tile of the backsplash, the mitred edge of the island countertop, and the mixture of metals in the plumbing and lighting fixtures. Careful consideration was given to the function of each cabinet and organization and storage was maximized. This family is now able to entertain their extended family with seating for 18 and not only enjoy entertaining in a space that feels open and inviting, but also enjoy sitting down as a family for the simple pleasure of supper together.

Large glass windows and doors in the dining room offer unobstructed water views.
ボルチモアにある高級な広いトラディショナルスタイルのおしゃれなダイニングキッチン (白い壁、無垢フローリング、茶色い床、格子天井、青いカーテン、白い天井) の写真
ボルチモアにある高級な広いトラディショナルスタイルのおしゃれなダイニングキッチン (白い壁、無垢フローリング、茶色い床、格子天井、青いカーテン、白い天井) の写真
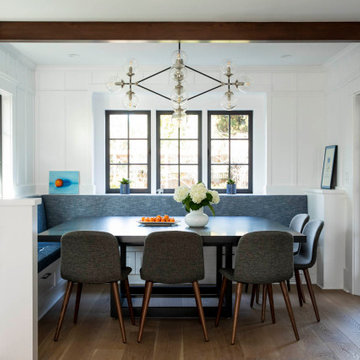
board and batton wall panels, black windows, glass tiles, open shelves, butcher block countertops, bench seats, custom dining table
shaker cabinets
サンフランシスコにある高級な広いトランジショナルスタイルのおしゃれなダイニングキッチン (白い壁、無垢フローリング、茶色い床、表し梁、パネル壁) の写真
サンフランシスコにある高級な広いトランジショナルスタイルのおしゃれなダイニングキッチン (白い壁、無垢フローリング、茶色い床、表し梁、パネル壁) の写真

Another view I've not shared before of our extension project in Maida Vale, West London. I think this shot truly reveals the glass 'skylight' ceiling which gives the dining area such a wonderful 'outdoor-in' experience. The brief for the family home was to design a rear extension with an open-plan kitchen and dining area. The bespoke banquette seating with a soft grey fabric offers plenty of room for the family and provides useful storage under the seats. And the sliding glass doors by @maxlightltd open out onto the garden.

All day nook with custom blue cushions, a blue and white geometric rug, eclectic chandelier, and modern wood dining table.
他の地域にある広いラスティックスタイルのおしゃれなダイニング (朝食スペース、白い壁、ラミネートの床、暖炉なし、茶色い床、表し梁) の写真
他の地域にある広いラスティックスタイルのおしゃれなダイニング (朝食スペース、白い壁、ラミネートの床、暖炉なし、茶色い床、表し梁) の写真
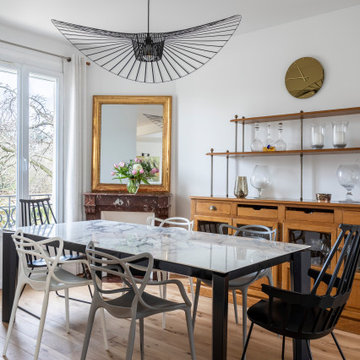
L'escalier a été ouvert pour agrandir visuellement l'espace du salon, Une télé tableau a pris place sur le mur de l'escalier. Le salon s'ouvre sur la terrasse.Une marche en marbre noire facilité l'accès.
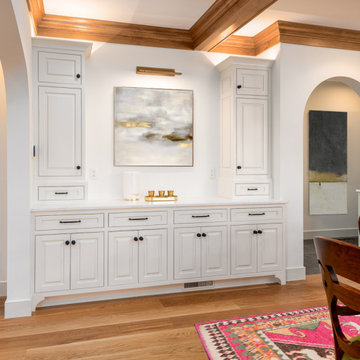
built-in buffet at dining room
フィラデルフィアにある高級な広いトラディショナルスタイルのおしゃれなLDK (白い壁、無垢フローリング、茶色い床、格子天井) の写真
フィラデルフィアにある高級な広いトラディショナルスタイルのおしゃれなLDK (白い壁、無垢フローリング、茶色い床、格子天井) の写真

This young family began working with us after struggling with their previous contractor. They were over budget and not achieving what they really needed with the addition they were proposing. Rather than extend the existing footprint of their house as had been suggested, we proposed completely changing the orientation of their separate kitchen, living room, dining room, and sunroom and opening it all up to an open floor plan. By changing the configuration of doors and windows to better suit the new layout and sight lines, we were able to improve the views of their beautiful backyard and increase the natural light allowed into the spaces. We raised the floor in the sunroom to allow for a level cohesive floor throughout the areas. Their extended kitchen now has a nice sitting area within the kitchen to allow for conversation with friends and family during meal prep and entertaining. The sitting area opens to a full dining room with built in buffet and hutch that functions as a serving station. Conscious thought was given that all “permanent” selections such as cabinetry and countertops were designed to suit the masses, with a splash of this homeowner’s individual style in the double herringbone soft gray tile of the backsplash, the mitred edge of the island countertop, and the mixture of metals in the plumbing and lighting fixtures. Careful consideration was given to the function of each cabinet and organization and storage was maximized. This family is now able to entertain their extended family with seating for 18 and not only enjoy entertaining in a space that feels open and inviting, but also enjoy sitting down as a family for the simple pleasure of supper together.

Dining with custom pendant lighting.
インディアナポリスにある高級な広いミッドセンチュリースタイルのおしゃれなダイニングキッチン (白い壁、無垢フローリング、表し梁、塗装板張りの天井、三角天井、茶色い床) の写真
インディアナポリスにある高級な広いミッドセンチュリースタイルのおしゃれなダイニングキッチン (白い壁、無垢フローリング、表し梁、塗装板張りの天井、三角天井、茶色い床) の写真
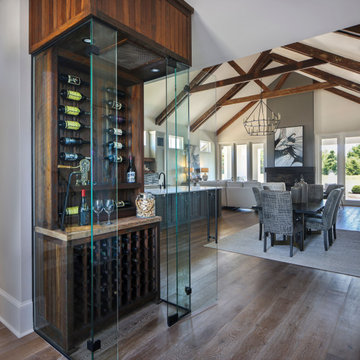
Entry to open floor plan dining room featuring a custom wine refrigerator made from antique reclaimed wood.
ニューオリンズにある高級な広いトランジショナルスタイルのおしゃれなLDK (白い壁、無垢フローリング、標準型暖炉、木材の暖炉まわり、茶色い床、三角天井) の写真
ニューオリンズにある高級な広いトランジショナルスタイルのおしゃれなLDK (白い壁、無垢フローリング、標準型暖炉、木材の暖炉まわり、茶色い床、三角天井) の写真
広いダイニング (全タイプの天井の仕上げ、茶色い床、白い壁) の写真
1
