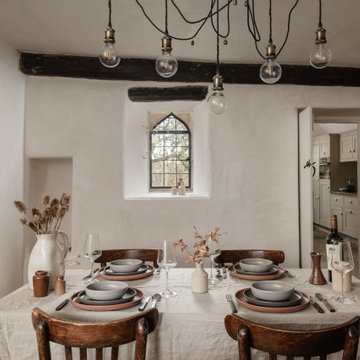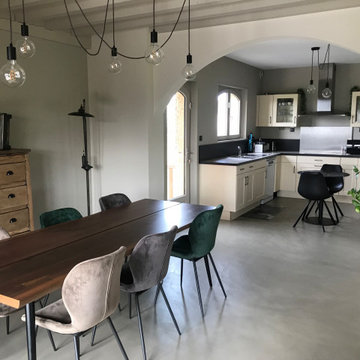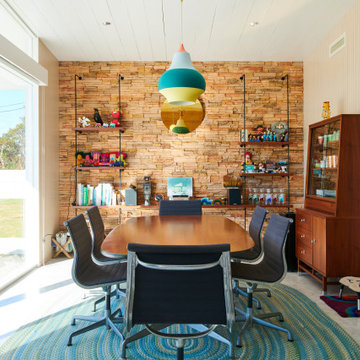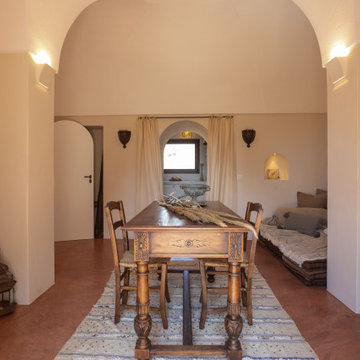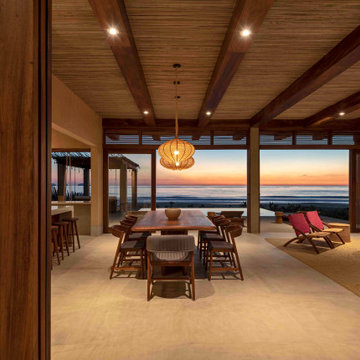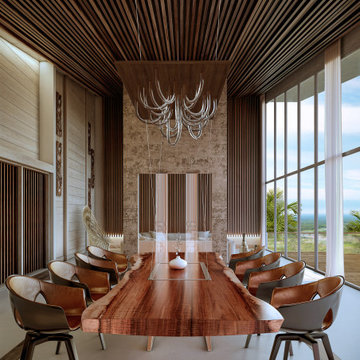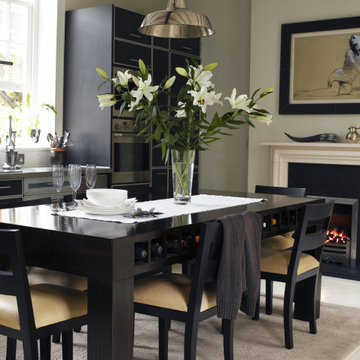ダイニング (全タイプの天井の仕上げ、コンクリートの床、塗装フローリング、ベージュの壁、赤い壁) の写真
絞り込み:
資材コスト
並び替え:今日の人気順
写真 1〜20 枚目(全 69 枚)

ロンドンにあるコンテンポラリースタイルのおしゃれなダイニング (ベージュの壁、コンクリートの床、マルチカラーの床、三角天井、板張り壁) の写真

We fully furnished this open concept Dining Room with an asymmetrical wood and iron base table by Taracea at its center. It is surrounded by comfortable and care-free stain resistant fabric seat dining chairs. Above the table is a custom onyx chandelier commissioned by the architect Lake Flato.
We helped find the original fine artwork for our client to complete this modern space and add the bold colors this homeowner was seeking as the pop to this neutral toned room. This large original art is created by Tess Muth, San Antonio, TX.

Modern farmohouse interior with T&G cedar cladding; exposed steel; custom motorized slider; cement floor; vaulted ceiling and an open floor plan creates a unified look

A feature unique to this house, the inset nook functions like an inverted bay window on the interior, with built-in bench seating included, while simultaneously providing built-in seating for the exterior eating area as well. Large sliding windows allow the boundary to dissolve completely here. Photography: Andrew Pogue Photography.
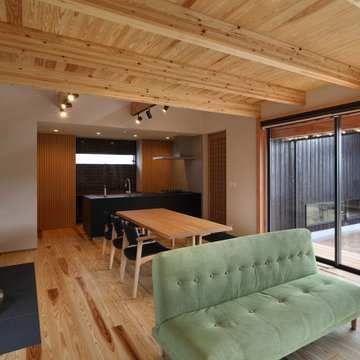
四季の舎 -薪ストーブと自然の庭-|Studio tanpopo-gumi
|撮影|野口 兼史
何気ない日々の日常の中に、四季折々の風景を感じながら家族の時間をゆったりと愉しむ住まい。
他の地域にある高級な広いアジアンスタイルのおしゃれなLDK (ベージュの壁、塗装フローリング、薪ストーブ、石材の暖炉まわり、ベージュの床、表し梁、ベージュの天井) の写真
他の地域にある高級な広いアジアンスタイルのおしゃれなLDK (ベージュの壁、塗装フローリング、薪ストーブ、石材の暖炉まわり、ベージュの床、表し梁、ベージュの天井) の写真
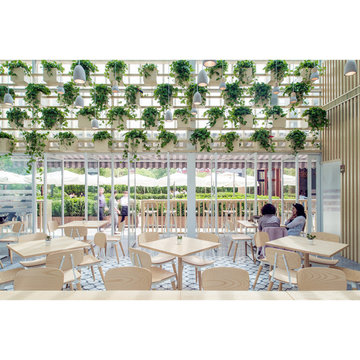
Cafe 27 is a puts all of its energy into healthy living and eating. As such it was important to reinforce sustainable building practices convey Cafe 27's high standard for fresh, healthy and quality ingredients in their offerings through the architecture.
The cafe is retrofit of an existing glass greenhouse structure. As a result the new cafe was imagined as an inside-out garden pavilion; wherein all the elements of a garden pavilion were placed inside a passively controlled greenhouse that connects with its surroundings.
A number of elements simultaneously defined the architectural expression and interior environmental experience. A green-wall passively purifies Beijing's polluted air as it makes its way inside. A massive ceramic bar with pastry display anchors the interior seating arrangement. Combined with the terrazzo flooring, it creates a thermal mass that gradually and passively heats the space in the winter. In the summer the exterior wood trellis shades the glass structure reducing undesirable heat gain, while diffusing direct sunlight to create a thermally comfortable and optically dramatic space inside. Completing the interior, a pixilated hut-like elevation clad in Ash batons provides acoustic baffling while housing a pastry kitchen (visible through a large glass pane), the mechanical system, the public restrooms and dry storage. Finally, the interior and exterior are connected through a series pivoting doors further blurring the boundary between the indoor and outdoor experience of the cafe.
These ecologically sound devices not only reduced the carbon footprint of the cafe but also enhanced the experience of being in a garden-like interior. All the while the shed-like form clad in natural materials with hanging gardens provides a strong identity for the Cafe 27 flagship.
AWARDS
Restaurant & Bar Design Awards | London
A&D Trophy Awards | Hong Kong
PUBLISHED
Mercedes Benz Beijing City Guide
Dezeen | London
Cafe Plus | Images Publishers, Australia
Interiors | Seoul
KNSTRCT | New York
Inhabitat | San Francisco
Architectural Digest | Beijing
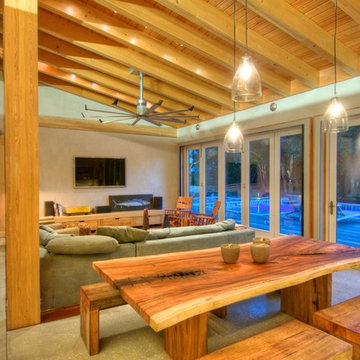
Polished concrete floors. Exposed cypress timber beam ceiling. Big Ass Fan. Accordian doors. Indoor/outdoor design. Exposed HVAC duct work. Great room design. LEED Platinum home. Photos by Matt McCorteney.
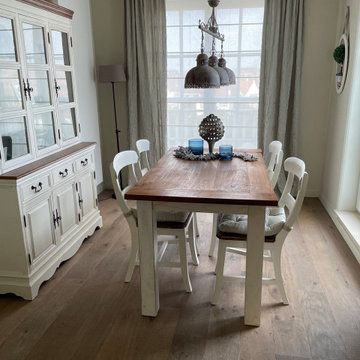
Die Farben und die Gestaltung dieser Ferienwohnung sollten sich der umgebenden Natur anpassen. So haben wir mit Creme-, Beige- und Blautönen gearbeitet. Um den Stauraum maximal auszunutzen, finden sich in der gesamten Wohnung viele Einbauschränke wieder. Wir verwendet fast ausschließlich natürliche Materialen wie Leinen, Holz und Eisen.
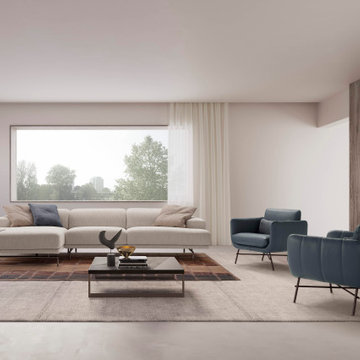
studi di interior styling, attraverso l'uso di colore, texture, materiali
ミラノにある巨大なコンテンポラリースタイルのおしゃれなLDK (ベージュの壁、コンクリートの床、ベージュの床、折り上げ天井、板張り壁) の写真
ミラノにある巨大なコンテンポラリースタイルのおしゃれなLDK (ベージュの壁、コンクリートの床、ベージュの床、折り上げ天井、板張り壁) の写真
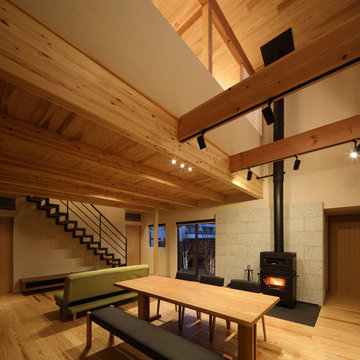
四季の舎 -薪ストーブと自然の庭-|Studio tanpopo-gumi
|撮影|野口 兼史
何気ない日々の日常の中に、四季折々の風景を感じながら家族の時間をゆったりと愉しむ住まい。
他の地域にある高級な広いアジアンスタイルのおしゃれなLDK (ベージュの壁、塗装フローリング、薪ストーブ、石材の暖炉まわり、ベージュの床、表し梁、ベージュの天井) の写真
他の地域にある高級な広いアジアンスタイルのおしゃれなLDK (ベージュの壁、塗装フローリング、薪ストーブ、石材の暖炉まわり、ベージュの床、表し梁、ベージュの天井) の写真
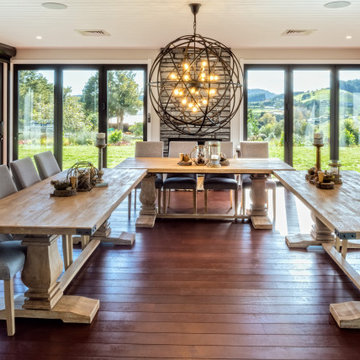
他の地域にあるお手頃価格の中くらいなシャビーシック調のおしゃれなLDK (ベージュの壁、塗装フローリング、標準型暖炉、積石の暖炉まわり、茶色い床、塗装板張りの天井) の写真
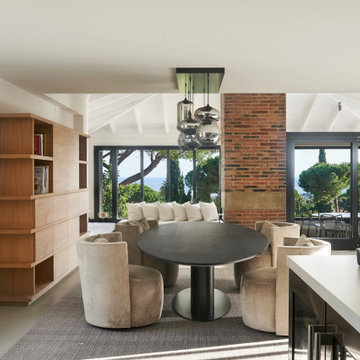
Arquitectos en Barcelona Rardo Architects in Barcelona and Sitges
バルセロナにあるラグジュアリーな広いおしゃれなLDK (ベージュの壁、コンクリートの床、コーナー設置型暖炉、コンクリートの暖炉まわり、グレーの床、板張り天井、レンガ壁) の写真
バルセロナにあるラグジュアリーな広いおしゃれなLDK (ベージュの壁、コンクリートの床、コーナー設置型暖炉、コンクリートの暖炉まわり、グレーの床、板張り天井、レンガ壁) の写真
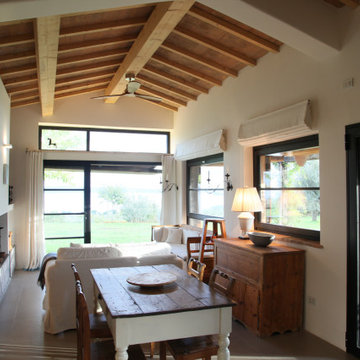
他の地域にある小さなカントリー風のおしゃれなLDK (ベージュの壁、塗装フローリング、標準型暖炉、漆喰の暖炉まわり、茶色い床、表し梁、パネル壁) の写真
ダイニング (全タイプの天井の仕上げ、コンクリートの床、塗装フローリング、ベージュの壁、赤い壁) の写真
1
