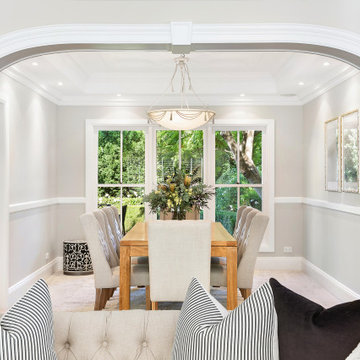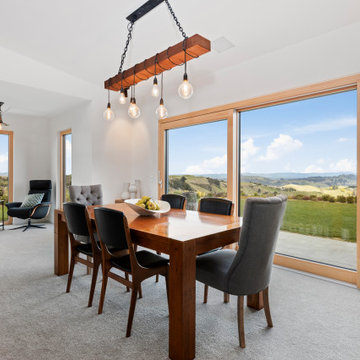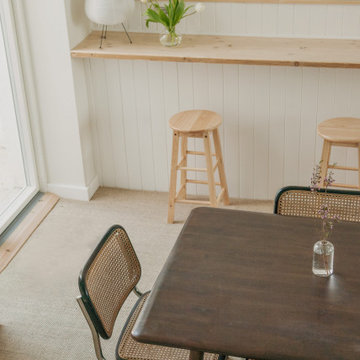中くらいなダイニング (全タイプの天井の仕上げ、カーペット敷き) の写真
絞り込み:
資材コスト
並び替え:今日の人気順
写真 1〜20 枚目(全 52 枚)
1/4

Homestead Custom Cabinetry was used for this newly designed Buffet area. It beautifully matched the custom Live Dining Table
他の地域にある高級な中くらいなトランジショナルスタイルのおしゃれなダイニングキッチン (グレーの壁、カーペット敷き、暖炉なし、グレーの床、三角天井) の写真
他の地域にある高級な中くらいなトランジショナルスタイルのおしゃれなダイニングキッチン (グレーの壁、カーペット敷き、暖炉なし、グレーの床、三角天井) の写真

For the Richmond Symphony Showhouse in 2018. This room was designed by David Barden Designs, photographed by Ansel Olsen. The Mural is "Bel Aire" in the "Emerald" colorway. Installed above a chair rail that was painted to match.

A captivating transformation in the coveted neighborhood of University Park, Dallas
The heart of this home lies in the kitchen, where we embarked on a design endeavor that would leave anyone speechless. By opening up the main kitchen wall, we created a magnificent window system that floods the space with natural light and offers a breathtaking view of the picturesque surroundings. Suspended from the ceiling, a steel-framed marble vent hood floats a few inches from the window, showcasing a mesmerizing Lilac Marble. The same marble is skillfully applied to the backsplash and island, featuring a bold combination of color and pattern that exudes elegance.
Adding to the kitchen's allure is the Italian range, which not only serves as a showstopper but offers robust culinary features for even the savviest of cooks. However, the true masterpiece of the kitchen lies in the honed reeded marble-faced island. Each marble strip was meticulously cut and crafted by artisans to achieve a half-rounded profile, resulting in an island that is nothing short of breathtaking. This intricate process took several months, but the end result speaks for itself.
To complement the grandeur of the kitchen, we designed a combination of stain-grade and paint-grade cabinets in a thin raised panel door style. This choice adds an elegant yet simple look to the overall design. Inside each cabinet and drawer, custom interiors were meticulously designed to provide maximum functionality and organization for the day-to-day cooking activities. A vintage Turkish runner dating back to the 1960s, evokes a sense of history and character.
The breakfast nook boasts a stunning, vivid, and colorful artwork created by one of Dallas' top artist, Kyle Steed, who is revered for his mastery of his craft. Some of our favorite art pieces from the inspiring Haylee Yale grace the coffee station and media console, adding the perfect moment to pause and loose yourself in the story of her art.
The project extends beyond the kitchen into the living room, where the family's changing needs and growing children demanded a new design approach. Accommodating their new lifestyle, we incorporated a large sectional for family bonding moments while watching TV. The living room now boasts bolder colors, striking artwork a coffered accent wall, and cayenne velvet curtains that create an inviting atmosphere. Completing the room is a custom 22' x 15' rug, adding warmth and comfort to the space. A hidden coat closet door integrated into the feature wall adds an element of surprise and functionality.
This project is not just about aesthetics; it's about pushing the boundaries of design and showcasing the possibilities. By curating an out-of-the-box approach, we bring texture and depth to the space, employing different materials and original applications. The layered design achieved through repeated use of the same material in various forms, shapes, and locations demonstrates that unexpected elements can create breathtaking results.
The reason behind this redesign and remodel was the homeowners' desire to have a kitchen that not only provided functionality but also served as a beautiful backdrop to their cherished family moments. The previous kitchen lacked the "wow" factor they desired, prompting them to seek our expertise in creating a space that would be a source of joy and inspiration.
Inspired by well-curated European vignettes, sculptural elements, clean lines, and a natural color scheme with pops of color, this design reflects an elegant organic modern style. Mixing metals, contrasting textures, and utilizing clean lines were key elements in achieving the desired aesthetic. The living room introduces bolder moments and a carefully chosen color scheme that adds character and personality.
The client's must-haves were clear: they wanted a show stopping centerpiece for their home, enhanced natural light in the kitchen, and a design that reflected their family's dynamic. With the transformation of the range wall into a wall of windows, we fulfilled their desire for abundant natural light and breathtaking views of the surrounding landscape.
Our favorite rooms and design elements are numerous, but the kitchen remains a standout feature. The painstaking process of hand-cutting and crafting each reeded panel in the island to match the marble's veining resulted in a labor of love that emanates warmth and hospitality to all who enter.
In conclusion, this tastefully lux project in University Park, Dallas is an extraordinary example of a full gut remodel that has surpassed all expectations. The meticulous attention to detail, the masterful use of materials, and the seamless blend of functionality and aesthetics create an unforgettable space. It serves as a testament to the power of design and the transformative impact it can have on a home and its inhabitants.
Project by Texas' Urbanology Designs. Their North Richland Hills-based interior design studio serves Dallas, Highland Park, University Park, Fort Worth, and upscale clients nationwide.

Colour and connection are the two elements that unify the interior of this Glasgow home. Prior to the renovation, these rooms were separate, so we chose a colour continuum that would draw the eye through the now seamless spaces.
.
We worked off of a cool turquoise colour palette to brighten up the living area, while we shrouded the dining room in a moody deep jewel. The cool leafy palette extends to the couch’s upholstery and to the monochrome credenza in the dining room. To make the blue-green scheme really pop, we selected warm-toned red accent lamps, dried pampas grass, and muted pink artwork.
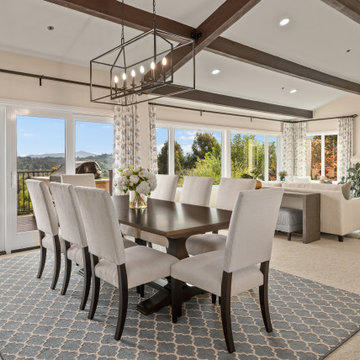
サンディエゴにある高級な中くらいなビーチスタイルのおしゃれなダイニングキッチン (ベージュの壁、カーペット敷き、標準型暖炉、ベージュの床、表し梁) の写真

Vaulted living room with wood ceiling looks toward entry porch deck - Bridge House - Fenneville, Michigan - Lake Michigan - HAUS | Architecture For Modern Lifestyles, Christopher Short, Indianapolis Architect, Marika Designs, Marika Klemm, Interior Designer - Tom Rigney, TR Builders
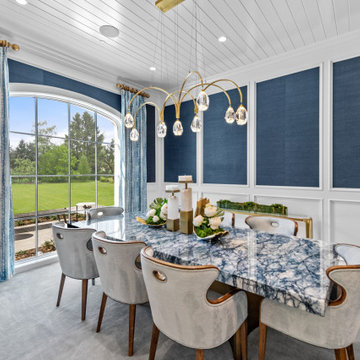
Uniting Greek Revival & Westlake Sophistication for a truly unforgettable home. Let Susan Semmelmann Interiors guide you in creating an exquisite living space that blends timeless elegance with contemporary comforts.
Susan Semmelmann's unique approach to design is evident in this project, where Greek Revival meets Westlake sophistication in a harmonious fusion of style and luxury. Our team of skilled artisans at our Fort Worth Fabric Studio crafts custom-made bedding, draperies, and upholsteries, ensuring that each room reflects your personal taste and vision.
The dining room showcases our commitment to innovation, featuring a stunning stone table with a custom brass base, beautiful wallpaper, and an elegant crystal light. Our use of vibrant hues of blues and greens in the formal living room brings a touch of life and energy to the space, while the grand room lives up to its name with sophisticated light fixtures and exquisite furnishings.
In the kitchen, we've combined whites and golds with splashes of black and touches of green leather in the bar stools to create a one-of-a-kind space that is both functional and luxurious. The primary suite offers a fresh and inviting atmosphere, adorned with blues, whites, and a charming floral wallpaper.
Each bedroom in the Happy Place is a unique sanctuary, featuring an array of colors such as purples, plums, pinks, blushes, and greens. These custom spaces are further enhanced by the attention to detail found in our Susan Semmelmann Interiors workroom creations.
Trust Susan Semmelmann and her 23 years of interior design expertise to bring your dream home to life, creating a masterpiece you'll be proud to call your own.
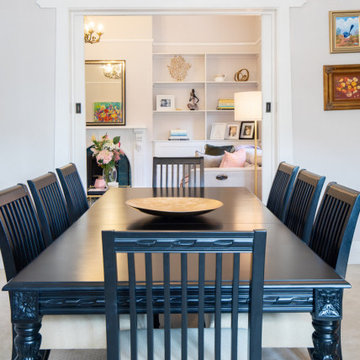
The task for this beautiful Hamilton East federation home was to create light-infused and timelessly sophisticated spaces for my client. This is proof in the success of choosing the right colour scheme, the use of mirrors and light-toned furniture, and allowing the beautiful features of the house to speak for themselves. Who doesn’t love the chandelier, ornate ceilings and picture rails?!
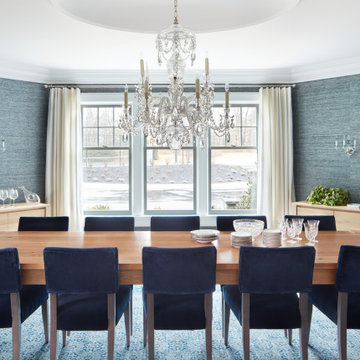
The dining room features denim wall covering from Philip Jeffries and tray ceiling. The elegant crystal chandelier stands out against the simplicity of the dining table and chairs.
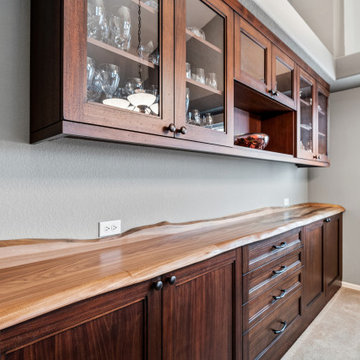
Custom Buffet for the friends family gatherings
他の地域にある高級な中くらいなトランジショナルスタイルのおしゃれなダイニングキッチン (グレーの壁、カーペット敷き、暖炉なし、グレーの床、三角天井) の写真
他の地域にある高級な中くらいなトランジショナルスタイルのおしゃれなダイニングキッチン (グレーの壁、カーペット敷き、暖炉なし、グレーの床、三角天井) の写真

Design is often more about architecture than it is about decor. We focused heavily on embellishing and highlighting the client's fantastic architectural details in the living spaces, which were widely open and connected by a long Foyer Hallway with incredible arches and tall ceilings. We used natural materials such as light silver limestone plaster and paint, added rustic stained wood to the columns, arches and pilasters, and added textural ledgestone to focal walls. We also added new chandeliers with crystal and mercury glass for a modern nudge to a more transitional envelope. The contrast of light stained shelves and custom wood barn door completed the refurbished Foyer Hallway.
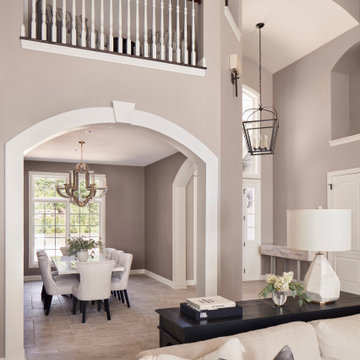
Photo Credit - David Bader
ミルウォーキーにある高級な中くらいなトランジショナルスタイルのおしゃれなLDK (紫の壁、カーペット敷き、標準型暖炉、石材の暖炉まわり、ベージュの床、折り上げ天井) の写真
ミルウォーキーにある高級な中くらいなトランジショナルスタイルのおしゃれなLDK (紫の壁、カーペット敷き、標準型暖炉、石材の暖炉まわり、ベージュの床、折り上げ天井) の写真
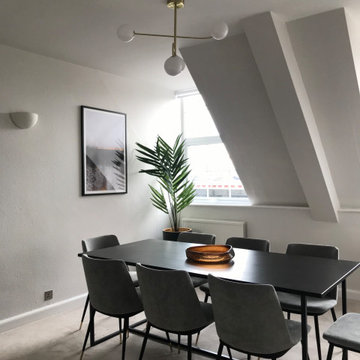
The wall colour and carpeting ran throughout the property, so we continued the theme from the living room with black and walnut wood finished, velvets and in this room a soft grey chenille for the dining chairs.
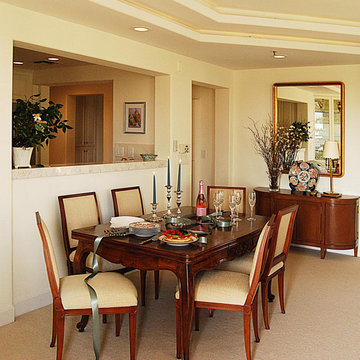
Where none existed, create a dining area for entertaining.
サンフランシスコにある高級な中くらいなトランジショナルスタイルのおしゃれなダイニング (白い壁、カーペット敷き、標準型暖炉、石材の暖炉まわり、白い床、折り上げ天井) の写真
サンフランシスコにある高級な中くらいなトランジショナルスタイルのおしゃれなダイニング (白い壁、カーペット敷き、標準型暖炉、石材の暖炉まわり、白い床、折り上げ天井) の写真
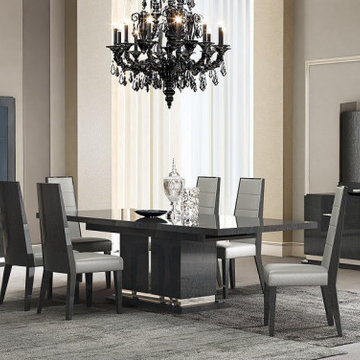
Valentina Modern Grey Dining Collection
The Valentina Premium Dining Room is crafted from a sophisticated Grey Lacquer high gloss veneer. The Valentina features a luxurious union of Symmetrical lines, chrome accents and a plush welcoming grey eco Pelle upholstered dining chair. The table can be extended from 78.5" to 98.5" to accommodate plenty of seating. A beautiful collection fit for royalty.
Dimensions:
Dining Table: 78.5"-98.5"W x 43.5"D x 30"H
Buffet: 67"W x 20.5"D x 32.5"H
Buffet Mirror: 55"W x 1"D x 43.5"H
Vitrine: 41"W x 16.5"D x 78"H
Dining Chair: 19.5"W x 22"D x 42.5"H
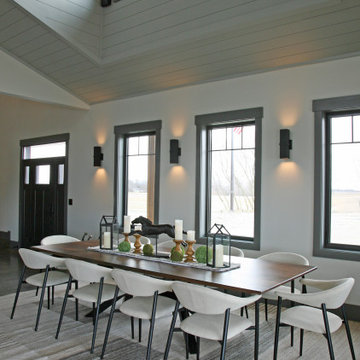
A darker painted wood ceiling enhances the dormer window alcoves and adds texture and visual interest to the whole great room.
ミルウォーキーにある高級な中くらいなラスティックスタイルのおしゃれなLDK (カーペット敷き、グレーの床、三角天井、板張り壁) の写真
ミルウォーキーにある高級な中くらいなラスティックスタイルのおしゃれなLDK (カーペット敷き、グレーの床、三角天井、板張り壁) の写真
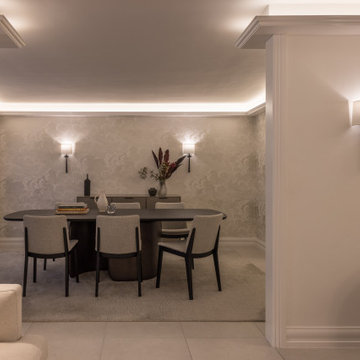
Stunning decor, design and decorative lighting by Marylou Sobel Interior Design. Architectural lighting by Wildly Illuminating.
シドニーにある高級な中くらいなトラディショナルスタイルのおしゃれな独立型ダイニング (ベージュの壁、カーペット敷き、ベージュの床、格子天井、壁紙) の写真
シドニーにある高級な中くらいなトラディショナルスタイルのおしゃれな独立型ダイニング (ベージュの壁、カーペット敷き、ベージュの床、格子天井、壁紙) の写真
中くらいなダイニング (全タイプの天井の仕上げ、カーペット敷き) の写真
1
