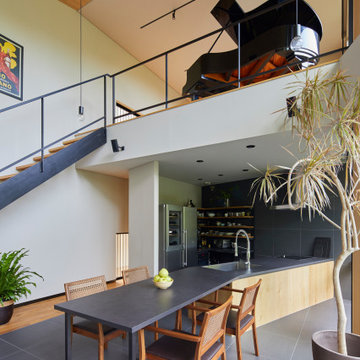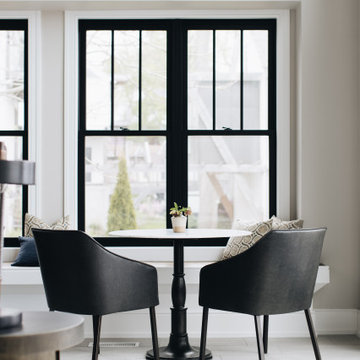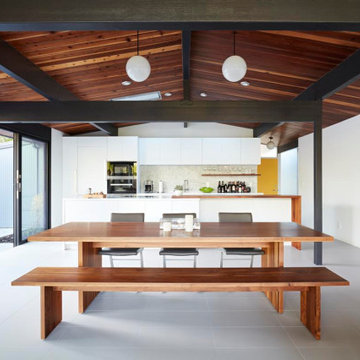ダイニング (全タイプの天井の仕上げ、レンガの床、磁器タイルの床、グレーの床) の写真
絞り込み:
資材コスト
並び替え:今日の人気順
写真 1〜20 枚目(全 318 枚)
1/5

PNW modern dining room, freshly remodel in 2023. With tongue & groove ceiling detail and shou sugi wood accent this dining room is the quintessential PNW modern design.

The new breakfast room extension features vaulted ceilings and an expanse of windows
シカゴにある高級な小さなトラディショナルスタイルのおしゃれなダイニング (朝食スペース、青い壁、磁器タイルの床、グレーの床、三角天井) の写真
シカゴにある高級な小さなトラディショナルスタイルのおしゃれなダイニング (朝食スペース、青い壁、磁器タイルの床、グレーの床、三角天井) の写真

This multi-functional dining room is designed to reflect our client's eclectic and industrial vibe. From the distressed fabric on our custom swivel chairs to the reclaimed wood on the dining table, this space welcomes you in to cozy and have a seat. The highlight is the custom flooring, which carries slate-colored porcelain hex from the mudroom toward the dining room, blending into the light wood flooring with an organic feel. The metallic porcelain tile and hand blown glass pendants help round out the mixture of elements, and the result is a welcoming space for formal dining or after-dinner reading!

Designed from a “high-tech, local handmade” philosophy, this house was conceived with the selection of locally sourced materials as a starting point. Red brick is widely produced in San Pedro Cholula, making it the stand-out material of the house.
An artisanal arrangement of each brick, following a non-perpendicular modular repetition, allowed expressivity for both material and geometry-wise while maintaining a low cost.
The house is an introverted one and incorporates design elements that aim to simultaneously bring sufficient privacy, light and natural ventilation: a courtyard and interior-facing terrace, brick-lattices and windows that open up to selected views.
In terms of the program, the said courtyard serves to articulate and bring light and ventilation to two main volumes: The first one comprised of a double-height space containing a living room, dining room and kitchen on the first floor, and bedroom on the second floor. And a second one containing a smaller bedroom and service areas on the first floor, and a large terrace on the second.
Various elements such as wall lamps and an electric meter box (among others) were custom-designed and crafted for the house.

Eichler in Marinwood - In conjunction to the porous programmatic kitchen block as a connective element, the walls along the main corridor add to the sense of bringing outside in. The fin wall adjacent to the entry has been detailed to have the siding slip past the glass, while the living, kitchen and dining room are all connected by a walnut veneer feature wall running the length of the house. This wall also echoes the lush surroundings of lucas valley as well as the original mahogany plywood panels used within eichlers.
photo: scott hargis

Entertainment kitchen with integrated dining table
ロサンゼルスにある高級な中くらいなモダンスタイルのおしゃれなダイニングキッチン (白い壁、磁器タイルの床、コーナー設置型暖炉、金属の暖炉まわり、グレーの床、三角天井、パネル壁) の写真
ロサンゼルスにある高級な中くらいなモダンスタイルのおしゃれなダイニングキッチン (白い壁、磁器タイルの床、コーナー設置型暖炉、金属の暖炉まわり、グレーの床、三角天井、パネル壁) の写真

他の地域にあるお手頃価格の中くらいなラスティックスタイルのおしゃれな独立型ダイニング (グレーの壁、磁器タイルの床、全タイプの暖炉、タイルの暖炉まわり、グレーの床、表し梁、全タイプの壁の仕上げ) の写真
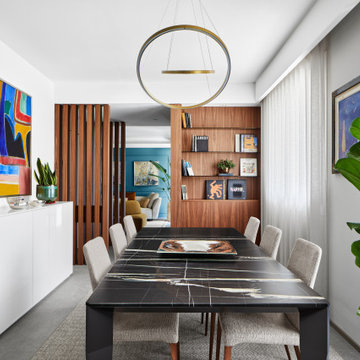
L'ingresso sulla zona giorno è stato schermato attraverso un sistema di setti in legno in noce canaletto, disegnati e realizzati su misura. Di fronte all'ingresso è presente un armadio per riporre giacche e cappotti. Il blocco armadio, anch'esso in noce canaletto, ospita sul fianco una libreria con mensole in vetro fumè e un contenitore basso a servizio dell'area pranzo. L'arredo è percepito come un blocco continuo, integrato e funzionalmente congeniale.
Il tavolo, importante ed elegante, della Molteni, con piano in Sahara Noir, è il vero protagonista della zona pranzo. L'illuminazione oro, con volute sinuose della Nemo Lighting, contribuisce ad impreziosire lo spazio e a smussare l'impatto spigoloso e massivo del tavolo.
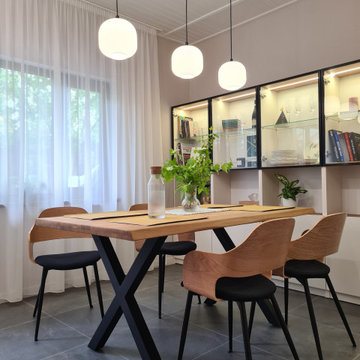
This is a family house renovation project.
Our task was to develop a design that can be implemented in a month and at the same time get a modern and quiet family nest.

Once home to antiquarian Horace Walpole, ‘Heckfield Place’ has been judiciously re-crafted into an ‘effortlessly stylish' countryside hotel with beautiful bedrooms, as well as two restaurants, a private cinema, Little Bothy spa, wine cellar, gardens and Home Farm, centred on sustainability and biodynamic farming principles.
Spratley & Partners completed the dramatic transformation of the 430-acre site in Hampshire into the UK’s most eagerly anticipated, luxury hotel in 2018, after a significant programme of restoration works which began in 2009 for private investment company, Morningside Group.
Later, modern additions to the site, which was being used as a conference centre and wedding venue, were largely unsympathetic and not in-keeping with the original form and layout; the house was extended in the 1980s with a block of bedrooms and conference facilities which were small, basic and required substantial upgrading. The rooms in the listed building had also been subdivided, creating cramped spaces and disrupting the historical plan of the house.
After years of careful restoration and collaboration, this elegant, Grade II listed Georgian house and estate has been brought back to life and sensitively woven into its secluded landscape surroundings.

The epitome of indoor-outdoor living, not just one but *two* walls of this home consist primarily of accordion doors which fully open the public areas of the house to the back yard. A flush transition ensures steady footing while walking in and out of the house.

キッチンの先は中庭、母家へと続いている。(撮影:山田圭司郎)
他の地域にある高級な広い和モダンなおしゃれなLDK (白い壁、薪ストーブ、タイルの暖炉まわり、グレーの床、折り上げ天井、レンガ壁、磁器タイルの床) の写真
他の地域にある高級な広い和モダンなおしゃれなLDK (白い壁、薪ストーブ、タイルの暖炉まわり、グレーの床、折り上げ天井、レンガ壁、磁器タイルの床) の写真

In the dining room, kYd designed all new walnut millwork and custom cabinetry to match the original buffet.
Sky-Frame sliding doors/windows via Dover Windows and Doors; Element by Tech Lighting recessed lighting; Lea Ceramiche Waterfall porcelain stoneware tiles; leathered ash black granite slab buffet counter
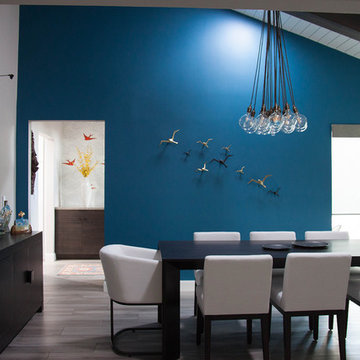
Space got dressed with color and fun 3D art
ラスベガスにあるラグジュアリーな広いコンテンポラリースタイルのおしゃれな独立型ダイニング (青い壁、磁器タイルの床、暖炉なし、グレーの床、表し梁、壁紙) の写真
ラスベガスにあるラグジュアリーな広いコンテンポラリースタイルのおしゃれな独立型ダイニング (青い壁、磁器タイルの床、暖炉なし、グレーの床、表し梁、壁紙) の写真

Кухня Lottoccento, стол Cattelan Italia, стлуья GUBI
モスクワにある高級なラスティックスタイルのおしゃれなダイニング (ベージュの壁、磁器タイルの床、グレーの床、表し梁、板張り壁) の写真
モスクワにある高級なラスティックスタイルのおしゃれなダイニング (ベージュの壁、磁器タイルの床、グレーの床、表し梁、板張り壁) の写真
ダイニング (全タイプの天井の仕上げ、レンガの床、磁器タイルの床、グレーの床) の写真
1

