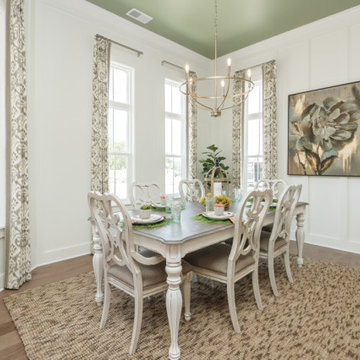広いダイニング (全タイプの天井の仕上げ、暖炉なし) の写真
絞り込み:
資材コスト
並び替え:今日の人気順
写真 1〜20 枚目(全 671 枚)
1/4

Grand view from the Dining Room with tray ceiling and columns with stone bases,
ローリーにあるラグジュアリーな広いシャビーシック調のおしゃれなダイニングキッチン (グレーの壁、濃色無垢フローリング、暖炉なし、茶色い床、折り上げ天井、パネル壁、羽目板の壁) の写真
ローリーにあるラグジュアリーな広いシャビーシック調のおしゃれなダイニングキッチン (グレーの壁、濃色無垢フローリング、暖炉なし、茶色い床、折り上げ天井、パネル壁、羽目板の壁) の写真
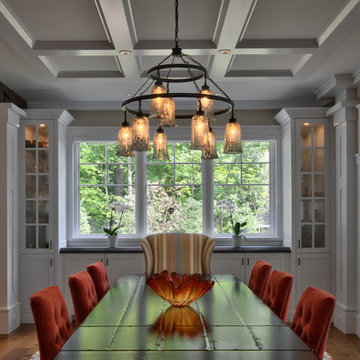
Saari & Forrai Photography
MSI Custom Homes, LLC
ミネアポリスにある広いカントリー風のおしゃれなダイニングキッチン (白い壁、無垢フローリング、暖炉なし、茶色い床、格子天井、パネル壁) の写真
ミネアポリスにある広いカントリー風のおしゃれなダイニングキッチン (白い壁、無垢フローリング、暖炉なし、茶色い床、格子天井、パネル壁) の写真

Polished concrete floors. Exposed cypress timber beam ceiling. Big Ass Fan. Accordian doors. Indoor/outdoor design. Exposed HVAC duct work. Great room design. LEED Platinum home. Photos by Matt McCorteney.

ニューヨークにあるラグジュアリーな広いエクレクティックスタイルのおしゃれなLDK (白い壁、トラバーチンの床、暖炉なし、白い床、折り上げ天井) の写真

Reforma integral Sube Interiorismo www.subeinteriorismo.com
Biderbost Photo
他の地域にある広いトラディショナルスタイルのおしゃれなLDK (緑の壁、ラミネートの床、暖炉なし、ベージュの床、折り上げ天井、壁紙) の写真
他の地域にある広いトラディショナルスタイルのおしゃれなLDK (緑の壁、ラミネートの床、暖炉なし、ベージュの床、折り上げ天井、壁紙) の写真
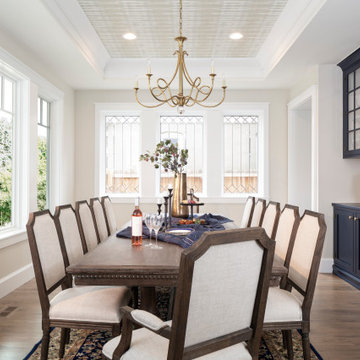
Crystal Cabinetry
Nautical Blue painted, Inset design cabinetry. White painted inside of the cabinets to showcase the china.
Gold finished hardware from Emtec.

ロンドンにある高級な広いコンテンポラリースタイルのおしゃれなLDK (白い壁、セラミックタイルの床、暖炉なし、ベージュの床、全タイプの天井の仕上げ、壁紙) の写真

Ce projet de plus de 150 m2 est né par l'unification de deux appartements afin d'accueillir une grande famille. Le défi est alors de concevoir un lieu confortable pour les grands et les petits, un lieu de convivialité pour tous, en somme un vrai foyer chaleureux au cœur d'un des plus anciens quartiers de la ville.
Le volume sous la charpente est généreusement exploité pour réaliser un espace ouvert et modulable, la zone jour.
Elle est composée de trois espaces distincts tout en étant liés les uns aux autres par une grande verrière structurante réalisée en chêne. Le séjour est le lieu où se retrouve la famille, où elle accueille, en lien avec la cuisine pour la préparation des repas, mais aussi avec la salle d’étude pour surveiller les devoirs des quatre petits écoliers. Elle pourra évoluer en salle de jeux, de lecture ou de salon annexe.
Photographe Lucie Thomas

The Malibu Oak from the Alta Vista Collection is such a rich medium toned hardwood floor with longer and wider planks.
PC: Abby Joeilers
ロサンゼルスにある高級な広いモダンスタイルのおしゃれな独立型ダイニング (ベージュの壁、無垢フローリング、暖炉なし、レンガの暖炉まわり、マルチカラーの床、三角天井、パネル壁) の写真
ロサンゼルスにある高級な広いモダンスタイルのおしゃれな独立型ダイニング (ベージュの壁、無垢フローリング、暖炉なし、レンガの暖炉まわり、マルチカラーの床、三角天井、パネル壁) の写真

Another view I've not shared before of our extension project in Maida Vale, West London. I think this shot truly reveals the glass 'skylight' ceiling which gives the dining area such a wonderful 'outdoor-in' experience. The brief for the family home was to design a rear extension with an open-plan kitchen and dining area. The bespoke banquette seating with a soft grey fabric offers plenty of room for the family and provides useful storage under the seats. And the sliding glass doors by @maxlightltd open out onto the garden.
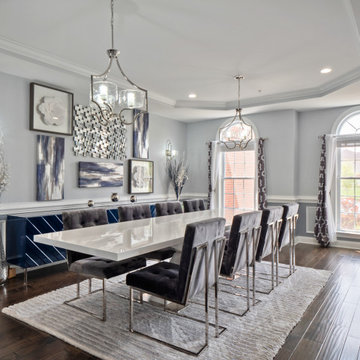
Formal dining room staging project for property sale. Previously designed, painted, and decorated this beautiful home.
ワシントンD.C.にある高級な広いコンテンポラリースタイルのおしゃれな独立型ダイニング (グレーの壁、濃色無垢フローリング、暖炉なし、茶色い床、折り上げ天井、羽目板の壁) の写真
ワシントンD.C.にある高級な広いコンテンポラリースタイルのおしゃれな独立型ダイニング (グレーの壁、濃色無垢フローリング、暖炉なし、茶色い床、折り上げ天井、羽目板の壁) の写真
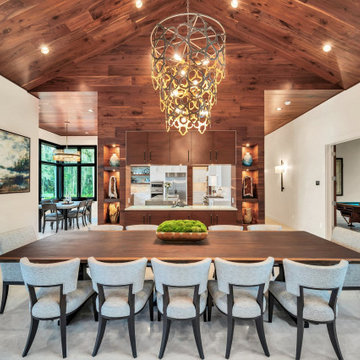
Gorgeous walnut ceiling and marble white floors. Live Edge Dining table with equisite Century chairs. Currey & Co dining room light. RH sconces in hallway. Arteriors Home light for kitchen table.
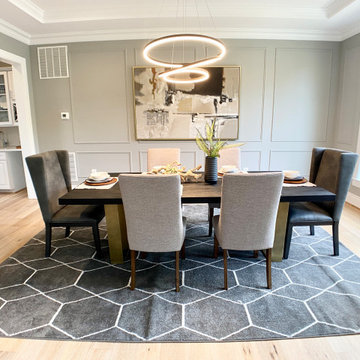
Gray walls are given a statement edge trimmed out in moldings. The contemporary chandelier keeps the space from becoming too casual. Our brass and wood trestle table makes another appearance! But check out the bar cart, one of our favorite things in 2021.
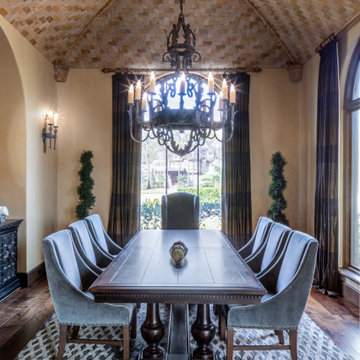
ヒューストンにある高級な広いトラディショナルスタイルのおしゃれなダイニングキッチン (ベージュの壁、濃色無垢フローリング、暖炉なし、茶色い床、三角天井) の写真
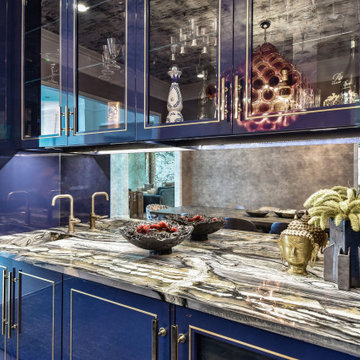
シカゴにある広いエクレクティックスタイルのおしゃれなダイニング (青い壁、淡色無垢フローリング、暖炉なし、クロスの天井、壁紙) の写真
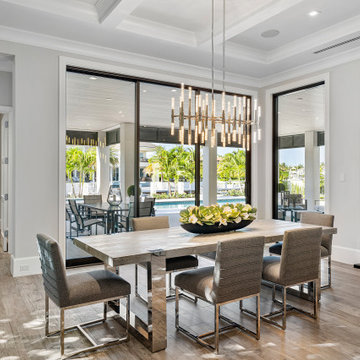
Dining room adjacent to kitchen.
マイアミにある高級な広いトランジショナルスタイルのおしゃれなLDK (白い壁、淡色無垢フローリング、暖炉なし、ベージュの床、格子天井) の写真
マイアミにある高級な広いトランジショナルスタイルのおしゃれなLDK (白い壁、淡色無垢フローリング、暖炉なし、ベージュの床、格子天井) の写真
広いダイニング (全タイプの天井の仕上げ、暖炉なし) の写真
1


