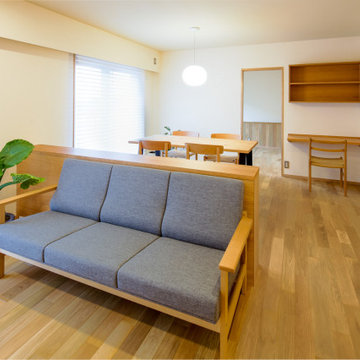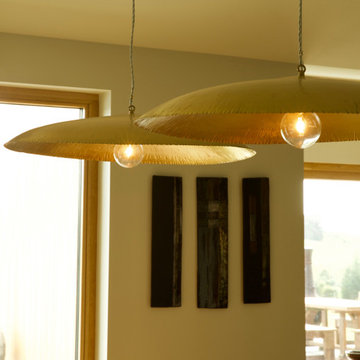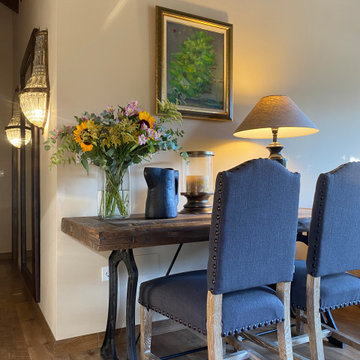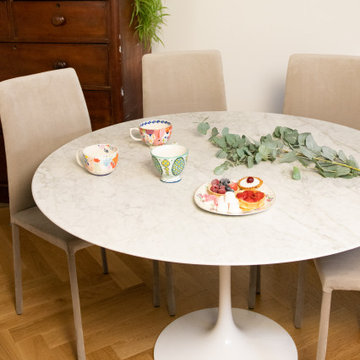ピンクの、黄色いダイニング (全タイプの天井の仕上げ、コルクフローリング、無垢フローリング) の写真
絞り込み:
資材コスト
並び替え:今日の人気順
写真 1〜20 枚目(全 21 枚)
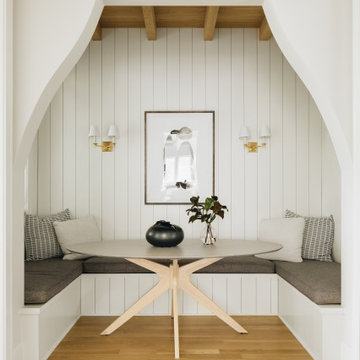
シカゴにあるトランジショナルスタイルのおしゃれなダイニング (朝食スペース、白い壁、無垢フローリング、茶色い床、表し梁、塗装板張りの壁) の写真
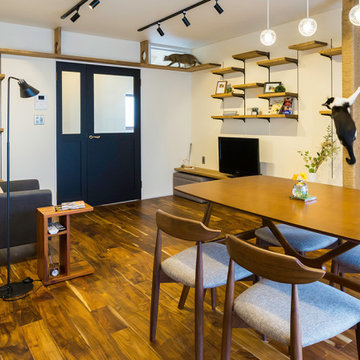
リビングの中にそびえるキャットタワーを自在に登るネコたち。人もネコも楽しい空間です。
他の地域にあるお手頃価格の中くらいなおしゃれなLDK (白い壁、無垢フローリング、暖炉なし、茶色い床、クロスの天井、壁紙) の写真
他の地域にあるお手頃価格の中くらいなおしゃれなLDK (白い壁、無垢フローリング、暖炉なし、茶色い床、クロスの天井、壁紙) の写真
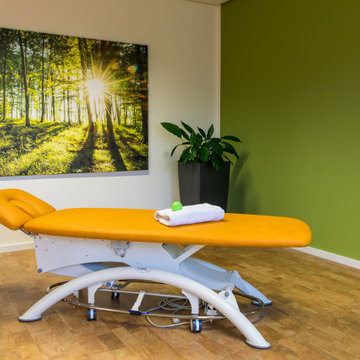
Behandlungsraum für Einzeltherapien
ハノーファーにあるラグジュアリーな中くらいなおしゃれなダイニング (緑の壁、コルクフローリング、ベージュの床、格子天井) の写真
ハノーファーにあるラグジュアリーな中くらいなおしゃれなダイニング (緑の壁、コルクフローリング、ベージュの床、格子天井) の写真
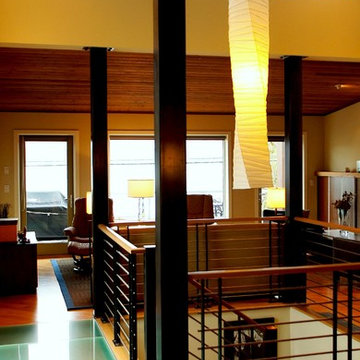
View to living room from family room. Photography by Ian Gleadle.
シアトルにある高級な中くらいなコンテンポラリースタイルのおしゃれなダイニングキッチン (白い壁、無垢フローリング、茶色い床、板張り天井) の写真
シアトルにある高級な中くらいなコンテンポラリースタイルのおしゃれなダイニングキッチン (白い壁、無垢フローリング、茶色い床、板張り天井) の写真
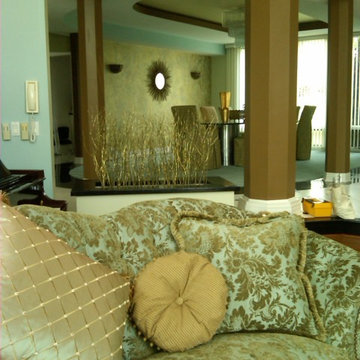
The home had great architectural designs which became invisible being all white. The chocolate brown pillars add drama while the colors of aqua and green are serene and calming. Glittered branches fill the traditional flower beds to create an artistic element.
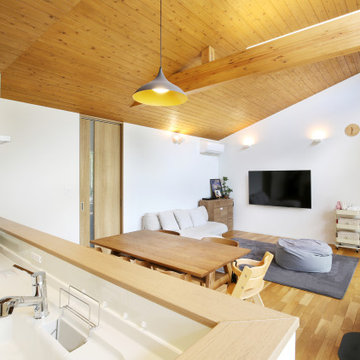
立地・景観を活かし、大空間・大開口をご要望されたT様
景観を優先しながら視線にも考慮した「くの字」の建物形状
立地を生かし景観を存分に楽しめる大開口窓
天井から壁へとつながるラインの美しい杉板貼り
雰囲気そして住環境を快適にするペレットストーブ
この土地だからこそできた、そして景観も取り込み、「気持ちのいい」空間に仕立てた「緑に開いた「くの字」の平屋の家」が完成した。
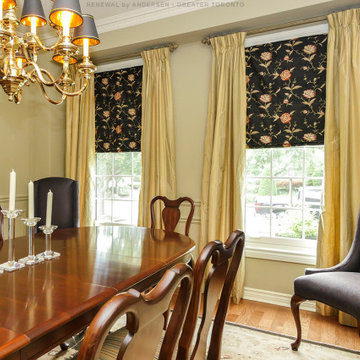
Stunning dining room with beautiful new windows we installed. This elegant dining room with sophisticated furniture and lovely chandelier looks stunning with these two new double hung windows with colonial grilles. Find out how to replace your home windows with Renewal by Andersen of Greater Toronto, serving most of Ontario.
Get started replacing your home windows -- Contact Us Today! 844-819-3040
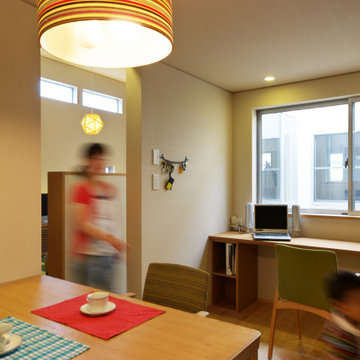
いろはの家(名古屋市)2階ダイニング
名古屋にある高級な中くらいなアジアンスタイルのおしゃれなダイニング (白い壁、無垢フローリング、クロスの天井、白い天井、壁紙) の写真
名古屋にある高級な中くらいなアジアンスタイルのおしゃれなダイニング (白い壁、無垢フローリング、クロスの天井、白い天井、壁紙) の写真
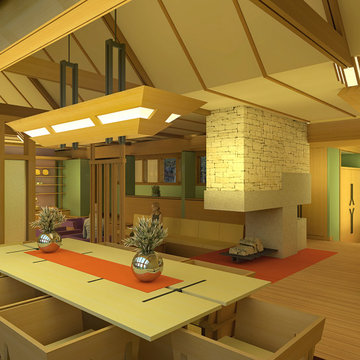
The Oliver/Fox residence was a home and shop that was designed for a young professional couple, he a furniture designer/maker, she in the Health care services, and their two young daughters.
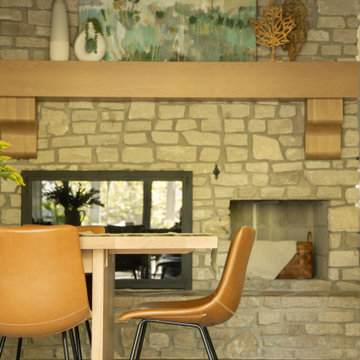
Dining with custom pendant lighting.
インディアナポリスにある高級な広いミッドセンチュリースタイルのおしゃれなダイニングキッチン (白い壁、無垢フローリング、標準型暖炉、積石の暖炉まわり、表し梁) の写真
インディアナポリスにある高級な広いミッドセンチュリースタイルのおしゃれなダイニングキッチン (白い壁、無垢フローリング、標準型暖炉、積石の暖炉まわり、表し梁) の写真

Design Master Class: Bold colors transform a blah dining room. See Lisa Stewart Design Website Publications Page or Download the article here:
https://lisastewartdesign.com/wp-content/uploads/2020/08/Lisa-Stewart-DesignNews-ObserverDramatic-Dining-Room2015-07-04.pdf
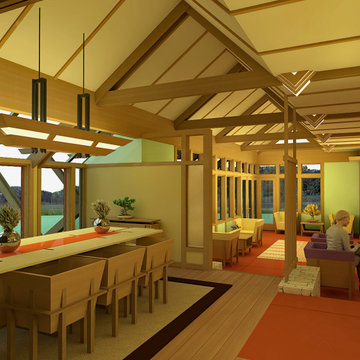
The Oliver/Fox residence was a home and shop that was designed for a young professional couple, he a furniture designer/maker, she in the Health care services, and their two young daughters.
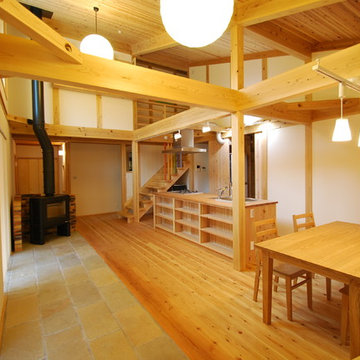
南側窓前に蓄熱層に自然石を置いた床。薪ストーブを置きました。片流れの屋根にあわせて左側上部に2階スペースがあります。キッチンは現場作成の木のキッチン、天端は桜の木です。
他の地域にあるおしゃれなLDK (白い壁、無垢フローリング、薪ストーブ、レンガの暖炉まわり、表し梁) の写真
他の地域にあるおしゃれなLDK (白い壁、無垢フローリング、薪ストーブ、レンガの暖炉まわり、表し梁) の写真
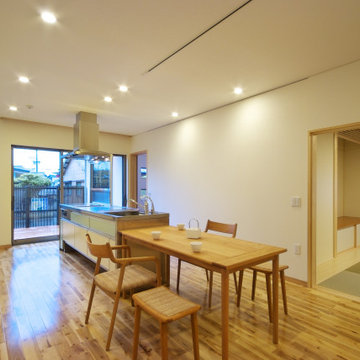
御津広石の家(豊川市)1階リビングダイニング。親御さん世帯のスペースです。
他の地域にある高級な中くらいなモダンスタイルのおしゃれなダイニング (白い壁、無垢フローリング、クロスの天井、壁紙、白い天井) の写真
他の地域にある高級な中くらいなモダンスタイルのおしゃれなダイニング (白い壁、無垢フローリング、クロスの天井、壁紙、白い天井) の写真
ピンクの、黄色いダイニング (全タイプの天井の仕上げ、コルクフローリング、無垢フローリング) の写真
1

