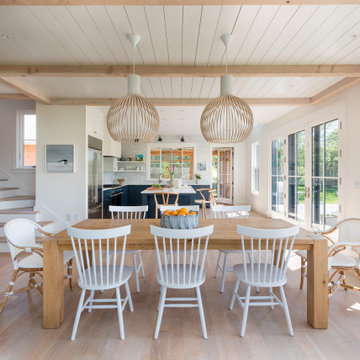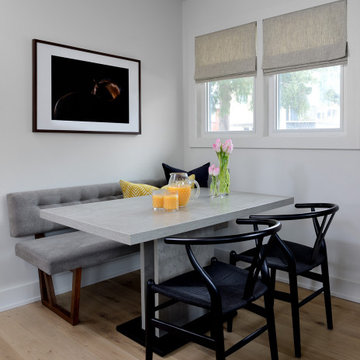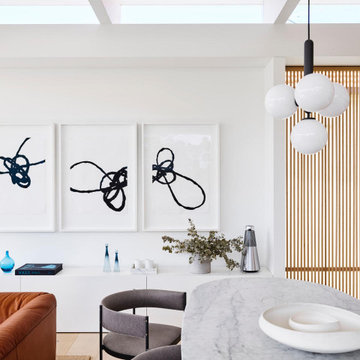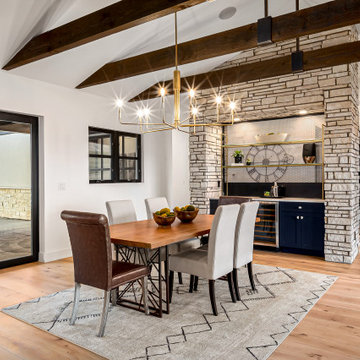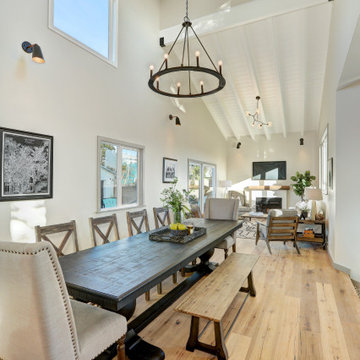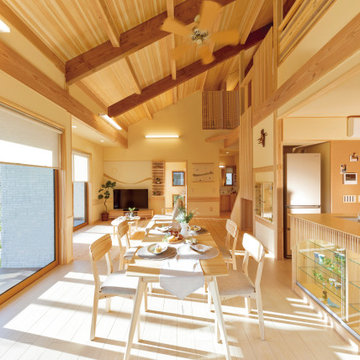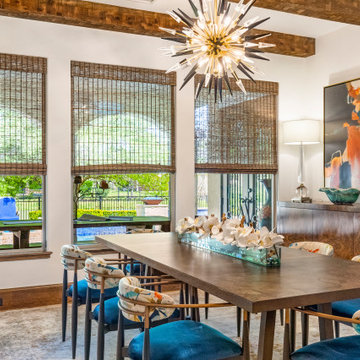ダイニング (全タイプの天井の仕上げ、表し梁、ベージュの床) の写真
絞り込み:
資材コスト
並び替え:今日の人気順
写真 81〜100 枚目(全 594 枚)
1/4
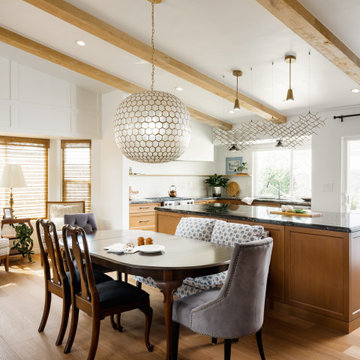
Opening up the kitchen to make a great room transformed this living room! Incorporating light wood floor, light wood cabinets, exposed beams gave us a stunning wood on wood design. Using the existing traditional furniture and adding clean lines turned this living space into a transitional open living space. Adding a large Serena & Lily chandelier and honeycomb island lighting gave this space the perfect impact. The large central island grounds the space and adds plenty of working counter space. Bring on the guests!
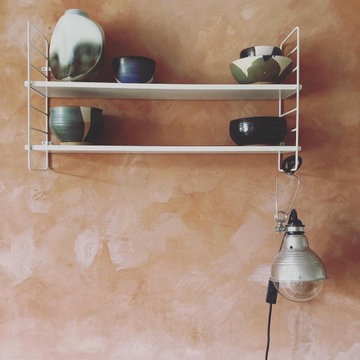
Février 2021 : à l'achat la maison est inhabitée depuis 20 ans, la dernière fille en vie du couple qui vivait là est trop fatiguée pour continuer à l’entretenir, elle veut vendre à des gens qui sont vraiment amoureux du lieu parce qu’elle y a passé toute son enfance et que ses parents y ont vécu si heureux… la maison vaut une bouchée de pain, mais elle est dans son jus, il faut tout refaire. Elle est très encombrée mais totalement saine. Il faudra refaire l’électricité c’est sûr, les fenêtres aussi. Il est entendu avec les vendeurs que tout reste, meubles, vaisselle, tout. Car il y a là beaucoup à jeter mais aussi des trésors dont on va faire des merveilles...
3 ans plus tard, beaucoup d’huile de coude et de réflexions pour customiser les meubles existants, les compléter avec peu de moyens, apporter de la lumière et de la douceur, désencombrer sans manquer de rien… voilà le résultat.
Et on s’y sent extraordinairement bien, dans cette délicieuse maison de campagne.
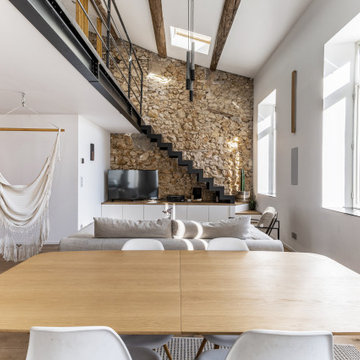
Le faux plafond a été démoli pour laisser place à un séjour en double hauteur très lumineux
マルセイユにある高級な広いおしゃれなダイニング (ピンクの壁、淡色無垢フローリング、ベージュの床、表し梁) の写真
マルセイユにある高級な広いおしゃれなダイニング (ピンクの壁、淡色無垢フローリング、ベージュの床、表し梁) の写真
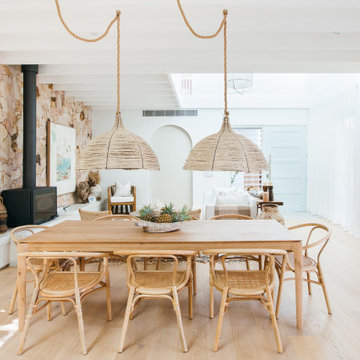
We first fell in love with Kyal and Kara when they appeared on The Block and have loved following their progress. Now we watch them undertake their first knock-down rebuild with the fabulous Blue Lagoon beachside family home. With their living, dining and kitchen space, Kyal and Kara have created a true heart of the home. Not only is this a space for family and friends to hang out, it also connects to every other area in the home.
This fantastic open plan area screams both functionality and design – so what better addition than motorised curtains! The entire kitchen was designed around multi-tasking, and now with just the press of a button (or a quick “Hey Google”), you can be preparing dinner and close the curtains without taking a single step.
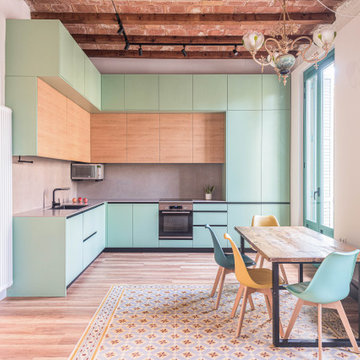
Reubicamos la cocina en el espacio principal del piso, abriéndola a la zona de salón comedor.
Aprovechamos su bonita altura para ganar mucho almacenaje superior y enmarcar el conjunto.
El comedor lo descentramos para ganar espacio diáfano en la sala y fabricamos un banco plegable para ganar asientos sin ocupar con las sillas. Nos viste la zona de comedor la lámpara restaurada a juego con el tono verde del piso.
La cocina es fabricada a KM0. Apostamos por un mostrador porcelánico compuesto de 50% del material reciclado y 100% reciclable al final de su uso. Libre de tóxicos y creado con el mínimo espesor para reducir el impacto material y económico.
Los electrodomésticos son de máxima eficiencia energética y están integrados en el interior del mobiliario para minimizar el impacto visual en la sala.
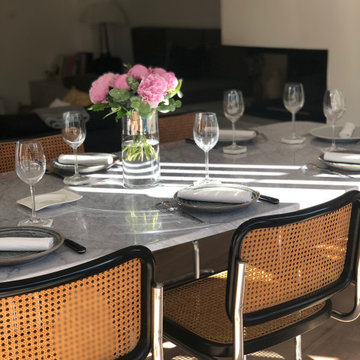
La salle à manger est ouverte sur le salon et donne sur une large baie-vitrée avec vue sur le couloir de nage. Mes clients souhaitaient intégrer des matériaux haut de gamme et intemporels, le choix s'est donc porté sur un mobilier de designers comme pour cette jolie table en marbre et des chaises en cannage et en plexiglas. Pour contrebalancer l'ensemble, nous avons opté pour ce superbe lustre de fabrication artisanale très coloré.
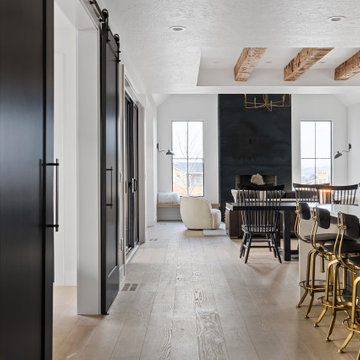
Lauren Smyth designs over 80 spec homes a year for Alturas Homes! Last year, the time came to design a home for herself. Having trusted Kentwood for many years in Alturas Homes builder communities, Lauren knew that Brushed Oak Whisker from the Plateau Collection was the floor for her!
She calls the look of her home ‘Ski Mod Minimalist’. Clean lines and a modern aesthetic characterizes Lauren's design style, while channeling the wild of the mountains and the rivers surrounding her hometown of Boise.
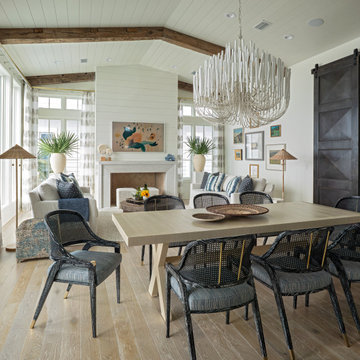
他の地域にある広いビーチスタイルのおしゃれなLDK (白い壁、塗装フローリング、標準型暖炉、塗装板張りの暖炉まわり、ベージュの床、表し梁、塗装板張りの壁) の写真
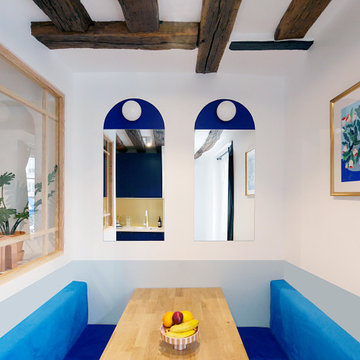
Pour l'espace repas, nous nous sommes inspirés des brasseries de la rue, pour créer des banquettes avec une table de repas et une verrière en bois.
小さなモダンスタイルのおしゃれなダイニング (朝食スペース、青い壁、淡色無垢フローリング、ベージュの床、表し梁) の写真
小さなモダンスタイルのおしゃれなダイニング (朝食スペース、青い壁、淡色無垢フローリング、ベージュの床、表し梁) の写真
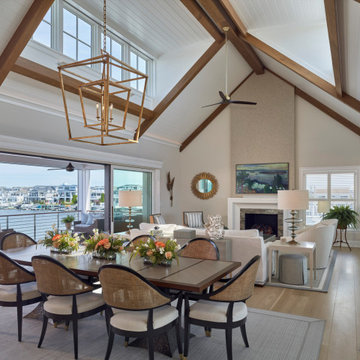
フィラデルフィアにあるトランジショナルスタイルのおしゃれなLDK (ベージュの壁、淡色無垢フローリング、ベージュの床、表し梁、塗装板張りの天井、三角天井) の写真
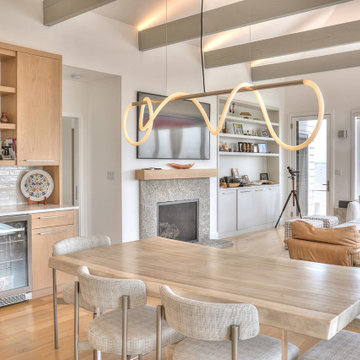
Captivated by the waterfront views, our clients purchased a 1980s shoreline residence that was in need of a modern update. They entrusted us with the task of adjusting the layout to meet their needs and infusing the space with a palette inspired by Long Island Sound – consisting of light wood, neutral stones and tile, expansive windows and unique lighting accents. The result is an inviting space for entertaining and relaxing alike, blending modern aesthetics with warmth seamlessly.
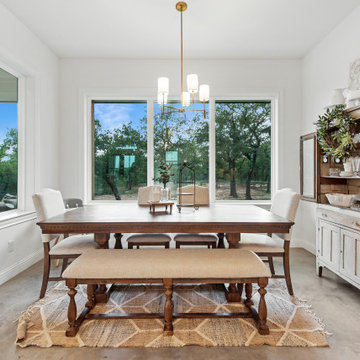
The family dining area is open and adjacent to the kitchen area, and also enjoys beautiful views out to the Live Oaks surrounding the home.
ダラスにあるお手頃価格の中くらいなカントリー風のおしゃれなダイニングキッチン (白い壁、コンクリートの床、ベージュの床、表し梁、白い天井) の写真
ダラスにあるお手頃価格の中くらいなカントリー風のおしゃれなダイニングキッチン (白い壁、コンクリートの床、ベージュの床、表し梁、白い天井) の写真
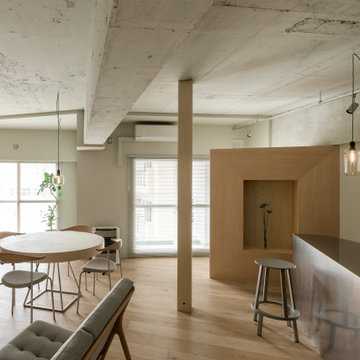
Photo: Ikuya Sasaki
札幌にあるお手頃価格の小さなコンテンポラリースタイルのおしゃれなLDK (グレーの壁、淡色無垢フローリング、暖炉なし、ベージュの床、表し梁、塗装板張りの壁) の写真
札幌にあるお手頃価格の小さなコンテンポラリースタイルのおしゃれなLDK (グレーの壁、淡色無垢フローリング、暖炉なし、ベージュの床、表し梁、塗装板張りの壁) の写真
ダイニング (全タイプの天井の仕上げ、表し梁、ベージュの床) の写真
5
