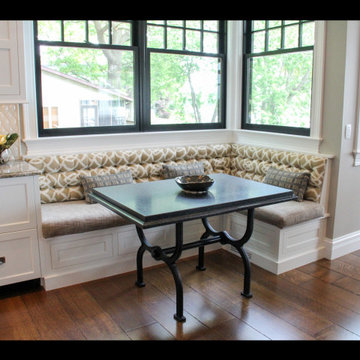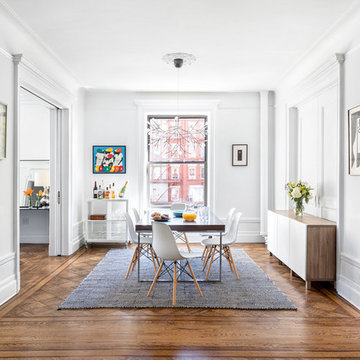ダイニング (全タイプの天井の仕上げ、格子天井、大理石の床、無垢フローリング) の写真
絞り込み:
資材コスト
並び替え:今日の人気順
写真 1〜20 枚目(全 614 枚)
1/5
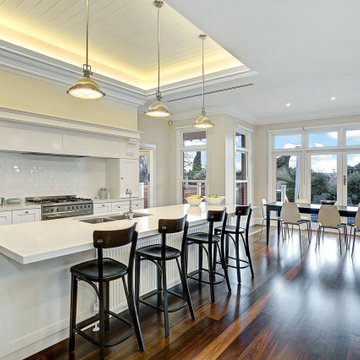
A Blind Pash worked with the client from concept design, drafting, and tendering this new build. From initial concepts through to completion, down to custom furnishings and window treatments
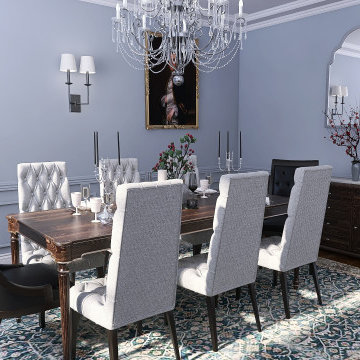
ボストンにあるお手頃価格の中くらいなトラディショナルスタイルのおしゃれな独立型ダイニング (無垢フローリング、暖炉なし、格子天井、羽目板の壁) の写真
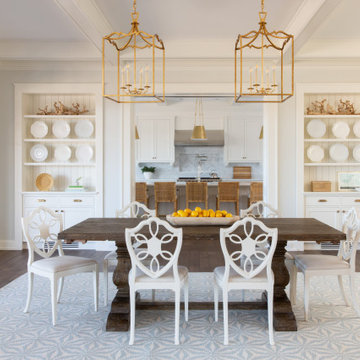
ボストンにある広いトランジショナルスタイルのおしゃれなダイニングキッチン (グレーの壁、無垢フローリング、茶色い床、格子天井、羽目板の壁) の写真
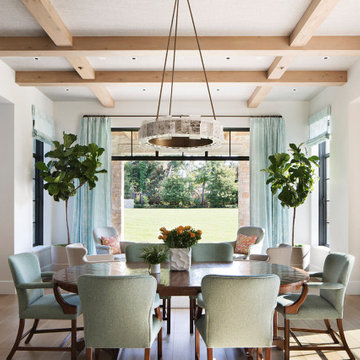
Transitional Great Dining Room
Paul Dyer Photography
サンフランシスコにあるトランジショナルスタイルのおしゃれなLDK (白い壁、無垢フローリング、暖炉なし、茶色い床、格子天井) の写真
サンフランシスコにあるトランジショナルスタイルのおしゃれなLDK (白い壁、無垢フローリング、暖炉なし、茶色い床、格子天井) の写真

3D rendering of an open living and dining area in traditional style.
ヒューストンにある高級な中くらいなトラディショナルスタイルのおしゃれなLDK (ベージュの壁、無垢フローリング、標準型暖炉、石材の暖炉まわり、茶色い床、格子天井、壁紙) の写真
ヒューストンにある高級な中くらいなトラディショナルスタイルのおしゃれなLDK (ベージュの壁、無垢フローリング、標準型暖炉、石材の暖炉まわり、茶色い床、格子天井、壁紙) の写真

We love this formal dining room's coffered ceiling, arched windows, custom wine fridge, and marble floors.
フェニックスにあるラグジュアリーな巨大なモダンスタイルのおしゃれなLDK (白い壁、大理石の床、白い床、格子天井) の写真
フェニックスにあるラグジュアリーな巨大なモダンスタイルのおしゃれなLDK (白い壁、大理石の床、白い床、格子天井) の写真

This custom built 2-story French Country style home is a beautiful retreat in the South Tampa area. The exterior of the home was designed to strike a subtle balance of stucco and stone, brought together by a neutral color palette with contrasting rust-colored garage doors and shutters. To further emphasize the European influence on the design, unique elements like the curved roof above the main entry and the castle tower that houses the octagonal shaped master walk-in shower jutting out from the main structure. Additionally, the entire exterior form of the home is lined with authentic gas-lit sconces. The rear of the home features a putting green, pool deck, outdoor kitchen with retractable screen, and rain chains to speak to the country aesthetic of the home.
Inside, you are met with a two-story living room with full length retractable sliding glass doors that open to the outdoor kitchen and pool deck. A large salt aquarium built into the millwork panel system visually connects the media room and living room. The media room is highlighted by the large stone wall feature, and includes a full wet bar with a unique farmhouse style bar sink and custom rustic barn door in the French Country style. The country theme continues in the kitchen with another larger farmhouse sink, cabinet detailing, and concealed exhaust hood. This is complemented by painted coffered ceilings with multi-level detailed crown wood trim. The rustic subway tile backsplash is accented with subtle gray tile, turned at a 45 degree angle to create interest. Large candle-style fixtures connect the exterior sconces to the interior details. A concealed pantry is accessed through hidden panels that match the cabinetry. The home also features a large master suite with a raised plank wood ceiling feature, and additional spacious guest suites. Each bathroom in the home has its own character, while still communicating with the overall style of the home.

Photography by Miranda Estes
シアトルにある高級な中くらいなトラディショナルスタイルのおしゃれな独立型ダイニング (緑の壁、無垢フローリング、壁紙、羽目板の壁、格子天井、茶色い床) の写真
シアトルにある高級な中くらいなトラディショナルスタイルのおしゃれな独立型ダイニング (緑の壁、無垢フローリング、壁紙、羽目板の壁、格子天井、茶色い床) の写真

Dining Room
Website: www.tektoniksarchitgects.com
Instagram: www.instagram.com/tektoniks_architects
ボストンにある高級な広いトランジショナルスタイルのおしゃれなLDK (ベージュの壁、無垢フローリング、茶色い床、格子天井、羽目板の壁) の写真
ボストンにある高級な広いトランジショナルスタイルのおしゃれなLDK (ベージュの壁、無垢フローリング、茶色い床、格子天井、羽目板の壁) の写真

BURLESQUE DINING ROOM
We designed this extraordinary room as part of a large interior design project in Stamford, Lincolnshire. Our client asked us to create for him a Moulin Rouge themed dining room to enchant his guests in the evenings – and to house his prized collection of fine wines.
The palette of deep hues, rich dark wood tones and accents of opulent brass create a warm, luxurious and magical backdrop for poker nights and unforgettable dinner parties.
CLIMATE CONTROLLED WINE STORAGE
The biggest wow factor in this room is undoubtedly the luxury wine cabinet, which was custom designed and made for us by Spiral Cellars. Standing proud in the centre of the back wall, it maintains a constant temperature for our client’s collection of well over a hundred bottles.
As a nice finishing touch, our audio-visuals engineer found a way to connect it to the room’s Q–Motion mood lighting system, integrating it perfectly within the room at all times of day.
POKER NIGHTS AND UNFORGETTABLE DINNER PARTIES
We always love to work with a quirky and OTT brief! This room encapsulates the drama and mystery we are so passionate about creating for our clients.
The wallpaper – a cool, midnight blue grasscloth – envelopes you in the depths of night; the warmer oranges and pinks advancing powerfully out of this shadowy background.
The antique dining table in the centre of the room was brought from another of our client’s properties, and carefully integrated into this design. Another existing piece was the Chesterfield which we had stripped and reupholstered in sumptuous blue leather.
On this project we delivered our full interior design service, which includes concept design visuals, a rigorous technical design package and full project coordination and installation service.

Bay window dining room seating.
マイアミにあるお手頃価格の中くらいなトランジショナルスタイルのおしゃれなダイニング (朝食スペース、白い壁、大理石の床、ベージュの床、格子天井) の写真
マイアミにあるお手頃価格の中くらいなトランジショナルスタイルのおしゃれなダイニング (朝食スペース、白い壁、大理石の床、ベージュの床、格子天井) の写真
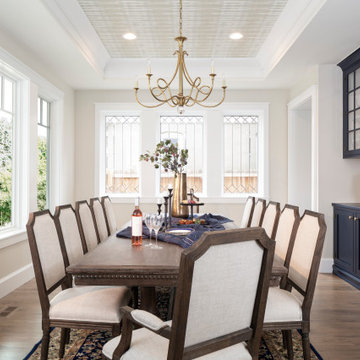
Crystal Cabinetry
Nautical Blue painted, Inset design cabinetry. White painted inside of the cabinets to showcase the china.
Gold finished hardware from Emtec.

Large glass windows and doors in the dining room offer unobstructed water views.
ボルチモアにある高級な広いトラディショナルスタイルのおしゃれなダイニングキッチン (白い壁、無垢フローリング、茶色い床、格子天井、青いカーテン、白い天井) の写真
ボルチモアにある高級な広いトラディショナルスタイルのおしゃれなダイニングキッチン (白い壁、無垢フローリング、茶色い床、格子天井、青いカーテン、白い天井) の写真
ダイニング (全タイプの天井の仕上げ、格子天井、大理石の床、無垢フローリング) の写真
1

