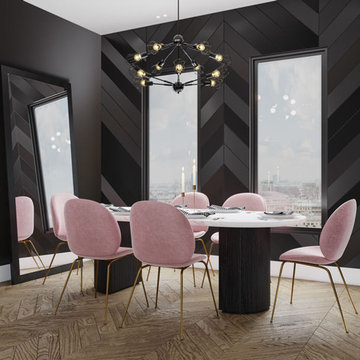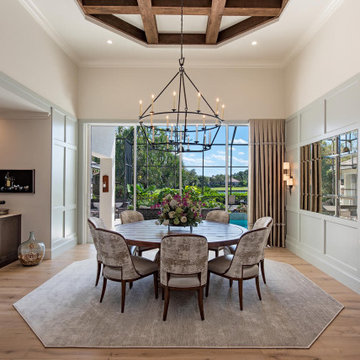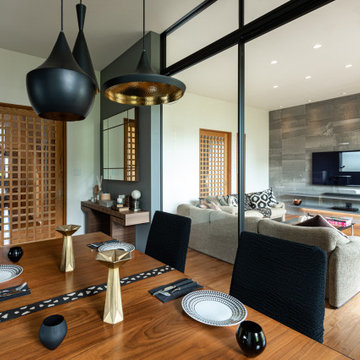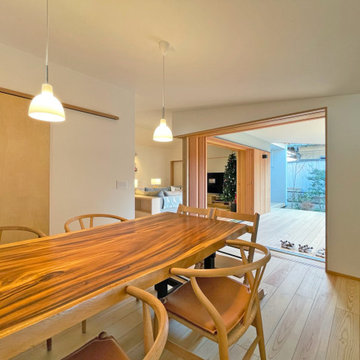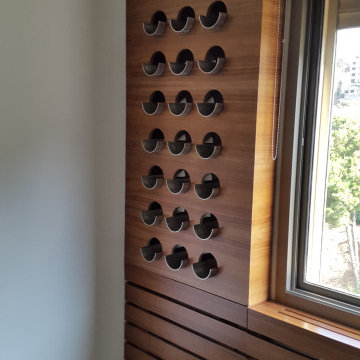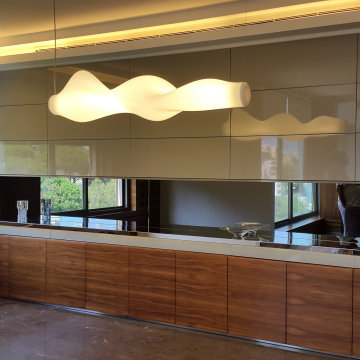広いダイニング (白い天井、パネル壁、塗装板張りの壁) の写真
絞り込み:
資材コスト
並び替え:今日の人気順
写真 1〜14 枚目(全 14 枚)
1/5

Dining room looking through front entry and down into bedroom hallway.
Very few pieces of loose furniture or rugs are required due to the integrated nature of the architecture and interior design. The pieces that are needed are select and spectacular, mixing incredibly special European designer items with beautifully crafted, locally designed and made pieces.
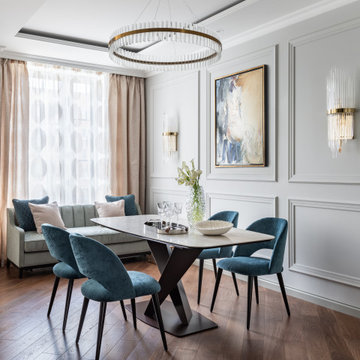
Светлая столовая зона в общем пространстве кухни-гостиной, оформленная в оттенках серого, молочного и цвета морской волны. Абстрактная картина в золоченой раме, перекликающиеся бра и современная люстра, настенные молдинги. Чтобы сохранить визуальную легкость пространства, выбран элегантный стол со скругленными краями на двух ножках. Общий дух столовой отсылает к ар-деко и современной классике. | A bright dining area in the common space of the kitchen-living room, decorated in shades of gray, milky and sea green. An abstract painting in a gilded frame, echoing sconces and a modern chandelier, wall moldings. To preserve the visual lightness of the space, an elegant table with rounded edges and two legs was chosen. The overall spirit of the dining room is reminiscent of Art Deco and modern classics.
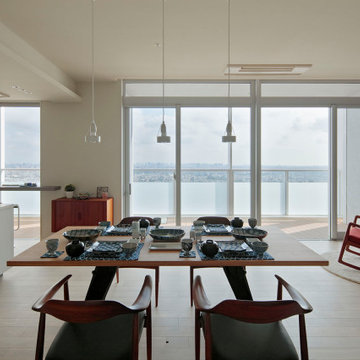
ダイニングからの風景です。東向きで東京都心を望む眺望です。一番左の窓は出入りはできませんが、カウンターを設置し、都心を眺めながらパソコン作業や朝食が取れる場所としました。
東京23区にある高級な広いモダンスタイルのおしゃれなダイニング (白い壁、淡色無垢フローリング、ベージュの床、クロスの天井、塗装板張りの壁、白い天井) の写真
東京23区にある高級な広いモダンスタイルのおしゃれなダイニング (白い壁、淡色無垢フローリング、ベージュの床、クロスの天井、塗装板張りの壁、白い天井) の写真
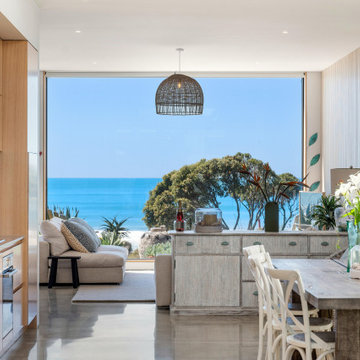
A modern home, which boasts three-meter high
ceilings throughout, with exotic timber paneling adoring the walls. Large aluminum floor-to-ceiling doors and windows capture the expansive sea views.
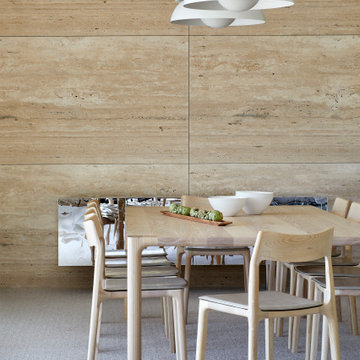
Very few pieces of loose furniture or rugs are required due to the integrated nature of the architecture and interior design. The pieces that are needed are select and spectacular, mixing incredibly special European designer items with beautifully crafted, locally designed and made pieces.
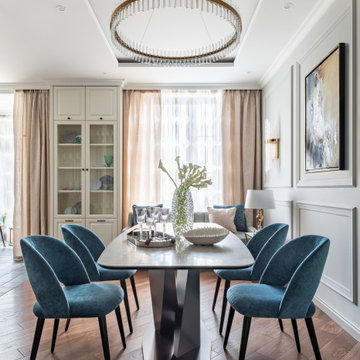
Светлая столовая зона в общем пространстве кухни-гостиной, оформленная в оттенках серого, молочного и цвета морской волны. Современная подвесная люстра-обруч, абстрактная картина в золоченой раме, настенные молдинги. Для сохранения визуальной легкости пространства выбран элегантный стол со скругленными краями. Морская тематика продолжается в декоре: необычное блюдо цвета ракушки, волна на картине. | A bright dining area in the common space of the kitchen-living room, decorated in shades of gray, milky and sea green. Modern pendant hoop chandelier, abstract painting in gilded frame, wall moldings. To preserve the visual lightness of the space, an elegant table with rounded edges was chosen. The marine theme continues in the decor: an unusual shell-colored dish, a wave in the picture.
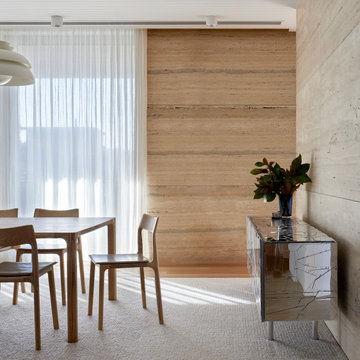
The arrangement of the family, kitchen and dining space is designed to be social, true to the modernist ethos. The open plan living, walls of custom joinery, fireplace, high overhead windows, and floor to ceiling glass sliders all pay respect to successful and appropriate techniques of modernity. Almost architectural natural linen sheer curtains and Japanese style sliding screens give control over privacy, light and views
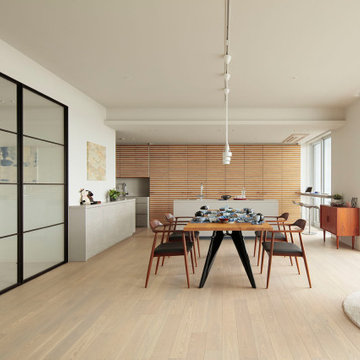
キッチンの背面のルーバー建具の中には収納を作りました。食器から書籍、書類など様々なものが収納できます。
東京23区にある高級な広いモダンスタイルのおしゃれなダイニング (白い壁、淡色無垢フローリング、ベージュの床、クロスの天井、塗装板張りの壁、白い天井) の写真
東京23区にある高級な広いモダンスタイルのおしゃれなダイニング (白い壁、淡色無垢フローリング、ベージュの床、クロスの天井、塗装板張りの壁、白い天井) の写真
広いダイニング (白い天井、パネル壁、塗装板張りの壁) の写真
1
