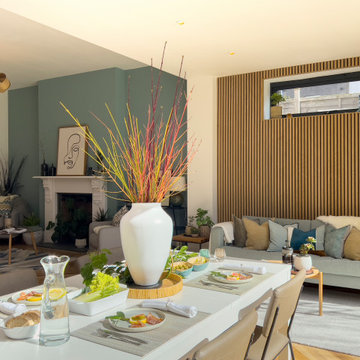広いダイニング (パネル壁、塗装板張りの壁) の写真
絞り込み:
資材コスト
並び替え:今日の人気順
写真 1〜20 枚目(全 641 枚)
1/4

Modern family and dining room with built-in media unit.
マイアミにあるラグジュアリーな広いモダンスタイルのおしゃれなLDK (ベージュの壁、淡色無垢フローリング、暖炉なし、ベージュの床、パネル壁) の写真
マイアミにあるラグジュアリーな広いモダンスタイルのおしゃれなLDK (ベージュの壁、淡色無垢フローリング、暖炉なし、ベージュの床、パネル壁) の写真

Tracy, one of our fabulous customers who last year undertook what can only be described as, a colossal home renovation!
With the help of her My Bespoke Room designer Milena, Tracy transformed her 1930's doer-upper into a truly jaw-dropping, modern family home. But don't take our word for it, see for yourself...
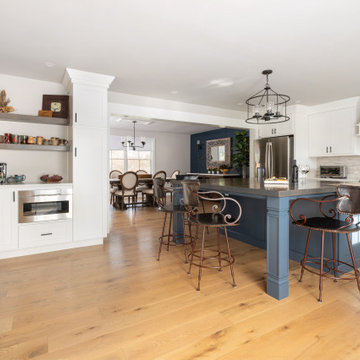
1980's split level receives a much needed makeover with modern farmhouse touches throughout
フィラデルフィアにある高級な広いトランジショナルスタイルのおしゃれなダイニングキッチン (ベージュの壁、無垢フローリング、ベージュの床、塗装板張りの壁) の写真
フィラデルフィアにある高級な広いトランジショナルスタイルのおしゃれなダイニングキッチン (ベージュの壁、無垢フローリング、ベージュの床、塗装板張りの壁) の写真
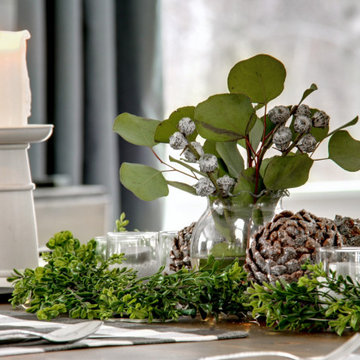
designer Lyne Brunet
モントリオールにある高級な広いシャビーシック調のおしゃれなダイニング (白い壁、標準型暖炉、コンクリートの暖炉まわり、塗装板張りの壁) の写真
モントリオールにある高級な広いシャビーシック調のおしゃれなダイニング (白い壁、標準型暖炉、コンクリートの暖炉まわり、塗装板張りの壁) の写真

Family room and dining room with exposed oak beams.
デトロイトにあるラグジュアリーな広いビーチスタイルのおしゃれなLDK (白い壁、無垢フローリング、石材の暖炉まわり、表し梁、塗装板張りの壁) の写真
デトロイトにあるラグジュアリーな広いビーチスタイルのおしゃれなLDK (白い壁、無垢フローリング、石材の暖炉まわり、表し梁、塗装板張りの壁) の写真

This 5,200-square foot modern farmhouse is located on Manhattan Beach’s Fourth Street, which leads directly to the ocean. A raw stone facade and custom-built Dutch front-door greets guests, and customized millwork can be found throughout the home. The exposed beams, wooden furnishings, rustic-chic lighting, and soothing palette are inspired by Scandinavian farmhouses and breezy coastal living. The home’s understated elegance privileges comfort and vertical space. To this end, the 5-bed, 7-bath (counting halves) home has a 4-stop elevator and a basement theater with tiered seating and 13-foot ceilings. A third story porch is separated from the upstairs living area by a glass wall that disappears as desired, and its stone fireplace ensures that this panoramic ocean view can be enjoyed year-round.
This house is full of gorgeous materials, including a kitchen backsplash of Calacatta marble, mined from the Apuan mountains of Italy, and countertops of polished porcelain. The curved antique French limestone fireplace in the living room is a true statement piece, and the basement includes a temperature-controlled glass room-within-a-room for an aesthetic but functional take on wine storage. The takeaway? Efficiency and beauty are two sides of the same coin.

What a stunning view. This custom kitchen is breathtaking from every view. These are custom cabinets from Dutch Made Inc. Inset construction and stacked cabinets. Going to the ceiling makes the room soar. The cabinets are white paint on maple. The island is a yummy walnut that is gorgeous. An island that is perfect for snacking, breakfast or doing homework with the kids. The glass doors were made to match the exterior windows with mullions. No detail was over looked. Notice the corner with the coffee makers. This is how a kitchen designer makes the kitchen perfect in beauty and function. Countertops are Taj Mahal quartzite. Photographs by @mikeakaskel. Designed by Dan and Jean Thompson

Saari & Forrai Photography
MSI Custom Homes, LLC
ミネアポリスにある広いカントリー風のおしゃれなダイニングの照明 (白い壁、無垢フローリング、暖炉なし、茶色い床、格子天井、塗装板張りの壁) の写真
ミネアポリスにある広いカントリー風のおしゃれなダイニングの照明 (白い壁、無垢フローリング、暖炉なし、茶色い床、格子天井、塗装板張りの壁) の写真

The Malibu Oak from the Alta Vista Collection is such a rich medium toned hardwood floor with longer and wider planks.
PC: Abby Joeilers
ロサンゼルスにある高級な広いモダンスタイルのおしゃれな独立型ダイニング (ベージュの壁、無垢フローリング、暖炉なし、レンガの暖炉まわり、マルチカラーの床、三角天井、パネル壁) の写真
ロサンゼルスにある高級な広いモダンスタイルのおしゃれな独立型ダイニング (ベージュの壁、無垢フローリング、暖炉なし、レンガの暖炉まわり、マルチカラーの床、三角天井、パネル壁) の写真
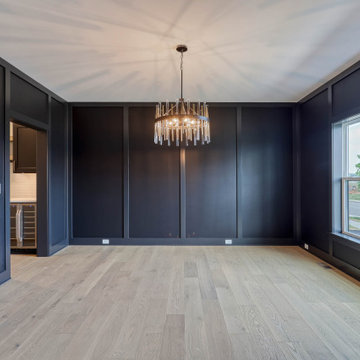
formal dining room with wall detail
他の地域にあるラグジュアリーな広いミッドセンチュリースタイルのおしゃれな独立型ダイニング (黒い壁、淡色無垢フローリング、パネル壁、茶色い床) の写真
他の地域にあるラグジュアリーな広いミッドセンチュリースタイルのおしゃれな独立型ダイニング (黒い壁、淡色無垢フローリング、パネル壁、茶色い床) の写真

Dining area to the great room, designed with the focus on the short term rental users wanting to stay in a Texas Farmhouse style.
オースティンにあるお手頃価格の広いシャビーシック調のおしゃれなダイニングキッチン (グレーの壁、濃色無垢フローリング、標準型暖炉、レンガの暖炉まわり、茶色い床、格子天井、パネル壁) の写真
オースティンにあるお手頃価格の広いシャビーシック調のおしゃれなダイニングキッチン (グレーの壁、濃色無垢フローリング、標準型暖炉、レンガの暖炉まわり、茶色い床、格子天井、パネル壁) の写真

A wall was removed to connected breakfast room to sunroom. Two sets of French glass sliding doors lead to a pool. The space features floor-to-ceiling horizontal shiplap paneling painted in Benjamin Moore’s “Revere Pewter”. Rustic wood beams are a mix of salvaged spruce and hemlock timbers. The saw marks on the re-sawn faces were left unsanded for texture and character; then the timbers were treated with a hand-rubbed gray stain.
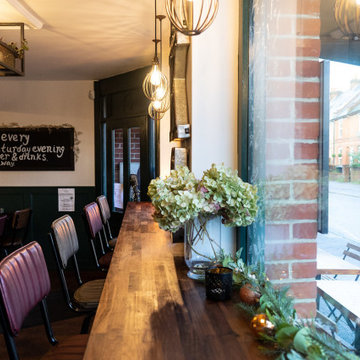
Little Kitchen Bistro
Rustic and industrial little bistro restaurant
From twee cottage tearoom to rustic and industrial French bistro. This project required a total refit and features lots of bespoke joinery by Paul. We introduced a feature wall of brickwork and Victorian paneling to complement the period of the building and gave the client cosy nooks through banquet seating and steel mesh panels.
The open kitchen and bar area demanded attractive space storage solutions like the industrial shelving positioned above the counter.
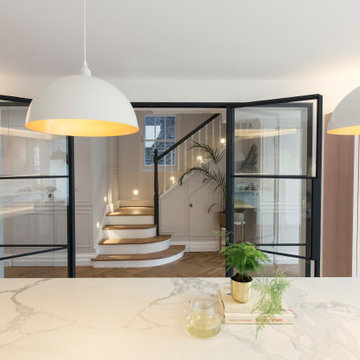
Basement kitchen, open plan, bespoke design kitchen cabinetry by My-Studio, marble island with crittall doors, Hammersmith Grove, London
ロンドンにある高級な広いコンテンポラリースタイルのおしゃれなダイニング (グレーの壁、無垢フローリング、茶色い床、パネル壁) の写真
ロンドンにある高級な広いコンテンポラリースタイルのおしゃれなダイニング (グレーの壁、無垢フローリング、茶色い床、パネル壁) の写真
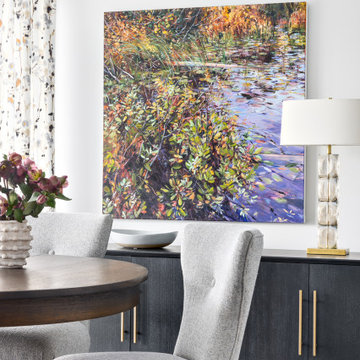
This active couple with three adult boys loves to travel and visit family throughout Western Canada. They hired us for a main floor renovation that would transform their home, making it more functional, conducive to entertaining, and reflective of their interests.
In the kitchen, we chose to keep the layout and update the cabinetry and surface finishes to revive the look. To accommodate large gatherings, we created an in-kitchen dining area, updated the living and dining room, and expanded the family room, as well.
In each of these spaces, we incorporated durable custom furnishings, architectural details, and unique accessories that reflect this well-traveled couple’s inspiring story.

ロンドンにあるラグジュアリーな広いトランジショナルスタイルのおしゃれな独立型ダイニング (マルチカラーの壁、無垢フローリング、標準型暖炉、木材の暖炉まわり、茶色い床、格子天井、パネル壁) の写真

This modern lakeside home in Manitoba exudes our signature luxurious yet laid back aesthetic.
他の地域にある高級な広いトランジショナルスタイルのおしゃれなダイニング (白い壁、ラミネートの床、横長型暖炉、石材の暖炉まわり、茶色い床、パネル壁) の写真
他の地域にある高級な広いトランジショナルスタイルのおしゃれなダイニング (白い壁、ラミネートの床、横長型暖炉、石材の暖炉まわり、茶色い床、パネル壁) の写真
広いダイニング (パネル壁、塗装板張りの壁) の写真
1


