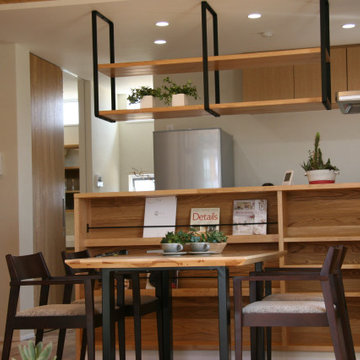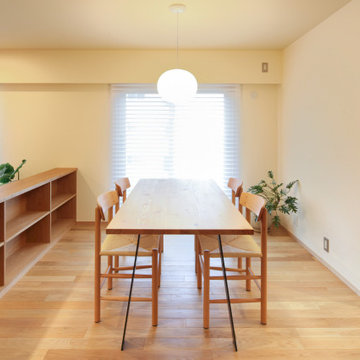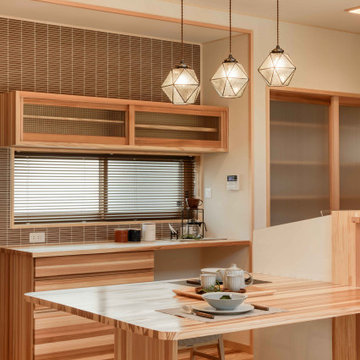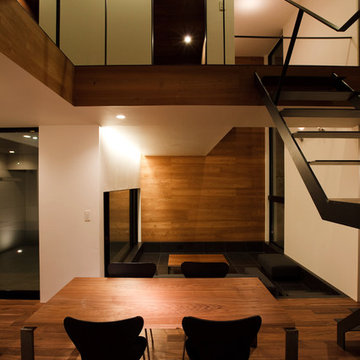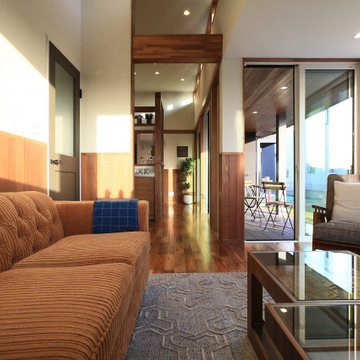中くらいなダイニング (白い天井、茶色い床、壁紙) の写真
絞り込み:
資材コスト
並び替え:今日の人気順
写真 1〜20 枚目(全 164 枚)
1/5

シカゴにある高級な中くらいなトランジショナルスタイルのおしゃれなダイニング (黄色い壁、淡色無垢フローリング、暖炉なし、茶色い床、クロスの天井、壁紙、白い天井) の写真
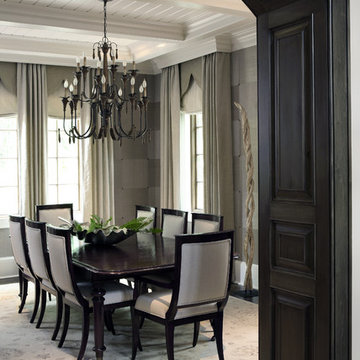
Our client wanted their dream home to be an informal place where they could easily entertain and enjoy themselves. We were awarded the interior design and architectural specification package, which allowed us to recommend substantial alterations prior to construction, including raising the ceiling height, removing walls, reconfiguring rooms and entrances, and specifying appealing ceiling, wall and flooring treatments. In this dining room, we added a partial wall and a dark, wood stained transition arch. The partial wall increases the feel of privacy in the room. We cut wallpaper into squares and turned each square when hanging it, to create a subtle, textured visual effect. Each corner has nail head accents. We added a gothic-inspired valance to the window treatments and integrated the drapery cornices into crown molding. This creates crown molding along the room's perimeter with a flowing, seamless appearance.
Chris Little Photography
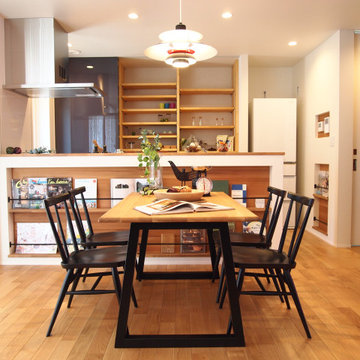
ダイニングテーブル上部にはルイスポールセンPH5の灯りが灯ります。
レッドシダーで仕上げたニッチは自然素材のアクセントウォールにもってこい!
たくさんの本を見える状態で置けるので、自然と本に手が伸びます。
他の地域にあるお手頃価格の中くらいな北欧スタイルのおしゃれなLDK (白い壁、無垢フローリング、茶色い床、クロスの天井、壁紙、白い天井) の写真
他の地域にあるお手頃価格の中くらいな北欧スタイルのおしゃれなLDK (白い壁、無垢フローリング、茶色い床、クロスの天井、壁紙、白い天井) の写真
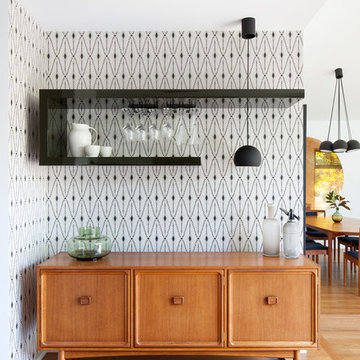
Photo Credit: Shania Shegedyn
メルボルンにある中くらいなコンテンポラリースタイルのおしゃれなダイニング (マルチカラーの壁、無垢フローリング、暖炉なし、茶色い床、白い天井、壁紙) の写真
メルボルンにある中くらいなコンテンポラリースタイルのおしゃれなダイニング (マルチカラーの壁、無垢フローリング、暖炉なし、茶色い床、白い天井、壁紙) の写真
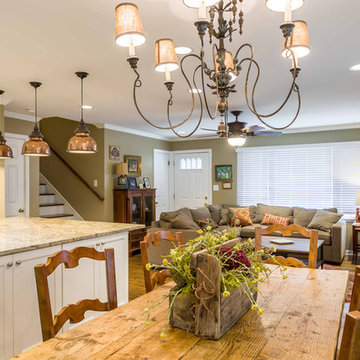
This 1960s split-level home desperately needed a change - not bigger space, just better. We removed the walls between the kitchen, living, and dining rooms to create a large open concept space that still allows a clear definition of space, while offering sight lines between spaces and functions. Homeowners preferred an open U-shape kitchen rather than an island to keep kids out of the cooking area during meal-prep, while offering easy access to the refrigerator and pantry. Green glass tile, granite countertops, shaker cabinets, and rustic reclaimed wood accents highlight the unique character of the home and family. The mix of farmhouse, contemporary and industrial styles make this house their ideal home.
Outside, new lap siding with white trim, and an accent of shake shingles under the gable. The new red door provides a much needed pop of color. Landscaping was updated with a new brick paver and stone front stoop, walk, and landscaping wall.
Project Photography by Kmiecik Imagery.
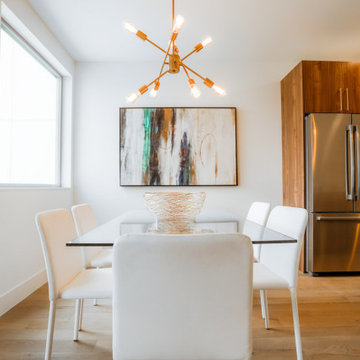
A stylish retro industrial light combined with white and wooden finishes.
シアトルにある中くらいなコンテンポラリースタイルのおしゃれなダイニングキッチン (白い壁、淡色無垢フローリング、暖炉なし、茶色い床、格子天井、壁紙、白い天井) の写真
シアトルにある中くらいなコンテンポラリースタイルのおしゃれなダイニングキッチン (白い壁、淡色無垢フローリング、暖炉なし、茶色い床、格子天井、壁紙、白い天井) の写真
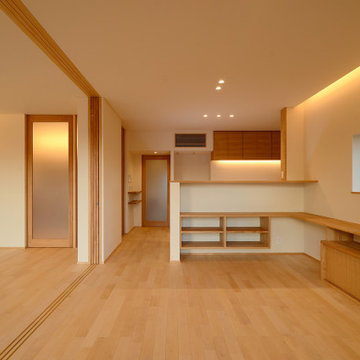
「御津日暮の家」LDK空間です。リビングとダイニングは間仕切りで分けることができます。
中くらいな和モダンなおしゃれなLDK (白い壁、淡色無垢フローリング、暖炉なし、茶色い床、クロスの天井、壁紙、白い天井) の写真
中くらいな和モダンなおしゃれなLDK (白い壁、淡色無垢フローリング、暖炉なし、茶色い床、クロスの天井、壁紙、白い天井) の写真
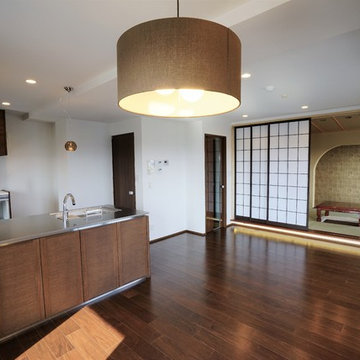
築24年のマンションをフルリノベーション。LDKの隣にモダンな和室。
他の地域にあるラグジュアリーな中くらいな和風のおしゃれなLDK (白い壁、合板フローリング、暖炉なし、茶色い床、クロスの天井、壁紙、白い天井) の写真
他の地域にあるラグジュアリーな中くらいな和風のおしゃれなLDK (白い壁、合板フローリング、暖炉なし、茶色い床、クロスの天井、壁紙、白い天井) の写真
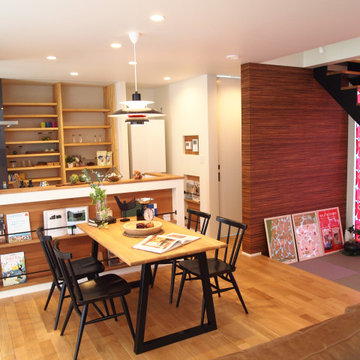
LDKの横には1段下がった畳コーナー。
リビング・ダイニング・キッチン・畳コーナーのどこにいても家族とつながれる空間です。
キッチン背面のキッチンクローゼットは大工さんの手作りです。
他の地域にあるお手頃価格の中くらいな北欧スタイルのおしゃれなLDK (白い壁、無垢フローリング、茶色い床、クロスの天井、壁紙、白い天井) の写真
他の地域にあるお手頃価格の中くらいな北欧スタイルのおしゃれなLDK (白い壁、無垢フローリング、茶色い床、クロスの天井、壁紙、白い天井) の写真
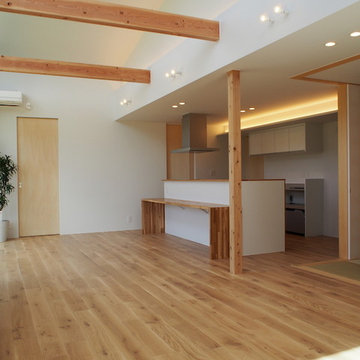
キッチンを回遊でき、周囲には各諸室やパントリー、サニタリーがあり廊下を介せず直接アクセス出来ます。
他の地域にある中くらいなモダンスタイルのおしゃれなダイニング (白い壁、無垢フローリング、茶色い床、表し梁、壁紙、白い天井) の写真
他の地域にある中くらいなモダンスタイルのおしゃれなダイニング (白い壁、無垢フローリング、茶色い床、表し梁、壁紙、白い天井) の写真
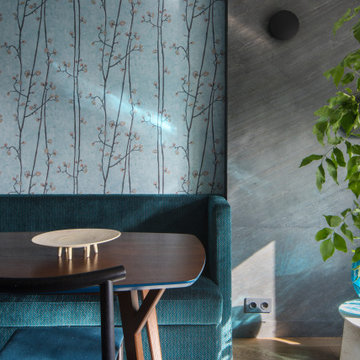
モスクワにあるお手頃価格の中くらいなコンテンポラリースタイルのおしゃれなダイニングキッチン (グレーの壁、無垢フローリング、暖炉なし、壁紙、茶色い床、白い天井、折り上げ天井) の写真
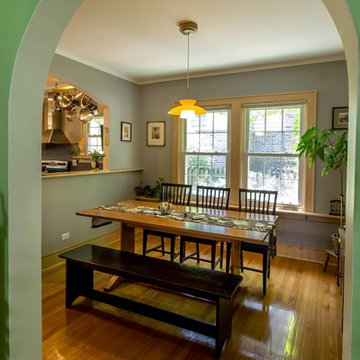
The back of this 1920s brick and siding Cape Cod gets a compact addition to create a new Family room, open Kitchen, Covered Entry, and Master Bedroom Suite above. European-styling of the interior was a consideration throughout the design process, as well as with the materials and finishes. The project includes all cabinetry, built-ins, shelving and trim work (even down to the towel bars!) custom made on site by the home owner.
Photography by Kmiecik Imagery
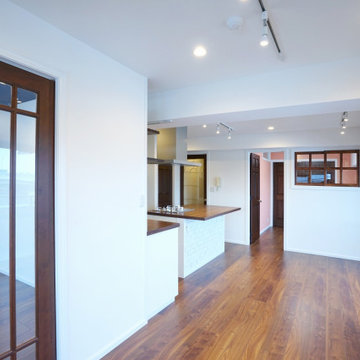
仕切り壁に窓を多く使い、どの部屋にも光が差し込む
明るいお部屋
他の地域にある高級な中くらいな北欧スタイルのおしゃれなダイニングキッチン (白い壁、合板フローリング、暖炉なし、茶色い床、クロスの天井、壁紙、白い天井) の写真
他の地域にある高級な中くらいな北欧スタイルのおしゃれなダイニングキッチン (白い壁、合板フローリング、暖炉なし、茶色い床、クロスの天井、壁紙、白い天井) の写真
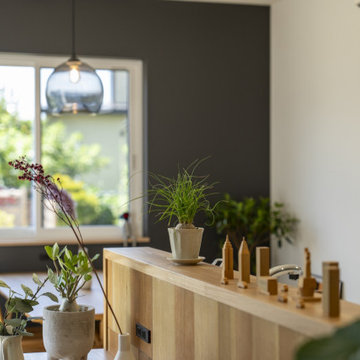
みんながつどえる広々としたリビングにしたい。
キッチンから見渡せるような配置にしたい。
広いパントリーに大きい冷凍庫は必須。
大空間を演出する吹抜けから空をみる。
1階はナラ、2階はカエデのフローリング。
家族みんなで動線を考え、快適な間取りに。
沢山の理想を詰め込み、たったひとつ建築計画を考えました。
そして、家族の想いがまたひとつカタチになりました。
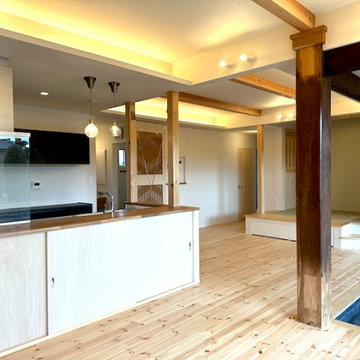
建て替える前の家で使用していた大黒柱と化粧梁を再利用しています。古材と新材のコントラストが美しいです。
他の地域にある中くらいな和モダンなおしゃれなダイニング (白い壁、淡色無垢フローリング、暖炉なし、茶色い床、折り上げ天井、壁紙、白い天井) の写真
他の地域にある中くらいな和モダンなおしゃれなダイニング (白い壁、淡色無垢フローリング、暖炉なし、茶色い床、折り上げ天井、壁紙、白い天井) の写真
中くらいなダイニング (白い天井、茶色い床、壁紙) の写真
1
