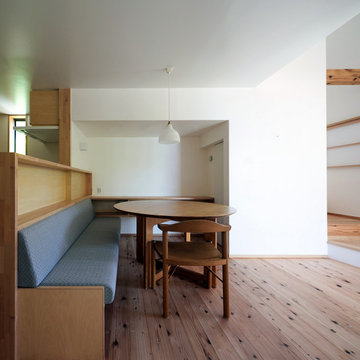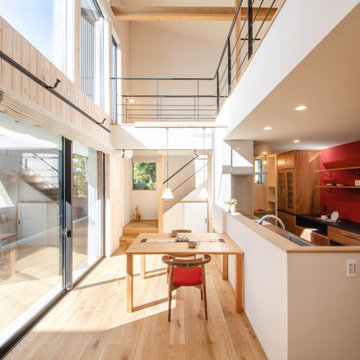ダイニングキッチン (白い天井、ベージュの床、黄色い床) の写真
絞り込み:
資材コスト
並び替え:今日の人気順
写真 1〜20 枚目(全 65 枚)
1/5

In the early 50s, Herbert and Ruth Weiss attended a lecture by Bauhaus founder Walter Gropius hosted by MIT. They were fascinated by Gropius’ description of the ‘Five Fields’ community of 60 houses he and his firm, The Architect’s Collaborative (TAC), were designing in Lexington, MA. The Weiss’ fell in love with Gropius’ vision for a grouping of 60 modern houses to be arrayed around eight acres of common land that would include a community pool and playground. They soon had one of their own.The original, TAC-designed house was a single-slope design with a modest footprint of 800 square feet. Several years later, the Weiss’ commissioned modernist architect Henry Hoover to add a living room wing and new entry to the house. Hoover’s design included a wall of glass which opens to a charming pond carved into the outcropping of granite ledge.
After living in the house for 65 years, the Weiss’ sold the house to our client, who asked us to design a renovation that would respect the integrity of the vintage modern architecture. Our design focused on reorienting the kitchen, opening it up to the family room. The bedroom wing was redesigned to create a principal bedroom with en-suite bathroom. Interior finishes were edited to create a more fluid relationship between the original TAC home and Hoover’s addition. We worked closely with the builder, Patriot Custom Homes, to install Solar electric panels married to an efficient heat pump heating and cooling system. These updates integrate modern touches and high efficiency into a striking piece of architectural history.
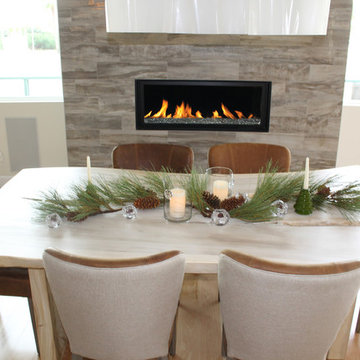
The gorgeous grey tile surround fireplace, two-toned brown leather chairs, white hand-blown glass chandelier, and organically shaped light wood table is a neutral color palette dream.

This design involved a renovation and expansion of the existing home. The result is to provide for a multi-generational legacy home. It is used as a communal spot for gathering both family and work associates for retreats. ADA compliant.
Photographer: Zeke Ruelas
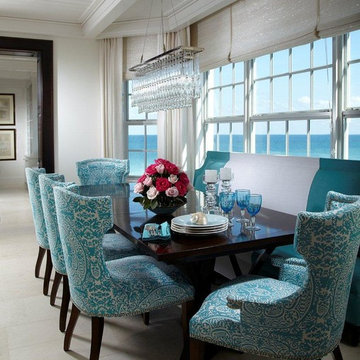
Pineapple House designed all integrated, energy efficient lighting and wall and ceiling treatments -- beams, coffers, drapery pockets -- and determined all the floor and tile patterns. We carefully positioned the beam in the dining area above the center of the table so the chandelier could hang from it.
Daniel Newcomb Architectural Photography

This home had plenty of square footage, but in all the wrong places. The old opening between the dining and living rooms was filled in, and the kitchen relocated into the former dining room, allowing for a large opening between the new kitchen / breakfast room with the existing living room. The kitchen relocation, in the corner of the far end of the house, allowed for cabinets on 3 walls, with a 4th side of peninsula. The long exterior wall, formerly kitchen cabinets, was replaced with a full wall of glass sliding doors to the back deck adjacent to the new breakfast / dining space. Rubbed wood cabinets were installed throughout the kitchen as well as at the desk workstation and buffet storage.
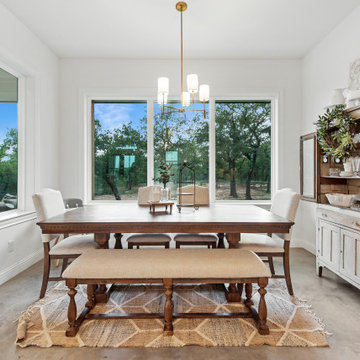
The family dining area is open and adjacent to the kitchen area, and also enjoys beautiful views out to the Live Oaks surrounding the home.
ダラスにあるお手頃価格の中くらいなカントリー風のおしゃれなダイニングキッチン (白い壁、コンクリートの床、ベージュの床、表し梁、白い天井) の写真
ダラスにあるお手頃価格の中くらいなカントリー風のおしゃれなダイニングキッチン (白い壁、コンクリートの床、ベージュの床、表し梁、白い天井) の写真
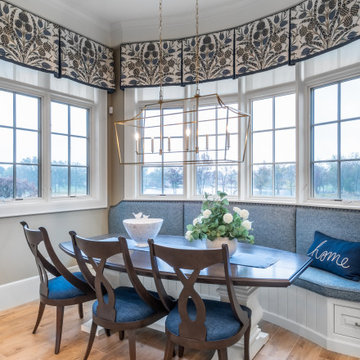
A dining nook surrounded by windows with custom upholstered seating and a dark wood, boat-shaped table
グランドラピッズにある中くらいなシャビーシック調のおしゃれなダイニングキッチン (ベージュの壁、淡色無垢フローリング、ベージュの床、格子天井、青いカーテン、白い天井) の写真
グランドラピッズにある中くらいなシャビーシック調のおしゃれなダイニングキッチン (ベージュの壁、淡色無垢フローリング、ベージュの床、格子天井、青いカーテン、白い天井) の写真
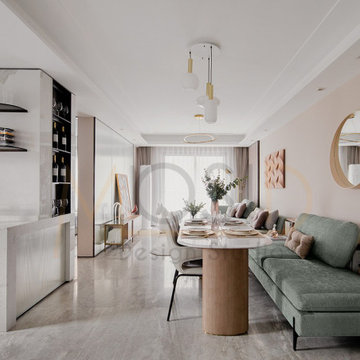
Its not just about colors sense of space is also justified by its equally valued functionality, Considering the space limitation we've added more seating and storage to our sectional sofa. Complimenting distorted oval dining table with niche chair upholstery.
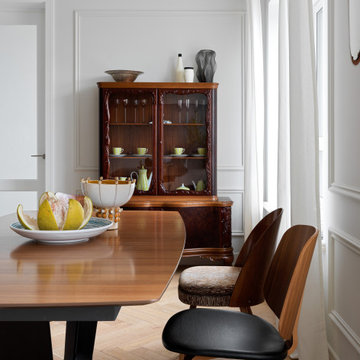
. Резной буфет достался заказчице от бабушки, был деликатно отреставрирован и занял ключевое место в столовой.
Самый современный элемент гостиной немецкая кухня - "Nolte Kitchen" и раскладной обеденный стол от "BoConcept". Часть стульев вокруг него винтажные, заботливо отреставрированные и перетянутые английской тканью.
Стилист: Татьяна Гедике
Фото: Сергей Красюк
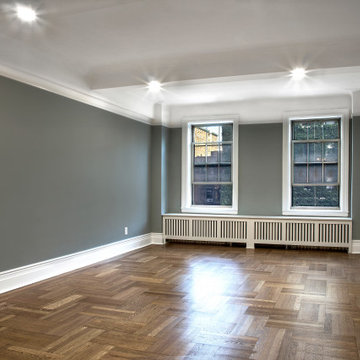
Dining room renovation in a pre-war apartment on the Upper West Side
ニューヨークにある高級な広いミッドセンチュリースタイルのおしゃれなダイニングキッチン (緑の壁、無垢フローリング、暖炉なし、ベージュの床、格子天井、白い天井) の写真
ニューヨークにある高級な広いミッドセンチュリースタイルのおしゃれなダイニングキッチン (緑の壁、無垢フローリング、暖炉なし、ベージュの床、格子天井、白い天井) の写真
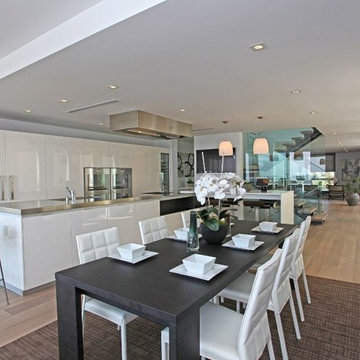
Grandview Drive Hollywood Hills modern open plan home dining room & kitchen
ロサンゼルスにある巨大なモダンスタイルのおしゃれなダイニング (白い壁、淡色無垢フローリング、ベージュの床、折り上げ天井、白い天井) の写真
ロサンゼルスにある巨大なモダンスタイルのおしゃれなダイニング (白い壁、淡色無垢フローリング、ベージュの床、折り上げ天井、白い天井) の写真
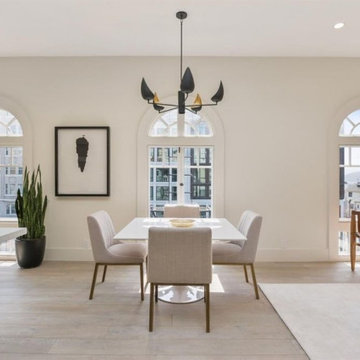
ロサンゼルスにあるラグジュアリーな中くらいなコンテンポラリースタイルのおしゃれなダイニングキッチン (ベージュの床、白い壁、クッションフロア、暖炉なし、三角天井、白い天井) の写真
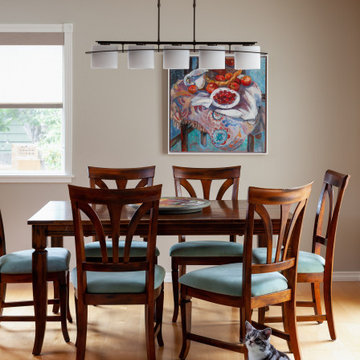
This dining room is forever active with two tweens and the kitty. The painting is by this client's mother, a lush still life perfect for the kitchen/dining room space. Colorful! Family Home in Greenwood, Seattle, WA - Kitchen, Teen Room, Office Art, by Belltown Design LLC, Photography by Julie Mannell
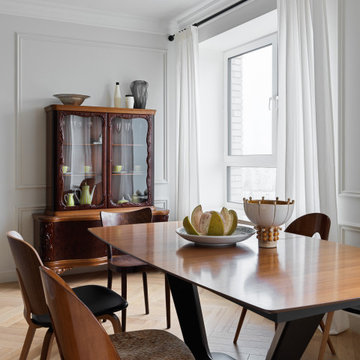
. Самый современный элемент гостиной немецкая кухня - "Nolte Kitchen" и раскладной обеденный стол от "BoConcept". Часть стульев вокруг него винтажные, заботливо отреставрированные и перетянутые английской тканью.
Стилист: Татьяна Гедике
Фото: Сергей Красюк
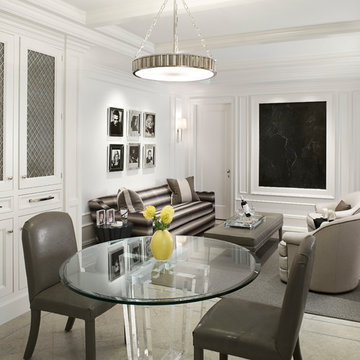
Dining room and sitting area featuring a small glass table and upholstered chairs, plus a plush softa in shades of grey. Werner Straube Photography
シカゴにある高級な中くらいなトラディショナルスタイルのおしゃれなダイニングキッチン (白い壁、ライムストーンの床、ベージュの床、格子天井、白い天井) の写真
シカゴにある高級な中くらいなトラディショナルスタイルのおしゃれなダイニングキッチン (白い壁、ライムストーンの床、ベージュの床、格子天井、白い天井) の写真

オースティンにある高級なトランジショナルスタイルのおしゃれなダイニングキッチン (白い壁、淡色無垢フローリング、標準型暖炉、漆喰の暖炉まわり、ベージュの床、三角天井、白い天井) の写真
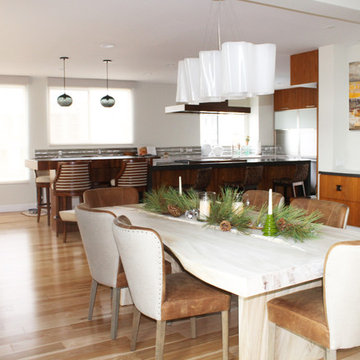
We added a floating breakfast nook in the dining room area to create storage and a place for our client's to set an array of appetizers and treats when entertaining family and friends.
ダイニングキッチン (白い天井、ベージュの床、黄色い床) の写真
1

