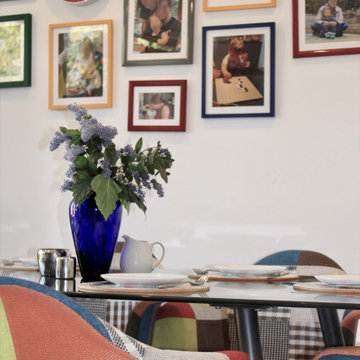中くらいなダイニング (白い天井、セラミックタイルの床、ライムストーンの床) の写真
絞り込み:
資材コスト
並び替え:今日の人気順
写真 1〜20 枚目(全 27 枚)
1/5

This 1960s split-level has a new Family Room addition in front of the existing home, with a total gut remodel of the existing Kitchen/Living/Dining spaces. The spacious Kitchen boasts a generous curved stone-clad island and plenty of custom cabinetry. The Kitchen opens to a large eat-in Dining Room, with a walk-around stone double-sided fireplace between Dining and the new Family room. The stone accent at the island, gorgeous stained wood cabinetry, and wood trim highlight the rustic charm of this home.
Photography by Kmiecik Imagery.
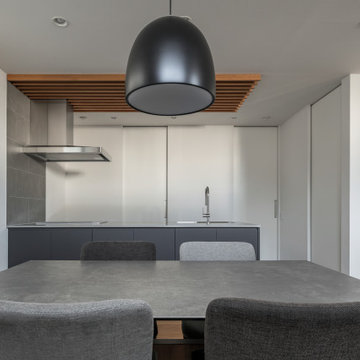
他の地域にあるお手頃価格の中くらいなモダンスタイルのおしゃれなダイニング (白い壁、セラミックタイルの床、暖炉なし、グレーの床、クロスの天井、壁紙、白い天井) の写真
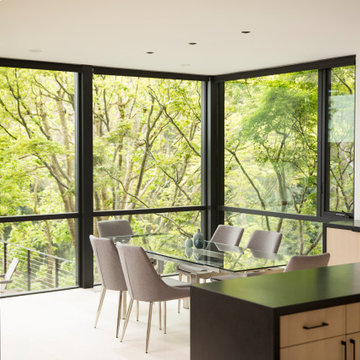
Dining room is up in the trees, the neutral palette compliments the greenery. Black window trim, white floors and light wood cabinets complete the composition.
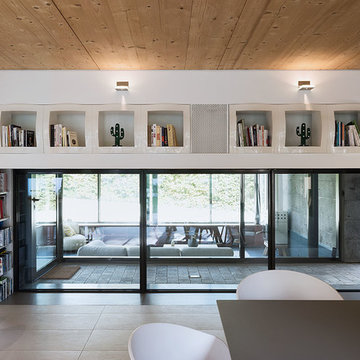
Vue depuis la salle à manger vers le salon décaissé
パリにあるラグジュアリーな中くらいなコンテンポラリースタイルのおしゃれなLDK (グレーの壁、セラミックタイルの床、ベージュの床、板張り天井、レンガ壁、白い天井) の写真
パリにあるラグジュアリーな中くらいなコンテンポラリースタイルのおしゃれなLDK (グレーの壁、セラミックタイルの床、ベージュの床、板張り天井、レンガ壁、白い天井) の写真
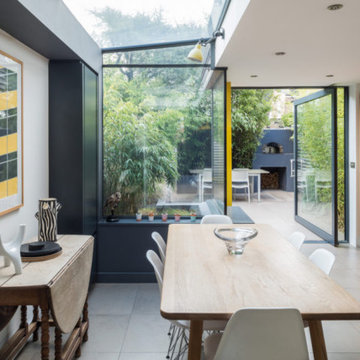
Open plan kitchen and dining room that is flooded with light in a Scandinavian style property with bright yellow accents that make this property very youthful and the right place for young professionals.
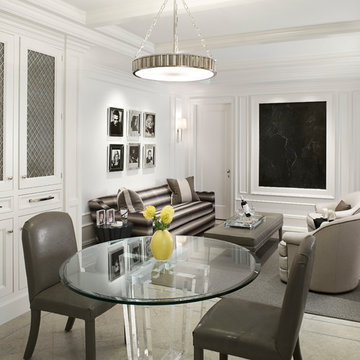
Dining room and sitting area featuring a small glass table and upholstered chairs, plus a plush softa in shades of grey. Werner Straube Photography
シカゴにある高級な中くらいなトラディショナルスタイルのおしゃれなダイニングキッチン (白い壁、ライムストーンの床、ベージュの床、格子天井、白い天井) の写真
シカゴにある高級な中くらいなトラディショナルスタイルのおしゃれなダイニングキッチン (白い壁、ライムストーンの床、ベージュの床、格子天井、白い天井) の写真
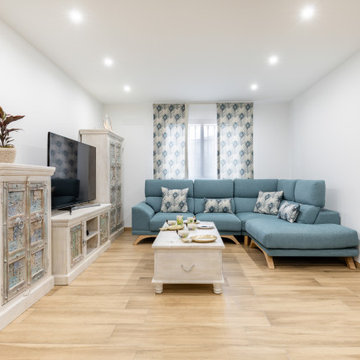
Vivienda inspirada en ambiente tropical. Con suelos y decorados con porcelánicos estampados con motivos florales y madera.
アリカンテにあるお手頃価格の中くらいなトロピカルスタイルのおしゃれなLDK (白い壁、セラミックタイルの床、暖炉なし、茶色い床、白い天井) の写真
アリカンテにあるお手頃価格の中くらいなトロピカルスタイルのおしゃれなLDK (白い壁、セラミックタイルの床、暖炉なし、茶色い床、白い天井) の写真
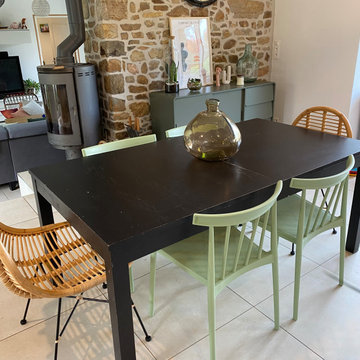
レンヌにあるお手頃価格の中くらいなコンテンポラリースタイルのおしゃれなダイニングキッチン (グレーの壁、セラミックタイルの床、薪ストーブ、金属の暖炉まわり、白い床、レンガ壁、白い天井) の写真
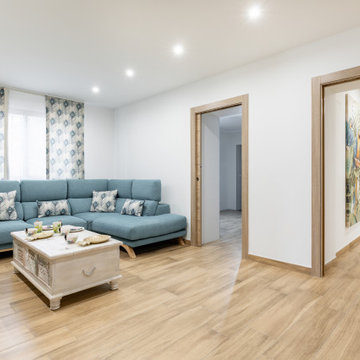
Vivienda inspirada en ambiente tropical. Con suelos y decorados con porcelánicos estampados con motivos florales y madera.
アリカンテにあるお手頃価格の中くらいなトロピカルスタイルのおしゃれなLDK (白い壁、セラミックタイルの床、暖炉なし、茶色い床、白い天井) の写真
アリカンテにあるお手頃価格の中くらいなトロピカルスタイルのおしゃれなLDK (白い壁、セラミックタイルの床、暖炉なし、茶色い床、白い天井) の写真
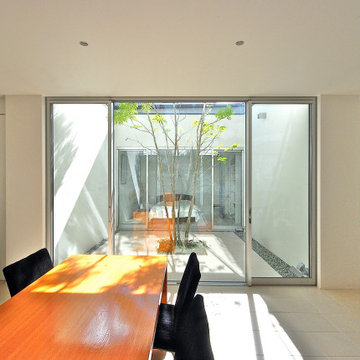
4人家族の新しい生活のための住宅である。
計画地は比較的新しい住宅地の中にあり、北側の道路に面し、その他の3方は隣接する住宅が敷地境界線近くまで接近しているという環境である。敷地面積は都市部でよくみられるような一般的な広さでした。
クライアントからの主な要望は極力すっきりとした心地よい空間にしたいということでした。
まず周辺環境や、立地条件からして周辺の外部に対して開口部を開くメリットを見出せなかったこと、またプライバシーを保護するという観点から、中央に中庭を配置するコートハウス型の平面計画としてスタートしました
。
LDK、水廻り、寝室などのは1階に集中し、コンパクトながらも、中庭を中心とした明るく拡がりのある贅沢な空間となっております。子供室のみ2階に上げられております。
外壁はガルバリウム鋼板の一文字葺を採用しておりますが、一部を凹凸とし、また貼る壁の角度にも変化をつけることで、シャープでエッジの効いた個性的な外観としました。
また周辺外部に対して開口部をほとんど持たないため、外から中がうかがい知れることもありません。
外壁の黒鉄色とは対象的に内部空間は白を基調とし、極力無駄な線やディテールを消すことですっきりとさせています。
洗面、浴室と続く奥にも小さなライトコートとしての坪庭を設けております。
また浴室も極力すっきりとさせるため既製の浴槽等は使用せず、FRP防水を使うことで、浴槽と床壁とを一体型に成形しました。

This 1960s split-level has a new Family Room addition in front of the existing home, with a total gut remodel of the existing Kitchen/Living/Dining spaces. The spacious Kitchen boasts a generous curved stone-clad island and plenty of custom cabinetry. The Kitchen opens to a large eat-in Dining Room, with a walk-around stone double-sided fireplace between Dining and the new Family room. The stone accent at the island, gorgeous stained cabinetry, and wood trim highlight the rustic charm of this home.
Photography by Kmiecik Imagery.
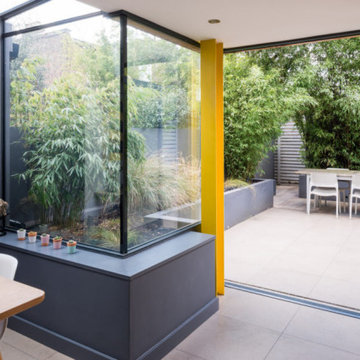
Open plan kitchen and dining room that is flooded with light in a Scandinavian style property with bright yellow accents that make this property very youthful and the right place for young professionals.
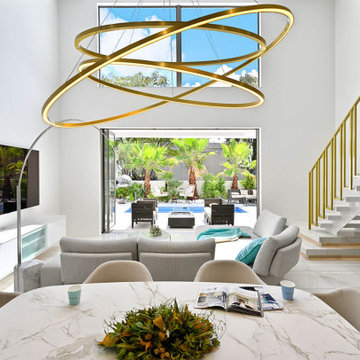
2層吹き抜けの開放的なリビングダイニング。インテリアは、経営する会社のイメージカラーに合わせ、白を基調にゴールドを効かせたデザイン。
中くらいなモダンスタイルのおしゃれなダイニング (白い壁、セラミックタイルの床、暖炉なし、白い床、クロスの天井、壁紙、白い天井) の写真
中くらいなモダンスタイルのおしゃれなダイニング (白い壁、セラミックタイルの床、暖炉なし、白い床、クロスの天井、壁紙、白い天井) の写真
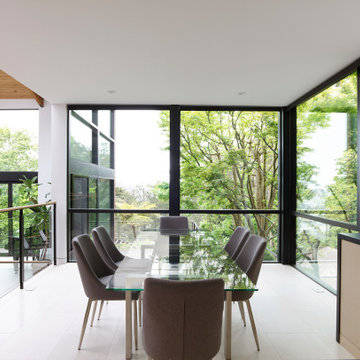
Dining room is up among the trees with also San Francisco Bay views. A clean, elegant color palette was used to focus attention to the greenery.
サンフランシスコにある高級な中くらいなコンテンポラリースタイルのおしゃれなダイニングキッチン (白い壁、白い床、ライムストーンの床、暖炉なし、白い天井) の写真
サンフランシスコにある高級な中くらいなコンテンポラリースタイルのおしゃれなダイニングキッチン (白い壁、白い床、ライムストーンの床、暖炉なし、白い天井) の写真

This 1960s split-level has a new Family Room addition in front of the existing home, with a total gut remodel of the existing Kitchen/Living/Dining spaces. The spacious Kitchen boasts a generous curved stone-clad island and plenty of custom cabinetry. The Kitchen opens to a large eat-in Dining Room, with a walk-around stone double-sided fireplace between Dining and the new Family room. The stone accent at the island, gorgeous stained wood cabinetry, and wood trim highlight the rustic charm of this home.
Photography by Kmiecik Imagery.

This home had plenty of square footage, but in all the wrong places. The old opening between the dining and living rooms was filled in, and the kitchen relocated into the former dining room, allowing for a large opening between the new kitchen / breakfast room with the existing living room. The kitchen relocation, in the corner of the far end of the house, allowed for cabinets on 3 walls, with a 4th side of peninsula. The long exterior wall, formerly kitchen cabinets, was replaced with a full wall of glass sliding doors to the back deck adjacent to the new breakfast / dining space. Rubbed wood cabinets were installed throughout the kitchen as well as at the desk workstation and buffet storage.

This home had plenty of square footage, but in all the wrong places. The old opening between the dining and living rooms was filled in, and the kitchen relocated into the former dining room, allowing for a large opening between the new kitchen / breakfast room with the existing living room. The kitchen relocation, in the corner of the far end of the house, allowed for cabinets on 3 walls, with a 4th side of peninsula. The long exterior wall, formerly kitchen cabinets, was replaced with a full wall of glass sliding doors to the back deck adjacent to the new breakfast / dining space. Rubbed wood cabinets were installed throughout the kitchen as well as at the desk workstation and buffet storage.

This home had plenty of square footage, but in all the wrong places. The old opening between the dining and living rooms was filled in, and the kitchen relocated into the former dining room, allowing for a large opening between the new kitchen / breakfast room with the existing living room. The kitchen relocation, in the corner of the far end of the house, allowed for cabinets on 3 walls, with a 4th side of peninsula. The long exterior wall, formerly kitchen cabinets, was replaced with a full wall of glass sliding doors to the back deck adjacent to the new breakfast / dining space. Rubbed wood cabinets were installed throughout the kitchen as well as at the desk workstation and buffet storage.
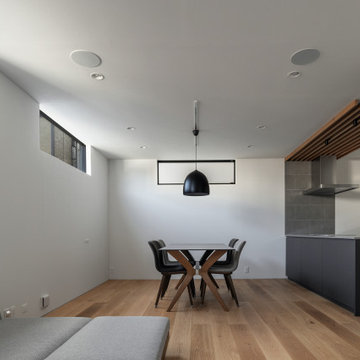
他の地域にあるお手頃価格の中くらいなモダンスタイルのおしゃれなダイニング (白い壁、セラミックタイルの床、暖炉なし、グレーの床、クロスの天井、壁紙、白い天井) の写真
中くらいなダイニング (白い天井、セラミックタイルの床、ライムストーンの床) の写真
1
