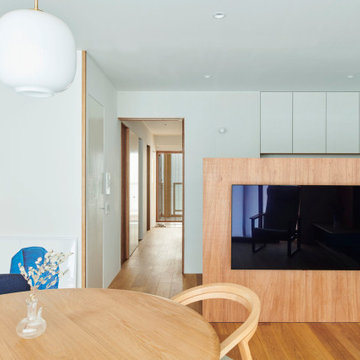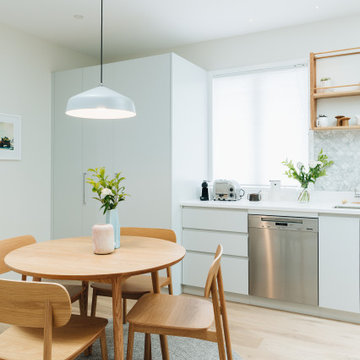中くらいな白いダイニング (白い天井、暖炉なし、薪ストーブ) の写真
絞り込み:
資材コスト
並び替え:今日の人気順
写真 1〜20 枚目(全 52 枚)
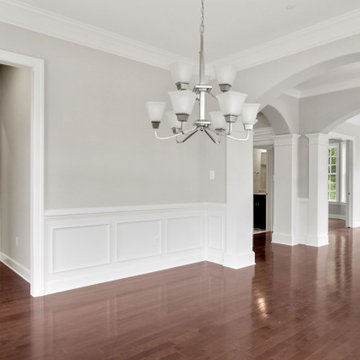
ワシントンD.C.にある高級な中くらいなトラディショナルスタイルのおしゃれなダイニングキッチン (白い壁、無垢フローリング、暖炉なし、茶色い床、羽目板の壁、白い天井) の写真

This home had plenty of square footage, but in all the wrong places. The old opening between the dining and living rooms was filled in, and the kitchen relocated into the former dining room, allowing for a large opening between the new kitchen / breakfast room with the existing living room. The kitchen relocation, in the corner of the far end of the house, allowed for cabinets on 3 walls, with a 4th side of peninsula. The long exterior wall, formerly kitchen cabinets, was replaced with a full wall of glass sliding doors to the back deck adjacent to the new breakfast / dining space. Rubbed wood cabinets were installed throughout the kitchen as well as at the desk workstation and buffet storage.
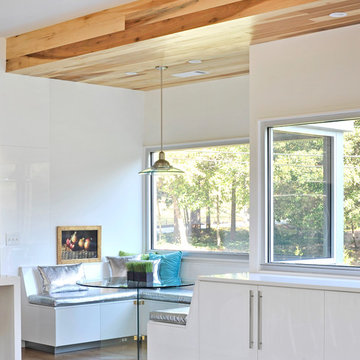
fredrik brauer
サンフランシスコにある中くらいなモダンスタイルのおしゃれなダイニングの照明 (白い壁、朝食スペース、無垢フローリング、暖炉なし、茶色い床、三角天井、白い天井) の写真
サンフランシスコにある中くらいなモダンスタイルのおしゃれなダイニングの照明 (白い壁、朝食スペース、無垢フローリング、暖炉なし、茶色い床、三角天井、白い天井) の写真
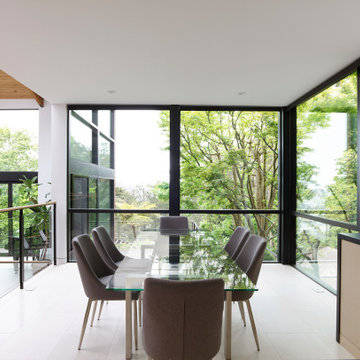
Dining room is up among the trees with also San Francisco Bay views. A clean, elegant color palette was used to focus attention to the greenery.
サンフランシスコにある高級な中くらいなコンテンポラリースタイルのおしゃれなダイニングキッチン (白い壁、白い床、ライムストーンの床、暖炉なし、白い天井) の写真
サンフランシスコにある高級な中くらいなコンテンポラリースタイルのおしゃれなダイニングキッチン (白い壁、白い床、ライムストーンの床、暖炉なし、白い天井) の写真
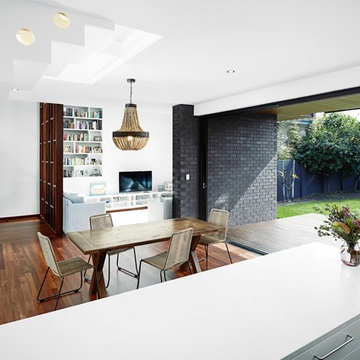
Luke Carter Wilton
パースにあるお手頃価格の中くらいなコンテンポラリースタイルのおしゃれなLDK (白い壁、濃色無垢フローリング、暖炉なし、茶色い床、レンガ壁、白い天井) の写真
パースにあるお手頃価格の中くらいなコンテンポラリースタイルのおしゃれなLDK (白い壁、濃色無垢フローリング、暖炉なし、茶色い床、レンガ壁、白い天井) の写真
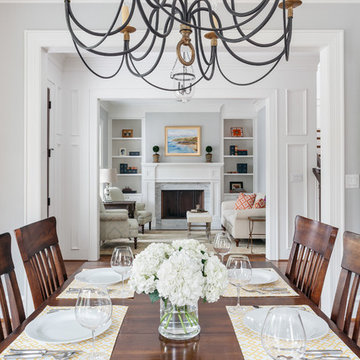
Benjamin Hill Photography
ヒューストンにあるラグジュアリーな中くらいなカントリー風のおしゃれなダイニング (青い壁、無垢フローリング、暖炉なし、茶色い床、白い天井) の写真
ヒューストンにあるラグジュアリーな中くらいなカントリー風のおしゃれなダイニング (青い壁、無垢フローリング、暖炉なし、茶色い床、白い天井) の写真
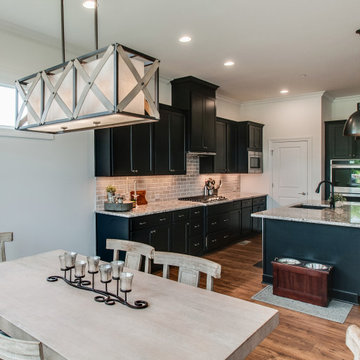
Another angle.
ナッシュビルにある高級な中くらいなトランジショナルスタイルのおしゃれなダイニング (朝食スペース、グレーの壁、無垢フローリング、茶色い床、暖炉なし、白い天井) の写真
ナッシュビルにある高級な中くらいなトランジショナルスタイルのおしゃれなダイニング (朝食スペース、グレーの壁、無垢フローリング、茶色い床、暖炉なし、白い天井) の写真
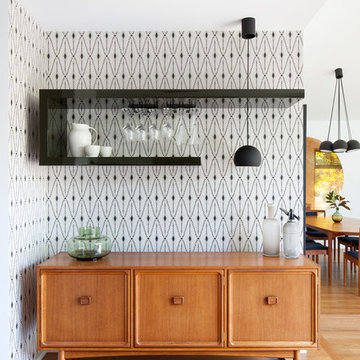
Photo Credit: Shania Shegedyn
メルボルンにある中くらいなコンテンポラリースタイルのおしゃれなダイニング (マルチカラーの壁、無垢フローリング、暖炉なし、茶色い床、白い天井、壁紙) の写真
メルボルンにある中くらいなコンテンポラリースタイルのおしゃれなダイニング (マルチカラーの壁、無垢フローリング、暖炉なし、茶色い床、白い天井、壁紙) の写真
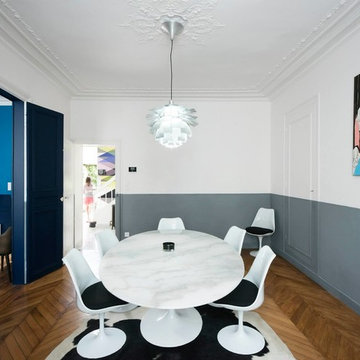
Salon pièce de vie
パリにある高級な中くらいなトランジショナルスタイルのおしゃれなダイニング (グレーの壁、淡色無垢フローリング、暖炉なし、ベージュの床、板張り天井、白い天井) の写真
パリにある高級な中くらいなトランジショナルスタイルのおしゃれなダイニング (グレーの壁、淡色無垢フローリング、暖炉なし、ベージュの床、板張り天井、白い天井) の写真
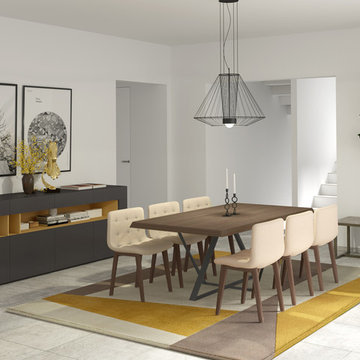
Sala da pranzo con credenza moderna - Render fotorealistico
他の地域にある中くらいなモダンスタイルのおしゃれな独立型ダイニング (白い壁、磁器タイルの床、グレーの床、暖炉なし、白い天井) の写真
他の地域にある中くらいなモダンスタイルのおしゃれな独立型ダイニング (白い壁、磁器タイルの床、グレーの床、暖炉なし、白い天井) の写真
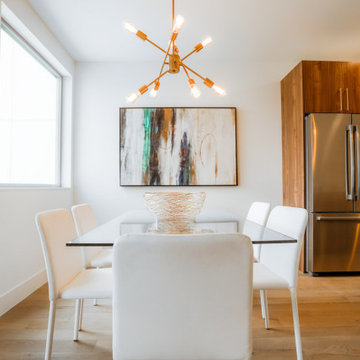
A stylish retro industrial light combined with white and wooden finishes.
シアトルにある中くらいなコンテンポラリースタイルのおしゃれなダイニングキッチン (白い壁、淡色無垢フローリング、暖炉なし、茶色い床、格子天井、壁紙、白い天井) の写真
シアトルにある中くらいなコンテンポラリースタイルのおしゃれなダイニングキッチン (白い壁、淡色無垢フローリング、暖炉なし、茶色い床、格子天井、壁紙、白い天井) の写真
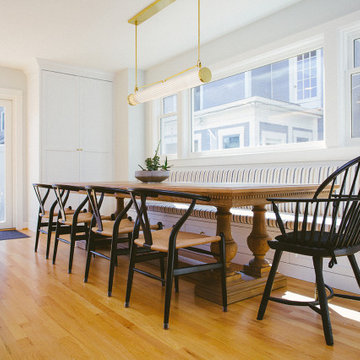
simple farmhouse style dining room cabinets with white finish.
ポートランドにある中くらいなトラディショナルスタイルのおしゃれなダイニングキッチン (白い壁、ラミネートの床、暖炉なし、茶色い床、白い天井) の写真
ポートランドにある中くらいなトラディショナルスタイルのおしゃれなダイニングキッチン (白い壁、ラミネートの床、暖炉なし、茶色い床、白い天井) の写真
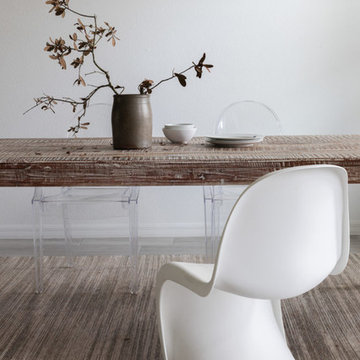
オーランドにある高級な中くらいなコンテンポラリースタイルのおしゃれなダイニング (白い壁、磁器タイルの床、暖炉なし、グレーの床、塗装板張りの天井、白い天井) の写真
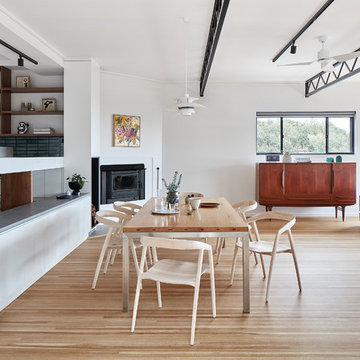
Dining Chairs by Coastal Living Sorrento
Styling by Rhiannon Orr & Mel Hasic
メルボルンにあるお手頃価格の中くらいなコンテンポラリースタイルのおしゃれなダイニングキッチン (白い壁、淡色無垢フローリング、薪ストーブ、茶色い床、コンクリートの暖炉まわり、表し梁、白い天井) の写真
メルボルンにあるお手頃価格の中くらいなコンテンポラリースタイルのおしゃれなダイニングキッチン (白い壁、淡色無垢フローリング、薪ストーブ、茶色い床、コンクリートの暖炉まわり、表し梁、白い天井) の写真
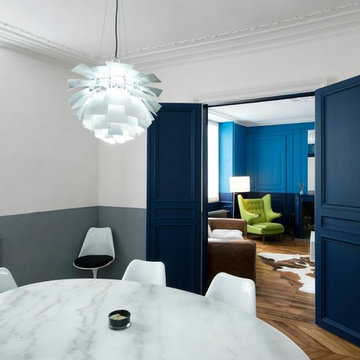
Salon pièce de vie
パリにある高級な中くらいなトランジショナルスタイルのおしゃれなダイニング (グレーの壁、淡色無垢フローリング、暖炉なし、ベージュの床、板張り天井、白い天井) の写真
パリにある高級な中くらいなトランジショナルスタイルのおしゃれなダイニング (グレーの壁、淡色無垢フローリング、暖炉なし、ベージュの床、板張り天井、白い天井) の写真
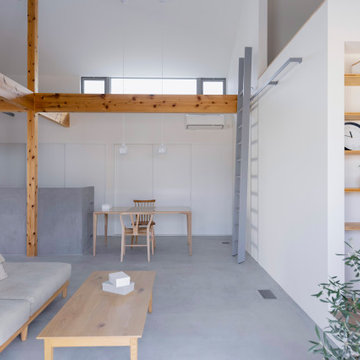
通り抜ける土間のある家
滋賀県野洲市の古くからの民家が立ち並ぶ敷地で530㎡の敷地にあった、古民家を解体し、住宅を新築する計画となりました。
南面、東面は、既存の民家が立ち並んでお、西側は、自己所有の空き地と、隣接して
同じく空き地があります。どちらの敷地も道路に接することのない敷地で今後、住宅を
建築する可能性は低い。このため、西面に開く家を計画することしました。
ご主人様は、バイクが趣味ということと、土間も希望されていました。そこで、
入り口である玄関から西面の空地に向けて住居空間を通り抜けるような開かれた
空間が作れないかと考えました。
この通り抜ける土間空間をコンセプト計画を行った。土間空間を中心に収納や居室部分
を配置していき、外と中を感じられる空間となってる。
広い敷地を生かし、平屋の住宅の計画となっていて東面から吹き抜けを通し、光を取り入れる計画となっている。西面は、大きく軒を出し、西日の対策と外部と内部を繋げる軒下空間
としています。
建物の奥へ行くほどプライベート空間が保たれる計画としています。
北側の玄関から西側のオープン敷地へと通り抜ける土間は、そこに訪れる人が自然と
オープンな敷地へと誘うような計画となっています。土間を中心に開かれた空間は、
外との繋がりを感じることができ豊かな気持ちになれる建物となりました。
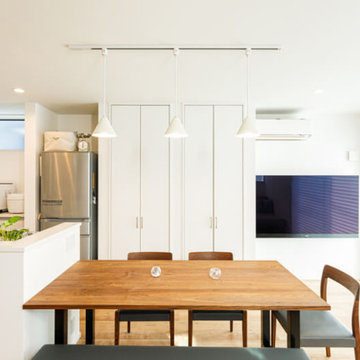
開放的な大開口から光があふれるダイニングキッチン。自然に家族が集まり、くつろぐ、居心地のいい憩いの空間です。TVは壁に据え付けて配線を見せずにスッキリとまとめました。
東京都下にある高級な中くらいなインダストリアルスタイルのおしゃれなダイニング (白い壁、淡色無垢フローリング、暖炉なし、ベージュの床、クロスの天井、壁紙、白い天井) の写真
東京都下にある高級な中くらいなインダストリアルスタイルのおしゃれなダイニング (白い壁、淡色無垢フローリング、暖炉なし、ベージュの床、クロスの天井、壁紙、白い天井) の写真
中くらいな白いダイニング (白い天井、暖炉なし、薪ストーブ) の写真
1

