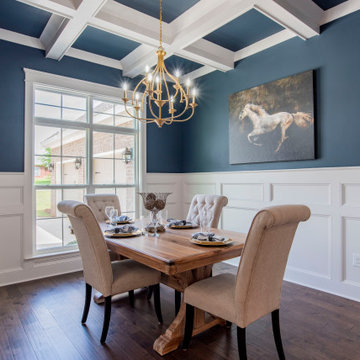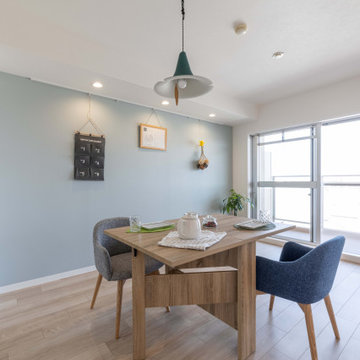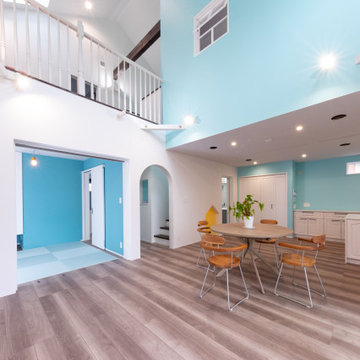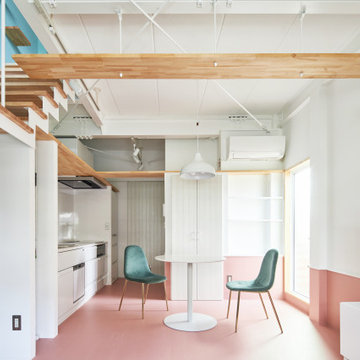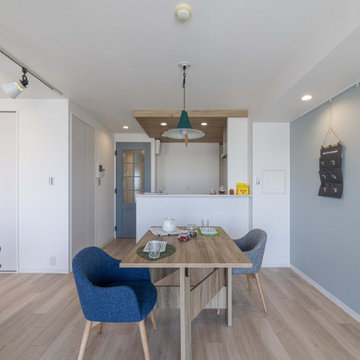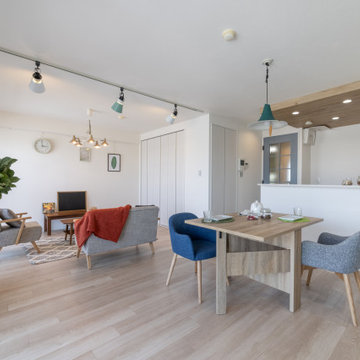ダイニング (白い天井、全タイプの天井の仕上げ、青い壁) の写真
絞り込み:
資材コスト
並び替え:今日の人気順
写真 1〜20 枚目(全 21 枚)
1/4
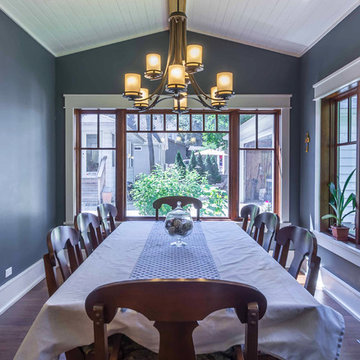
New Craftsman style home, approx 3200sf on 60' wide lot. Views from the street, highlighting front porch, large overhangs, Craftsman detailing. Photos by Robert McKendrick Photography.
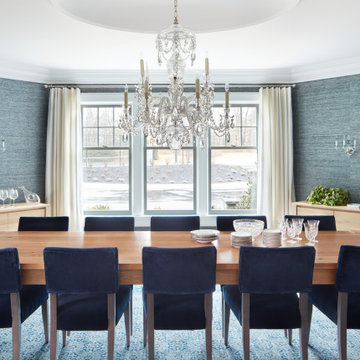
The dining room features denim wall covering from Philip Jeffries and tray ceiling. The elegant crystal chandelier stands out against the simplicity of the dining table and chairs.
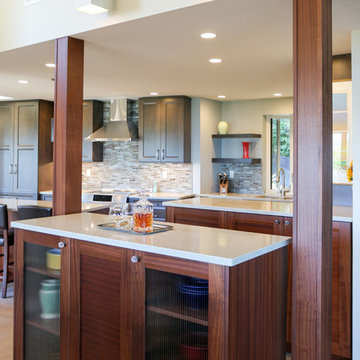
A Sapele buffet with wine storage (on the back side to protect the wine from UV damage) provides a physical separation between the kitchen and the dining area while maintaining access to the beautiful view beyond the dining room. The furniture piece buffet is supported by bunn feet and is accented with ribbed glass. The wall sconces above the buffet have been painted to match the wall and provide both up and down lighting. To provide continuity to the support post, each post was wrapped in Sapele stained to match the cabinetry.
WestSound Home & Garden magazine
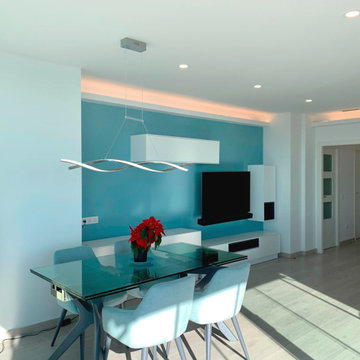
El salón comedor cuenta con increíbles vistas sobre el mar, donde es acogida y acompañada por los tonos azules de las paredes y la decoración marítima de esta agradable vivienda.
Las paredes blancas junto al pavimento claro y la iluminación indirecta mediante el uso de tiras LED aportan luminosidad y amplitud a esta acogedora estancia.
Además, cuenta con aire acondicionado conductos que permiten regular la temperatura tanto en las estaciones más calurosas cómo las más frías.
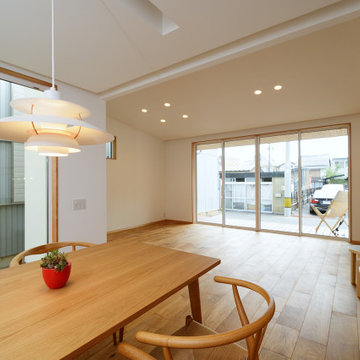
リビングとダイニングは、ひとつながりの空間としながらも、天井の高さにリズムを付けることで緩やかに空間を仕切っています。
ご家族が1日で1番長い時間を過ごすリビングは、大きな開口部によって広い空間に感じられ、外からの光が部屋を明るくします。
ダイニングやPCスペースにある窓と組み合わせることで、部屋の空気も効率よく循環し、過ごしやすい空間になるように設計しました。
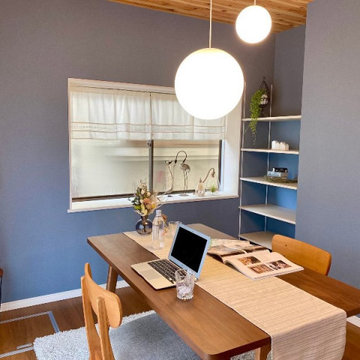
フロアやクロスを貼り替え、アクセントを入れながらも全体を落ち着いたカラーで統一。
どこかノスタルジックなダイニング空間。
他の地域にあるおしゃれなダイニング (青い壁、合板フローリング、茶色い床、クロスの天井、壁紙、シアーカーテン、白い天井) の写真
他の地域にあるおしゃれなダイニング (青い壁、合板フローリング、茶色い床、クロスの天井、壁紙、シアーカーテン、白い天井) の写真
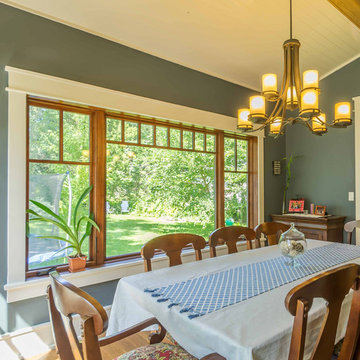
New Craftsman style home, approx 3200sf on 60' wide lot. Views from the street, highlighting front porch, large overhangs, Craftsman detailing. Photos by Robert McKendrick Photography.
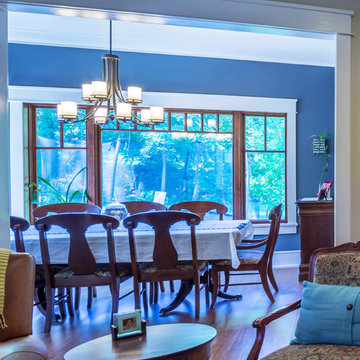
New Craftsman style home, approx 3200sf on 60' wide lot. Views from the street, highlighting front porch, large overhangs, Craftsman detailing. Photos by Robert McKendrick Photography.
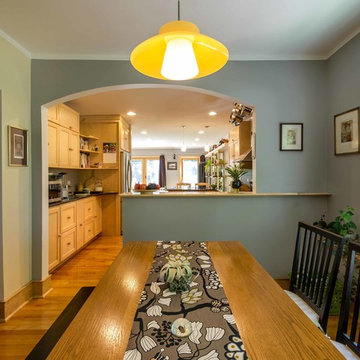
The back of this 1920s brick and siding Cape Cod gets a compact addition to create a new Family room, open Kitchen, Covered Entry, and Master Bedroom Suite above. European-styling of the interior was a consideration throughout the design process, as well as with the materials and finishes. The project includes all cabinetry, built-ins, shelving and trim work (even down to the towel bars!) custom made on site by the home owner.
Photography by Kmiecik Imagery
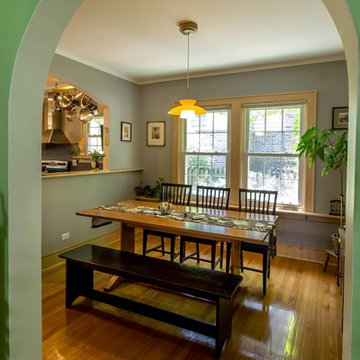
The back of this 1920s brick and siding Cape Cod gets a compact addition to create a new Family room, open Kitchen, Covered Entry, and Master Bedroom Suite above. European-styling of the interior was a consideration throughout the design process, as well as with the materials and finishes. The project includes all cabinetry, built-ins, shelving and trim work (even down to the towel bars!) custom made on site by the home owner.
Photography by Kmiecik Imagery
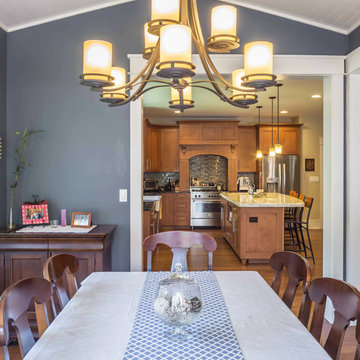
New Craftsman style home, approx 3200sf on 60' wide lot. Views from the street, highlighting front porch, large overhangs, Craftsman detailing. Photos by Robert McKendrick Photography.
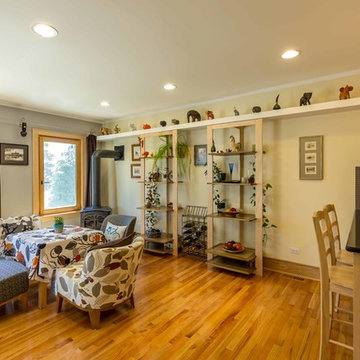
The back of this 1920s brick and siding Cape Cod gets a compact addition to create a new Family room, open Kitchen, Covered Entry, and Master Bedroom Suite above. European-styling of the interior was a consideration throughout the design process, as well as with the materials and finishes. The project includes all cabinetry, built-ins, shelving and trim work (even down to the towel bars!) custom made on site by the home owner.
Photography by Kmiecik Imagery
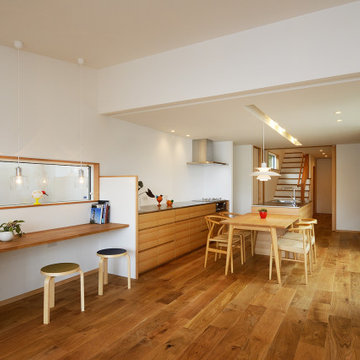
ワークスペースとLDKが隣接して設けてあるため、各自の作業を別々で行いながらも、どこか家族の気配を感じながら作業することができます。
会話は無くとも自然と家族の集う空間となりました。
他の地域にあるモダンスタイルのおしゃれなダイニング (青い壁、淡色無垢フローリング、クロスの天井、壁紙、白い天井) の写真
他の地域にあるモダンスタイルのおしゃれなダイニング (青い壁、淡色無垢フローリング、クロスの天井、壁紙、白い天井) の写真
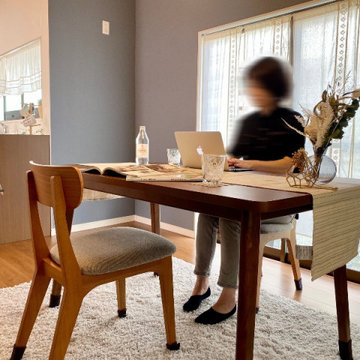
システムキッチンを入れ替え、くすみカラーのクロスでアクセント。
少し奥まっている間取りのため、食事のほかにも
テレワークや読書など集中したい時にも便利なスペースです。
他の地域にあるおしゃれなダイニング (青い壁、合板フローリング、茶色い床、クロスの天井、壁紙、シアーカーテン、白い天井) の写真
他の地域にあるおしゃれなダイニング (青い壁、合板フローリング、茶色い床、クロスの天井、壁紙、シアーカーテン、白い天井) の写真
ダイニング (白い天井、全タイプの天井の仕上げ、青い壁) の写真
1
