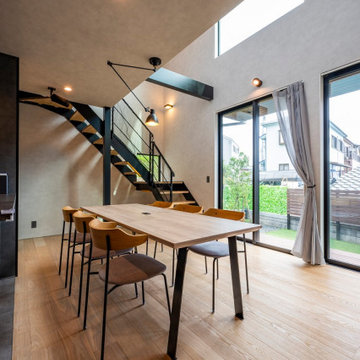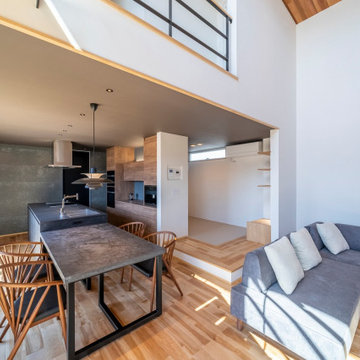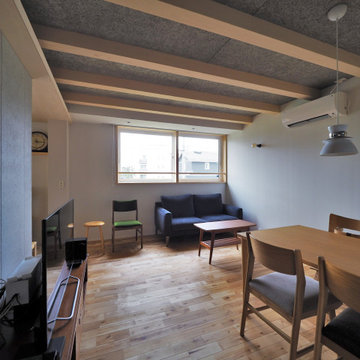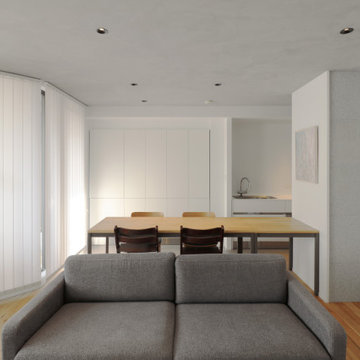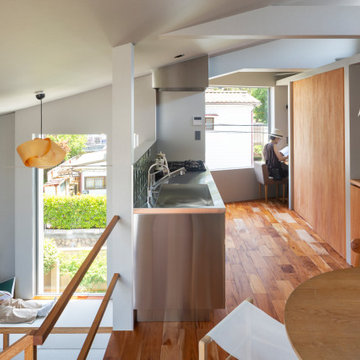ダイニング (グレーの天井、濃色無垢フローリング、淡色無垢フローリング) の写真
絞り込み:
資材コスト
並び替え:今日の人気順
写真 1〜20 枚目(全 52 枚)
1/4

En tant que designer, j'ai toujours été fasciné par la rencontre entre l'ancien et le moderne. Le projet que je vous présente aujourd'hui incarne cette fusion avec brio. Au cœur d'un appartement haussmannien, symbole d'un Paris d'antan, se dévoile un séjour audacieusement revêtu de bleu foncé.
Cette nuance profonde et envoûtante ne se contente pas de donner une atmosphère contemporaine à la pièce ; elle met aussi en valeur les détails architecturaux si caractéristiques des intérieurs haussmanniens : moulures délicates, cheminées en marbre et parquets en point de Hongrie. Le bleu foncé, loin d'opprimer l'espace, le sublime en créant un contraste saisissant avec la luminosité naturelle qui baigne le séjour par ses larges fenêtres.
Ce choix audacieux témoigne de ma volonté constante de repousser les frontières du design traditionnel, tout en restant fidèle à l'âme et à l'histoire du lieu. Ce séjour, avec ses tonalités modernes nichées dans un écrin classique, est une ode à la beauté intemporelle et à l'innovation audacieuse.
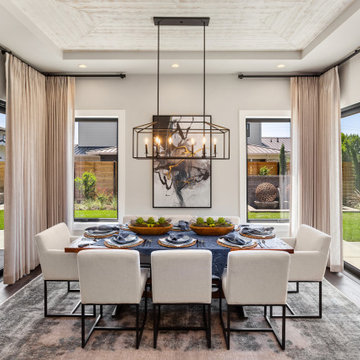
ポートランドにあるラグジュアリーな広いカントリー風のおしゃれなダイニングキッチン (グレーの壁、濃色無垢フローリング、茶色い床、グレーの天井) の写真

バルセロナにあるお手頃価格の中くらいなコンテンポラリースタイルのおしゃれなLDK (グレーの壁、淡色無垢フローリング、横長型暖炉、ベージュの床、羽目板の壁、金属の暖炉まわり、折り上げ天井、グレーの天井) の写真
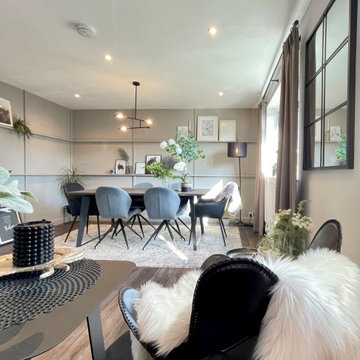
This open dining room was created from taking down the wall between the old living room and bedroom and creating an open plan dining - living room. The bedroom was moved to the loft, leaving amazing space for 8 -10 seating dinner.
This was a modern design using greys, whites and pastel blue colour scheme, that has been lifted up with black and gold accessories. We incorporated different types of wood and green faux plants for an organic and natural feel.
Features are: straight lines of miniature wall shelves, that are blending into the interior rather being a focal point, a corner cocktail cabinet with wood lines and a black crittall mirror, all complementing each other in one harmonious modern and sleek design.
We used a different colour on two walls with shelves and the rest of the room was painted in light grey. This the way the dining area became optically divided from the rest of the space hover still bleeding well with the rest of the space.
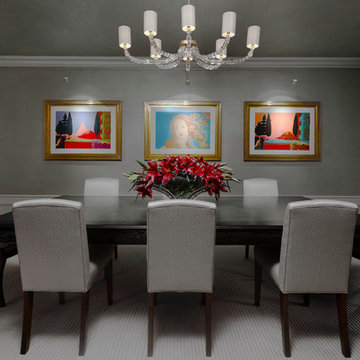
Gorgeous dining room with shades of grey, white and pops of colorful art.
Werner Straube Photography
シカゴにある高級な広いトランジショナルスタイルのおしゃれなダイニング (グレーの壁、濃色無垢フローリング、茶色い床、折り上げ天井、壁紙、グレーの天井) の写真
シカゴにある高級な広いトランジショナルスタイルのおしゃれなダイニング (グレーの壁、濃色無垢フローリング、茶色い床、折り上げ天井、壁紙、グレーの天井) の写真
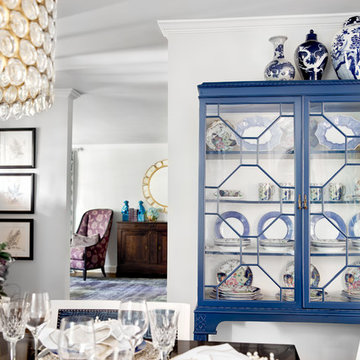
Light gray walls and ceilings, which are accented with white trim, allow this traditional dining room’s accessories to play to their full potential. The Chinese Chippendale china cabinet is a family heirloom that has been updated with a coat of fresh royal blue paint. The interior is finished with a bright white lacquer, setting off the homeowner’s collection of antique china and blue and white porcelain jars.
The dining table is stained deep espresso and given a high gloss finish. The gold metallic accents of the table provide a touch of glam befitting the crown jewel of the room - a chandelier of clear glass orbs dangling from a gold frame.
A trio of hand painted botanicals can be seen in the foyer, and in the living room beyond the foyer is a purple tone-on-tone floral high-backed chair that stands on a deep violet and charcoal grey over-dyed rug. These tones beckon back to the dining table’s centerpiece of lavender hydrangeas.
Carter Tippins Photography
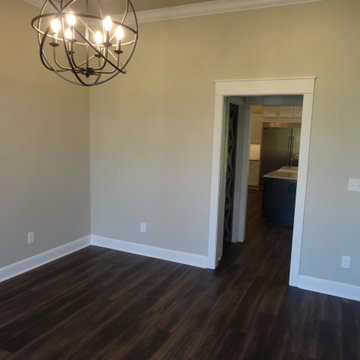
他の地域にある中くらいなカントリー風のおしゃれなLDK (グレーの壁、濃色無垢フローリング、暖炉なし、茶色い床、三角天井、グレーの天井) の写真
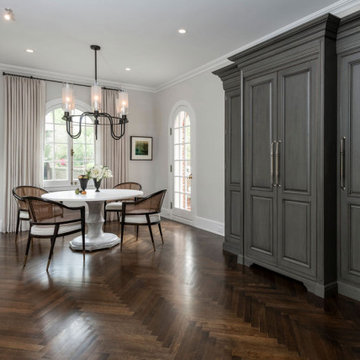
Traditional dining room with custom wine storage unit with dark wood cabinetry, crown molding, and custom metal handles (Closed)
ボルチモアにあるトラディショナルスタイルのおしゃれなダイニングキッチン (グレーの壁、濃色無垢フローリング、暖炉なし、茶色い床、グレーの天井) の写真
ボルチモアにあるトラディショナルスタイルのおしゃれなダイニングキッチン (グレーの壁、濃色無垢フローリング、暖炉なし、茶色い床、グレーの天井) の写真
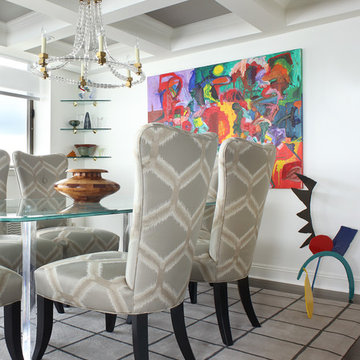
Elegant and edgy. The large etched glass table on thick Lucite bases provides an open and airy look. A custom hand-knotted area rug with a pattern of squares echoes the newly-added coffered ceiling. Recessed lighting provides additional lighting and the gray ceiling coordinates with the fabrics . The chandelier creates another focal point, with square glass beads and brass elements in contrast to nickel tones throughout. Floating glass shelves with brass supports flank the resident artist's original artwork and display cherished collections without crowding the room.
Photography Peter Rymwid
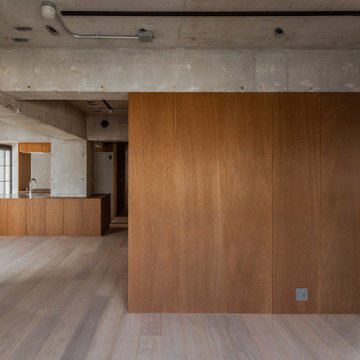
都内にあるマンションの一室の改修である。夫婦ともにデザイナーである建主は、コロナ禍より以前から自宅で仕事することも多く、職住が未分化な暮らしをしていた。また子どもが生まれたばかりのタイミングでもあったため、長い時間軸の中での生活の変化を考慮する必要があった。
ここでは、雁行する躯体を手掛かりとして、4つの小さなリビングが斜め方向に連なる計画としている。4つのリビングは、ワーキングスペース・キッチン・寝室・テラスに対する拡張スペースとして位置づけられており、各々その質を異にしつつも、一体的に結ばれることで、様々な生活シーンに対応して弾力的な使い方が可能な場として位置付けられている。生活の中に様々に混在した要素がある中、空間的にも時間的にもそれらを柔軟に受け止めるうつわの在り方を目指した。
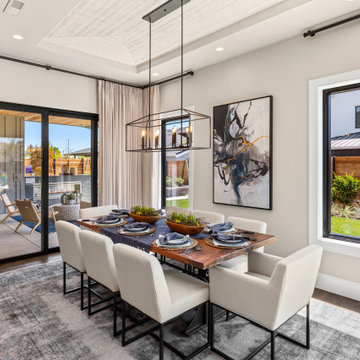
ポートランドにあるラグジュアリーな広いカントリー風のおしゃれなダイニングキッチン (グレーの壁、濃色無垢フローリング、茶色い床、グレーの天井) の写真
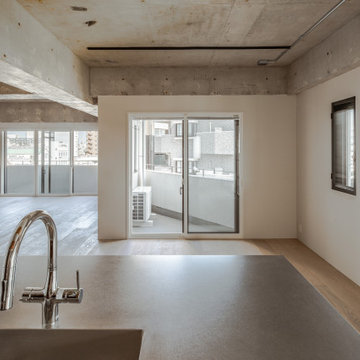
都内にあるマンションの一室の改修である。夫婦ともにデザイナーである建主は、コロナ禍より以前から自宅で仕事することも多く、職住が未分化な暮らしをしていた。また子どもが生まれたばかりのタイミングでもあったため、長い時間軸の中での生活の変化を考慮する必要があった。
ここでは、雁行する躯体を手掛かりとして、4つの小さなリビングが斜め方向に連なる計画としている。4つのリビングは、ワーキングスペース・キッチン・寝室・テラスに対する拡張スペースとして位置づけられており、各々その質を異にしつつも、一体的に結ばれることで、様々な生活シーンに対応して弾力的な使い方が可能な場として位置付けられている。生活の中に様々に混在した要素がある中、空間的にも時間的にもそれらを柔軟に受け止めるうつわの在り方を目指した。
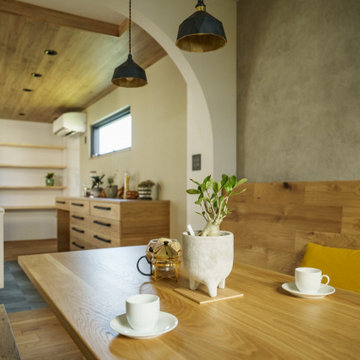
ダイニングを隠れ家っぽいヌックにしたい。
土間付きの広々大きいリビングがほしい。
テレワークもできる書斎をつくりたい。
全部暖める最高級薪ストーブ「スキャンサーム」。
無垢フローリングは節の少ないオークフロアを。
家族みんなで動線を考え、快適な間取りに。
沢山の理想を詰め込み、たったひとつ建築計画を考えました。
そして、家族の想いがまたひとつカタチになりました。
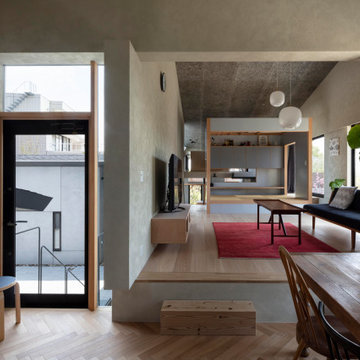
リビングへと繋がるスキップはちょうど腰掛けにもなる高さ。柔らかく閉じながらも連続していく空間となっています。
photo:Shigeo Ogawa
他の地域にあるお手頃価格の広い北欧スタイルのおしゃれなダイニング (ベージュの壁、淡色無垢フローリング、暖炉なし、ベージュの床、折り上げ天井、塗装板張りの壁、グレーの天井) の写真
他の地域にあるお手頃価格の広い北欧スタイルのおしゃれなダイニング (ベージュの壁、淡色無垢フローリング、暖炉なし、ベージュの床、折り上げ天井、塗装板張りの壁、グレーの天井) の写真
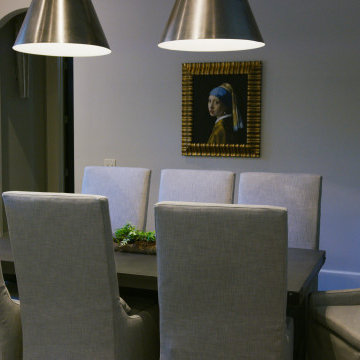
The dining space here is open to the kitchen allowing for a family friendly feel and use. The double pendants set the space apart and make it feel like a dedicated space. The choice of fully upholstered chairs was made to allow for comfort for long enjoyable meals together. The concrete table top make it a very east to use space.
ダイニング (グレーの天井、濃色無垢フローリング、淡色無垢フローリング) の写真
1
