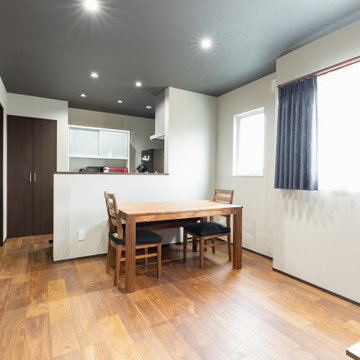白いダイニング (グレーの天井) の写真
絞り込み:
資材コスト
並び替え:今日の人気順
写真 1〜13 枚目(全 13 枚)
1/3

The dining room is framed by a metallic silver ceiling and molding alongside red and orange striped draperies paired with woven wood blinds. A contemporary nude painting hangs above a pair of vintage ivory lamps atop a vintage orange buffet.
Black rattan chairs with red leather seats surround a transitional stained trestle table, and the teal walls set off the room’s dark walnut wood floors and aqua blue hemp and wool rug.

バルセロナにあるお手頃価格の中くらいなコンテンポラリースタイルのおしゃれなLDK (グレーの壁、淡色無垢フローリング、横長型暖炉、ベージュの床、羽目板の壁、金属の暖炉まわり、折り上げ天井、グレーの天井) の写真
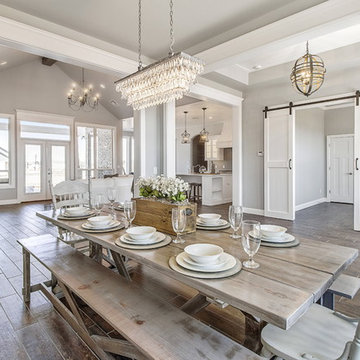
サンフランシスコにある広いコンテンポラリースタイルのおしゃれなLDK (グレーの壁、無垢フローリング、暖炉なし、茶色い床、三角天井、グレーの天井) の写真

En tant que designer, j'ai toujours été fasciné par la rencontre entre l'ancien et le moderne. Le projet que je vous présente aujourd'hui incarne cette fusion avec brio. Au cœur d'un appartement haussmannien, symbole d'un Paris d'antan, se dévoile un séjour audacieusement revêtu de bleu foncé.
Cette nuance profonde et envoûtante ne se contente pas de donner une atmosphère contemporaine à la pièce ; elle met aussi en valeur les détails architecturaux si caractéristiques des intérieurs haussmanniens : moulures délicates, cheminées en marbre et parquets en point de Hongrie. Le bleu foncé, loin d'opprimer l'espace, le sublime en créant un contraste saisissant avec la luminosité naturelle qui baigne le séjour par ses larges fenêtres.
Ce choix audacieux témoigne de ma volonté constante de repousser les frontières du design traditionnel, tout en restant fidèle à l'âme et à l'histoire du lieu. Ce séjour, avec ses tonalités modernes nichées dans un écrin classique, est une ode à la beauté intemporelle et à l'innovation audacieuse.
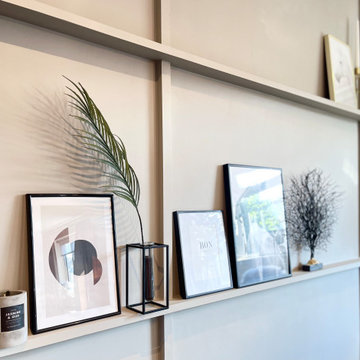
This open dining room was created from taking down the wall between the old living room and bedroom and creating an open plan dining - living room. The bedroom was moved to the loft, leaving amazing space for 8 -10 seating dinner.
This was a modern design using greys, whites and pastel blue colour scheme, that has been lifted up with black and gold accessories. We incorporated different types of wood and green faux plants for an organic and natural feel.
Features are: straight lines of miniature wall shelves, that are blending into the interior rather being a focal point, a corner cocktail cabinet with wood lines and a black crittall mirror, all complementing each other in one harmonious modern and sleek design.
We used a different colour on two walls with shelves and the rest of the room was painted in light grey. This the way the dining area became optically divided from the rest of the space hover still bleeding well with the rest of the space.
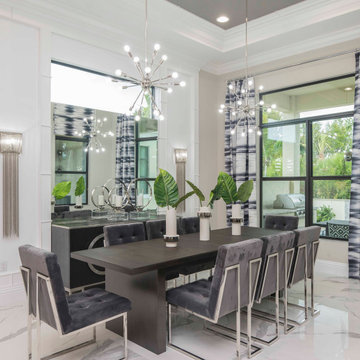
Our crisp white wall detail shows off our love for symmetry and our gorgeous sconce lights. The double pendants over the dining table bring glitz and glam that we love.
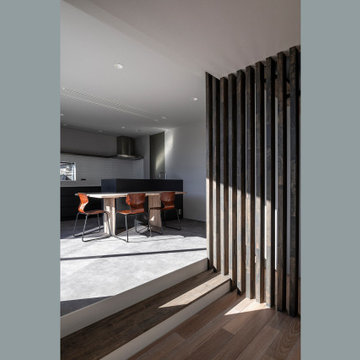
東京都下にあるお手頃価格の中くらいなコンテンポラリースタイルのおしゃれなダイニング (グレーの壁、セラミックタイルの床、暖炉なし、グレーの床、クロスの天井、壁紙、グレーの天井) の写真
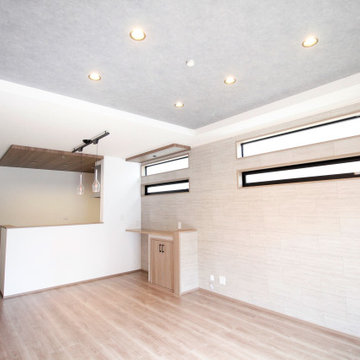
空間を演出したLDK
キッチンの天井を下げ リビングの天井は折り上げ天井にしました。アクセントクロスにすることでワンランク上のお洒落空間となりました。
モダンスタイルのおしゃれなLDK (白い壁、合板フローリング、茶色い床、折り上げ天井、壁紙、グレーの天井) の写真
モダンスタイルのおしゃれなLDK (白い壁、合板フローリング、茶色い床、折り上げ天井、壁紙、グレーの天井) の写真
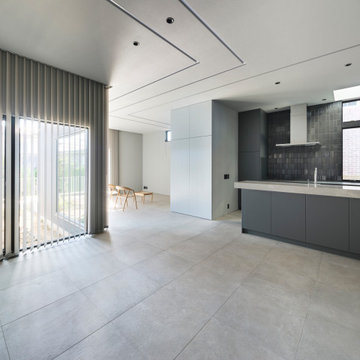
LDK内観。写真左側の縦側ブラインドの外側は、掘り込まれた平面形状の中庭。
今後少しずつ手を入れられる庭の植栽の緑が映えるように、内装を少しトーンを落としたグレー色で統一し、キッチン背面のアクセント壁には光沢のある黒タイルを貼っています。
キッチン右側奥に、パントリー(冷蔵庫置場・ワインセラー置場を兼ねる)への入口扉があります。
<photo:Brian Sawazaki Photography / 澤崎信孝>
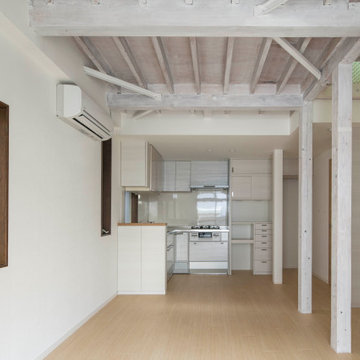
FRPグレーチングの吹抜けと、天井ボードを外して天井を高くする事で、開放感が心地よいです。
他の地域にあるお手頃価格の小さな北欧スタイルのおしゃれなダイニング (白い壁、淡色無垢フローリング、暖炉なし、ベージュの床、表し梁、壁紙、グレーの天井) の写真
他の地域にあるお手頃価格の小さな北欧スタイルのおしゃれなダイニング (白い壁、淡色無垢フローリング、暖炉なし、ベージュの床、表し梁、壁紙、グレーの天井) の写真
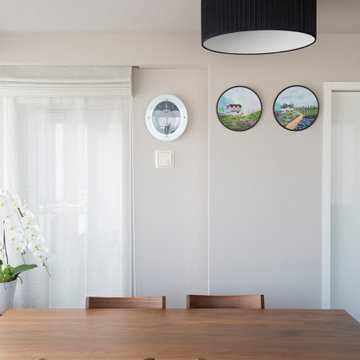
都会の中の、静穏な暮らし
夫が収集した希少なリヤドロや日本人形。
妻が描いたトールペインティングや、美しい食器の数々。
2人のコレクションを収める新たな住まいは、タワーマンションの高層階にあった。
グレイッシュなトーンを基調としたLDK。
コーナーと腰壁には大胆な縦縞柄のクロスがアクセントに用いられ、
ブラックセードのシーリングランプとベルギー絨毯が室の上下を引き締める。
入口にはディープブラウンの収納家具がL字に設けられ、
天井まで続くガラス扉を隔てて、夫妻のコレクションが一覧できる。
寝室では、ブルーグレーの壁紙が静謐(せいひつ)な雰囲気を醸し出し、
艶のあるホワイトな家具との対比が生まれた。
高層建築の中に質感と温もりが同居するこの住まいは、
都心での新たな暮らしのあり方を示唆している。
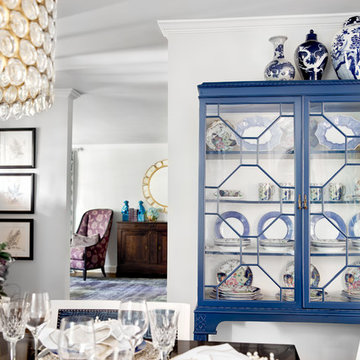
Light gray walls and ceilings, which are accented with white trim, allow this traditional dining room’s accessories to play to their full potential. The Chinese Chippendale china cabinet is a family heirloom that has been updated with a coat of fresh royal blue paint. The interior is finished with a bright white lacquer, setting off the homeowner’s collection of antique china and blue and white porcelain jars.
The dining table is stained deep espresso and given a high gloss finish. The gold metallic accents of the table provide a touch of glam befitting the crown jewel of the room - a chandelier of clear glass orbs dangling from a gold frame.
A trio of hand painted botanicals can be seen in the foyer, and in the living room beyond the foyer is a purple tone-on-tone floral high-backed chair that stands on a deep violet and charcoal grey over-dyed rug. These tones beckon back to the dining table’s centerpiece of lavender hydrangeas.
Carter Tippins Photography
白いダイニング (グレーの天井) の写真
1
