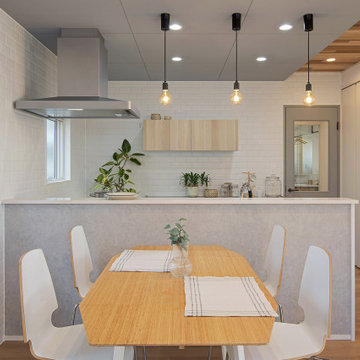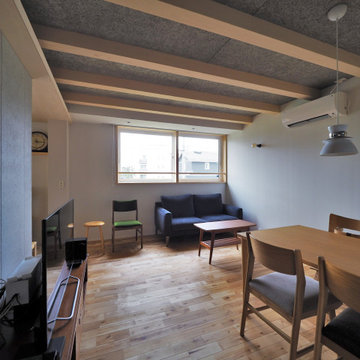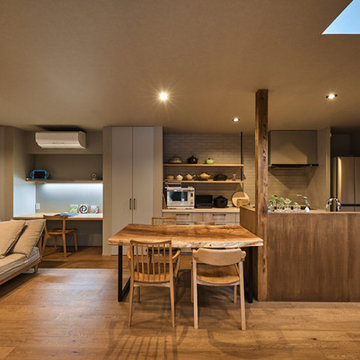中くらいなダイニング (グレーの天井、全タイプの天井の仕上げ) の写真
絞り込み:
資材コスト
並び替え:今日の人気順
写真 1〜20 枚目(全 63 枚)
1/4

バルセロナにあるお手頃価格の中くらいなコンテンポラリースタイルのおしゃれなLDK (グレーの壁、淡色無垢フローリング、横長型暖炉、ベージュの床、羽目板の壁、金属の暖炉まわり、折り上げ天井、グレーの天井) の写真
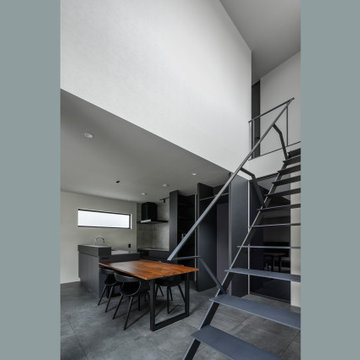
神奈川県川崎市麻生区新百合ヶ丘で建築家ユトロスアーキテクツが設計監理を手掛けたデザイン住宅[Subtle]の施工例
他の地域にあるお手頃価格の中くらいなコンテンポラリースタイルのおしゃれなダイニング (グレーの壁、セラミックタイルの床、暖炉なし、グレーの床、クロスの天井、壁紙、グレーの天井) の写真
他の地域にあるお手頃価格の中くらいなコンテンポラリースタイルのおしゃれなダイニング (グレーの壁、セラミックタイルの床、暖炉なし、グレーの床、クロスの天井、壁紙、グレーの天井) の写真
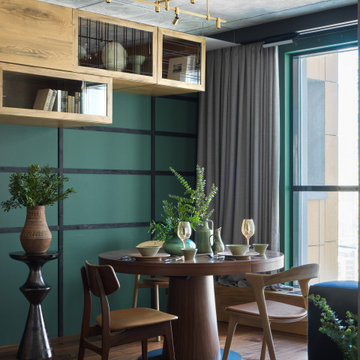
モスクワにある高級な中くらいなインダストリアルスタイルのおしゃれなダイニング (グレーの壁、無垢フローリング、茶色い床、表し梁、グレーの天井) の写真
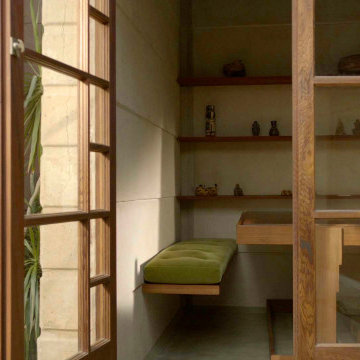
ロサンゼルスにある中くらいなモダンスタイルのおしゃれな独立型ダイニング (グレーの壁、コンクリートの床、標準型暖炉、コンクリートの暖炉まわり、グレーの床、表し梁、グレーの天井) の写真
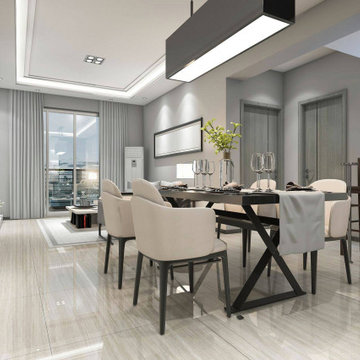
Our team of experts will guide you through the entire process taking care of all essential inspections and approvals. We will share every little detail with you so that you can make an informed decision. Our team will help you decide which is the best option for your home, such as an upstairs or a ground floor room addition. We help select the furnishing, paints, appliances, and other elements to ensure that the design meets your expectations and reflects your vision. We ensure that the renovation done to your house is not visible to onlookers from inside or outside. Our experienced designers and builders will guarantee that the room added will look like an original part of your home and will not negatively impact its future selling price.
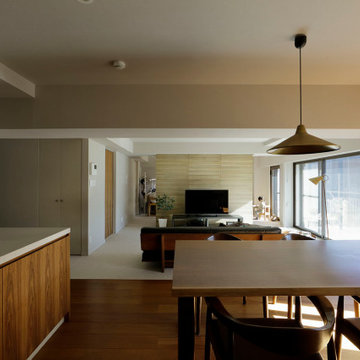
チーク材フローリングとカーペットのLDK
東京23区にある高級な中くらいなモダンスタイルのおしゃれなLDK (グレーの壁、無垢フローリング、茶色い床、クロスの天井、壁紙、グレーの天井) の写真
東京23区にある高級な中くらいなモダンスタイルのおしゃれなLDK (グレーの壁、無垢フローリング、茶色い床、クロスの天井、壁紙、グレーの天井) の写真
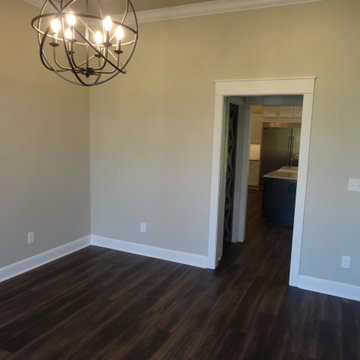
他の地域にある中くらいなカントリー風のおしゃれなLDK (グレーの壁、濃色無垢フローリング、暖炉なし、茶色い床、三角天井、グレーの天井) の写真
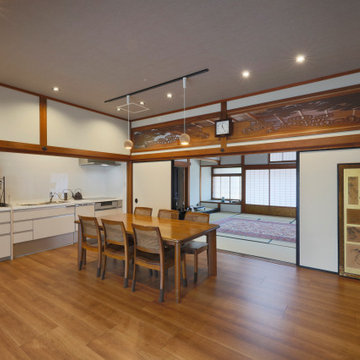
離れの和室をリフォーム。手前がダイニング・キッチンで
奥がリビング。
他の地域にある中くらいな和モダンなおしゃれなダイニング (白い壁、塗装フローリング、茶色い床、クロスの天井、壁紙、グレーの天井) の写真
他の地域にある中くらいな和モダンなおしゃれなダイニング (白い壁、塗装フローリング、茶色い床、クロスの天井、壁紙、グレーの天井) の写真
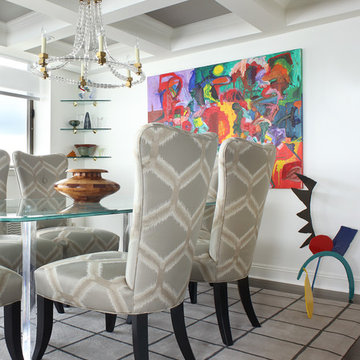
Elegant and edgy. The large etched glass table on thick Lucite bases provides an open and airy look. A custom hand-knotted area rug with a pattern of squares echoes the newly-added coffered ceiling. Recessed lighting provides additional lighting and the gray ceiling coordinates with the fabrics . The chandelier creates another focal point, with square glass beads and brass elements in contrast to nickel tones throughout. Floating glass shelves with brass supports flank the resident artist's original artwork and display cherished collections without crowding the room.
Photography Peter Rymwid
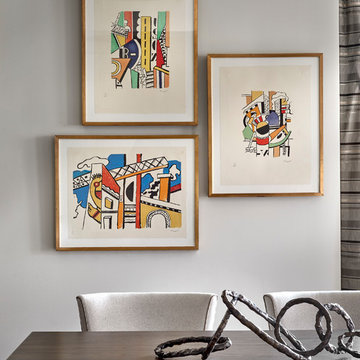
contemporary artwork on the walls and table with clean, modern furniture.
シカゴにある高級な中くらいなコンテンポラリースタイルのおしゃれなダイニングキッチン (グレーの壁、濃色無垢フローリング、暖炉なし、茶色い床、折り上げ天井、グレーの天井) の写真
シカゴにある高級な中くらいなコンテンポラリースタイルのおしゃれなダイニングキッチン (グレーの壁、濃色無垢フローリング、暖炉なし、茶色い床、折り上げ天井、グレーの天井) の写真
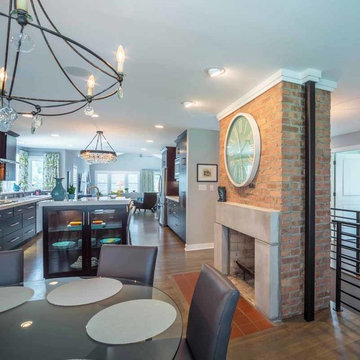
This family of 5 was quickly out-growing their 1,220sf ranch home on a beautiful corner lot. Rather than adding a 2nd floor, the decision was made to extend the existing ranch plan into the back yard, adding a new 2-car garage below the new space - for a new total of 2,520sf. With a previous addition of a 1-car garage and a small kitchen removed, a large addition was added for Master Bedroom Suite, a 4th bedroom, hall bath, and a completely remodeled living, dining and new Kitchen, open to large new Family Room. The new lower level includes the new Garage and Mudroom. The existing fireplace and chimney remain - with beautifully exposed brick. The homeowners love contemporary design, and finished the home with a gorgeous mix of color, pattern and materials.
The project was completed in 2011. Unfortunately, 2 years later, they suffered a massive house fire. The house was then rebuilt again, using the same plans and finishes as the original build, adding only a secondary laundry closet on the main level.
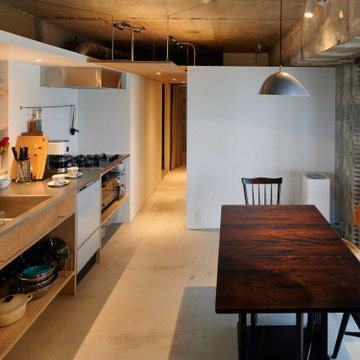
ダイニングテーブルの横にルーフバルコニーに出られる窓があります。この窓をダイニングのすぐ近くの日常的に見る窓にすることで、日常の中にルーフバルコニーがある様に感じられることを意図しました。ペンダントライトはニューライトポタリー。
東京23区にある低価格の中くらいなインダストリアルスタイルのおしゃれなダイニング (グレーの壁、コンクリートの床、グレーの床、表し梁、グレーの天井) の写真
東京23区にある低価格の中くらいなインダストリアルスタイルのおしゃれなダイニング (グレーの壁、コンクリートの床、グレーの床、表し梁、グレーの天井) の写真
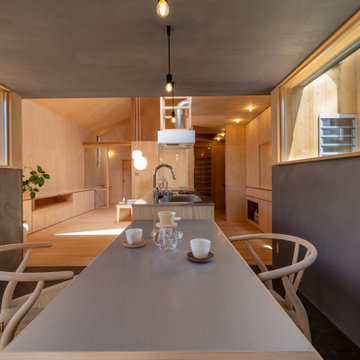
北から南に細く長い、決して恵まれた環境とは言えない敷地。
その敷地の形状をなぞるように伸び、分断し、それぞれを低い屋根で繋げながら建つ。
この場所で自然の恩恵を効果的に享受するための私たちなりの解決策。
雨や雪は受け止めることなく、両サイドを走る水路に受け流し委ねる姿勢。
敷地入口から順にパブリック-セミプライベート-プライベートと奥に向かって閉じていく。
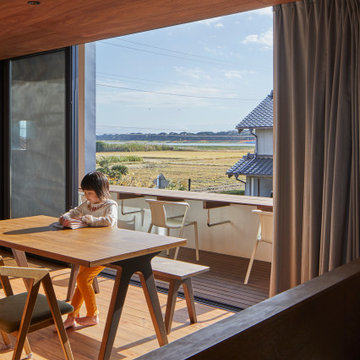
ダイニングから、水田の先に利根川を眺める。
写真:鈴木文人
他の地域にあるお手頃価格の中くらいなモダンスタイルのおしゃれなLDK (白い壁、無垢フローリング、暖炉なし、茶色い床、板張り天井、壁紙、グレーの天井) の写真
他の地域にあるお手頃価格の中くらいなモダンスタイルのおしゃれなLDK (白い壁、無垢フローリング、暖炉なし、茶色い床、板張り天井、壁紙、グレーの天井) の写真
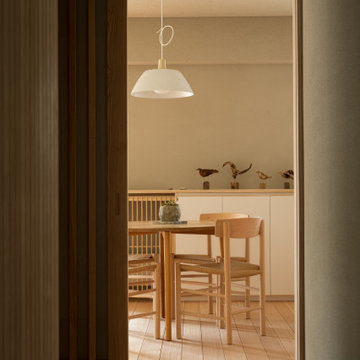
札幌のマンションリノベーション01/ 竣工 所在地 / 北海道札幌市 構造規模 / RC造マンションの一室 延床面積 / 89.33㎡
札幌にある中くらいな和モダンなおしゃれなLDK (白い壁、無垢フローリング、暖炉なし、ベージュの床、三角天井、塗装板張りの壁、グレーの天井) の写真
札幌にある中くらいな和モダンなおしゃれなLDK (白い壁、無垢フローリング、暖炉なし、ベージュの床、三角天井、塗装板張りの壁、グレーの天井) の写真
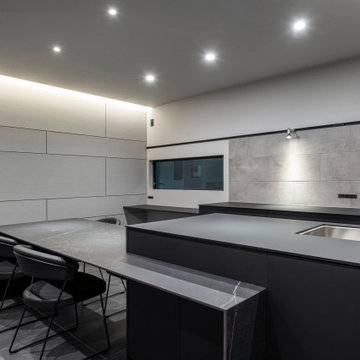
東京都下にある高級な中くらいなコンテンポラリースタイルのおしゃれなダイニング (グレーの壁、セラミックタイルの床、暖炉なし、黒い床、クロスの天井、壁紙、グレーの天井) の写真
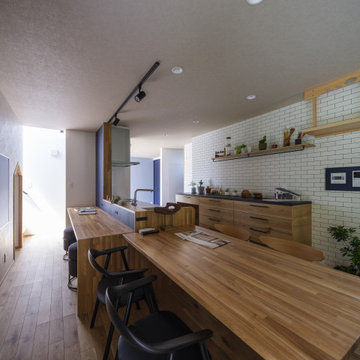
土間付きの広々大きいリビングがほしい。
ソファに座って薪ストーブの揺れる火をみたい。
窓もなにもない壁は記念写真撮影用に。
お気に入りの場所はみんなで集まれるリビング。
最高級薪ストーブ「スキャンサーム」を設置。
家族みんなで動線を考え、快適な間取りに。
沢山の理想を詰め込み、たったひとつ建築計画を考えました。
そして、家族の想いがまたひとつカタチになりました。
家族構成:夫婦30代+子供2人
施工面積:127.52㎡ ( 38.57 坪)
竣工:2021年 9月
中くらいなダイニング (グレーの天井、全タイプの天井の仕上げ) の写真
1
