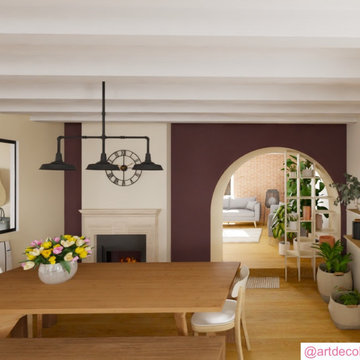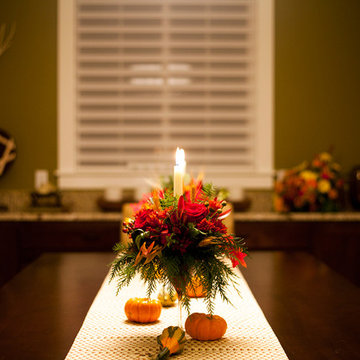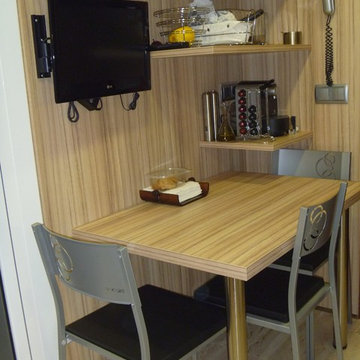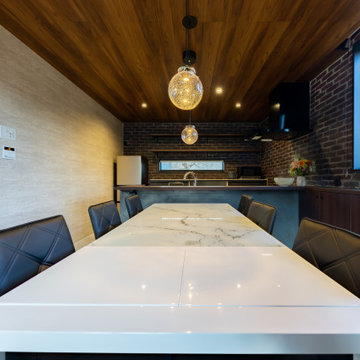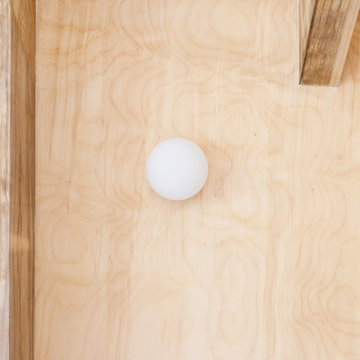低価格のダイニング (茶色い壁、メタリックの壁) の写真
絞り込み:
資材コスト
並び替え:今日の人気順
写真 81〜100 枚目(全 107 枚)
1/4
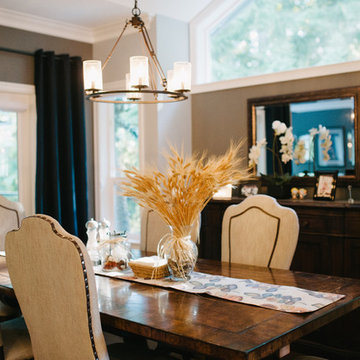
PC: Jayme Anne / Design: Trish Becher / The client's pre-existing dining set was a must keep for this renovation, it was our starting point for the dining room and everything was selected around it.
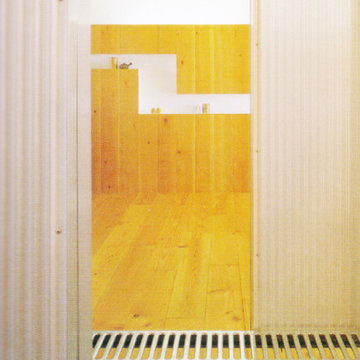
小田急・狛江駅近郊に、築31年におよぶ鉄骨ALCの分譲マンションがあります。
その一室を賃貸マンションとして、再生すべく最低限のリノベーションを施すこととなりました。当時の間取りは3DK、DKを除く3室が和室でした。家族構成や生活スタイルが変わり、住空間も変化を要求されます。オーナーの要望は、なるべく若い人に提供したいとのことでした。
間取りの基本的な考えは、ワンルームのように広く使え、スペースの場所によってプライバシーのヒエラルキーがつけられればと考えました。しかし、プライバシーの高い順序でただスペースを並べたのでは、個々の空間が自立あるいは孤立しすぎると思いました。
もっとルーズに曖昧に柔らかく、そしてさりげなく引き離し、つなぎ止めたい。
そこで、与えられた空間全体に新しい生活を受止めるように、28mm厚のダグラスファーを手のひらで包み込むように貼りあげ、包み込まれたスペースの中央にこの住戸への(社会へのあるいは社会からの)アプローチを延ばし、2分された両側の空間を干渉しあう領域をつくりました。マンションの一室という性格上、扉一枚で社会へとつながりますが、この領域は、住戸内の空間を2分し曖昧に干渉させると同時に扉の向こうの社会との接点でもあります。つまり、社会と住戸(個人)をつなぐ架橋でもあるのです。
2分された空間の片側はオープンなLDK、もう片側は、寝室・トイレ・浴室などのプライバシーの高いスペースです。片側の空間からは曖昧なアプローチ領域を通してもう片方の空間の気配を感じ取ることができます。曖昧な領域は、時には閉じたり開いたり、両側の空間と必要に応じて解放性・閉鎖性を変化させます。連続したり、遮断したり、少しだけ開いたりして・・・。
こうして組上げられた住戸がどこまで時代の流れについていけるかわかりませんが、借手の生活スタイルや使い勝手に緩やかに変化できれば、少しだけ時代の変化に長く対応できるのでは、と考えます。そして現在起こっている無数のリノベーションの在り方の答の一つになればと思います。
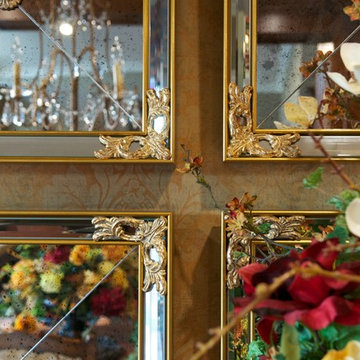
Photo credit - Priscilla Johnson
オレンジカウンティにある低価格のトロピカルスタイルのおしゃれなダイニング (メタリックの壁、無垢フローリング) の写真
オレンジカウンティにある低価格のトロピカルスタイルのおしゃれなダイニング (メタリックの壁、無垢フローリング) の写真
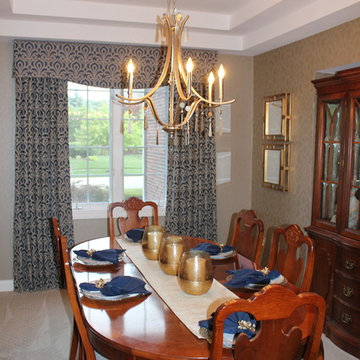
This client opted to keep their existing hutch and dining room furniture but asked for an update . The result is a more inviting space
他の地域にある低価格の小さなトラディショナルスタイルのおしゃれなダイニング (メタリックの壁、ベージュの床、カーペット敷き) の写真
他の地域にある低価格の小さなトラディショナルスタイルのおしゃれなダイニング (メタリックの壁、ベージュの床、カーペット敷き) の写真
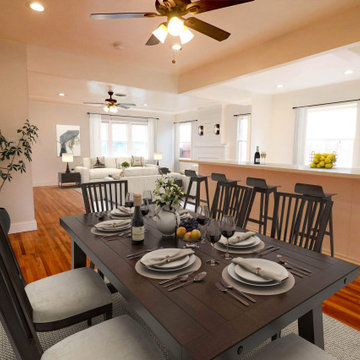
This was an easy pc project that was handed over to us by Alex. He wanted some changes on how he pitched in his listing to his clients. So, he decided to use our staging services and he was WOWed with the way it ended. Thank you Alex for being such a wonderful customer of idezignproperties. Till next time for your listing.
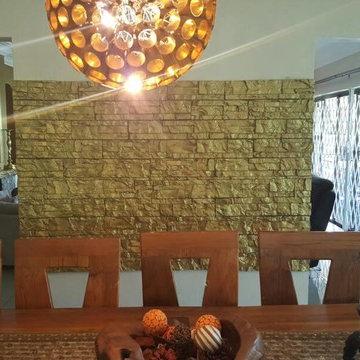
Feature wall veneer stone cladding
他の地域にある低価格の小さなコンテンポラリースタイルのおしゃれなLDK (メタリックの壁) の写真
他の地域にある低価格の小さなコンテンポラリースタイルのおしゃれなLDK (メタリックの壁) の写真

A visual artist and his fiancée’s house and studio were designed with various themes in mind, such as the physical context, client needs, security, and a limited budget.
Six options were analyzed during the schematic design stage to control the wind from the northeast, sunlight, light quality, cost, energy, and specific operating expenses. By using design performance tools and technologies such as Fluid Dynamics, Energy Consumption Analysis, Material Life Cycle Assessment, and Climate Analysis, sustainable strategies were identified. The building is self-sufficient and will provide the site with an aquifer recharge that does not currently exist.
The main masses are distributed around a courtyard, creating a moderately open construction towards the interior and closed to the outside. The courtyard contains a Huizache tree, surrounded by a water mirror that refreshes and forms a central part of the courtyard.
The house comprises three main volumes, each oriented at different angles to highlight different views for each area. The patio is the primary circulation stratagem, providing a refuge from the wind, a connection to the sky, and a night sky observatory. We aim to establish a deep relationship with the site by including the open space of the patio.
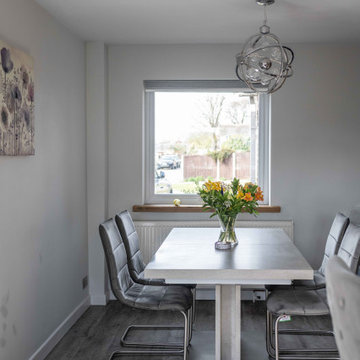
Jo wanted a neutral palette with a bit of bling
エセックスにある低価格の中くらいなコンテンポラリースタイルのおしゃれなダイニング (茶色い壁、ラミネートの床、薪ストーブ、レンガの暖炉まわり、グレーの床) の写真
エセックスにある低価格の中くらいなコンテンポラリースタイルのおしゃれなダイニング (茶色い壁、ラミネートの床、薪ストーブ、レンガの暖炉まわり、グレーの床) の写真
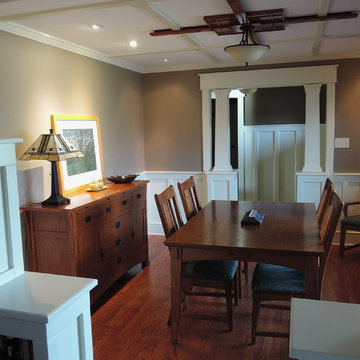
Crown molding, custom ceiling trim (painted and stained) and low wainscoting set the stage for classic dining.
The next step is installing an appropriate pendant light over the dining room table.
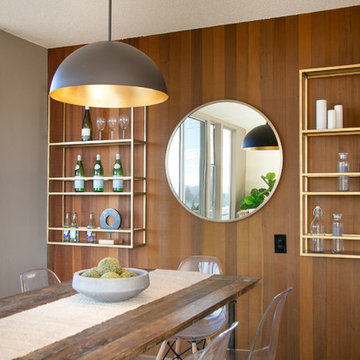
Marcell Puzsar Bright Room SF
サンフランシスコにある低価格の小さなコンテンポラリースタイルのおしゃれな独立型ダイニング (茶色い壁、ラミネートの床) の写真
サンフランシスコにある低価格の小さなコンテンポラリースタイルのおしゃれな独立型ダイニング (茶色い壁、ラミネートの床) の写真
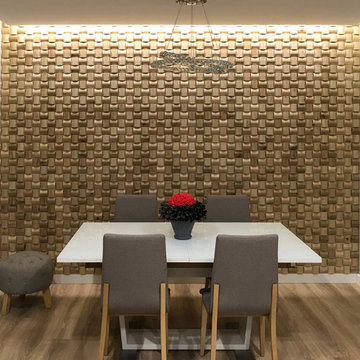
Wooden Wall Design panels used in kitchen. Panels created by mixing oak, ash-tree, black-alder and birch.
他の地域にある低価格の小さなモダンスタイルのおしゃれなダイニングキッチン (茶色い壁、淡色無垢フローリング、茶色い床) の写真
他の地域にある低価格の小さなモダンスタイルのおしゃれなダイニングキッチン (茶色い壁、淡色無垢フローリング、茶色い床) の写真
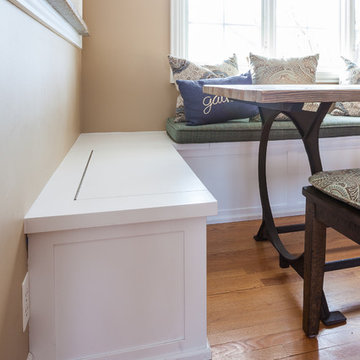
Even if there is a window, we've got a way to make it work as we did with this dining room seating. We built a large L shape banquette for this space that includes pull up seats for extra storage and is installed for a built-in-look and seating for up to five!
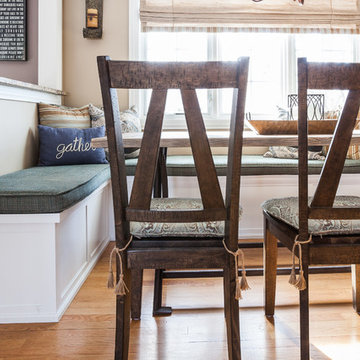
Even if there is a window, we've got a way to make it work as we did with this dining room seating. We built a large L shape banquette for this space that includes pull up seats for extra storage and is installed for a built-in-look and seating for up to five!
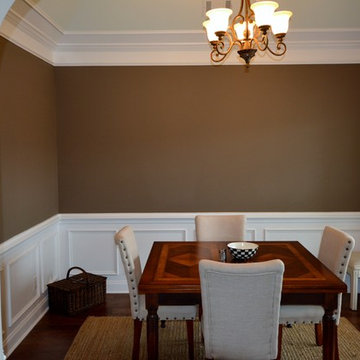
The fresh coat of brown on the walls goes great with the hardwood flooring and wooden table and creates a crisp contrast with the white chairs and trim.
Walt Hoskins, Fresh Coat Columbus GA
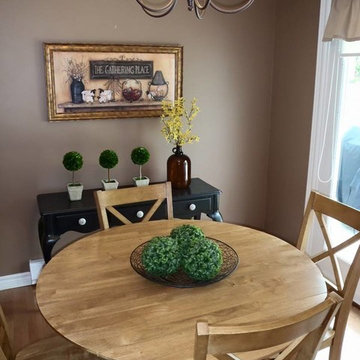
Open concept kitchen/dining room staging by Decoria Interiors. Re-used products currently owned by the homeowners along with select pieces from Decoria Interiors inventory.
506-325-8011
decoriainteriors@gmail.com
www.decoriainteriors.com
低価格のダイニング (茶色い壁、メタリックの壁) の写真
5
