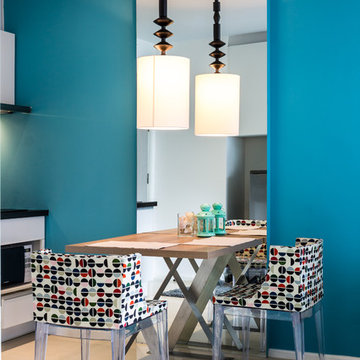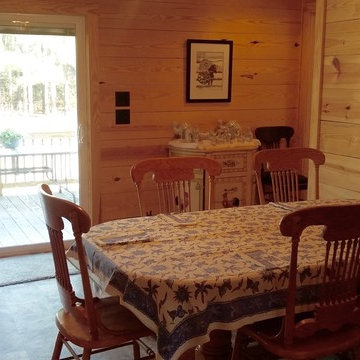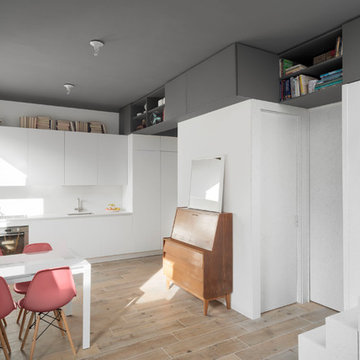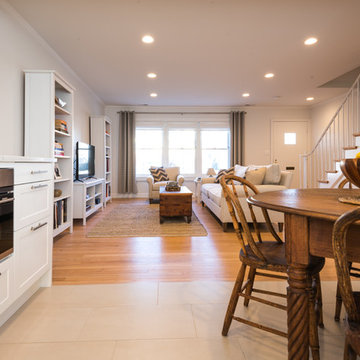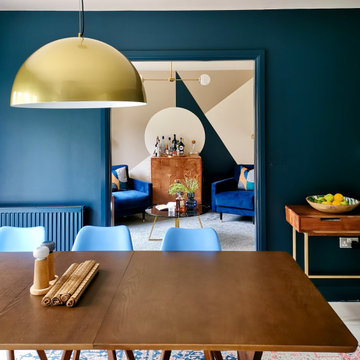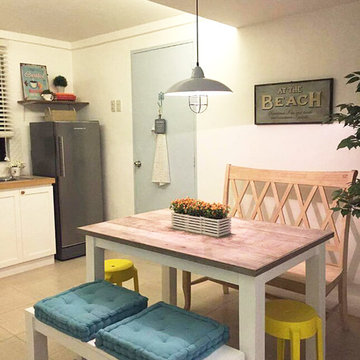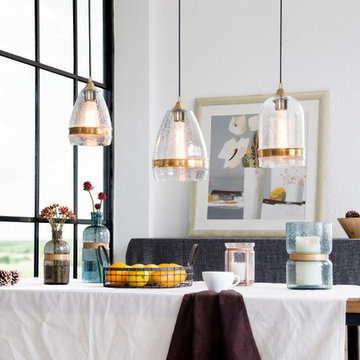低価格のダイニングキッチン (合板フローリング、磁器タイルの床) の写真
絞り込み:
資材コスト
並び替え:今日の人気順
写真 1〜20 枚目(全 158 枚)
1/5

We were commissioned by our clients to design a light and airy open-plan kitchen and dining space with plenty of natural light whilst also capturing the views of the fields at the rear of their property. We not only achieved that but also took our designs a step further to create a beautiful first-floor ensuite bathroom to the master bedroom which our clients love!
Our initial brief was very clear and concise, with our clients having a good understanding of what they wanted to achieve – the removal of the existing conservatory to create an open and light-filled space that then connects on to what was originally a small and dark kitchen. The two-storey and single-storey rear extension with beautiful high ceilings, roof lights, and French doors with side lights on the rear, flood the interior spaces with natural light and allow for a beautiful, expansive feel whilst also affording stunning views over the fields. This new extension allows for an open-plan kitchen/dining space that feels airy and light whilst also maximising the views of the surrounding countryside.
The only change during the concept design was the decision to work in collaboration with the client’s adjoining neighbour to design and build their extensions together allowing a new party wall to be created and the removal of wasted space between the two properties. This allowed them both to gain more room inside both properties and was essentially a win-win for both clients, with the original concept design being kept the same but on a larger footprint to include the new party wall.
The different floor levels between the two properties with their extensions and building on the party wall line in the new wall was a definite challenge. It allowed us only a very small area to work to achieve both of the extensions and the foundations needed to be very deep due to the ground conditions, as advised by Building Control. We overcame this by working in collaboration with the structural engineer to design the foundations and the work of the project manager in managing the team and site efficiently.
We love how large and light-filled the space feels inside, the stunning high ceilings, and the amazing views of the surrounding countryside on the rear of the property. The finishes inside and outside have blended seamlessly with the existing house whilst exposing some original features such as the stone walls, and the connection between the original cottage and the new extension has allowed the property to still retain its character.
There are a number of special features to the design – the light airy high ceilings in the extension, the open plan kitchen and dining space, the connection to the original cottage whilst opening up the rear of the property into the extension via an existing doorway, the views of the beautiful countryside, the hidden nature of the extension allowing the cottage to retain its original character and the high-end materials which allows the new additions to blend in seamlessly.
The property is situated within the AONB (Area of Outstanding Natural Beauty) and our designs were sympathetic to the Cotswold vernacular and character of the existing property, whilst maximising its views of the stunning surrounding countryside.
The works have massively improved our client’s lifestyles and the way they use their home. The previous conservatory was originally used as a dining space however the temperatures inside made it unusable during hot and cold periods and also had the effect of making the kitchen very small and dark, with the existing stone walls blocking out natural light and only a small window to allow for light and ventilation. The original kitchen didn’t feel open, warm, or welcoming for our clients.
The new extension allowed us to break through the existing external stone wall to create a beautiful open-plan kitchen and dining space which is both warm, cosy, and welcoming, but also filled with natural light and affords stunning views of the gardens and fields beyond the property. The space has had a huge impact on our client’s feelings towards their main living areas and created a real showcase entertainment space.
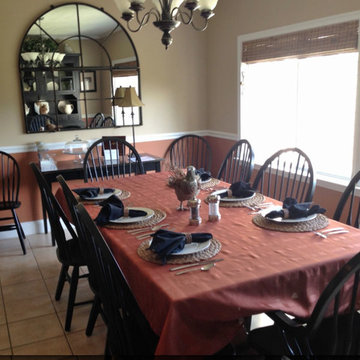
Simply by painting the wall to compliment the floor tiles, adding a dramatic mirror, and woven shades, we created an inviting warmth to this room. The fall accessories perfectly compliment the style and color plan.
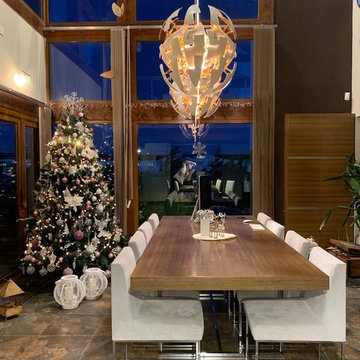
Arquitecta Amalia Heredia
他の地域にある低価格の中くらいなコンテンポラリースタイルのおしゃれなダイニングキッチン (ベージュの壁、磁器タイルの床、マルチカラーの床) の写真
他の地域にある低価格の中くらいなコンテンポラリースタイルのおしゃれなダイニングキッチン (ベージュの壁、磁器タイルの床、マルチカラーの床) の写真
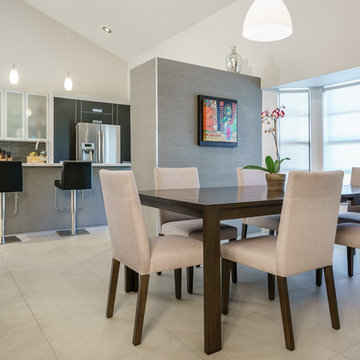
Modern dining room and kitchen. Pantry for the kitchen is the limestone covered wall.
マイアミにある低価格の中くらいなモダンスタイルのおしゃれなダイニングキッチン (白い壁、磁器タイルの床) の写真
マイアミにある低価格の中くらいなモダンスタイルのおしゃれなダイニングキッチン (白い壁、磁器タイルの床) の写真
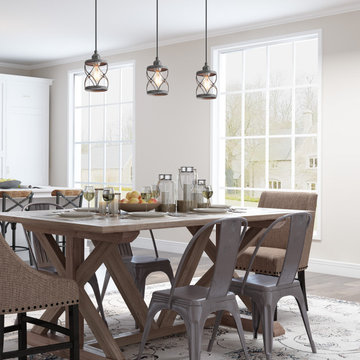
This one-light mini pendant brings versatile style to your luminary arrangement. Its open iron-made shade adds a breezy touch to any space while its antique silver pairs perfectly with the adjustable rod and wall decor. With traditional X-shaped accents, this on-trend one-light mini pendant is an updated classic.
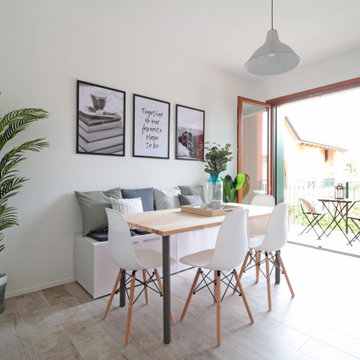
Questo recente duplex, lasciato incompiuto per qualche anno, è stato finito e rinnovato appositamente per la vendita. Nonostante una zona notte luminosa e dalle generose dimensioni, la zona giorno risultava più scura e di dimensioni più ridotte, impressione enfatizzata dagli spazi vuoti, senza arredamento.
L’Home staging ha permesso di creare un ambiente luminoso e piacevole, coinvolgendo emozionalmente i potenziali acquirenti durante le visite.
Venduto immediatamente.
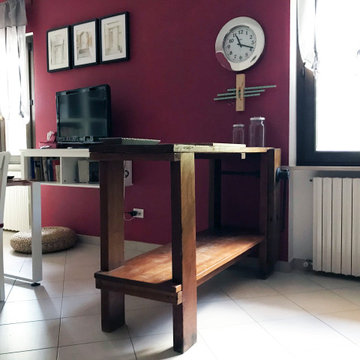
Recupero di un tavolo da falegname come penisola cucina.
他の地域にある低価格の小さなカントリー風のおしゃれなダイニングキッチン (赤い壁、磁器タイルの床、横長型暖炉、石材の暖炉まわり、白い床) の写真
他の地域にある低価格の小さなカントリー風のおしゃれなダイニングキッチン (赤い壁、磁器タイルの床、横長型暖炉、石材の暖炉まわり、白い床) の写真
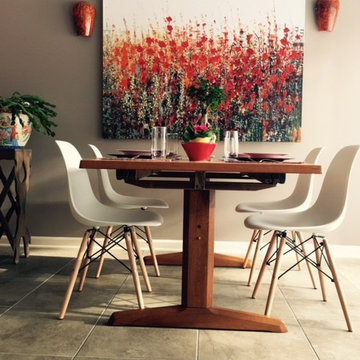
Deb Shababy
Wall art in red botanicals hanging between two wall sconce lights are bright against a gray painted wall.
シャーロットにある低価格の小さなおしゃれなダイニングキッチン (グレーの壁、磁器タイルの床) の写真
シャーロットにある低価格の小さなおしゃれなダイニングキッチン (グレーの壁、磁器タイルの床) の写真
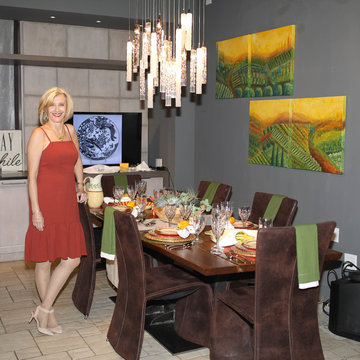
On Wednesday October 18th, 2017 Bilotta Kitchens hosted the 7th Annual “Art of the Table” Exhibition. The event featured five interior designers “dedicated to celebrating the fusion of design, art and lifestyle, incorporating the tabletop collections of Replacements, Ltd.” Five distinctive tabletop vignettes were elegantly styled and featured within the expansive Bilotta Kitchens Showroom located within the Architects & Designers Building on East 58th street within the heart of New York City.
I was honored to be the first of five interior designers selected. Other featured designers included Rajni Alex of Rajni Alex Interior Design; Rayman Boozer of Apartment 48; Jennifer Flanders of Jennifer Flanders Inc.; and Asler Valero of Asler Valero Interior Design LLC:
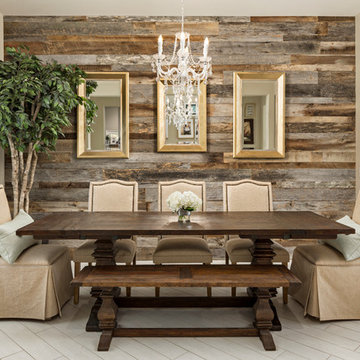
High Res Media
フェニックスにある低価格の中くらいなエクレクティックスタイルのおしゃれなダイニングキッチン (グレーの壁、磁器タイルの床、暖炉なし) の写真
フェニックスにある低価格の中くらいなエクレクティックスタイルのおしゃれなダイニングキッチン (グレーの壁、磁器タイルの床、暖炉なし) の写真
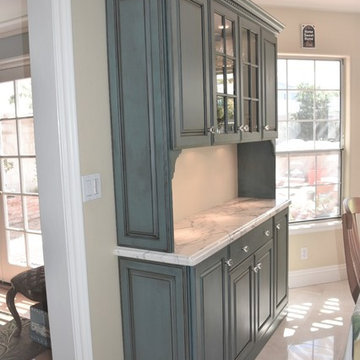
Dining Hutch in Turquoise Rust, Marble top and glass knobs
ロサンゼルスにある低価格の小さなトラディショナルスタイルのおしゃれなダイニングキッチン (ベージュの壁、磁器タイルの床、ベージュの床) の写真
ロサンゼルスにある低価格の小さなトラディショナルスタイルのおしゃれなダイニングキッチン (ベージュの壁、磁器タイルの床、ベージュの床) の写真
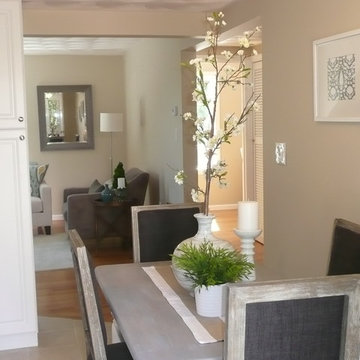
Staging & Photos by: Betsy Konaxis, BK Classic Collections Home Stagers
ボストンにある低価格の小さなトランジショナルスタイルのおしゃれなダイニングキッチン (グレーの壁、磁器タイルの床、暖炉なし) の写真
ボストンにある低価格の小さなトランジショナルスタイルのおしゃれなダイニングキッチン (グレーの壁、磁器タイルの床、暖炉なし) の写真
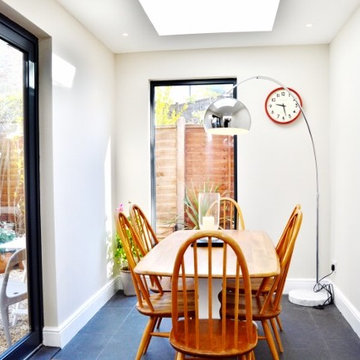
Kitchen dining table in kitchen area, a small space but the white and light area gives it feeling of much larger area
ロンドンにある低価格の小さなコンテンポラリースタイルのおしゃれなダイニングキッチン (磁器タイルの床) の写真
ロンドンにある低価格の小さなコンテンポラリースタイルのおしゃれなダイニングキッチン (磁器タイルの床) の写真
低価格のダイニングキッチン (合板フローリング、磁器タイルの床) の写真
1
