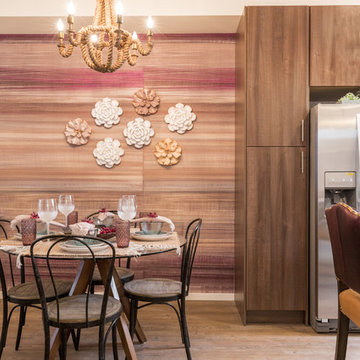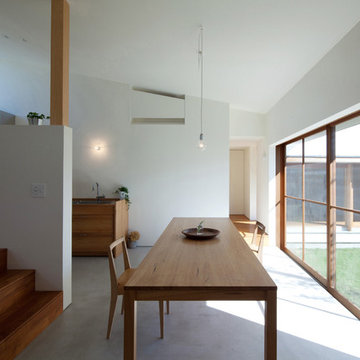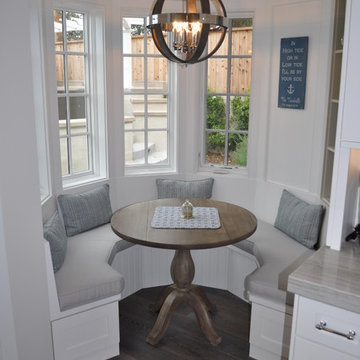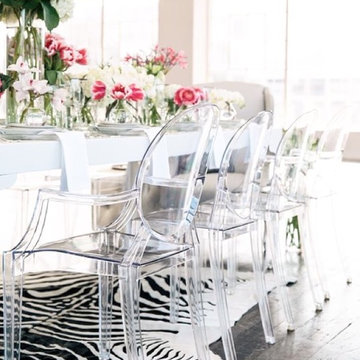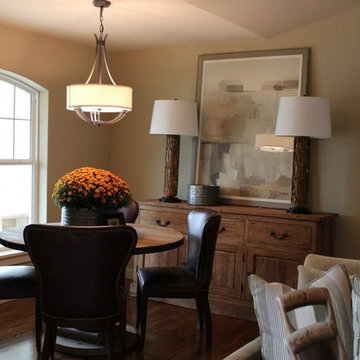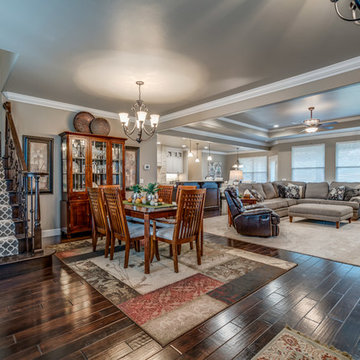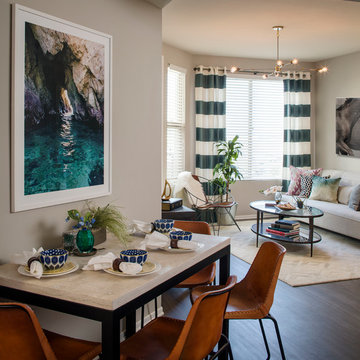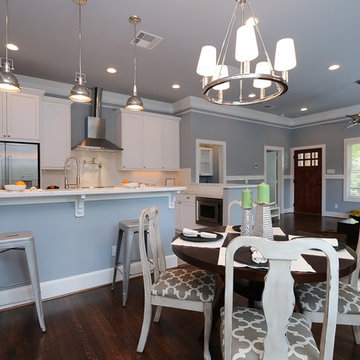低価格のLDK (濃色無垢フローリング、畳) の写真
絞り込み:
資材コスト
並び替え:今日の人気順
写真 1〜20 枚目(全 160 枚)
1/5
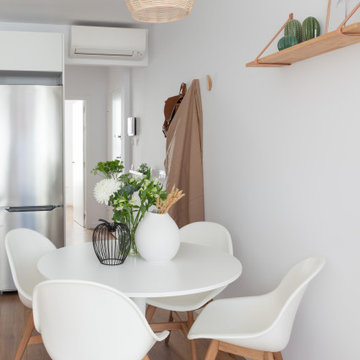
La inspiración para elegir el estilo que le íbamos a dar al apartamento fue la conexión tan directa con la terraza y toda la luz natural que lo inunda. Apostamos por colores neutros, de inspiración natural, tierras, arenas, maderas y lo contrastamos con algún toque en negro para roper la monotonía de la gama.
Le dimos especial importancia a las paredes y los elementos decorativos como las láminas del sofá o los lienzos del dormitorio. Pocos elementos pero bien escogidos y que combinaran entre ellos era la clave para acertar.
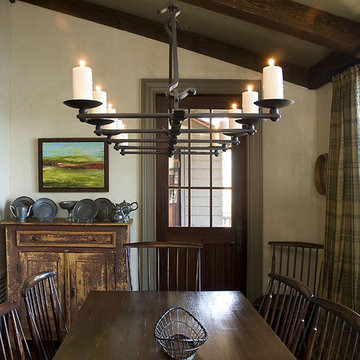
This refined Lake Keowee home, featured in the April 2012 issue of Atlanta Homes & Lifestyles Magazine, is a beautiful fusion of French Country and English Arts and Crafts inspired details. Old world stonework and wavy edge siding are topped by a slate roof. Interior finishes include natural timbers, plaster and shiplap walls, and a custom limestone fireplace. Photography by Accent Photography, Greenville, SC.
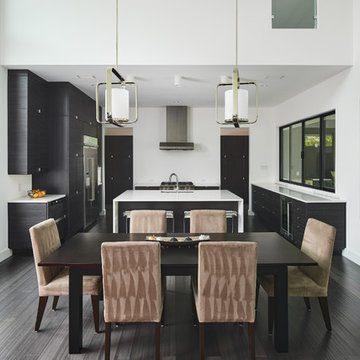
This modern residence in North Dallas consists of 4 bedrooms and 4 1/2 baths with a large great room and adjoining game room. Blocks away from the future Dallas Midtown, this residence fits right in with its urban neighbors.
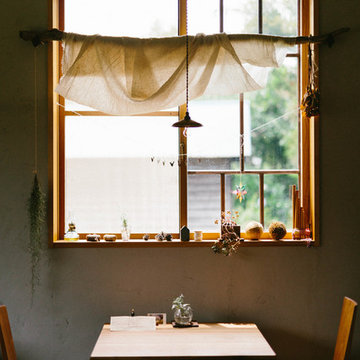
窓辺がいつも可愛いです。工事中の段階から、奥様が窓辺を飾って下さっていました。
他の地域にある低価格の小さな和風のおしゃれなLDK (グレーの壁、濃色無垢フローリング、薪ストーブ、茶色い床) の写真
他の地域にある低価格の小さな和風のおしゃれなLDK (グレーの壁、濃色無垢フローリング、薪ストーブ、茶色い床) の写真
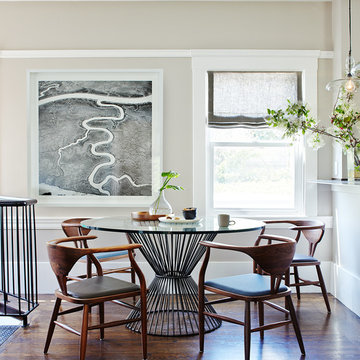
Brad Knipstein
サンフランシスコにある低価格の小さなコンテンポラリースタイルのおしゃれなLDK (ベージュの壁、濃色無垢フローリング、暖炉なし) の写真
サンフランシスコにある低価格の小さなコンテンポラリースタイルのおしゃれなLDK (ベージュの壁、濃色無垢フローリング、暖炉なし) の写真
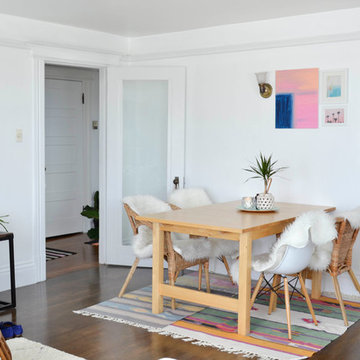
Photo: Camille Simmons © 2014 Houzz
サンフランシスコにある低価格の小さなエクレクティックスタイルのおしゃれなダイニング (白い壁、濃色無垢フローリング) の写真
サンフランシスコにある低価格の小さなエクレクティックスタイルのおしゃれなダイニング (白い壁、濃色無垢フローリング) の写真
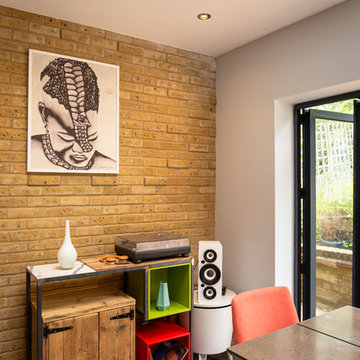
A single storey extension to extend the existing kitchen into an open plan living space. 2 skylights and a large bi-fold doors access into garden patio.
Buff brick used on interior feature wall. Featuring storage shelf by Manny Decor.
Interior Design: Manny Decor
Contractor: VIC Construction
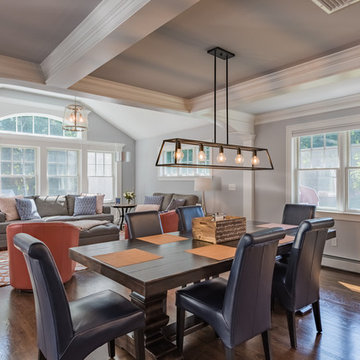
The transitional style of the interior of this remodeled shingle style home in Connecticut hits all of the right buttons for todays busy family. The sleek white and gray kitchen is the centerpiece of The open concept great room which is the perfect size for large family gatherings, but just cozy enough for a family of four to enjoy every day. The kids have their own space in addition to their small but adequate bedrooms whch have been upgraded with built ins for additional storage. The master suite is luxurious with its marble bath and vaulted ceiling with a sparkling modern light fixture and its in its own wing for additional privacy. There are 2 and a half baths in addition to the master bath, and an exercise room and family room in the finished walk out lower level.
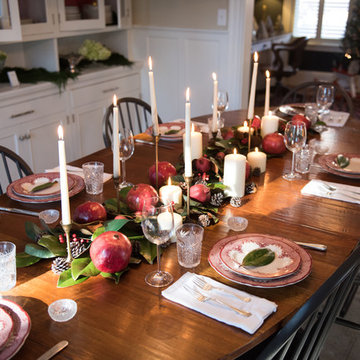
dining room table scape
ボストンにある低価格の中くらいなトランジショナルスタイルのおしゃれなLDK (ベージュの壁、濃色無垢フローリング) の写真
ボストンにある低価格の中くらいなトランジショナルスタイルのおしゃれなLDK (ベージュの壁、濃色無垢フローリング) の写真
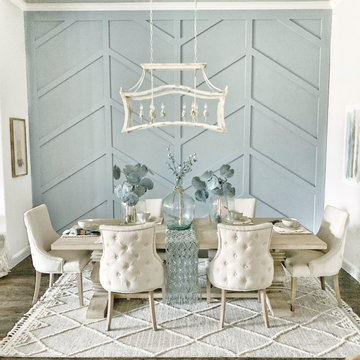
Herringbone Board and Batten Accent wall
Modern Wainscotting
低価格の中くらいなモダンスタイルのおしゃれなLDK (青い壁、濃色無垢フローリング、茶色い床) の写真
低価格の中くらいなモダンスタイルのおしゃれなLDK (青い壁、濃色無垢フローリング、茶色い床) の写真
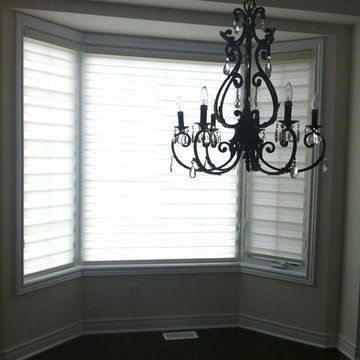
Trendy Blinds Inc.: A simple white combi blind for a bay window is an economical way to enhance the look of the window for this dining area.
トロントにある低価格の中くらいなトランジショナルスタイルのおしゃれなLDK (ベージュの壁、濃色無垢フローリング) の写真
トロントにある低価格の中くらいなトランジショナルスタイルのおしゃれなLDK (ベージュの壁、濃色無垢フローリング) の写真
低価格のLDK (濃色無垢フローリング、畳) の写真
1

