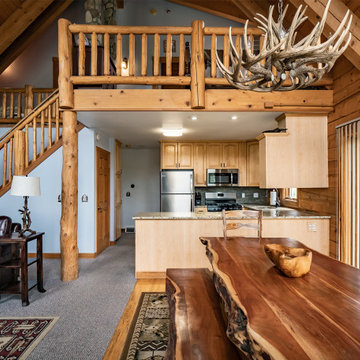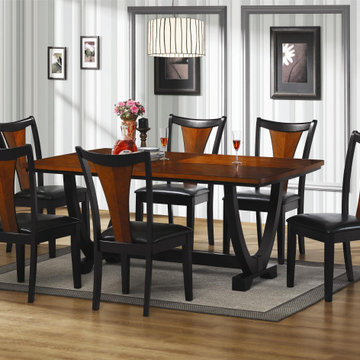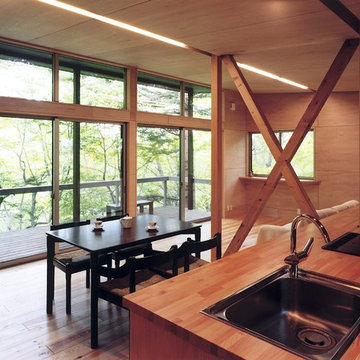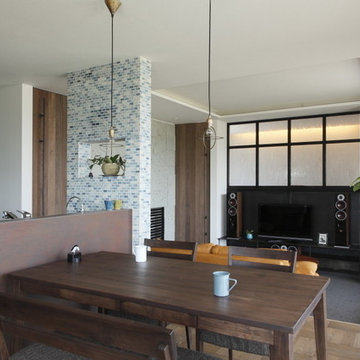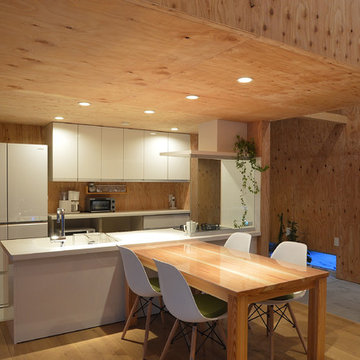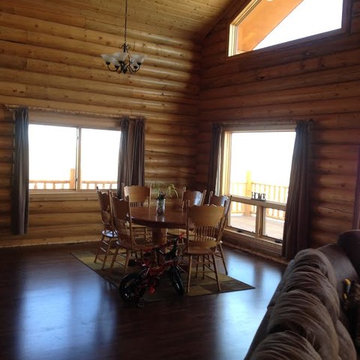低価格のダイニング (濃色無垢フローリング、淡色無垢フローリング、茶色い壁) の写真
絞り込み:
資材コスト
並び替え:今日の人気順
写真 1〜20 枚目(全 23 枚)
1/5
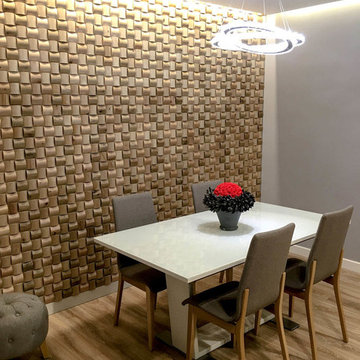
Wooden Wall Design panels used in kitchen. Panels created by mixing oak, ash-tree, black-alder and birch.
他の地域にある低価格の小さなモダンスタイルのおしゃれなダイニングキッチン (茶色い壁、淡色無垢フローリング、茶色い床) の写真
他の地域にある低価格の小さなモダンスタイルのおしゃれなダイニングキッチン (茶色い壁、淡色無垢フローリング、茶色い床) の写真
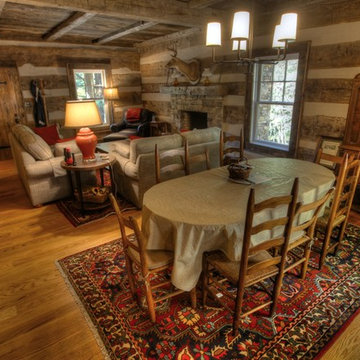
Lockwood McLaughlin
他の地域にある低価格の小さなラスティックスタイルのおしゃれなLDK (茶色い壁、淡色無垢フローリング、標準型暖炉、石材の暖炉まわり) の写真
他の地域にある低価格の小さなラスティックスタイルのおしゃれなLDK (茶色い壁、淡色無垢フローリング、標準型暖炉、石材の暖炉まわり) の写真
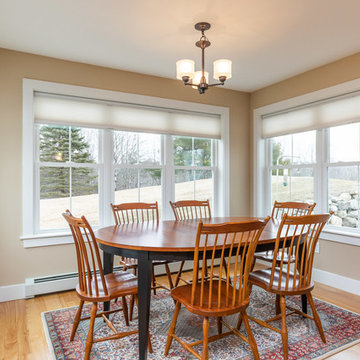
Seacoast Real Estate Photography
ポートランド(メイン)にある低価格の小さなカントリー風のおしゃれなダイニングキッチン (茶色い壁、淡色無垢フローリング、茶色い床) の写真
ポートランド(メイン)にある低価格の小さなカントリー風のおしゃれなダイニングキッチン (茶色い壁、淡色無垢フローリング、茶色い床) の写真

Brick veneer wall. Imagine what the original wall looked like before installing brick veneer over it. On this project, the homeowner wanted something more appealing than just a regular drywall. When she contacted us, we scheduled a meeting where we presented her with multiple options. However, when we look into the fact that she wanted something light weight to go over the dry wall, we thought an antique brick wall would be her best choice.
However, most antique bricks are plain red and not the color she had envisioned for beautiful living room. Luckily, we found this 200year old salvaged handmade bricks. Which turned out to be the perfect color for her living room.
These bricks came in full size and weighed quite a bit. So, in order to install them on drywall, we had to reduce the thickness by cutting them to half an inch. And in the cause cutting them, many did break. Since imperfection is core to the beauty in this kind of work, we were able to use all the broken bricks. Hench that stunningly beautiful wall.
Lastly, it’s important to note that, this rustic look would not have been possible without the right color of mortar. Had these bricks been on the original plantation house, they would have had that creamy lime look. However since you can’t find pure lime in the market, we had to fake the color of mortar to depick the original look.
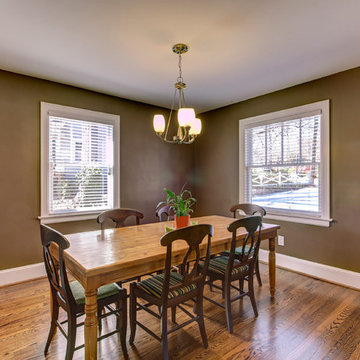
New View Photography
ローリーにある低価格の中くらいなトランジショナルスタイルのおしゃれなLDK (茶色い壁、濃色無垢フローリング、暖炉なし) の写真
ローリーにある低価格の中くらいなトランジショナルスタイルのおしゃれなLDK (茶色い壁、濃色無垢フローリング、暖炉なし) の写真
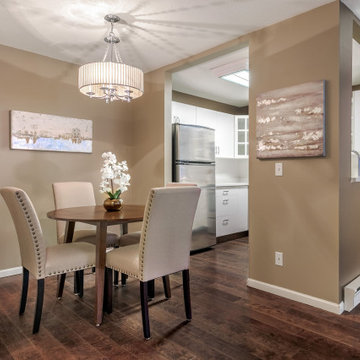
Home staging project for Quincy Vrecko & Associates Remax.
他の地域にある低価格の中くらいなコンテンポラリースタイルのおしゃれなダイニング (茶色い壁、濃色無垢フローリング、茶色い床) の写真
他の地域にある低価格の中くらいなコンテンポラリースタイルのおしゃれなダイニング (茶色い壁、濃色無垢フローリング、茶色い床) の写真
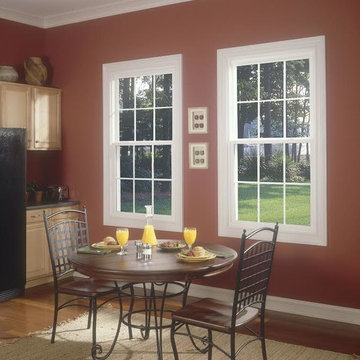
他の地域にある低価格の小さなトラディショナルスタイルのおしゃれなダイニングキッチン (濃色無垢フローリング、茶色い床、茶色い壁) の写真
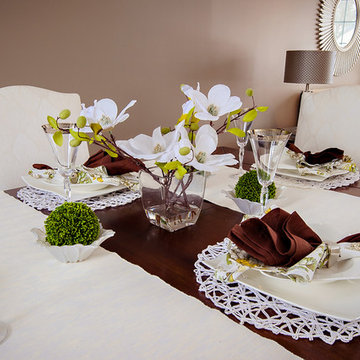
Staging a dining room table creates an inviting atmosphere for those who walk into the room. Keep it simple with subdued colors blending into the surrounding décor. Adding a solid napkin with a patterned one layers the look making it more interesting.
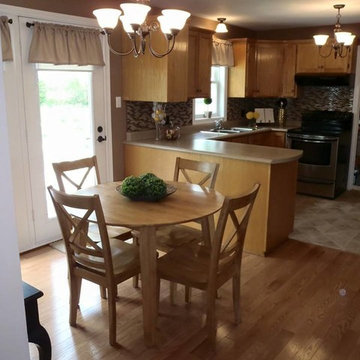
Open concept kitchen/dining room staging by Decoria Interiors. Re-used products currently owned by the homeowners along with select pieces from Decoria Interiors inventory.
506-325-8011
decoriainteriors@gmail.com
www.decoriainteriors.com
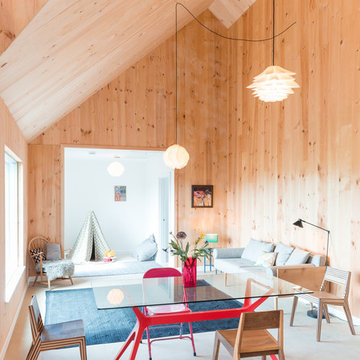
Johnny Barrington
他の地域にある低価格の中くらいなモダンスタイルのおしゃれなLDK (茶色い壁、淡色無垢フローリング、ベージュの床) の写真
他の地域にある低価格の中くらいなモダンスタイルのおしゃれなLDK (茶色い壁、淡色無垢フローリング、ベージュの床) の写真
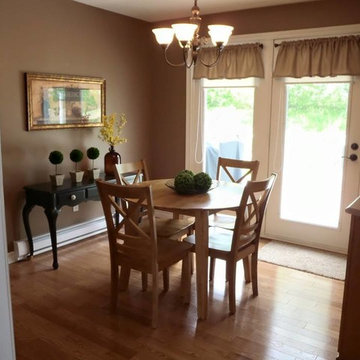
Open concept kitchen/dining room staging by Decoria Interiors. Re-used products currently owned by the homeowners along with select pieces from Decoria Interiors inventory.
506-325-8011
decoriainteriors@gmail.com
www.decoriainteriors.com
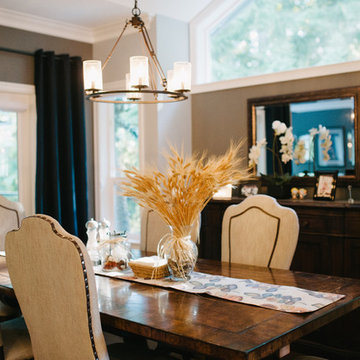
PC: Jayme Anne / Design: Trish Becher / The client's pre-existing dining set was a must keep for this renovation, it was our starting point for the dining room and everything was selected around it.

A visual artist and his fiancée’s house and studio were designed with various themes in mind, such as the physical context, client needs, security, and a limited budget.
Six options were analyzed during the schematic design stage to control the wind from the northeast, sunlight, light quality, cost, energy, and specific operating expenses. By using design performance tools and technologies such as Fluid Dynamics, Energy Consumption Analysis, Material Life Cycle Assessment, and Climate Analysis, sustainable strategies were identified. The building is self-sufficient and will provide the site with an aquifer recharge that does not currently exist.
The main masses are distributed around a courtyard, creating a moderately open construction towards the interior and closed to the outside. The courtyard contains a Huizache tree, surrounded by a water mirror that refreshes and forms a central part of the courtyard.
The house comprises three main volumes, each oriented at different angles to highlight different views for each area. The patio is the primary circulation stratagem, providing a refuge from the wind, a connection to the sky, and a night sky observatory. We aim to establish a deep relationship with the site by including the open space of the patio.
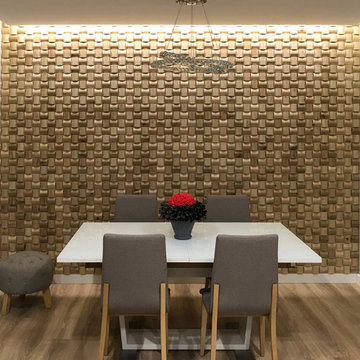
Wooden Wall Design panels used in kitchen. Panels created by mixing oak, ash-tree, black-alder and birch.
他の地域にある低価格の小さなモダンスタイルのおしゃれなダイニングキッチン (茶色い壁、淡色無垢フローリング、茶色い床) の写真
他の地域にある低価格の小さなモダンスタイルのおしゃれなダイニングキッチン (茶色い壁、淡色無垢フローリング、茶色い床) の写真
低価格のダイニング (濃色無垢フローリング、淡色無垢フローリング、茶色い壁) の写真
1
