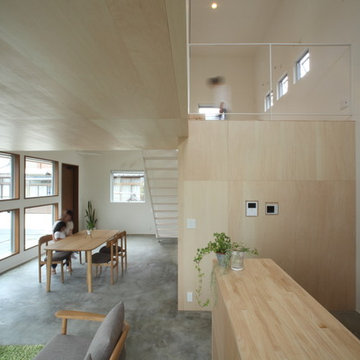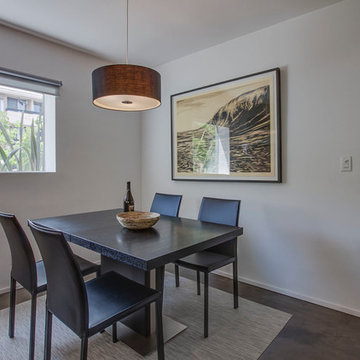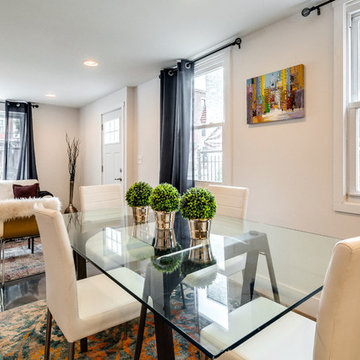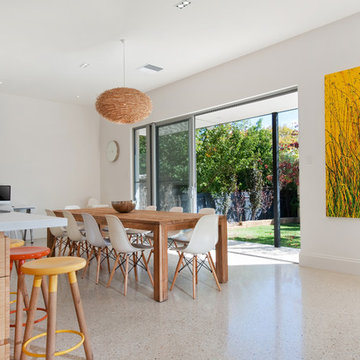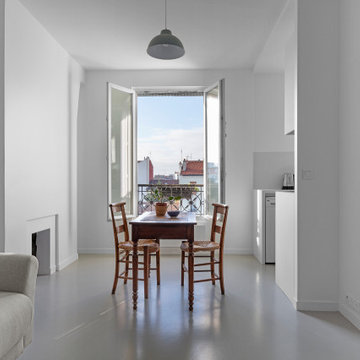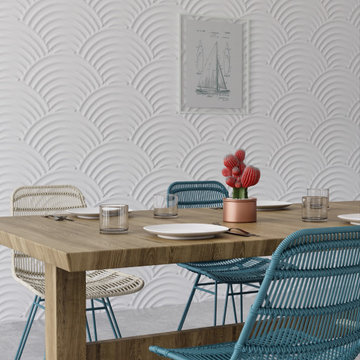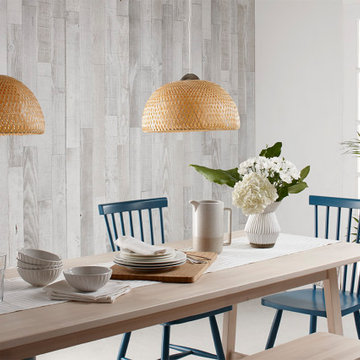低価格のダイニング (コンクリートの床、白い壁) の写真
絞り込み:
資材コスト
並び替え:今日の人気順
写真 41〜60 枚目(全 82 枚)
1/4
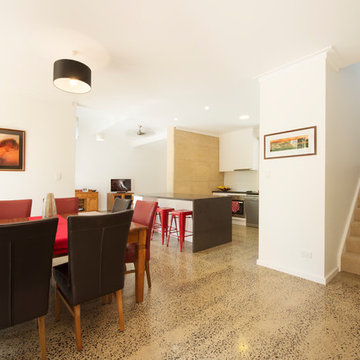
Andy Rasheed
アデレードにある低価格の中くらいなコンテンポラリースタイルのおしゃれなダイニングキッチン (白い壁、コンクリートの床、グレーの床) の写真
アデレードにある低価格の中くらいなコンテンポラリースタイルのおしゃれなダイニングキッチン (白い壁、コンクリートの床、グレーの床) の写真
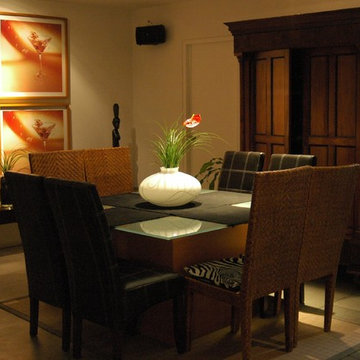
Dirección de proyecto:
Arq. Germán Tirado S.
他の地域にある低価格の小さなコンテンポラリースタイルのおしゃれな独立型ダイニング (白い壁、コンクリートの床、グレーの床) の写真
他の地域にある低価格の小さなコンテンポラリースタイルのおしゃれな独立型ダイニング (白い壁、コンクリートの床、グレーの床) の写真
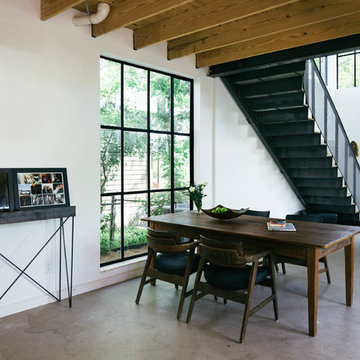
Amanda Kirkpatrick
オースティンにある低価格の中くらいなコンテンポラリースタイルのおしゃれなLDK (白い壁、コンクリートの床) の写真
オースティンにある低価格の中くらいなコンテンポラリースタイルのおしゃれなLDK (白い壁、コンクリートの床) の写真
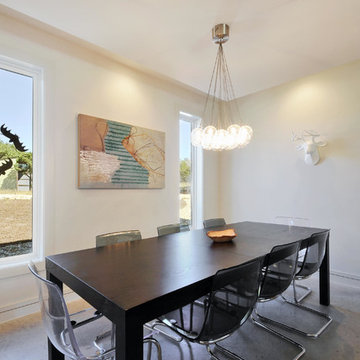
Allison Cartwright, TwistArt LLC
オースティンにある低価格の中くらいなコンテンポラリースタイルのおしゃれなLDK (白い壁、コンクリートの床、暖炉なし) の写真
オースティンにある低価格の中くらいなコンテンポラリースタイルのおしゃれなLDK (白い壁、コンクリートの床、暖炉なし) の写真
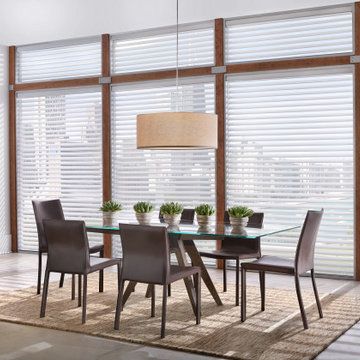
Imagine blending the beauty and softness of a sheer with the function and convenience of a blind.
オースティンにある低価格の中くらいなモダンスタイルのおしゃれなLDK (白い壁、コンクリートの床、暖炉なし、ベージュの床) の写真
オースティンにある低価格の中くらいなモダンスタイルのおしゃれなLDK (白い壁、コンクリートの床、暖炉なし、ベージュの床) の写真
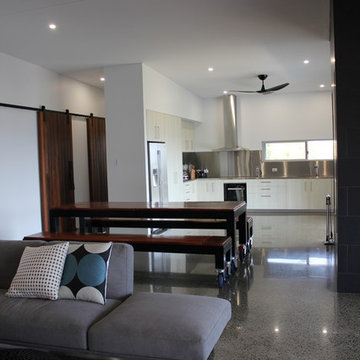
Open plan living, polished concrete floors, industrial style furniture.
(Nicole Weston Architect)
他の地域にある低価格の小さなコンテンポラリースタイルのおしゃれなLDK (白い壁、コンクリートの床、薪ストーブ、マルチカラーの床) の写真
他の地域にある低価格の小さなコンテンポラリースタイルのおしゃれなLDK (白い壁、コンクリートの床、薪ストーブ、マルチカラーの床) の写真
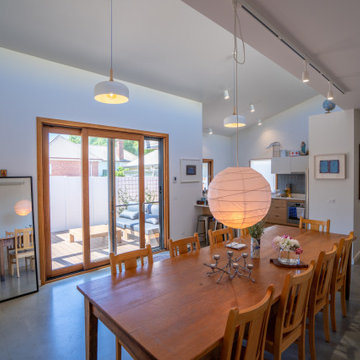
The inside of the house needed large, lit walls to hang art owned by this artist family. The dining room sits next to the kitchen, with light streaming in from the glazing on the north. The room extends outside to an open deck and connects to the kitchen.
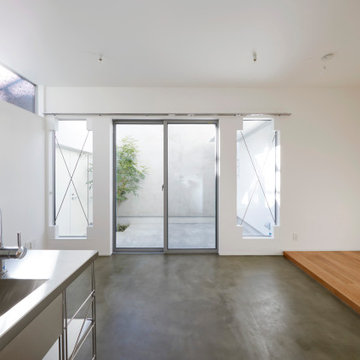
102号室LDKより専用庭をみる。
コンクリート床により内外が一体的につながる。
東京23区にある低価格の小さなモダンスタイルのおしゃれなLDK (白い壁、コンクリートの床、クロスの天井、壁紙) の写真
東京23区にある低価格の小さなモダンスタイルのおしゃれなLDK (白い壁、コンクリートの床、クロスの天井、壁紙) の写真
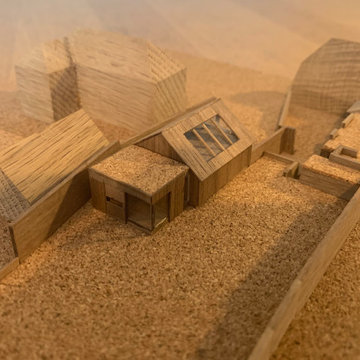
Studio B.a.d where appointed in September 2019 to undertake a detailed feasibility study of Holly Cottage a listed house which sits in Meonstoke High street in the heart of the South Downs national park
The feasibility study was commissioned to review how the existing house is used by the family and how it might accommodate, the extended family members and how it responds to the garden and immediate landscape. The feasibility study is a strategic exercise in reviewing the key requirement's of the family and the wider opportunities, to exploit the potential of the site and beautiful garden. Its also an opportunity to create greater flexibility within the the plan layout and its relationship to the garden and maximizing long views looking East down the mature garden, lined with flint walls.
The design strategy has been to review and respond to the existing conditions, which currently exist within both the house and the landscape. The challenge has been to look at a number of design ideas, which have been presented to the conservation officer, in detailed dialogue to establish a positive process.
Studio B.a.d along with our Heritage and planning consultant experts, entered into a series of pre application discussions, working through a number of sketch proposals, reaching successful common ground with the South Downs national park.
A series of options where carefully created, considered and presented, to look at the type of form, material and detailed composition of the various extensions. The response has been to the existing situation of the sensitive nature of the local vernacular. These options seek to address the excellent position the house holds, with regards to solar orientation. So the options have sought to maximize both the wonderful long views across the site whilst looking to harness the opportunities for a new stand alone annex and study / office space..
As well as the elevational treatments, being carefully considered, with the use of local brick and stained timber. There has been an element of exploiting and opening up the current floor plan condition around the kitchen, to open up views to the flint lined garden.
The final proposal submitted for planning has sought at all levels, to engage with the garden, by looking to open up possibilities for the various spaces to exploit the mature surrounding landscape and its relationship to the house and new extension, annex, garage and home office / study.
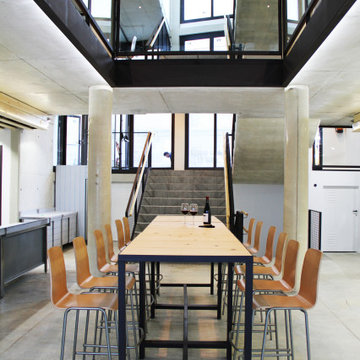
Zona de degustación de productos, espacio flexible que permite la realización de diferentes eventos, como catas de vino, ferias de productores o ferias de artesanía.
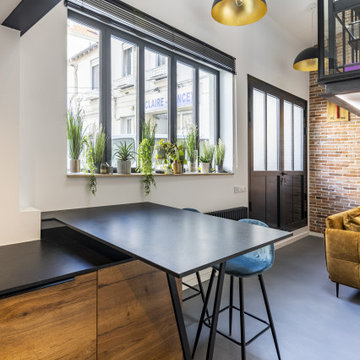
Ilôt central sur mesure.
Plan de travail flottant en granit et pied design en acier
パリにある低価格の中くらいなインダストリアルスタイルのおしゃれなLDK (白い壁、コンクリートの床、暖炉なし、グレーの床、レンガ壁) の写真
パリにある低価格の中くらいなインダストリアルスタイルのおしゃれなLDK (白い壁、コンクリートの床、暖炉なし、グレーの床、レンガ壁) の写真
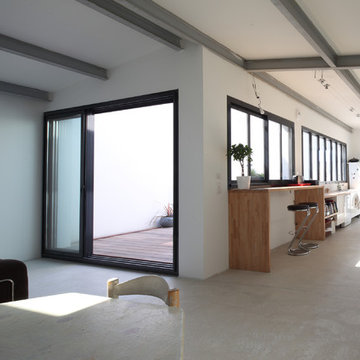
Roberto GIOSTRA
ボルドーにある低価格の中くらいなコンテンポラリースタイルのおしゃれなLDK (白い壁、コンクリートの床、グレーの床) の写真
ボルドーにある低価格の中くらいなコンテンポラリースタイルのおしゃれなLDK (白い壁、コンクリートの床、グレーの床) の写真
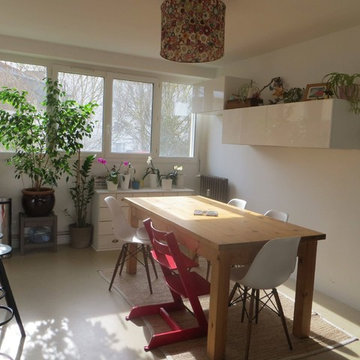
レンヌにある低価格の中くらいなコンテンポラリースタイルのおしゃれなLDK (白い壁、コンクリートの床、暖炉なし、ベージュの床) の写真
低価格のダイニング (コンクリートの床、白い壁) の写真
3
