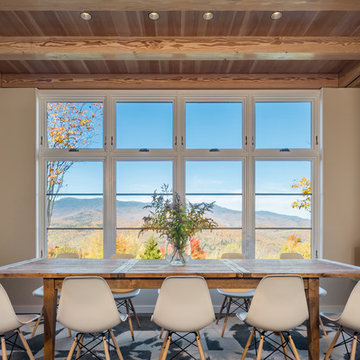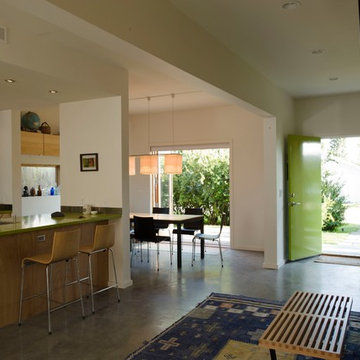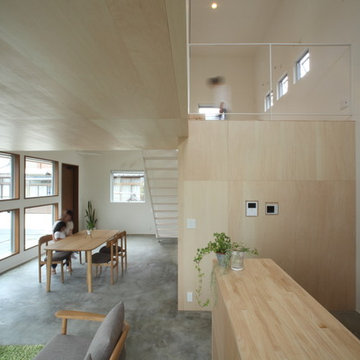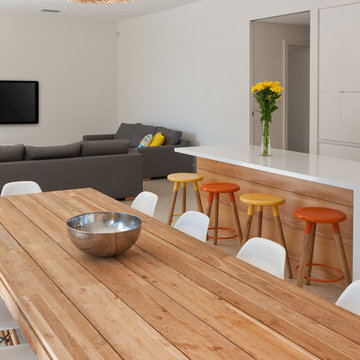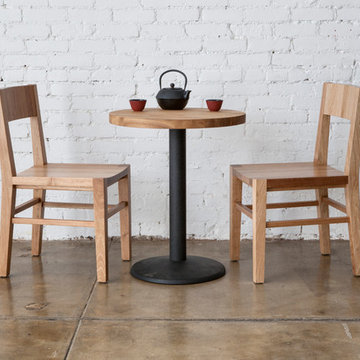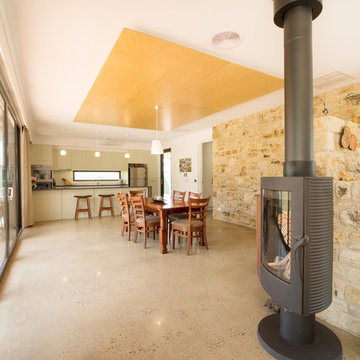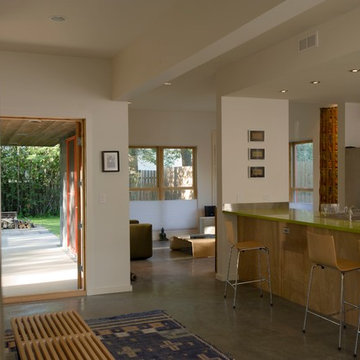低価格のブラウンのダイニング (コンクリートの床、白い壁) の写真
絞り込み:
資材コスト
並び替え:今日の人気順
写真 1〜14 枚目(全 14 枚)
1/5
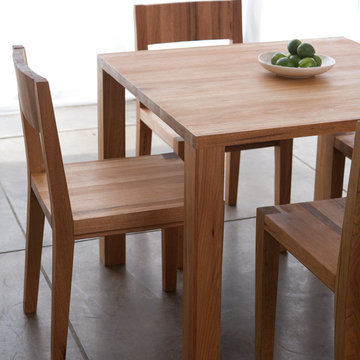
The dining experience. How can something so solid, look so light? Allow us to introduce the LAXseries Edge Dining Table. The chunky square legs provide a sound foundation for the beautifully thin wood top. Seat up to 8 people, and enhance the dining experience, all at the same time
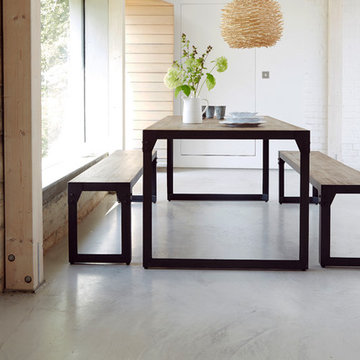
This Brunel Dining Set comprises a 180cm industrial inspired dining table and two strong 166cm benches that slide conveniently under the table. This set forms part of the Brunel range and can be combined beautifully with one of Out & Out Original's indoor sofas or sideboards.
The Acacia hardwood top is veneered to give you a perfect smooth table top surface and the unique leg design adds a modern twist to the industrial look. The industrial framing is solid black washed steel and benefits from visible, exposed hardware to bring home the real industrial look. The wooden components, which are made from hardwood, are beautifully treated in light grey to compliment the washed steel.
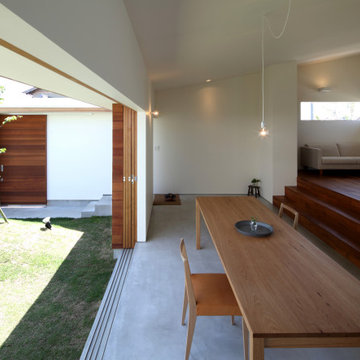
中庭を囲むコートハウス
食堂・台所は土間床、地面に近い暮らし。
名古屋にある低価格の小さな北欧スタイルのおしゃれなLDK (白い壁、コンクリートの床、グレーの床) の写真
名古屋にある低価格の小さな北欧スタイルのおしゃれなLDK (白い壁、コンクリートの床、グレーの床) の写真
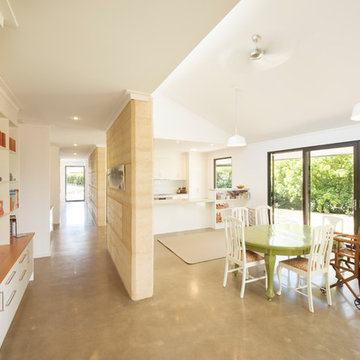
Andy Rasheed
アデレードにある低価格の中くらいなトランジショナルスタイルのおしゃれなダイニングキッチン (白い壁、コンクリートの床、グレーの床) の写真
アデレードにある低価格の中くらいなトランジショナルスタイルのおしゃれなダイニングキッチン (白い壁、コンクリートの床、グレーの床) の写真
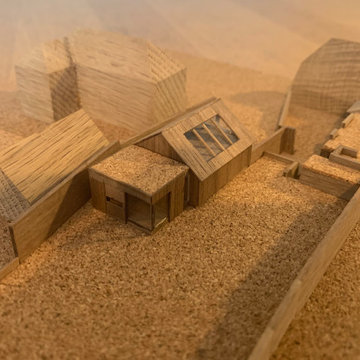
Studio B.a.d where appointed in September 2019 to undertake a detailed feasibility study of Holly Cottage a listed house which sits in Meonstoke High street in the heart of the South Downs national park
The feasibility study was commissioned to review how the existing house is used by the family and how it might accommodate, the extended family members and how it responds to the garden and immediate landscape. The feasibility study is a strategic exercise in reviewing the key requirement's of the family and the wider opportunities, to exploit the potential of the site and beautiful garden. Its also an opportunity to create greater flexibility within the the plan layout and its relationship to the garden and maximizing long views looking East down the mature garden, lined with flint walls.
The design strategy has been to review and respond to the existing conditions, which currently exist within both the house and the landscape. The challenge has been to look at a number of design ideas, which have been presented to the conservation officer, in detailed dialogue to establish a positive process.
Studio B.a.d along with our Heritage and planning consultant experts, entered into a series of pre application discussions, working through a number of sketch proposals, reaching successful common ground with the South Downs national park.
A series of options where carefully created, considered and presented, to look at the type of form, material and detailed composition of the various extensions. The response has been to the existing situation of the sensitive nature of the local vernacular. These options seek to address the excellent position the house holds, with regards to solar orientation. So the options have sought to maximize both the wonderful long views across the site whilst looking to harness the opportunities for a new stand alone annex and study / office space..
As well as the elevational treatments, being carefully considered, with the use of local brick and stained timber. There has been an element of exploiting and opening up the current floor plan condition around the kitchen, to open up views to the flint lined garden.
The final proposal submitted for planning has sought at all levels, to engage with the garden, by looking to open up possibilities for the various spaces to exploit the mature surrounding landscape and its relationship to the house and new extension, annex, garage and home office / study.
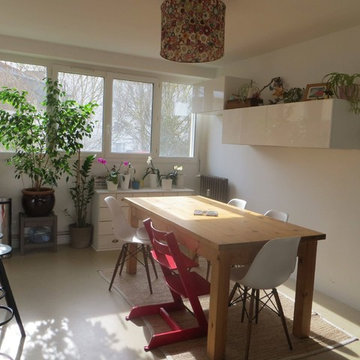
レンヌにある低価格の中くらいなコンテンポラリースタイルのおしゃれなLDK (白い壁、コンクリートの床、暖炉なし、ベージュの床) の写真
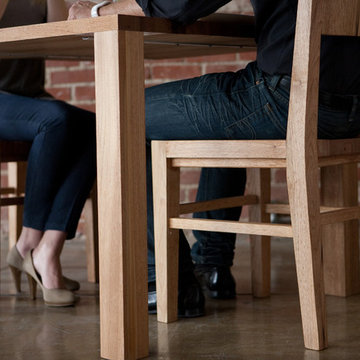
Everyone has to eat, but not everyone has a ton of room for a huge table. MASHstudios has you covered with this square dining table. Its modest footprint lets you have friends over without sacrificing precious square footage.
低価格のブラウンのダイニング (コンクリートの床、白い壁) の写真
1
