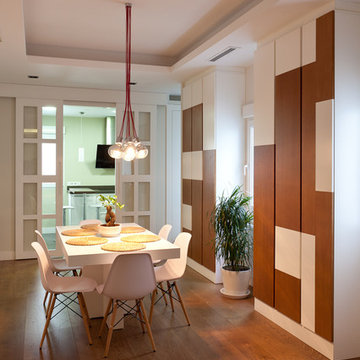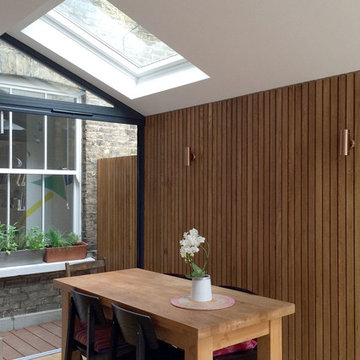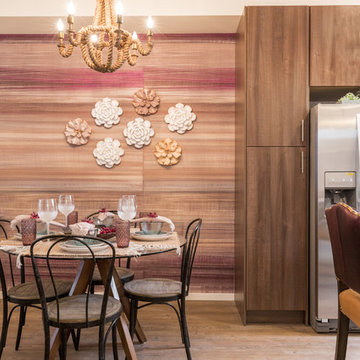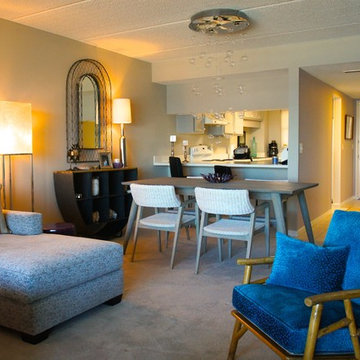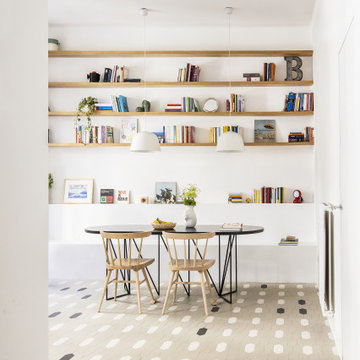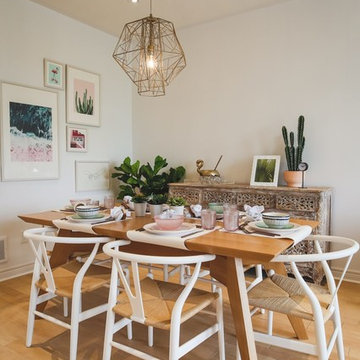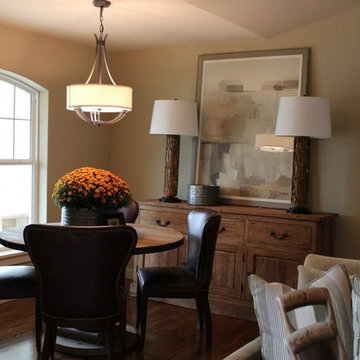低価格のブラウンのLDKの写真
並び替え:今日の人気順
写真 1〜20 枚目(全 498 枚)
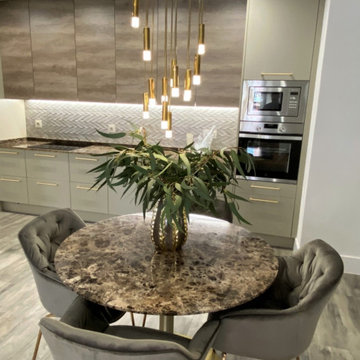
La cocina abierta al comedor cuenta o una mesa de mármol, a juego con la encimera de la cocina. La decoración se completa con un juego de sillas de terciopelo color champagne. Los toques dorados de la decoración se completan con unas estanterías doradas suspendidas, y una lámpara colgante dorada.
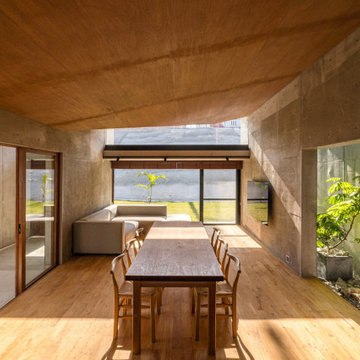
沖縄市松本に建つRC造平屋建ての住宅である。
敷地は前面道路から7mほど下がった位置にあり、前面道路との高さ関係上、高い位置からの視線への配慮が必要であると共に建物を建てる地盤から1.5mほど上がった部分に最終升があり、浴室やトイレなどは他の居室よりも床を高くする事が条件として求められた。
また、クライアントからはリゾートホテルのような非日常性を住宅の中でも感じられるようにして欲しいとの要望もあり、敷地条件と沖縄という環境、クライアントの要望を踏まえ全体の計画を進めていった。
そこで我々は、建物を水廻り棟と居室棟の2つに分け、隙間に通路庭・中庭を配置し、ガレージを付随させた。
水廻り棟には片方が迫り出したV字屋根を、居室棟には軒を低く抑えた勾配屋根をコの字型に回し、屋根の佇まいやそこから生まれる状況を操作する事で上部からの視線に対して配慮した。
また、各棟の床レベルに差をつけて排水の問題をクリアした。
アプローチは、道路からスロープを下りていくように敷地を回遊して建物にたどり着く。
玄関を入るとコンクリートに包まれた中庭が広がり、その中庭を介して各居室が程よい距離感を保ちながら繋がっている。
この住宅に玄関らしい玄関は無く、部屋の前で靴を脱いで中に入る形をとっている。
昔の沖縄の住宅はアマハジと呼ばれる縁側のような空間が玄関の役割を担っており、そもそも玄関という概念が存在しなかった。
この住宅ではアマハジ的空間をコの字型に変形させて外部に対して開きつつ、視線をコントロールしている。
水廻り棟は、LDKから細い通路庭を挟んで位置し、外部やガレージへの動線も担っている。
沖縄らしさとはなんなのか。自分達なりに検討した結果、外に対して開き過ぎず、閉じ過ぎず自然との適度な距離感を保つことが沖縄の豊かさかつ過酷な環境に対する建築のあり方なのではないかと感じた。
徐々に出来上がってくる空間が曖昧だった感覚に答えを与えてくれているようだった。
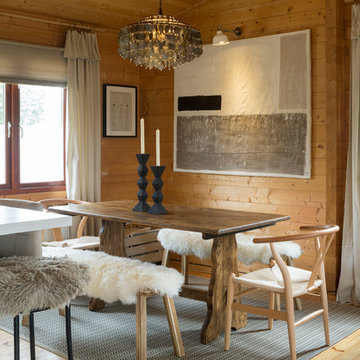
Open plan kitchen living area in a log cabin on the outskirts of London. This is the designer's own home.
All of the furniture has been sourced from high street retailers, car boot sales, ebay, handed down and upcycled.
The dining table was free from a pub clearance (lovingly and sweatily sanded down through 10 layers of thick, black paint, and waxed). The benches are IKEA. The painting is by Pia.
Design by Pia Pelkonen
Photography by Richard Chivers
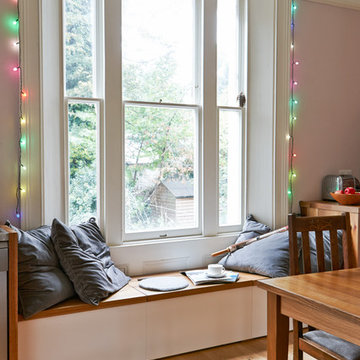
The original layout on the ground floor of this beautiful semi detached property included a small well aged kitchen connected to the dinning area by a 70’s brick bar!
Since the kitchen is 'the heart of every home' and 'everyone always ends up in the kitchen at a party' our brief was to create an open plan space respecting the buildings original internal features and highlighting the large sash windows that over look the garden.
Jake Fitzjones Photography Ltd
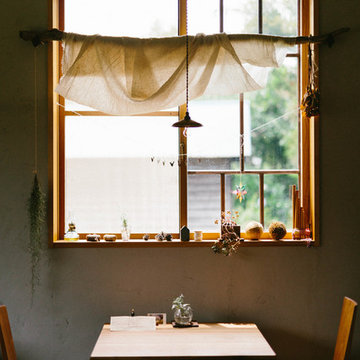
窓辺がいつも可愛いです。工事中の段階から、奥様が窓辺を飾って下さっていました。
他の地域にある低価格の小さな和風のおしゃれなLDK (グレーの壁、濃色無垢フローリング、薪ストーブ、茶色い床) の写真
他の地域にある低価格の小さな和風のおしゃれなLDK (グレーの壁、濃色無垢フローリング、薪ストーブ、茶色い床) の写真
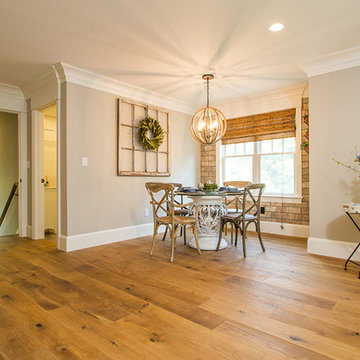
Beautiful Hardwood Flooring
ボストンにある低価格の小さなカントリー風のおしゃれなLDK (ベージュの壁、淡色無垢フローリング、暖炉なし) の写真
ボストンにある低価格の小さなカントリー風のおしゃれなLDK (ベージュの壁、淡色無垢フローリング、暖炉なし) の写真
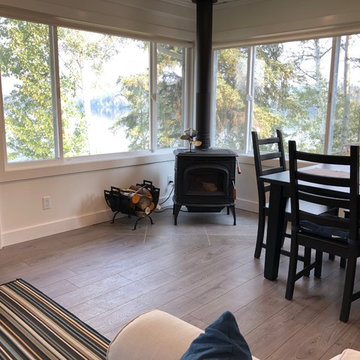
This premium wood stove keeps the cottage warm throughout the winter.
他の地域にある低価格の中くらいなビーチスタイルのおしゃれなLDK (白い壁、セラミックタイルの床、薪ストーブ、タイルの暖炉まわり、グレーの床) の写真
他の地域にある低価格の中くらいなビーチスタイルのおしゃれなLDK (白い壁、セラミックタイルの床、薪ストーブ、タイルの暖炉まわり、グレーの床) の写真
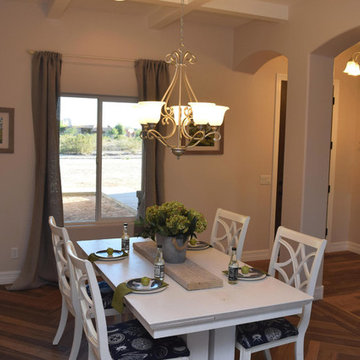
The owners desired a dining area that was its own space, while being part of the entry and living areas of the home. The coupled pillars and archways provide a false wall to create a room to itself while allowing for a dining experience inclusive of others that may be in other rooms in the home. The separate herringbone pattern of the custom flooring create another element that is unique to the dining area, further defining the room's area.
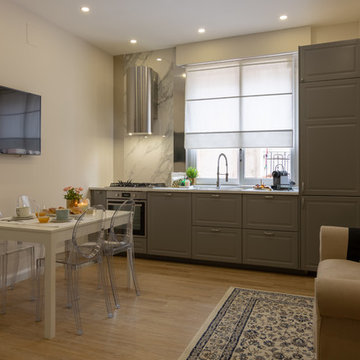
allestimento e fotografia : micro interior design
他の地域にある低価格の小さなトラディショナルスタイルのおしゃれなLDK (ベージュの壁、淡色無垢フローリング、マルチカラーの床) の写真
他の地域にある低価格の小さなトラディショナルスタイルのおしゃれなLDK (ベージュの壁、淡色無垢フローリング、マルチカラーの床) の写真
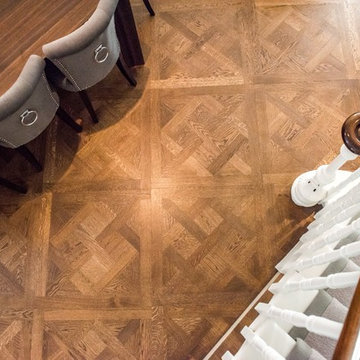
Versailles panels and 240mm prime French grade oak finished with a dark chocolate stain and finished with a master oil.
ロンドンにある低価格の広いトラディショナルスタイルのおしゃれなLDK (無垢フローリング) の写真
ロンドンにある低価格の広いトラディショナルスタイルのおしゃれなLDK (無垢フローリング) の写真
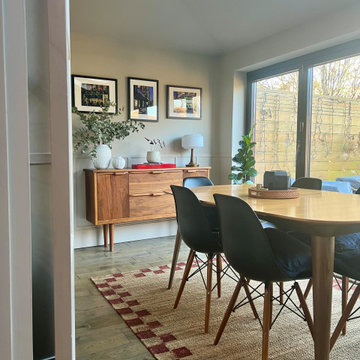
This dining room was given a face lift with modern panelling throughout, a new paint colour including the ceiling and new lighting scheme.
ロンドンにある低価格の小さなミッドセンチュリースタイルのおしゃれなLDK (ベージュの壁、無垢フローリング、茶色い床、パネル壁) の写真
ロンドンにある低価格の小さなミッドセンチュリースタイルのおしゃれなLDK (ベージュの壁、無垢フローリング、茶色い床、パネル壁) の写真
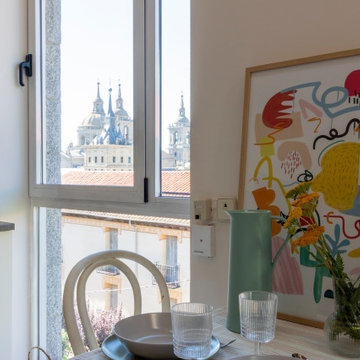
Este proyecto de Homestaging fue especial por muchos motivos. En primer lugar porque contábamos con un diamante en bruto: un duplex de dos habitaciones con muchísimo encanto, dos plantas comunicadas en altura, la segunda de ellas abuhardillada con techos de madera y un espacio diáfano con muchísimas posibilidades y sobre todo por estar en el centro de San Lorenzo de Es Escorial, un lugar mágico, rodeado de edificios singulares llenos de color.
Sin duda sus vistas desde el balcón y la luz que entraba por sus inmensos ventanales de techo a suelo eran su punto fuerte, pero necesitaba una pequeña reforma después de haber estado alquilado muchos años, aunque la cocina integrada en el salón sí estaba reformada.
Los azulejos del baño de la primera planta se pintaron de un verde suave y relajado, se cambiaron sanitarios y grifería y se colocó un espejo singular encontrado en un mercado de segunda mano y restaurado. Se pintó toda la vivienda de un blanco crema suave, asimismo se pintó de blanco la carpintería de madera y las vigas metálicas para potenciar la sensación de amplitud
Se realizaron todas aquellas pequeñas reparaciones para poner la vivienda en óptimo estado de funcionamiento, se cambiaron ventanas velux y se reforzó el aislamiento.
En la segunda planta cambiamos el suelo de gres por una tarima laminada en tono gris claro resistente al agua y se cambió el suelo del baño por un suelo vinílico con un resultado espectacular
Y para poner la guinda del pastel se realizó un estudio del espacio para realizar un homestaging de amueblamiento y decoración combinando muebles de cartón y normales más fotografía inmobiliaria para destacar el potencial de la vivienda y enseñar sus posibles usos que naturalmente, son propuestas para que luego el inquilino haga suya su casa y la adapte a su modo de vida.
Todas las personas que visitaron la vivienda agradecieron en contar con el homestaging para hacerse una idea de como podría ser su vida allí
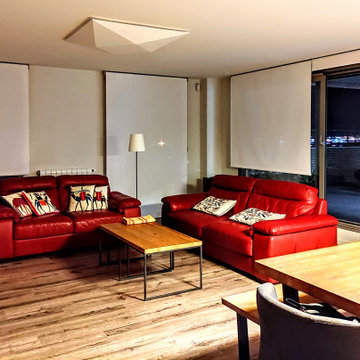
Instalación de stores enrollables de screen 5% abertura en salón
バレンシアにある低価格の中くらいな地中海スタイルのおしゃれなLDK (白い壁、無垢フローリング、ベージュの床) の写真
バレンシアにある低価格の中くらいな地中海スタイルのおしゃれなLDK (白い壁、無垢フローリング、ベージュの床) の写真
低価格のブラウンのLDKの写真
1
