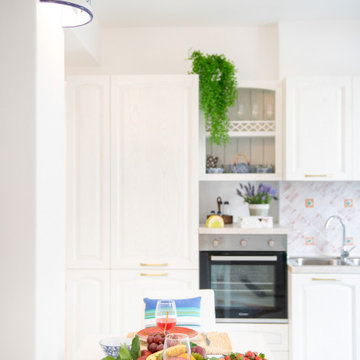低価格の中くらいなダイニング (格子天井、折り上げ天井) の写真
絞り込み:
資材コスト
並び替え:今日の人気順
写真 1〜20 枚目(全 44 枚)
1/5

Farmhouse dining room with a warm/cool balanced palette incorporating hygge and comfort into a more formal space.
他の地域にある低価格の中くらいなカントリー風のおしゃれなダイニングキッチン (青い壁、無垢フローリング、茶色い床、格子天井) の写真
他の地域にある低価格の中くらいなカントリー風のおしゃれなダイニングキッチン (青い壁、無垢フローリング、茶色い床、格子天井) の写真

ラスベガスにある低価格の中くらいなトランジショナルスタイルのおしゃれな独立型ダイニング (グレーの壁、クッションフロア、暖炉なし、ベージュの床、折り上げ天井、羽目板の壁) の写真

Moving into a new home? Where do your furnishings look and fit the best? Where and what should you purchase new? Downsizing can be even more difficult. How do you get all your cherished belongings to fit? What do you keep and what to you pass onto a new home? I'm here to help. This home was smaller and the homeowners asked me to help make it feel like home and make everything work. Mission accomplished!
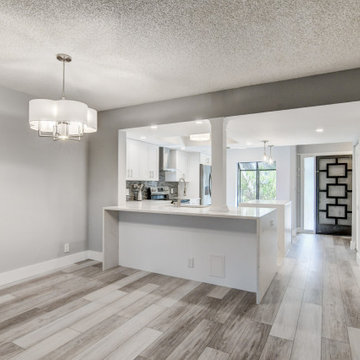
kitchen and bath remodelers, kitchen, remodeler, remodelers, renovation, kitchen and bath designers, cabinetry, custom home furnishing, countertops, cabinets, clean lines, , recessed lighting, stainless range, custom backsplash, glass backsplash, modern kitchen hardware, custom millwork,
general contractor, renovation, renovating., luxury, unique, carpentry, design build firms, custom construction,
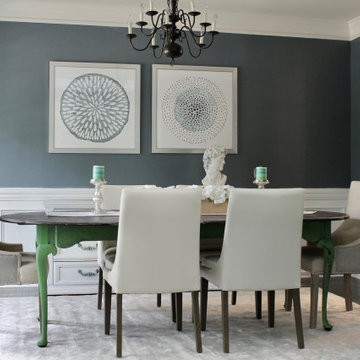
We opted to use client's existing dining table to incorporate in the shabby chic vibe, rustic and elegant at the same time!
シャーロットにある低価格の中くらいなシャビーシック調のおしゃれなダイニングキッチン (青い壁、濃色無垢フローリング、茶色い床、格子天井) の写真
シャーロットにある低価格の中くらいなシャビーシック調のおしゃれなダイニングキッチン (青い壁、濃色無垢フローリング、茶色い床、格子天井) の写真
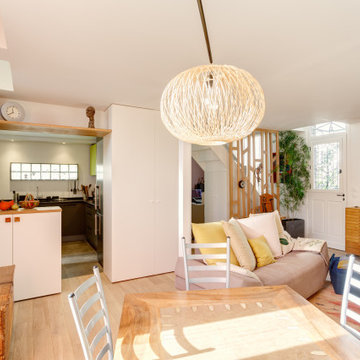
Un niveau de 50m2 réparti en 4 espaces distincts qui s'organisent autour d'un seul mur doté de placards: entrée donnant sur la age d'escalier, bureau, salon / salle à manger et cuisine.
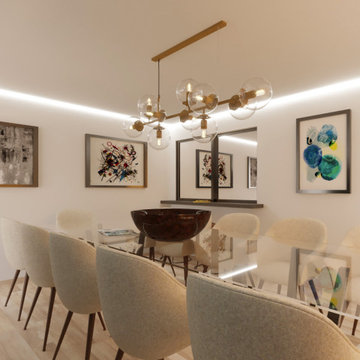
These images belong to a contest (Bhauss) made at the end of April 2022 for a house in Santiago, Chile. The client asked for the remodel of the dining room only and they had the specs and the style very clear in this project. These renders and design won third place in the contest.
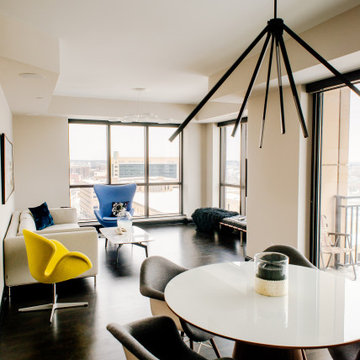
ミネアポリスにある低価格の中くらいなモダンスタイルのおしゃれなダイニングキッチン (白い壁、濃色無垢フローリング、暖炉なし、茶色い床、折り上げ天井) の写真
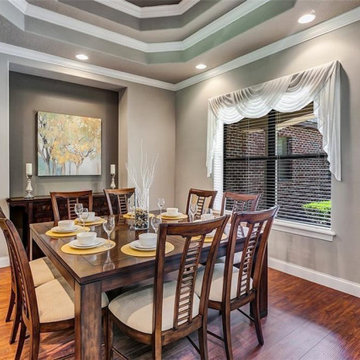
Entry and Dining. The clients had an existing dining table, chairs, and sideboard. Stage Left added a large piece of art, place setting for each seat, candle sticks, and center piece.

- Dark green alcove hues to visually enhance the existing brick. Previously painted black, but has now been beautifully sandblasted and coated in a clear matt lacquer brick varnish to help minimise airborne loose material.
- Various bricks were chopped out and replaced prior to work due to age related deterioration.
- Dining room floor was previously original orange squared quarry tiles and soil. A damp proof membrane was installed to help enhance and retain heat during winter, whilst also minimising the risk of damp progressing.
- Dining room floor finish was silver-lined with matt lacquered engineered wood panels. Engineered wood flooring is more appropriate for older properties due to their damp proof lining fused into the wood panel.
- a course of bricks were chopped out spanning the length of the dining room from the exterior due to previous damp present. An extra 2 courses of engineered blue brick were introduced due to the exterior slope of the driveway. This has so far seen the damp disappear which allowed the room to be re-plastered and painted.
- Original features previously removed from dining room were reintroduced such as coving, plaster ceiling rose and original 4 panel moulded doors.
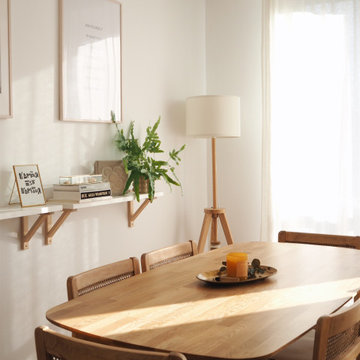
Si eres de los que necesita cambiar constantemente el blanco es lo tuyo! Añadiendo detalles de color puedes ir cambiando y evolucionando tu espacio cada vez que quieras. Pero lo más importante, es siempre combinarlo con algo más! Algún material, textura u otro color que lo haga resaltar.
Los materiales naturales tienen un poder único que hacen que nos sintamos más conectados con la tierra, y por lo tanto, con nosotros mismos. ⠀
¿Lo has sentido alguna vez? Porque yo si!
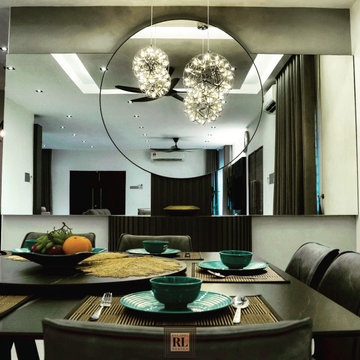
A uniquely designed and made large mirror with additional round mirror infront to create a distinctive feature mirror wall design.
他の地域にある低価格の中くらいなコンテンポラリースタイルのおしゃれな独立型ダイニング (グレーの壁、磁器タイルの床、白い床、格子天井、パネル壁) の写真
他の地域にある低価格の中くらいなコンテンポラリースタイルのおしゃれな独立型ダイニング (グレーの壁、磁器タイルの床、白い床、格子天井、パネル壁) の写真
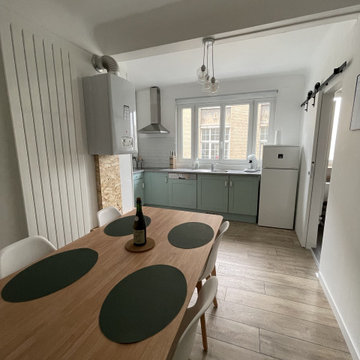
Salle à manger cuisine dans les couleurs vert d'eau, bois et blanc.
Une crédence en carreaux de métro et une table aux courbes scandinaves viennent embellir la pièce qui se veut volontairement épurée.
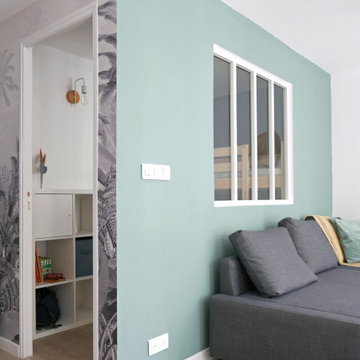
La rénovation de cet appartement familial en bord de mer fût un beau challenge relevé en 8 mois seulement !
L'enjeu était d'offrir un bon coup de frais et plus de fonctionnalité à cet intérieur restés dans les années 70. Adieu les carrelages colorées, tapisseries et petites pièces cloisonnés.
Nous avons revus entièrement le plan en ajoutant à ce T2 un coin nuit supplémentaire et une belle pièce de vie donnant directement sur la terrasse : idéal pour les vacances !

- Dark green alcove hues to visually enhance the existing brick. Previously painted black, but has now been beautifully sandblasted and coated in a clear matt lacquer brick varnish to help minimise airborne loose material.
- Various bricks were chopped out and replaced prior to work due to age related deterioration.
- Dining room floor was previously original orange squared quarry tiles and soil. A damp proof membrane was installed to help enhance and retain heat during winter, whilst also minimising the risk of damp progressing.
- Dining room floor finish was silver-lined with matt lacquered engineered wood panels. Engineered wood flooring is more appropriate for older properties due to their damp proof lining fused into the wood panel.
- a course of bricks were chopped out spanning the length of the dining room from the exterior due to previous damp present. An extra 2 courses of engineered blue brick were introduced due to the exterior slope of the driveway. This has so far seen the damp disappear which allowed the room to be re-plastered and painted.
- Original features previously removed from dining room were reintroduced such as coving, plaster ceiling rose and original 4 panel moulded doors.
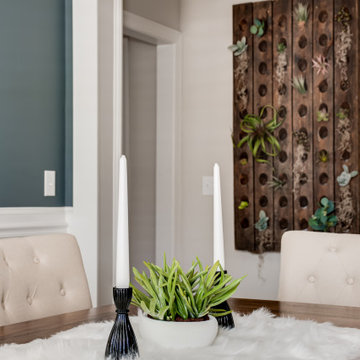
Close up of centerpiece and tufted dining chairs. Dining room by Casia Home. Includes a wine rack succulent wall.
アトランタにある低価格の中くらいなカントリー風のおしゃれなダイニングキッチン (青い壁、無垢フローリング、茶色い床、格子天井) の写真
アトランタにある低価格の中くらいなカントリー風のおしゃれなダイニングキッチン (青い壁、無垢フローリング、茶色い床、格子天井) の写真
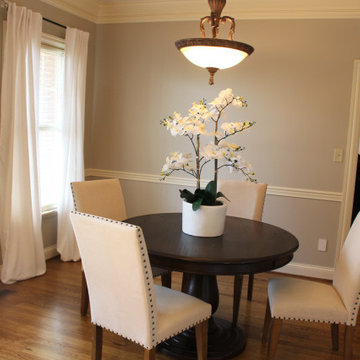
After picture of the dining room!
他の地域にある低価格の中くらいなコンテンポラリースタイルのおしゃれなダイニング (グレーの壁、無垢フローリング、茶色い床、折り上げ天井) の写真
他の地域にある低価格の中くらいなコンテンポラリースタイルのおしゃれなダイニング (グレーの壁、無垢フローリング、茶色い床、折り上げ天井) の写真
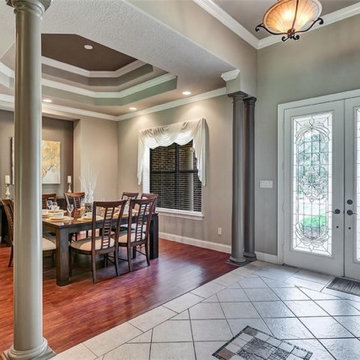
Entry and Dining. The clients had an existing dining table, chairs, and sideboard. Stage Left added a large piece of art, place setting for each seat, candle sticks, and center piece.
低価格の中くらいなダイニング (格子天井、折り上げ天井) の写真
1

