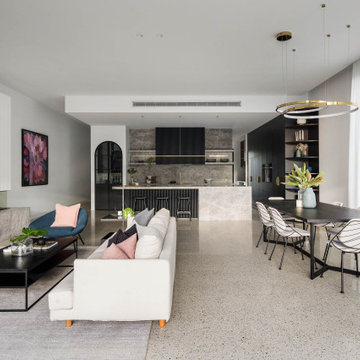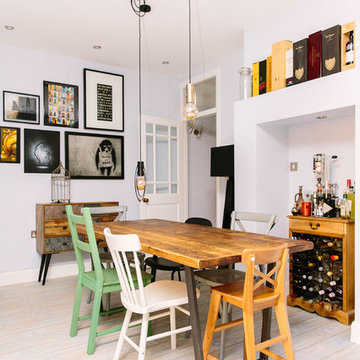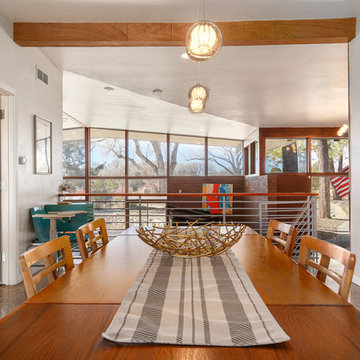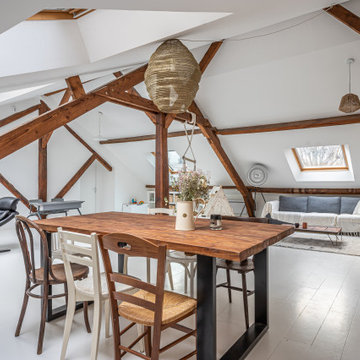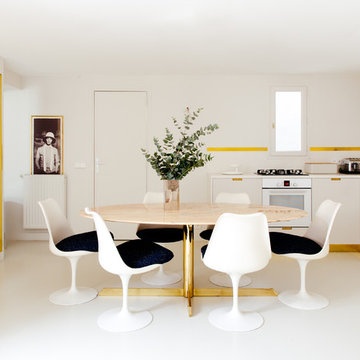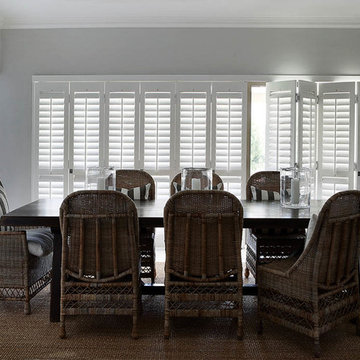低価格の、お手頃価格の巨大な、広いダイニング (白い床) の写真
絞り込み:
資材コスト
並び替え:今日の人気順
写真 1〜20 枚目(全 182 枚)
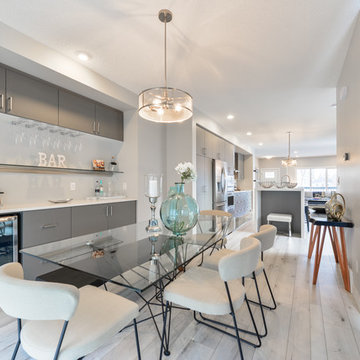
The dining nook in this home sits at the rear of the home with access to the deck through a sliding door. The custom built in bar with gray cabinets, a glass floating shelf and bar fridge makes for efficient entertaining. The white vinyl floors flow through the entire main floor and are paired with gray walls and white trim.
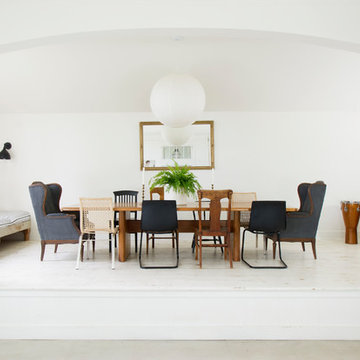
Schoolhouse | Dining Room
Photo Cred: Ashley Grabham
サンフランシスコにあるお手頃価格の広いカントリー風のおしゃれな独立型ダイニング (白い壁、淡色無垢フローリング、白い床) の写真
サンフランシスコにあるお手頃価格の広いカントリー風のおしゃれな独立型ダイニング (白い壁、淡色無垢フローリング、白い床) の写真

This timeless contemporary open concept kitchen/dining room was designed for a family that loves to entertain. This family hosts all holiday parties. They wanted the open concept to allow for cooking & talking, eating & talking, and to include anyone sitting outside to join in on the conversation & laughs too. In this space, you will also see the dining room, & full pool/guest bathroom. The fireplace includes a natural stone veneer to give the dining room texture & an intimate atmosphere. The tile floor is classic and brings texture & depth to the space.
JL Interiors is a LA-based creative/diverse firm that specializes in residential interiors. JL Interiors empowers homeowners to design their dream home that they can be proud of! The design isn’t just about making things beautiful; it’s also about making things work beautifully. Contact us for a free consultation Hello@JLinteriors.design _ 310.390.6849_ www.JLinteriors.design
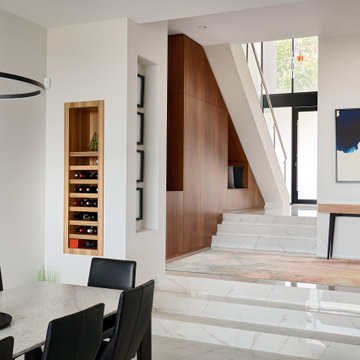
A bold entrance into this home.....
Bespoke custom joinery integrated nicely under the stairs
パースにあるお手頃価格の広いコンテンポラリースタイルのおしゃれなダイニング (白い壁、大理石の床、白い床) の写真
パースにあるお手頃価格の広いコンテンポラリースタイルのおしゃれなダイニング (白い壁、大理石の床、白い床) の写真

Wohn und Essbereich mit Kamin, angrenzende Sichtbetontreppe, Galerie und Luftraum
他の地域にあるお手頃価格の広いコンテンポラリースタイルのおしゃれなLDK (グレーの壁、セラミックタイルの床、コーナー設置型暖炉、漆喰の暖炉まわり、白い床) の写真
他の地域にあるお手頃価格の広いコンテンポラリースタイルのおしゃれなLDK (グレーの壁、セラミックタイルの床、コーナー設置型暖炉、漆喰の暖炉まわり、白い床) の写真
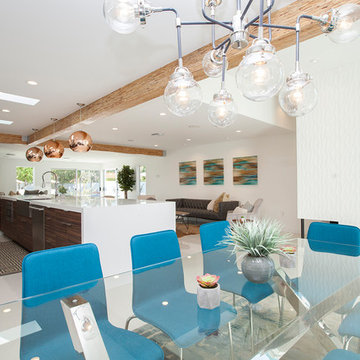
Open dining room with mid century white wavy porcelain tile fireplace surround. Structural beams finished in a natural finish. LED recessed can lighting.
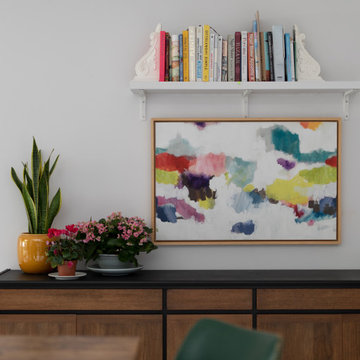
Soft colour palette to complement the industrial look and feel
ロンドンにあるお手頃価格の広いコンテンポラリースタイルのおしゃれなダイニングキッチン (紫の壁、ラミネートの床、白い床、格子天井) の写真
ロンドンにあるお手頃価格の広いコンテンポラリースタイルのおしゃれなダイニングキッチン (紫の壁、ラミネートの床、白い床、格子天井) の写真
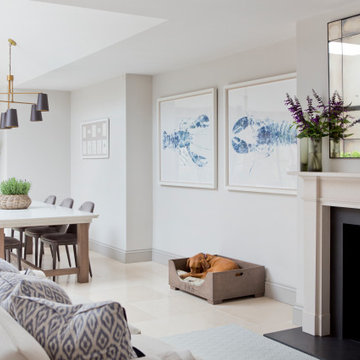
The large open plan kitchen dining room at this London home renovation also contains a sofa and fireplace with log burner.
ロンドンにあるお手頃価格の広いモダンスタイルのおしゃれなダイニング (白い壁、セラミックタイルの床、薪ストーブ、石材の暖炉まわり、白い床) の写真
ロンドンにあるお手頃価格の広いモダンスタイルのおしゃれなダイニング (白い壁、セラミックタイルの床、薪ストーブ、石材の暖炉まわり、白い床) の写真
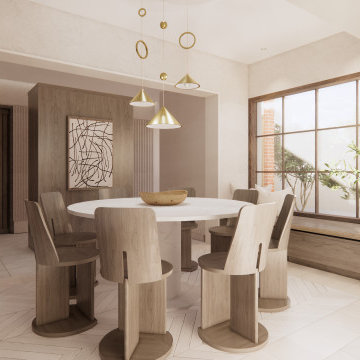
El comedor es el núcleo principal de la vivienda, y destaca por un mobiliario de sillas macizas de madera, una mesa de mármol y la delicadeza de una lámpara central de color bronce envejecido.
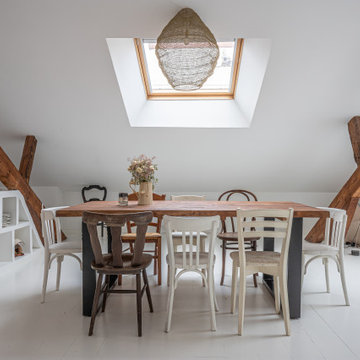
Un loft immense, dans un ancien garage, à rénover entièrement pour moins de 250 euros par mètre carré ! Il a fallu ruser.... les anciens propriétaires avaient peint les murs en vert pomme et en violet, aucun sol n'était semblable à l'autre.... l'uniformisation s'est faite par le choix d'un beau blanc mat partout, sols murs et plafonds, avec un revêtement de sol pour usage commercial qui a permis de proposer de la résistance tout en conservant le bel aspect des lattes de parquet (en réalité un parquet flottant de très mauvaise facture, qui semble ainsi du parquet massif simplement peint). Le blanc a aussi apporté de la luminosité et une impression de calme, d'espace et de quiétude, tout en jouant au maximum de la luminosité naturelle dans cet ancien garage où les seules fenêtres sont des fenêtres de toit qui laissent seulement voir le ciel. La salle de bain était en carrelage marron, remplacé par des carreaux émaillés imitation zelliges ; pour donner du cachet et un caractère unique au lieu, les meubles ont été maçonnés sur mesure : plan vasque dans la salle de bain, bibliothèque dans le salon de lecture, vaisselier dans l'espace dinatoire, meuble de rangement pour les jouets dans le coin des enfants. La cuisine ne pouvait pas être refaite entièrement pour une question de budget, on a donc simplement remplacé les portes blanches laquées d'origine par du beau pin huilé et des poignées industrielles. Toujours pour respecter les contraintes financières de la famille, les meubles et accessoires ont été dans la mesure du possible chinés sur internet ou aux puces. Les nouveaux propriétaires souhaitaient un univers industriels campagnard, un sentiment de maison de vacances en noir, blanc et bois. Seule exception : la chambre d'enfants (une petite fille et un bébé) pour laquelle une estrade sur mesure a été imaginée, avec des rangements en dessous et un espace pour la tête de lit du berceau. Le papier peint Rebel Walls à l'ambiance sylvestre complète la déco, très nature et poétique.

Soft colour palette to complement the industrial look and feel
ロンドンにあるお手頃価格の広いコンテンポラリースタイルのおしゃれなダイニングキッチン (紫の壁、ラミネートの床、白い床、格子天井) の写真
ロンドンにあるお手頃価格の広いコンテンポラリースタイルのおしゃれなダイニングキッチン (紫の壁、ラミネートの床、白い床、格子天井) の写真
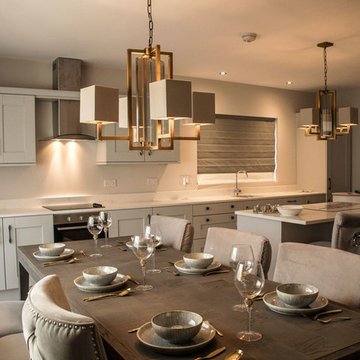
dining come kitchen area, decorated in a light grey, taupe, herringbone wood and gold accent.
他の地域にあるお手頃価格の広いモダンスタイルのおしゃれなダイニングキッチン (グレーの壁、磁器タイルの床、白い床) の写真
他の地域にあるお手頃価格の広いモダンスタイルのおしゃれなダイニングキッチン (グレーの壁、磁器タイルの床、白い床) の写真
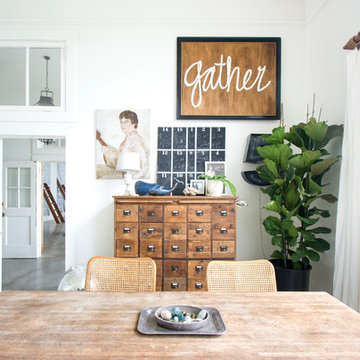
Ashley Grabham
サンフランシスコにあるお手頃価格の広い北欧スタイルのおしゃれな独立型ダイニング (白い壁、淡色無垢フローリング、白い床) の写真
サンフランシスコにあるお手頃価格の広い北欧スタイルのおしゃれな独立型ダイニング (白い壁、淡色無垢フローリング、白い床) の写真
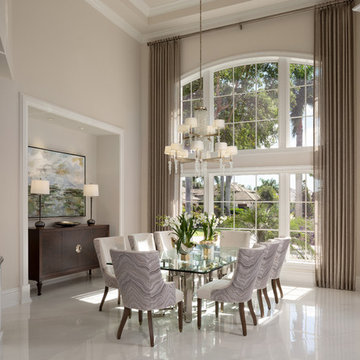
Design by Mylene Robert & Sherri DuPont
Photography by Lori Hamilton
マイアミにあるお手頃価格の広い地中海スタイルのおしゃれな独立型ダイニング (ベージュの壁、白い床、セラミックタイルの床) の写真
マイアミにあるお手頃価格の広い地中海スタイルのおしゃれな独立型ダイニング (ベージュの壁、白い床、セラミックタイルの床) の写真
低価格の、お手頃価格の巨大な、広いダイニング (白い床) の写真
1
