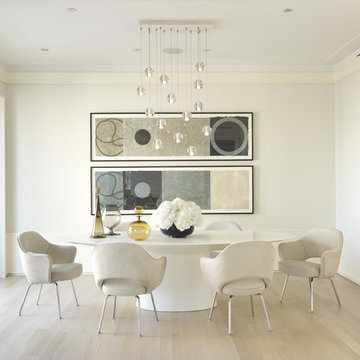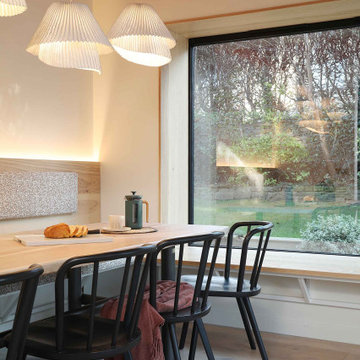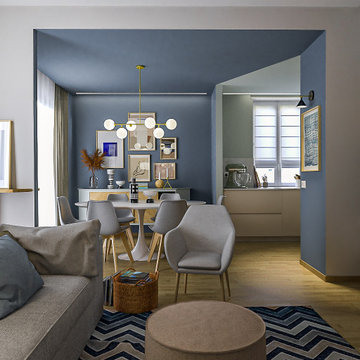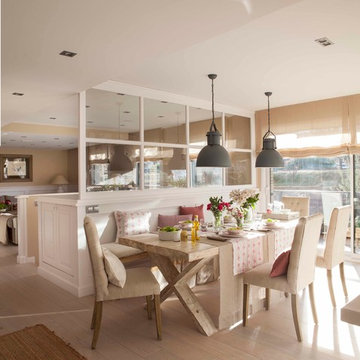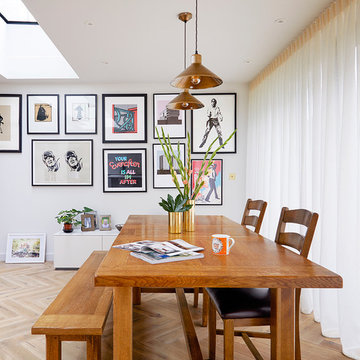低価格の、お手頃価格のダイニング (レンガの床、淡色無垢フローリング、合板フローリング) の写真
絞り込み:
資材コスト
並び替え:今日の人気順
写真 1〜20 枚目(全 10,064 枚)
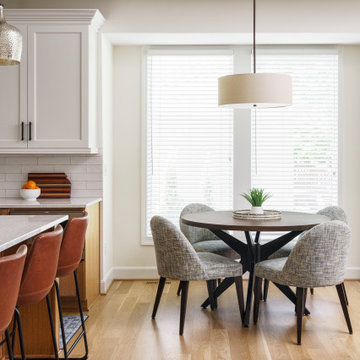
カンザスシティにあるお手頃価格の中くらいなトランジショナルスタイルのおしゃれなダイニング (朝食スペース、白い壁、淡色無垢フローリング) の写真
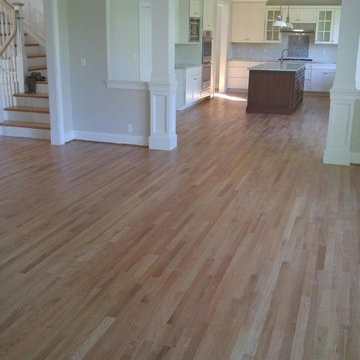
Installed 2 1/4" Red Oak Select Hardwood Flooring
バーリントンにあるお手頃価格の中くらいなモダンスタイルのおしゃれな独立型ダイニング (白い壁、淡色無垢フローリング) の写真
バーリントンにあるお手頃価格の中くらいなモダンスタイルのおしゃれな独立型ダイニング (白い壁、淡色無垢フローリング) の写真
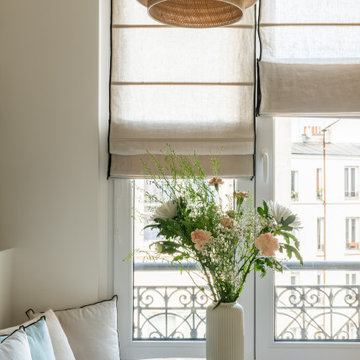
Pour la rénovation complète de ce studio, le brief des propriétaires était clair : que la surface accueille tous les équipements d’un grand appartement.
La répartition des espaces était néanmoins contrainte par l’emplacement de deux fenêtres en L, et celui des évacuations de plomberie positionnées à l’entrée, ne laissant pas une grande liberté d’action.
Pari tenu pour l’équipe d’Ameo Concept : une cuisine offrant deux plans de travail avec tout l’électroménager nécessaire (lave linge, four, lave vaisselle, plaque de cuisson), une salle d’eau harmonieuse tout en courbes, une alcôve nuit indépendante et intime où des rideaux délimitent l’espace. Enfin, une pièce à vivre fonctionnelle et chaleureuse, comportant un espace dînatoire avec banquette coffre, sans oublier le salon offrant deux couchages complémentaires.
Une rénovation clé en main, où les moindres détails ont été pensés pour valoriser le bien.

Réorganiser et revoir la circulation tout en décorant. Voilà tout le travail résumé en quelques mots, alors que chaque détail compte comme le claustra, la cuisine blanche, la crédence, les meubles hauts, le papier peint, la lumière, la peinture, les murs et le plafond
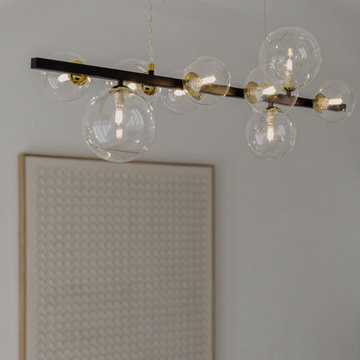
Au cœur de la place Pellegrini, niché au dernier étage d'un immeuble des années 60, cet appartement traversant conjugue lumière et texture dans un décor aux teintes douces et intemporelles.
Les différentes pièces de l'appartement sont desservies par un petit couloir. Une grande salle de douche a été habillée de pierre grise et pourvue d'une confortable douche à l'italienne. Le plan vasque en bois chaud s'harmonise avec la robinetterie noire, vecteur de modernité.
Bien que contraignante, l'étroitesse de la chambre permet toutefois de placer le couchage face à la baie vitrée. L'orientation nord-ouest sur cour garantit aux occupants silence et intimité.

The Big Bang dining table is based on our classic Vega table, but with a surprising new twist. Big Bang is extendable to accommodate more guests, with center storage for two fold-out butterfly table leaves, tucked out of sight.
Collapsed, Big Bang measures 50”x50” to accommodate daily life in our client’s small dining nook, but expands to either 72” or 94” when needed. Big Bang was originally commissioned in white oak, but is available in all of our solid wood materials.
Several coats of hand-applied clear finish accentuate Big Bangs natural wood surface & add a layer of extra protection.
The Big Bang is a physical theory that describes how the universe… and this table, expanded.
Material: White Oak
Collapsed Dimensions: 50”L x 50”W x 30”H
Extendable Dimensions: (1) 72" or (2) 94"
Tabletop thickness: 1.5”
Finish: Natural clear coat
Build & Interior design by SD Design Studio, Furnishings by Casa Fox Studio, captured by Nader Essa Photography.

オースティンにあるお手頃価格の中くらいなカントリー風のおしゃれなダイニングキッチン (白い壁、淡色無垢フローリング、標準型暖炉、塗装板張りの暖炉まわり、茶色い床、表し梁、塗装板張りの壁) の写真
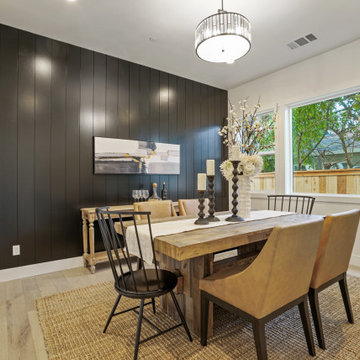
Dining / flex room with vertical black shiplap accent wall and black herring bone barn doors,
サクラメントにあるお手頃価格の中くらいなカントリー風のおしゃれな独立型ダイニング (黒い壁、淡色無垢フローリング、白い床、塗装板張りの壁) の写真
サクラメントにあるお手頃価格の中くらいなカントリー風のおしゃれな独立型ダイニング (黒い壁、淡色無垢フローリング、白い床、塗装板張りの壁) の写真

The room was used as a home office, by opening the kitchen onto it, we've created a warm and inviting space, where the family loves gathering.
ロンドンにあるお手頃価格の広いコンテンポラリースタイルのおしゃれな独立型ダイニング (青い壁、淡色無垢フローリング、吊り下げ式暖炉、石材の暖炉まわり、ベージュの床、格子天井) の写真
ロンドンにあるお手頃価格の広いコンテンポラリースタイルのおしゃれな独立型ダイニング (青い壁、淡色無垢フローリング、吊り下げ式暖炉、石材の暖炉まわり、ベージュの床、格子天井) の写真
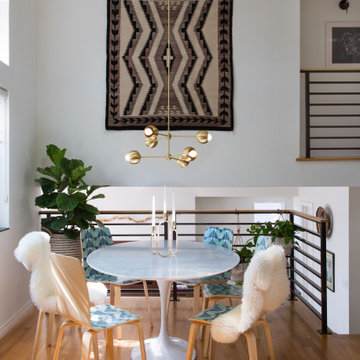
My client fell in love with the Saarinen tulip table, but our budget and space could not accommodate! We opted for a smaller, inspired table from France and Sons. The light fixture was sourced from a fabricator in India, the chairs were on sale for 49.00 each. The weaving was a gift from my client's parents.
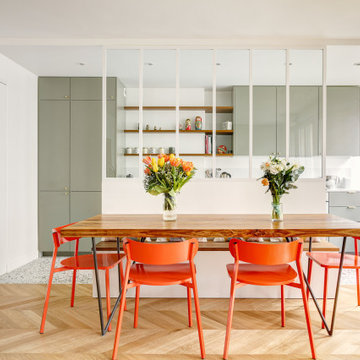
Le projet Gaîté est une rénovation totale d’un appartement de 85m2. L’appartement avait baigné dans son jus plusieurs années, il était donc nécessaire de procéder à une remise au goût du jour. Nous avons conservé les emplacements tels quels. Seul un petit ajustement a été fait au niveau de l’entrée pour créer une buanderie.
Le vert, couleur tendance 2020, domine l’esthétique de l’appartement. On le retrouve sur les façades de la cuisine signées Bocklip, sur les murs en peinture, ou par touche sur le papier peint et les éléments de décoration.
Les espaces s’ouvrent à travers des portes coulissantes ou la verrière permettant à la lumière de circuler plus librement.

When one thing leads to another...and another...and another...
This fun family of 5 humans and one pup enlisted us to do a simple living room/dining room upgrade. Those led to updating the kitchen with some simple upgrades. (Thanks to Superior Tile and Stone) And that led to a total primary suite gut and renovation (Thanks to Verity Kitchens and Baths). When we were done, they sold their now perfect home and upgraded to the Beach Modern one a few galleries back. They might win the award for best Before/After pics in both projects! We love working with them and are happy to call them our friends.
Design by Eden LA Interiors
Photo by Kim Pritchard Photography
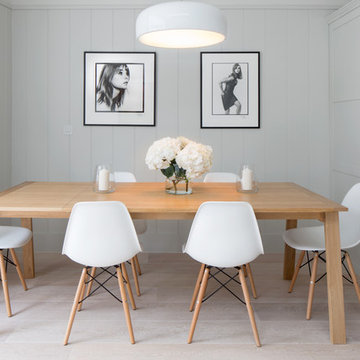
Contemporary oak dining table with Eames Eiffel Chairs. Photographic prints by Duffy. Oak wood flooring.
Photographer: Juliette Murphy
ロンドンにあるお手頃価格の中くらいなコンテンポラリースタイルのおしゃれなダイニングキッチン (グレーの壁、淡色無垢フローリング) の写真
ロンドンにあるお手頃価格の中くらいなコンテンポラリースタイルのおしゃれなダイニングキッチン (グレーの壁、淡色無垢フローリング) の写真
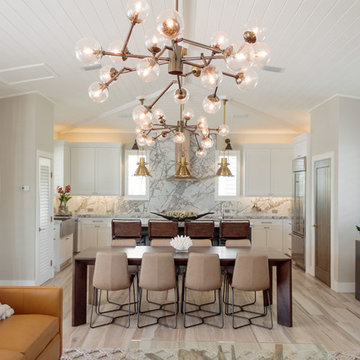
Natori Grey Marble on Kitchen Countertops and backdrop
マイアミにある低価格のカントリー風のおしゃれなLDK (グレーの壁、淡色無垢フローリング、ベージュの床) の写真
マイアミにある低価格のカントリー風のおしゃれなLDK (グレーの壁、淡色無垢フローリング、ベージュの床) の写真
低価格の、お手頃価格のダイニング (レンガの床、淡色無垢フローリング、合板フローリング) の写真
1

