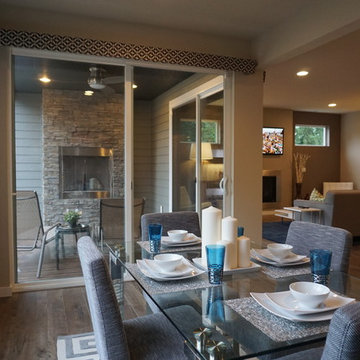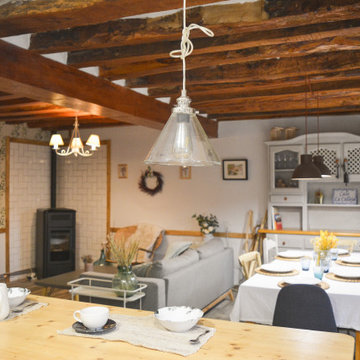低価格の、お手頃価格のダイニング (金属の暖炉まわり) の写真
並び替え:今日の人気順
写真 61〜80 枚目(全 365 枚)
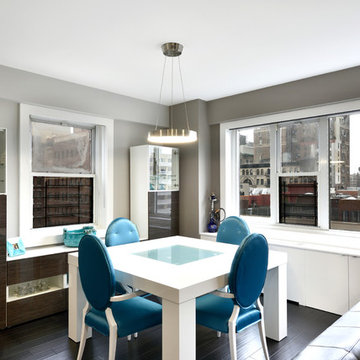
Gut renovation of west village apartment
Steven Smith
ニューヨークにあるお手頃価格の中くらいなコンテンポラリースタイルのおしゃれなダイニング (グレーの壁、濃色無垢フローリング、吊り下げ式暖炉、金属の暖炉まわり) の写真
ニューヨークにあるお手頃価格の中くらいなコンテンポラリースタイルのおしゃれなダイニング (グレーの壁、濃色無垢フローリング、吊り下げ式暖炉、金属の暖炉まわり) の写真
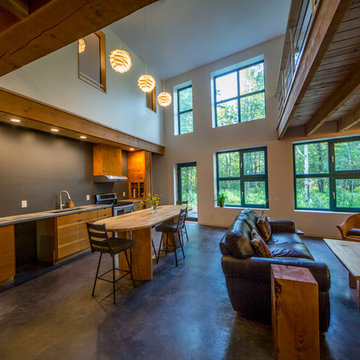
For this project, the goals were straight forward - a low energy, low maintenance home that would allow the "60 something couple” time and money to enjoy all their interests. Accessibility was also important since this is likely their last home. In the end the style is minimalist, but the raw, natural materials add texture that give the home a warm, inviting feeling.
The home has R-67.5 walls, R-90 in the attic, is extremely air tight (0.4 ACH) and is oriented to work with the sun throughout the year. As a result, operating costs of the home are minimal. The HVAC systems were chosen to work efficiently, but not to be complicated. They were designed to perform to the highest standards, but be simple enough for the owners to understand and manage.
The owners spend a lot of time camping and traveling and wanted the home to capture the same feeling of freedom that the outdoors offers. The spaces are practical, easy to keep clean and designed to create a free flowing space that opens up to nature beyond the large triple glazed Passive House windows. Built-in cubbies and shelving help keep everything organized and there is no wasted space in the house - Enough space for yoga, visiting family, relaxing, sculling boats and two home offices.
The most frequent comment of visitors is how relaxed they feel. This is a result of the unique connection to nature, the abundance of natural materials, great air quality, and the play of light throughout the house.
The exterior of the house is simple, but a striking reflection of the local farming environment. The materials are low maintenance, as is the landscaping. The siting of the home combined with the natural landscaping gives privacy and encourages the residents to feel close to local flora and fauna.
Photo Credit: Leon T. Switzer/Front Page Media Group
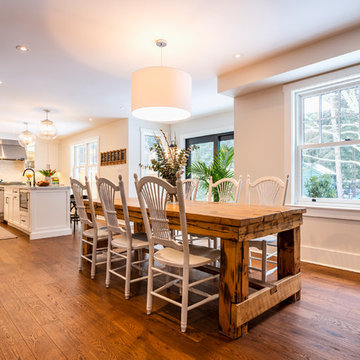
This 8-foot-long harvest table sets the tone for the entire space. what used to be a cramped kitchen, family and dining area is a spacious, wide-open entertaining dream with natural sunlight streaming in every direction.
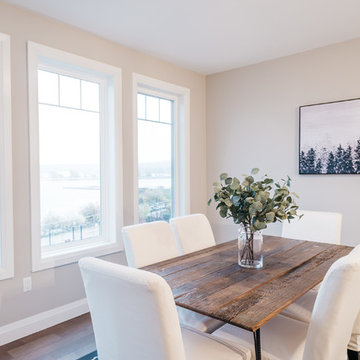
This 4 bedroom, 2.5 bath custom home features an open-concept layout with vaulted ceilings and hardwood floors throughout. The kitchen and living room features a blend of rustic and modern design elements - distressed wood counters and finishes, white cabinets and chairs, and stainless-steel appliances create a cozy and sophisticated atmosphere. The wood stove in the living room adds to the rustic charm of the space.
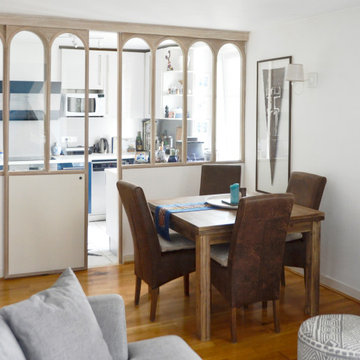
AOUN INTERIEURS entreprend la rénovation d'un appartement situé à proximité des bords de seine. À l'intérieur de l'appartement, la sérénité est de mise pour offrir un écrin apaisé et apaisant. Le bleu utilisé n'est pas sans rappeler les paysages de bords de mer tant appréciés par la propriétaire. Anthony fait le choix de ligne douce, tout en rondeur, qui apportent à l'ensemble contraste et raffinement pour mettre en valeur la menuiserie sur-mesure, la verrière de la cuisine ainsi que la cheminée au niveau du coin lecture.
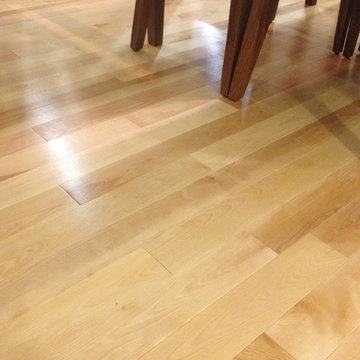
Take a look at our beautiful Natural Exclusive Hard Maple hardwood flooring in this beautiful model home dining room.
モントリオールにある低価格の小さなコンテンポラリースタイルのおしゃれなダイニングキッチン (白い壁、淡色無垢フローリング、金属の暖炉まわり、標準型暖炉、ベージュの床) の写真
モントリオールにある低価格の小さなコンテンポラリースタイルのおしゃれなダイニングキッチン (白い壁、淡色無垢フローリング、金属の暖炉まわり、標準型暖炉、ベージュの床) の写真
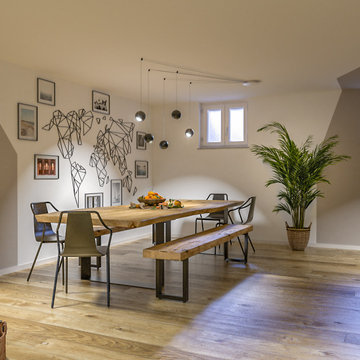
Liadesign
ミラノにあるお手頃価格の広いコンテンポラリースタイルのおしゃれなダイニング (マルチカラーの壁、磁器タイルの床、薪ストーブ、金属の暖炉まわり、折り上げ天井) の写真
ミラノにあるお手頃価格の広いコンテンポラリースタイルのおしゃれなダイニング (マルチカラーの壁、磁器タイルの床、薪ストーブ、金属の暖炉まわり、折り上げ天井) の写真
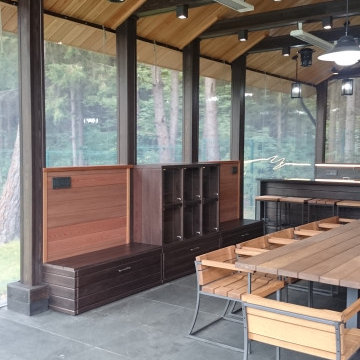
Беседка–барбекю 60 м2.
Беседка барбекю проектировалась на имеющемся бетонном прямоугольном основании. Желанием заказчика было наличие массивного очага и разделочных поверхностей для максимально комфортной готовки, обеденного стола на 12 человек и мест для хранения посуды и инвентаря. Все элементы интерьера беседки выполнены по индивидуальному проекту. Особенно эффектна кухня, выполненная из чугуна с отделкой термодеревом. Мангал, размером 1.2*0.6 м , также индивидуален не только по дизайну, но и по функциям ( подъёмная чаша с углем, система поддува и пр.). Мебель и стол выполнены из термолиственницы. На полу плитка из натурального сланца. Позднее было принято решение закрыть внешние стены беседки прозрачными подъёмными панелями, что позволяет использовать её в любую погоду. Благодаря применению природных материалов, беседка очень органично вписалась в окружающий пейзаж.
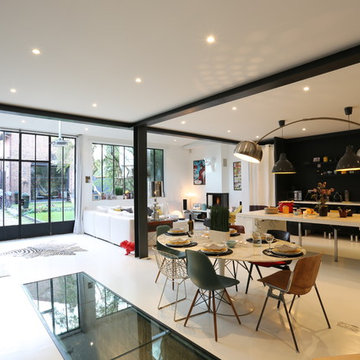
パリにあるお手頃価格の中くらいなモダンスタイルのおしゃれなダイニング (マルチカラーの壁、標準型暖炉、金属の暖炉まわり、白い床) の写真
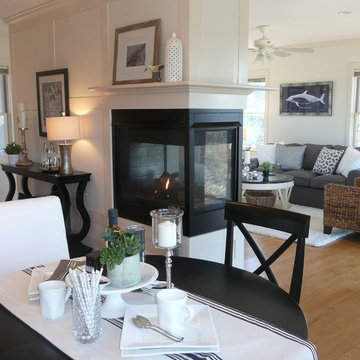
Staging and Photos by Betsy Konaxis, BK Classic Collections Home Stagers
ボストンにある低価格の中くらいなビーチスタイルのおしゃれなダイニング (白い壁、淡色無垢フローリング、両方向型暖炉、金属の暖炉まわり) の写真
ボストンにある低価格の中くらいなビーチスタイルのおしゃれなダイニング (白い壁、淡色無垢フローリング、両方向型暖炉、金属の暖炉まわり) の写真
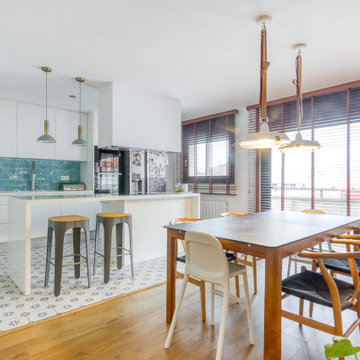
Espacio abierto entre salón, comedor. El cliente quería un comedor con toques de color más oscuros, que fuera un espacio de transición entre la cocina y el salón. También nos pidió que la mesa fuera muy resistente y fácil de limpiar ya que tiene niños.
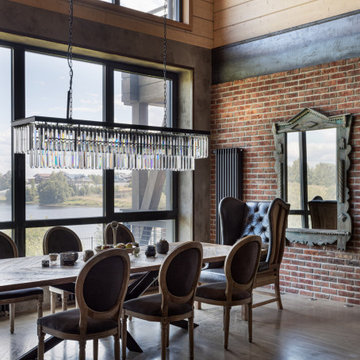
モスクワにあるお手頃価格の広いインダストリアルスタイルのおしゃれなLDK (グレーの壁、無垢フローリング、横長型暖炉、金属の暖炉まわり、ベージュの床、表し梁、レンガ壁) の写真
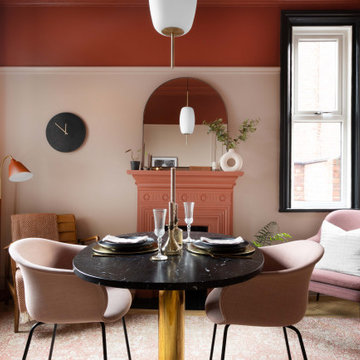
マンチェスターにあるお手頃価格の小さなミッドセンチュリースタイルのおしゃれなダイニングキッチン (ピンクの壁、淡色無垢フローリング、標準型暖炉、金属の暖炉まわり) の写真
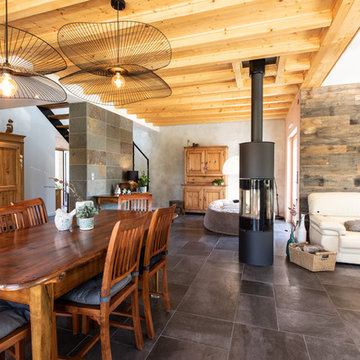
Accompagnement des choix des matériaux, couleurs et finitions pour cette magnifique maison neuve.
ストラスブールにあるお手頃価格の広いモダンスタイルのおしゃれなダイニング (ベージュの壁、セラミックタイルの床、薪ストーブ、金属の暖炉まわり、黒い床) の写真
ストラスブールにあるお手頃価格の広いモダンスタイルのおしゃれなダイニング (ベージュの壁、セラミックタイルの床、薪ストーブ、金属の暖炉まわり、黒い床) の写真
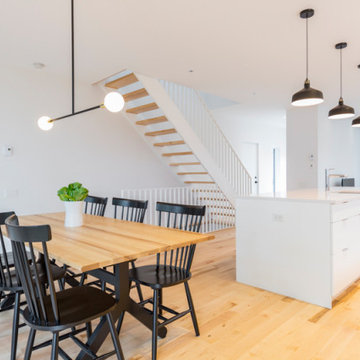
Salle à manger et cuisine scandinave
他の地域にあるお手頃価格の中くらいな北欧スタイルのおしゃれなLDK (白い壁、淡色無垢フローリング、薪ストーブ、金属の暖炉まわり、茶色い床) の写真
他の地域にあるお手頃価格の中くらいな北欧スタイルのおしゃれなLDK (白い壁、淡色無垢フローリング、薪ストーブ、金属の暖炉まわり、茶色い床) の写真
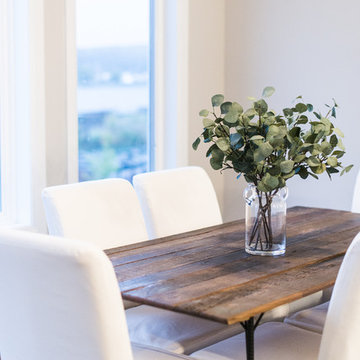
This 4 bedroom, 2.5 bath custom home features an open-concept layout with vaulted ceilings and hardwood floors throughout. The kitchen and living room features a blend of rustic and modern design elements - distressed wood counters and finishes, white cabinets and chairs, and stainless-steel appliances create a cozy and sophisticated atmosphere. The wood stove in the living room adds to the rustic charm of the space.
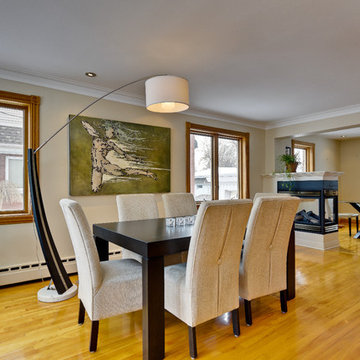
モントリオールにあるお手頃価格の中くらいなモダンスタイルのおしゃれなダイニングキッチン (ベージュの壁、無垢フローリング、両方向型暖炉、金属の暖炉まわり、茶色い床) の写真
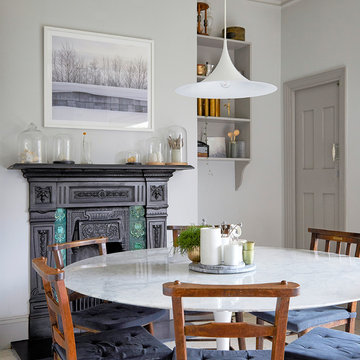
Anna Stathaki
ロンドンにあるお手頃価格の中くらいなヴィクトリアン調のおしゃれなダイニングキッチン (グレーの壁、塗装フローリング、標準型暖炉、金属の暖炉まわり、白い床) の写真
ロンドンにあるお手頃価格の中くらいなヴィクトリアン調のおしゃれなダイニングキッチン (グレーの壁、塗装フローリング、標準型暖炉、金属の暖炉まわり、白い床) の写真
低価格の、お手頃価格のダイニング (金属の暖炉まわり) の写真
4
