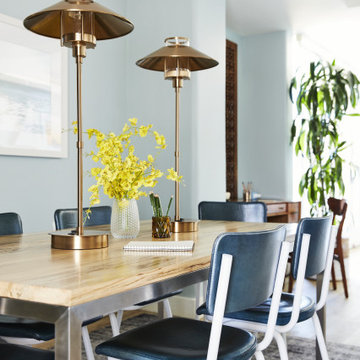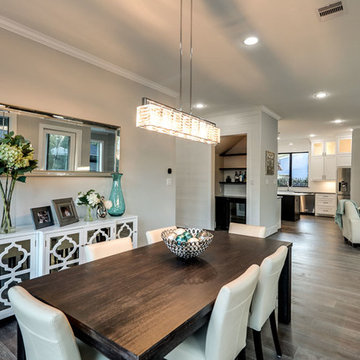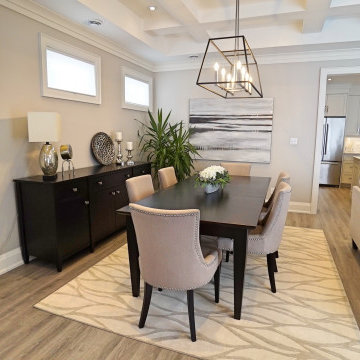低価格の、お手頃価格のダイニング (暖炉なし、クッションフロア) の写真
絞り込み:
資材コスト
並び替え:今日の人気順
写真 1〜20 枚目(全 351 枚)
1/5

ダラスにあるお手頃価格の中くらいなビーチスタイルのおしゃれなダイニングキッチン (緑の壁、クッションフロア、暖炉なし、茶色い床、折り上げ天井、羽目板の壁) の写真

Modern dining room design
Photo by Yulia Piterkina | www.06place.com
シアトルにあるお手頃価格の中くらいなコンテンポラリースタイルのおしゃれなダイニングキッチン (ベージュの壁、クッションフロア、グレーの床、暖炉なし) の写真
シアトルにあるお手頃価格の中くらいなコンテンポラリースタイルのおしゃれなダイニングキッチン (ベージュの壁、クッションフロア、グレーの床、暖炉なし) の写真
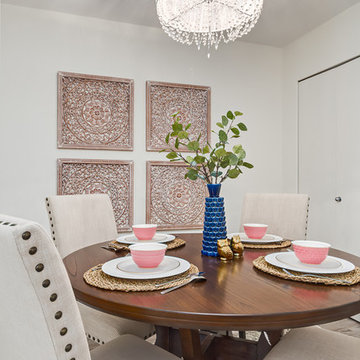
Apartment sized dining furniture with transitional and feminine accents.
カルガリーにある低価格の小さなトランジショナルスタイルのおしゃれな独立型ダイニング (白い壁、クッションフロア、暖炉なし、グレーの床) の写真
カルガリーにある低価格の小さなトランジショナルスタイルのおしゃれな独立型ダイニング (白い壁、クッションフロア、暖炉なし、グレーの床) の写真
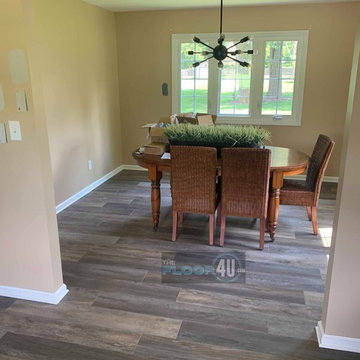
We had a great day installing COREtec Plus Enhanced Planks in Galathea Oak In Frankfort. To achieve the most realistic wood looks, this COREtec collection employs a 4-sided painted bevel for added depth. The stunning appearance is backed by the patented COREtec technology featuring innovative COREtec core structure, which is an extruded core made from recycled wood and bamboo dust, limestone, and virgin PVC. This floor is stunning! Contact us today for a free estimate at 855.535.6678 or send us a message!

ラスベガスにある低価格の中くらいなトランジショナルスタイルのおしゃれな独立型ダイニング (グレーの壁、クッションフロア、暖炉なし、ベージュの床、折り上げ天井、羽目板の壁) の写真
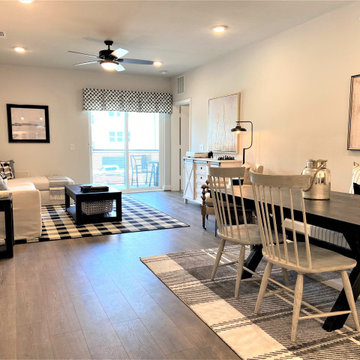
An open-concept dining space with a banquette.
ヒューストンにあるお手頃価格の小さなカントリー風のおしゃれなLDK (グレーの壁、クッションフロア、暖炉なし、ベージュの床) の写真
ヒューストンにあるお手頃価格の小さなカントリー風のおしゃれなLDK (グレーの壁、クッションフロア、暖炉なし、ベージュの床) の写真
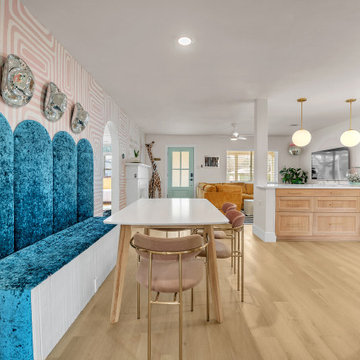
A classic select grade natural oak. Timeless and versatile. With the Modin Collection, we have raised the bar on luxury vinyl plank. The result is a new standard in resilient flooring. Modin offers true embossed in register texture, a low sheen level, a rigid SPC core, an industry-leading wear layer, and so much more.
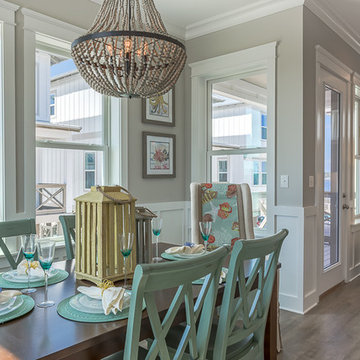
Shawn Seals, Fovea 360, LLC
マイアミにあるお手頃価格の小さなビーチスタイルのおしゃれなダイニングキッチン (グレーの壁、クッションフロア、暖炉なし) の写真
マイアミにあるお手頃価格の小さなビーチスタイルのおしゃれなダイニングキッチン (グレーの壁、クッションフロア、暖炉なし) の写真
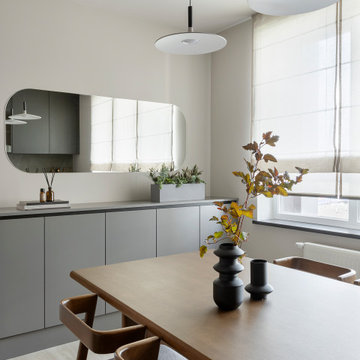
他の地域にあるお手頃価格の中くらいなコンテンポラリースタイルのおしゃれなダイニングキッチン (クッションフロア、ベージュの床、クロスの天井、ベージュの壁、暖炉なし、壁紙) の写真
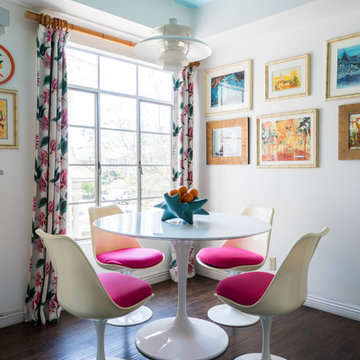
I found the vintage barkcloth curtain panels being sold as yardage on Etsy and had them turned back into curtains.
Photo © Bethany Nauert
ロサンゼルスにある低価格の小さなエクレクティックスタイルのおしゃれなダイニング (クッションフロア、茶色い床、白い壁、暖炉なし) の写真
ロサンゼルスにある低価格の小さなエクレクティックスタイルのおしゃれなダイニング (クッションフロア、茶色い床、白い壁、暖炉なし) の写真

We started with a blank slate on this basement project where our only obstacles were exposed steel support columns, existing plumbing risers from the concrete slab, and dropped soffits concealing ductwork on the ceiling. It had the advantage of tall ceilings, an existing egress window, and a sliding door leading to a newly constructed patio.
This family of five loves the beach and frequents summer beach resorts in the Northeast. Bringing that aesthetic home to enjoy all year long was the inspiration for the décor, as well as creating a family-friendly space for entertaining.
Wish list items included room for a billiard table, wet bar, game table, family room, guest bedroom, full bathroom, space for a treadmill and closed storage. The existing structural elements helped to define how best to organize the basement. For instance, we knew we wanted to connect the bar area and billiards table with the patio in order to create an indoor/outdoor entertaining space. It made sense to use the egress window for the guest bedroom for both safety and natural light. The bedroom also would be adjacent to the plumbing risers for easy access to the new bathroom. Since the primary focus of the family room would be for TV viewing, natural light did not need to filter into that space. We made sure to hide the columns inside of newly constructed walls and dropped additional soffits where needed to make the ceiling mechanicals feel less random.
In addition to the beach vibe, the homeowner has valuable sports memorabilia that was to be prominently displayed including two seats from the original Yankee stadium.
For a coastal feel, shiplap is used on two walls of the family room area. In the bathroom shiplap is used again in a more creative way using wood grain white porcelain tile as the horizontal shiplap “wood”. We connected the tile horizontally with vertical white grout joints and mimicked the horizontal shadow line with dark grey grout. At first glance it looks like we wrapped the shower with real wood shiplap. Materials including a blue and white patterned floor, blue penny tiles and a natural wood vanity checked the list for that seaside feel.
A large reclaimed wood door on an exposed sliding barn track separates the family room from the game room where reclaimed beams are punctuated with cable lighting. Cabinetry and a beverage refrigerator are tucked behind the rolling bar cabinet (that doubles as a Blackjack table!). A TV and upright video arcade machine round-out the entertainment in the room. Bar stools, two rotating club chairs, and large square poufs along with the Yankee Stadium seats provide fun places to sit while having a drink, watching billiards or a game on the TV.
Signed baseballs can be found behind the bar, adjacent to the billiard table, and on specially designed display shelves next to the poker table in the family room.
Thoughtful touches like the surfboards, signage, photographs and accessories make a visitor feel like they are on vacation at a well-appointed beach resort without being cliché.
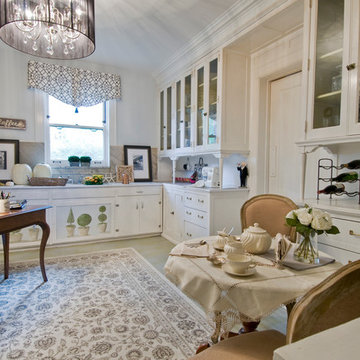
This 1920's era home had seen better days and was in need of repairs, updates and so much more. Our goal in designing the space was to make it functional for today's families. We maximized the ample storage from the original use of the room and also added a ladie's writing desk, tea area, coffee bar, wrapping station and a sewing machine. Today's busy Mom could now easily relax as well as take care of various household chores all in one, elegant room.
Michael Jacob--Photographer
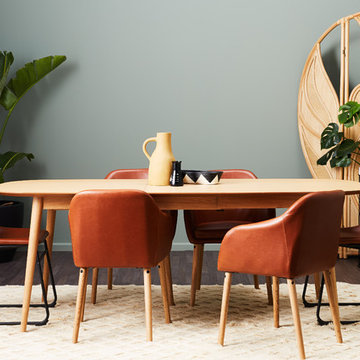
Citizens Of Style
シドニーにあるお手頃価格の中くらいなミッドセンチュリースタイルのおしゃれなダイニング (緑の壁、クッションフロア、暖炉なし、茶色い床) の写真
シドニーにあるお手頃価格の中くらいなミッドセンチュリースタイルのおしゃれなダイニング (緑の壁、クッションフロア、暖炉なし、茶色い床) の写真
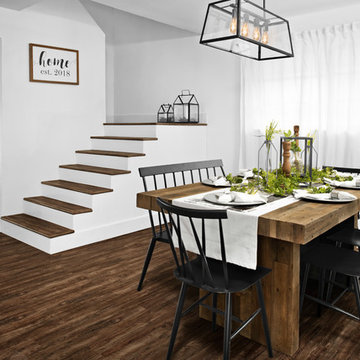
Home by Lina! A special home in the heart of Miami decorated by Lina @home_with_lina Bright, open, and inviting. This place definitely feels like home.
Photography by Pryme Production: https://www.prymeproduction.com/
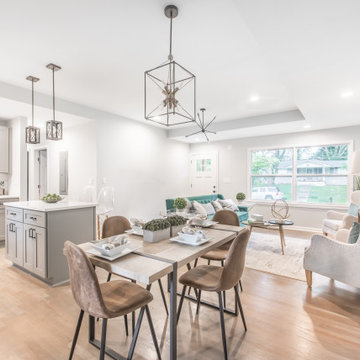
アトランタにある低価格の中くらいなトラディショナルスタイルのおしゃれなLDK (グレーの壁、クッションフロア、暖炉なし、茶色い床) の写真
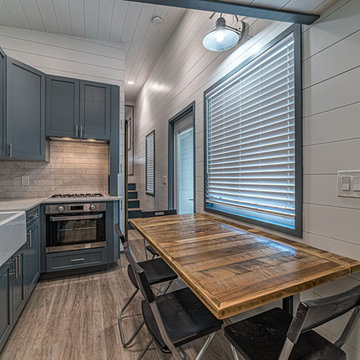
Wansley Tiny House, built by Movable Roots Tiny Home Builders in Melbourne, FL
ダラスにあるお手頃価格の小さなモダンスタイルのおしゃれなダイニングキッチン (白い壁、クッションフロア、暖炉なし、ベージュの床) の写真
ダラスにあるお手頃価格の小さなモダンスタイルのおしゃれなダイニングキッチン (白い壁、クッションフロア、暖炉なし、ベージュの床) の写真
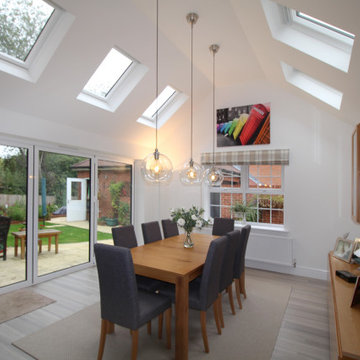
Our client wanted a dining room extension and had initially envisioned a standard flat roof extension. Once we looked at the style of the property the pitched roof / vaulted ceiling was a potential option that would match the style of the property and a wow factor to the space.
低価格の、お手頃価格のダイニング (暖炉なし、クッションフロア) の写真
1
