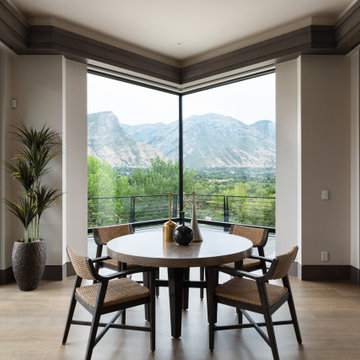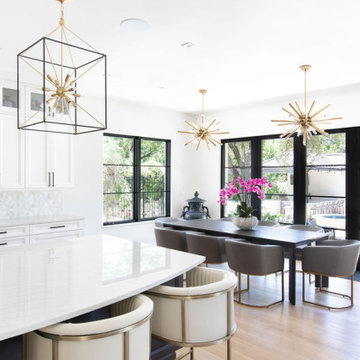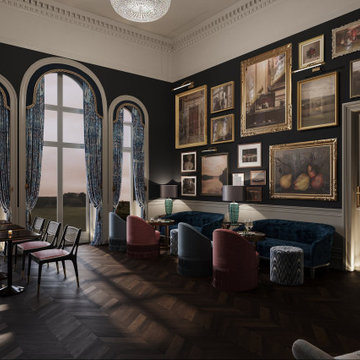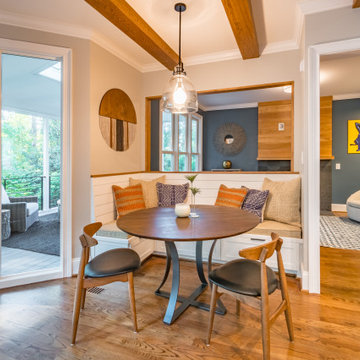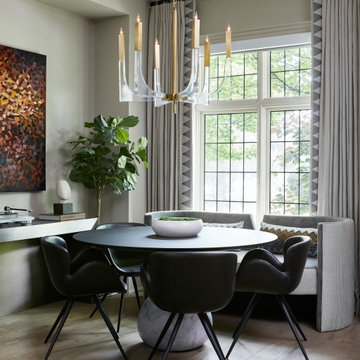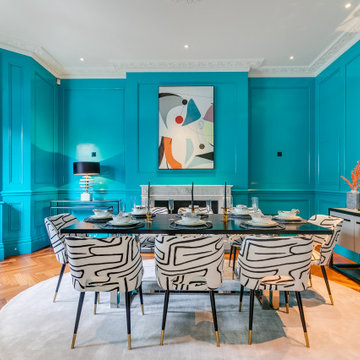低価格の、ラグジュアリーなダイニング (朝食スペース) の写真
絞り込み:
資材コスト
並び替え:今日の人気順
写真 61〜80 枚目(全 272 枚)
1/4

ダラスにあるラグジュアリーな中くらいなシャビーシック調のおしゃれなダイニング (朝食スペース、グレーの壁、濃色無垢フローリング、標準型暖炉、石材の暖炉まわり、茶色い床、表し梁、レンガ壁) の写真
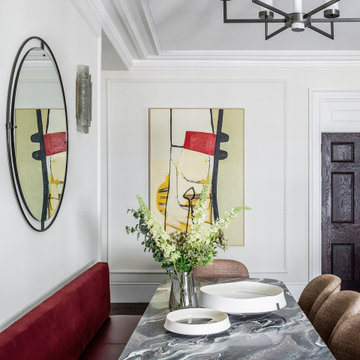
A bespoke red bench seat with velvet back and leather seat accompanies a large, marble-top dining table. It's ross luana marble, chosen for its swirls of white, rose and soft-purple veins. Opposite hangs a large abstract painting by modernist pioneer Henrietta Dubrey.
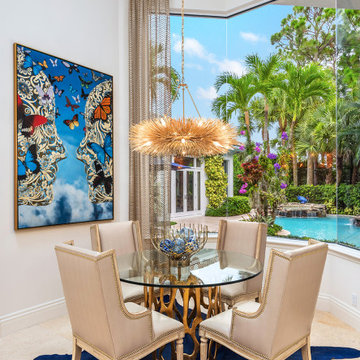
Complete redesign of this traditional golf course estate to create a tropical paradise with glitz and glam. The client's quirky personality is displayed throughout the residence through contemporary elements and modern art pieces that are blended with traditional architectural features. Gold and brass finishings were used to convey their sparkling charm. And, tactile fabrics were chosen to accent each space so that visitors will keep their hands busy. The outdoor space was transformed into a tropical resort complete with kitchen, dining area and orchid filled pool space with waterfalls.
Eat in kitchen with oversized bay window overlooks the custom landscaped tropical garden. The bold accents and organic shapes were chosen to blend with the bold colors of the garden's natural beauty.
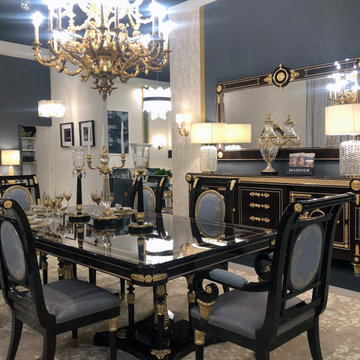
Luxury Traditional dining room with large dining table, dining chairs, sideboard & display cabinet
他の地域にあるラグジュアリーな広いトラディショナルスタイルのおしゃれなダイニングの照明 (朝食スペース) の写真
他の地域にあるラグジュアリーな広いトラディショナルスタイルのおしゃれなダイニングの照明 (朝食スペース) の写真

The guest suite of the home features a darling breakfast nook adjacent to the bedroom.
ボルチモアにあるラグジュアリーな巨大なトラディショナルスタイルのおしゃれなダイニング (朝食スペース、白い壁、濃色無垢フローリング、暖炉なし、茶色い床、塗装板張りの天井、塗装板張りの壁) の写真
ボルチモアにあるラグジュアリーな巨大なトラディショナルスタイルのおしゃれなダイニング (朝食スペース、白い壁、濃色無垢フローリング、暖炉なし、茶色い床、塗装板張りの天井、塗装板張りの壁) の写真
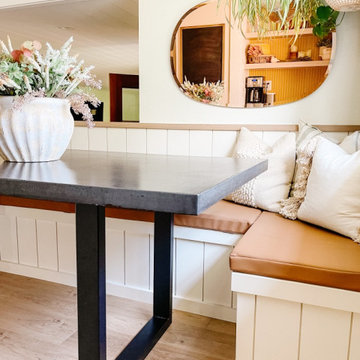
How to Make a DIY Concrete Dining Table Top
デンバーにある低価格のエクレクティックスタイルのおしゃれなダイニング (朝食スペース、黄色い壁、クッションフロア、ベージュの床、壁紙) の写真
デンバーにある低価格のエクレクティックスタイルのおしゃれなダイニング (朝食スペース、黄色い壁、クッションフロア、ベージュの床、壁紙) の写真
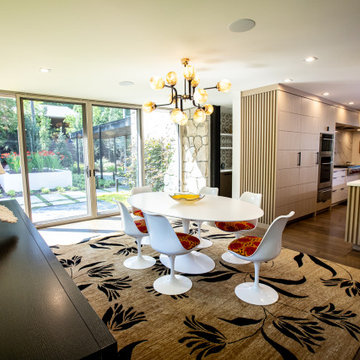
ソルトレイクシティにあるラグジュアリーな中くらいなミッドセンチュリースタイルのおしゃれなダイニング (朝食スペース、白い壁、淡色無垢フローリング、茶色い床) の写真
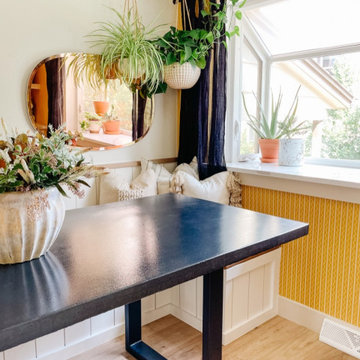
How to Make a DIY Concrete Dining Table Top
デンバーにある低価格のエクレクティックスタイルのおしゃれなダイニング (朝食スペース、黄色い壁、クッションフロア、ベージュの床、壁紙) の写真
デンバーにある低価格のエクレクティックスタイルのおしゃれなダイニング (朝食スペース、黄色い壁、クッションフロア、ベージュの床、壁紙) の写真

The flexible dining nook offers an expanding walnut table- this cozy space, with built in banquet storage, transforms when the additional table leaves are added and table is pivoted 90 degrees, accommodating dining for 10.

ラスベガスにあるラグジュアリーな巨大なトラディショナルスタイルのおしゃれなダイニング (朝食スペース、ベージュの壁、標準型暖炉、レンガの暖炉まわり、三角天井、レンガ壁) の写真
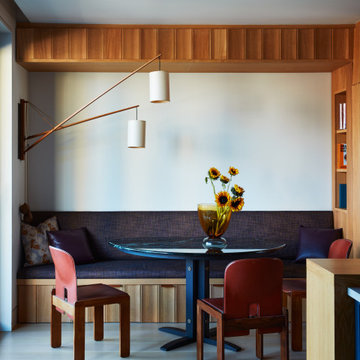
The breakfast nook in the kitchen features the same scalloped wood paneling pulled through from the open Living / Dining Area - The Dining Table was custom designed by us to specifically complement banquette seating - it is an organic half moon shape that allows two people to sit comfortably on the banquette during meals. It has a brutalist ebonized wood base with brass bolts and a dark green marble top with a bullnose edge. The Tobia Scarpa Dining chairs are vintage - as is the oversized swing arm light
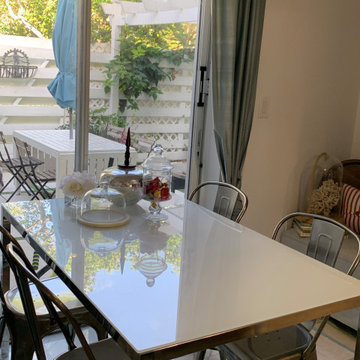
Clean Glass Top with rustic medial chairs
マイアミにある低価格の小さな北欧スタイルのおしゃれなダイニング (朝食スペース、白い壁、トラバーチンの床、白い床) の写真
マイアミにある低価格の小さな北欧スタイルのおしゃれなダイニング (朝食スペース、白い壁、トラバーチンの床、白い床) の写真

Dinning Area
トロントにある低価格の小さなトラディショナルスタイルのおしゃれなダイニング (朝食スペース、グレーの壁、濃色無垢フローリング、標準型暖炉、石材の暖炉まわり、格子天井、板張り壁) の写真
トロントにある低価格の小さなトラディショナルスタイルのおしゃれなダイニング (朝食スペース、グレーの壁、濃色無垢フローリング、標準型暖炉、石材の暖炉まわり、格子天井、板張り壁) の写真

Below Buchanan is a basement renovation that feels as light and welcoming as one of our outdoor living spaces. The project is full of unique details, custom woodworking, built-in storage, and gorgeous fixtures. Custom carpentry is everywhere, from the built-in storage cabinets and molding to the private booth, the bar cabinetry, and the fireplace lounge.
Creating this bright, airy atmosphere was no small challenge, considering the lack of natural light and spatial restrictions. A color pallet of white opened up the space with wood, leather, and brass accents bringing warmth and balance. The finished basement features three primary spaces: the bar and lounge, a home gym, and a bathroom, as well as additional storage space. As seen in the before image, a double row of support pillars runs through the center of the space dictating the long, narrow design of the bar and lounge. Building a custom dining area with booth seating was a clever way to save space. The booth is built into the dividing wall, nestled between the support beams. The same is true for the built-in storage cabinet. It utilizes a space between the support pillars that would otherwise have been wasted.
The small details are as significant as the larger ones in this design. The built-in storage and bar cabinetry are all finished with brass handle pulls, to match the light fixtures, faucets, and bar shelving. White marble counters for the bar, bathroom, and dining table bring a hint of Hollywood glamour. White brick appears in the fireplace and back bar. To keep the space feeling as lofty as possible, the exposed ceilings are painted black with segments of drop ceilings accented by a wide wood molding, a nod to the appearance of exposed beams. Every detail is thoughtfully chosen right down from the cable railing on the staircase to the wood paneling behind the booth, and wrapping the bar.
低価格の、ラグジュアリーなダイニング (朝食スペース) の写真
4
